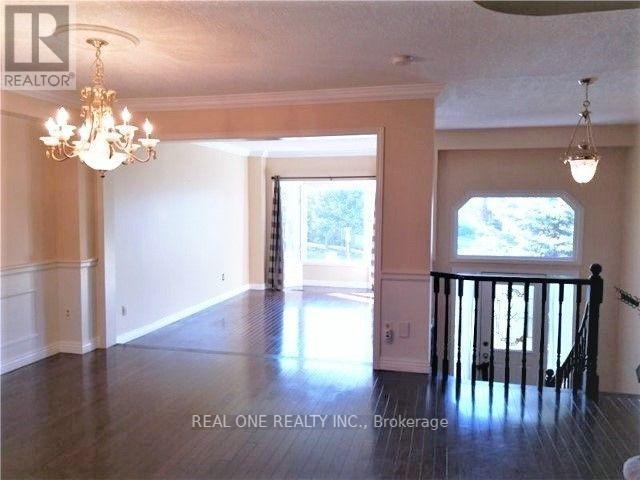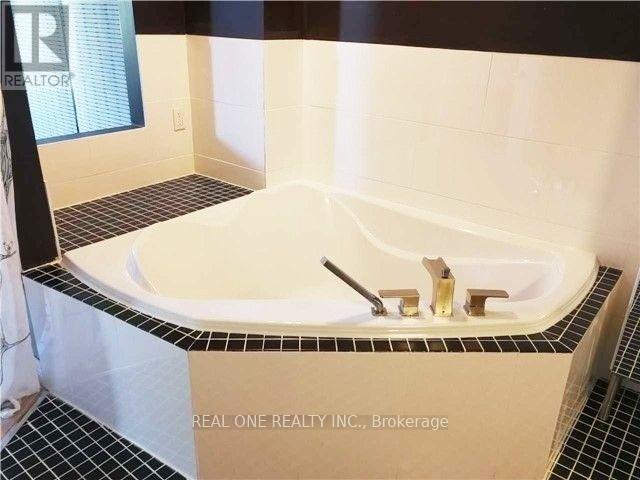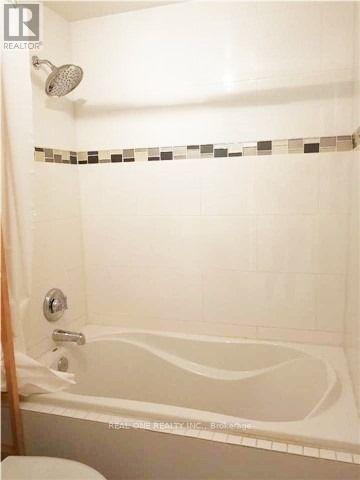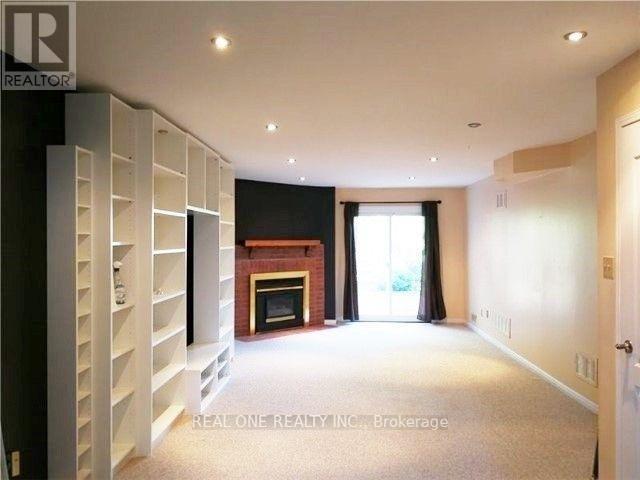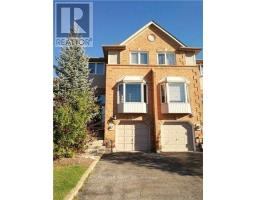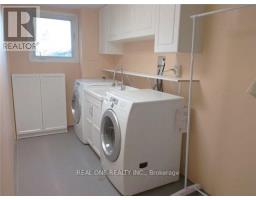1143 Lindsay Drive Oakville, Ontario L6M 3B4
$3,800 Monthly
xperience the charm of this fabulous freehold townhouse located in the heart of Glen Abbey! This stunning home features a fully finished walk-out basement, perfect for additional living or entertaining space. Enjoy a bright and spacious brand-new eat-in kitchen, designed for both style and functionality. The master bedroom offers a private retreat with a luxurious ensuite bath. Step outside to a newly built deck, ideal for outdoor relaxation. Conveniently located close to top-rated schools, beautiful parks, shopping, and with easy access to the QEW for effortless commuting. Please note: no smoking is permitted. **** EXTRAS **** Pictures are pre-listing Pictures! (id:50886)
Property Details
| MLS® Number | W11885332 |
| Property Type | Single Family |
| Community Name | Glen Abbey |
| ParkingSpaceTotal | 3 |
Building
| BathroomTotal | 3 |
| BedroomsAboveGround | 3 |
| BedroomsTotal | 3 |
| BasementDevelopment | Finished |
| BasementFeatures | Walk Out |
| BasementType | N/a (finished) |
| ConstructionStyleAttachment | Attached |
| CoolingType | Central Air Conditioning |
| ExteriorFinish | Brick |
| FoundationType | Concrete |
| HalfBathTotal | 1 |
| HeatingFuel | Natural Gas |
| HeatingType | Forced Air |
| StoriesTotal | 2 |
| Type | Row / Townhouse |
| UtilityWater | Municipal Water |
Parking
| Attached Garage |
Land
| Acreage | No |
| Sewer | Sanitary Sewer |
Rooms
| Level | Type | Length | Width | Dimensions |
|---|---|---|---|---|
| Second Level | Primary Bedroom | 3.9 m | 5.85 m | 3.9 m x 5.85 m |
| Second Level | Bedroom 2 | 3.15 m | 3.75 m | 3.15 m x 3.75 m |
| Second Level | Bedroom 3 | 2.89 m | 3.8 m | 2.89 m x 3.8 m |
| Basement | Recreational, Games Room | 3.86 m | 9.4 m | 3.86 m x 9.4 m |
| Basement | Laundry Room | 1.85 m | 7.4 m | 1.85 m x 7.4 m |
| Main Level | Living Room | 3.52 m | 5.25 m | 3.52 m x 5.25 m |
| Main Level | Dining Room | 3.62 m | 4.62 m | 3.62 m x 4.62 m |
| Main Level | Kitchen | 5.95 m | 4.9 m | 5.95 m x 4.9 m |
https://www.realtor.ca/real-estate/27721507/1143-lindsay-drive-oakville-glen-abbey-glen-abbey
Interested?
Contact us for more information
Johnny Ma
Salesperson
1660 North Service Rd E #103
Oakville, Ontario L6H 7G3






