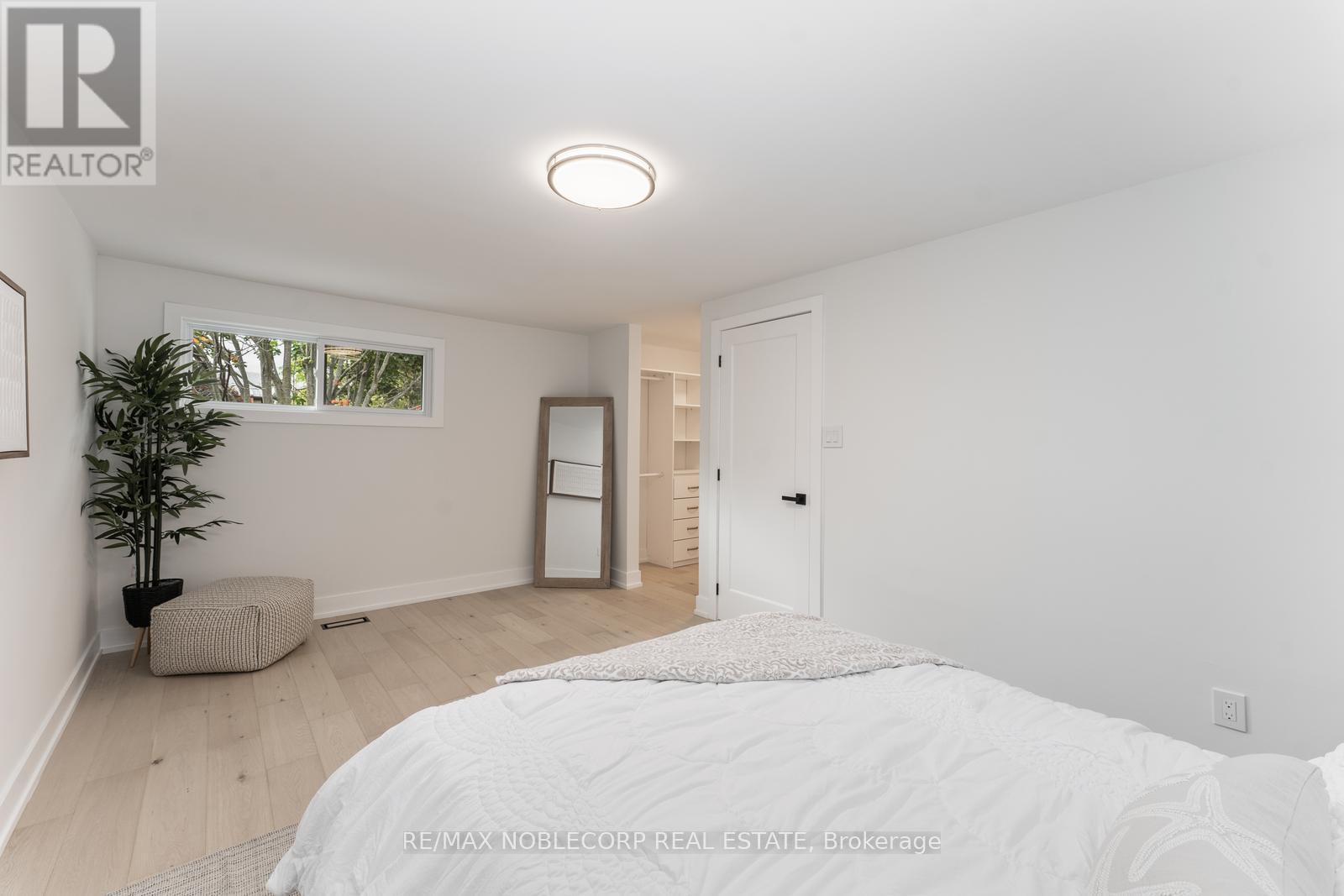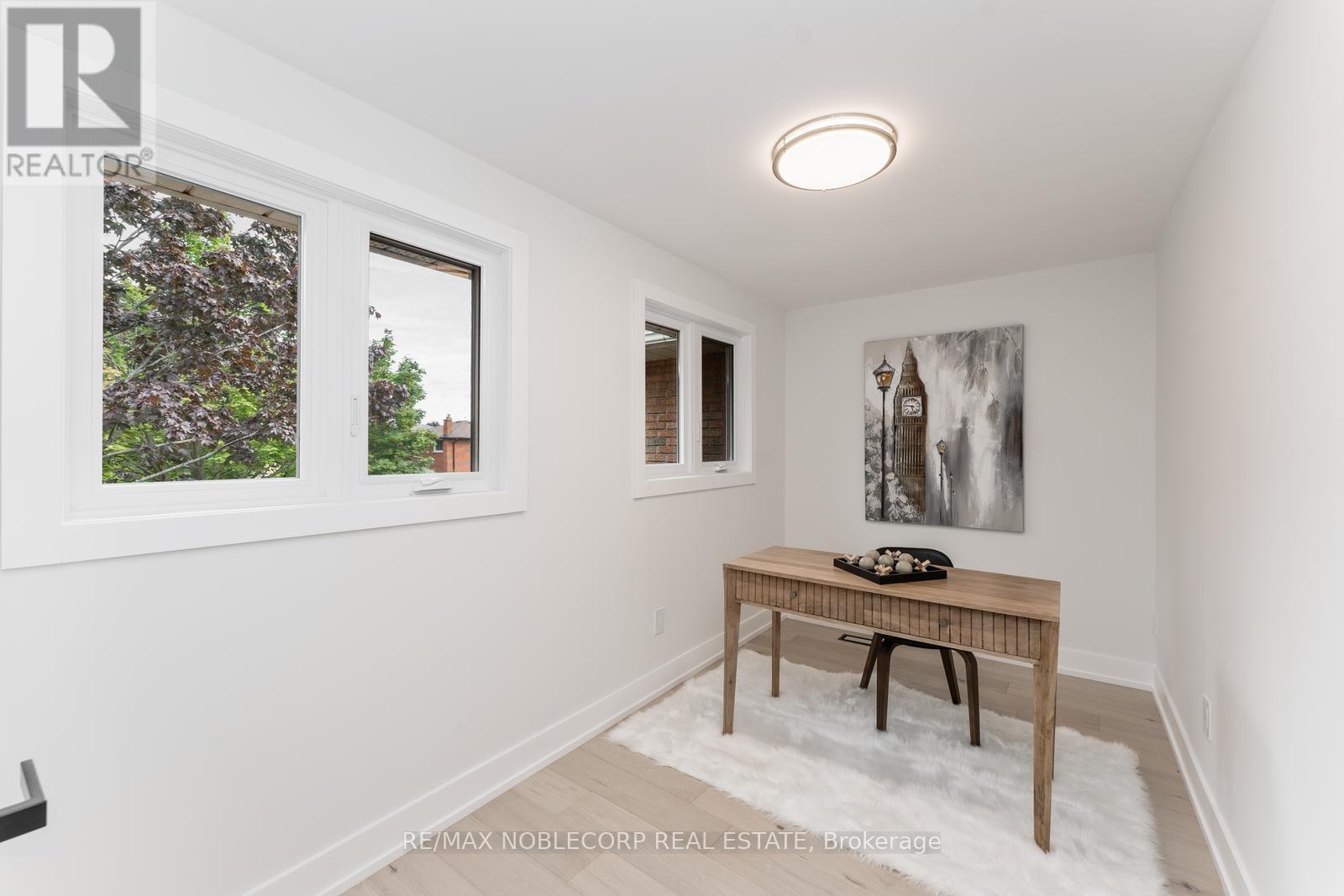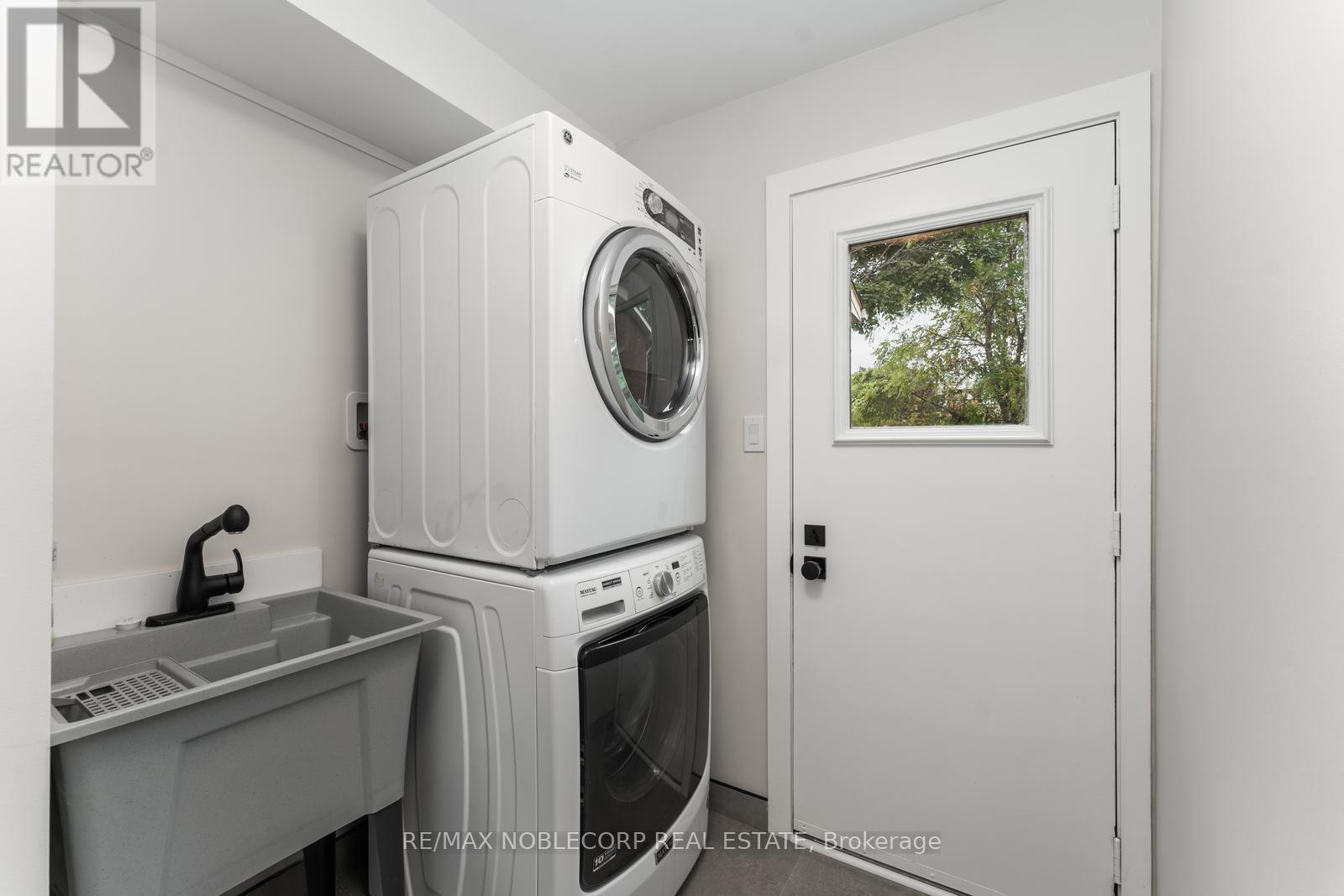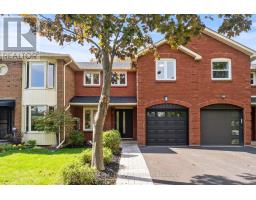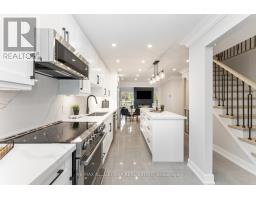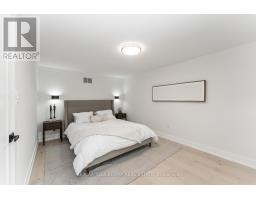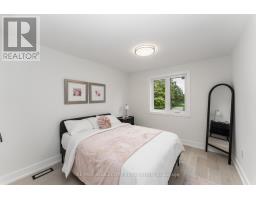1143 Stephenson Drive Burlington, Ontario L7S 2B2
$979,000
Welcome to this beautifully upgraded home in Central Burlington! This spacious property offers 1500 sq ft of living space above grade, plus an additional 500 sq ft in the finished basement, featuring 3 bedrooms, 3 bathrooms, and a bright open-concept kitchen and dining area with quartz countertops and a large island. The home is loaded with premium upgrades, including hardwood floors, a feature wall with a built-in electric fireplace, new windows and doors, a newly paved and interlocked driveway, and a new roof (2023). Located across from a park and just minutes to the QEW, 407, and Lakeshore waterfront, this home offers both space and convenience. Enjoy the walkability of Central Burlington, with easy access to Spencer Smith Park, great schools, and a variety of restaurants and shops. Perfect for young families or downsizers! (id:50886)
Open House
This property has open houses!
1:00 pm
Ends at:4:00 pm
1:00 pm
Ends at:4:00 pm
Property Details
| MLS® Number | W10424564 |
| Property Type | Single Family |
| Community Name | Brant |
| AmenitiesNearBy | Park, Public Transit, Schools |
| ParkingSpaceTotal | 3 |
Building
| BathroomTotal | 3 |
| BedroomsAboveGround | 3 |
| BedroomsTotal | 3 |
| Amenities | Fireplace(s) |
| Appliances | Dishwasher, Dryer, Garage Door Opener, Microwave, Refrigerator, Stove, Washer |
| BasementDevelopment | Finished |
| BasementType | Full (finished) |
| ConstructionStyleAttachment | Attached |
| CoolingType | Central Air Conditioning |
| ExteriorFinish | Brick, Vinyl Siding |
| FireplacePresent | Yes |
| FlooringType | Hardwood, Porcelain Tile, Laminate |
| FoundationType | Poured Concrete |
| HalfBathTotal | 1 |
| HeatingFuel | Natural Gas |
| HeatingType | Forced Air |
| StoriesTotal | 2 |
| SizeInterior | 1499.9875 - 1999.983 Sqft |
| Type | Row / Townhouse |
| UtilityWater | Municipal Water |
Parking
| Garage |
Land
| Acreage | No |
| LandAmenities | Park, Public Transit, Schools |
| Sewer | Sanitary Sewer |
| SizeDepth | 111 Ft ,6 In |
| SizeFrontage | 25 Ft ,10 In |
| SizeIrregular | 25.9 X 111.5 Ft |
| SizeTotalText | 25.9 X 111.5 Ft |
Rooms
| Level | Type | Length | Width | Dimensions |
|---|---|---|---|---|
| Second Level | Primary Bedroom | 3.3 m | 5.24 m | 3.3 m x 5.24 m |
| Second Level | Bedroom | 2.85 m | 3.28 m | 2.85 m x 3.28 m |
| Second Level | Bedroom | 4.51 m | 2.09 m | 4.51 m x 2.09 m |
| Basement | Recreational, Games Room | 4.17 m | 9.98 m | 4.17 m x 9.98 m |
| Main Level | Kitchen | 2.32 m | 3.62 m | 2.32 m x 3.62 m |
| Main Level | Living Room | 5.3 m | 3.27 m | 5.3 m x 3.27 m |
| Main Level | Dining Room | 3.3 m | 3.7 m | 3.3 m x 3.7 m |
| Main Level | Laundry Room | 2.06 m | 2.62 m | 2.06 m x 2.62 m |
https://www.realtor.ca/real-estate/27651568/1143-stephenson-drive-burlington-brant-brant
Interested?
Contact us for more information
Michael Fontana
Salesperson
3603 Langstaff Rd #14&15
Vaughan, Ontario L4K 9G7
Nick Sottosanti
Salesperson
3603 Langstaff Rd #14&15
Vaughan, Ontario L4K 9G7





















