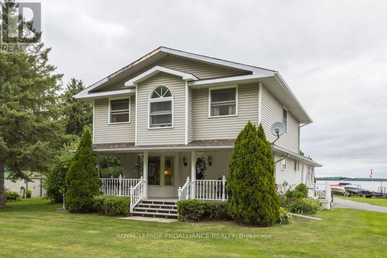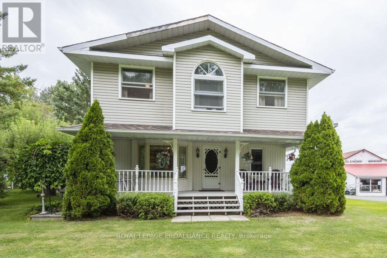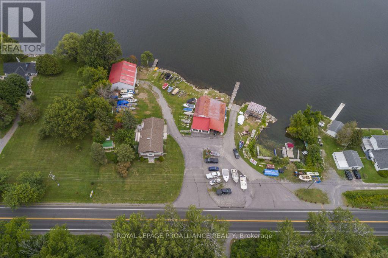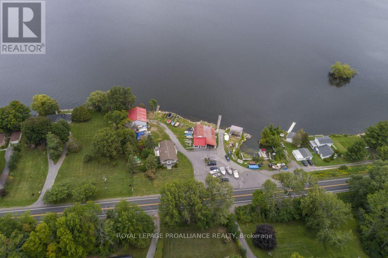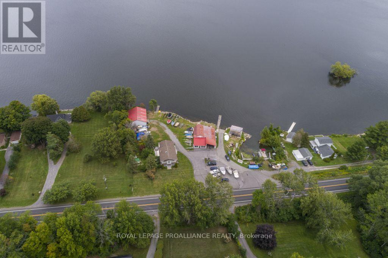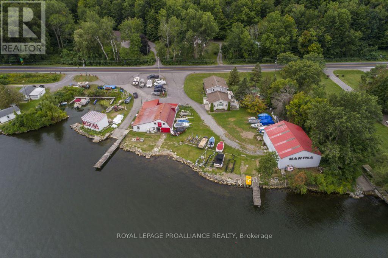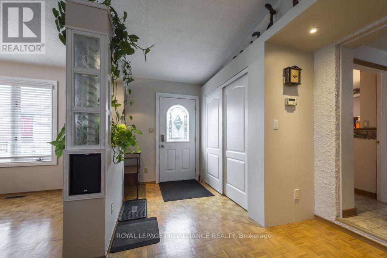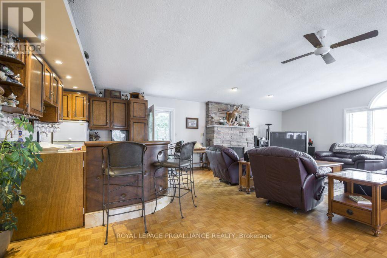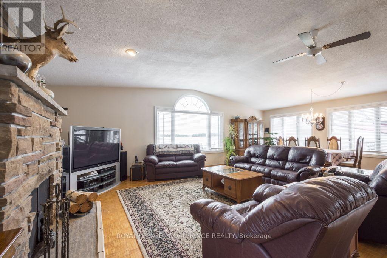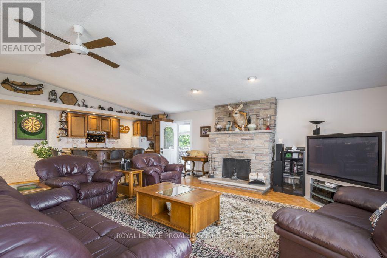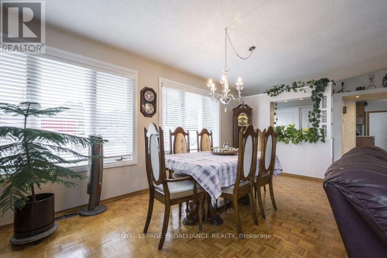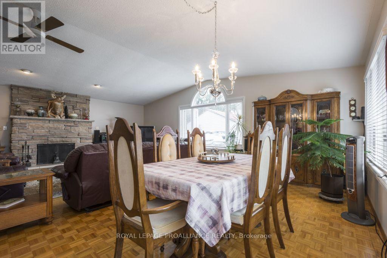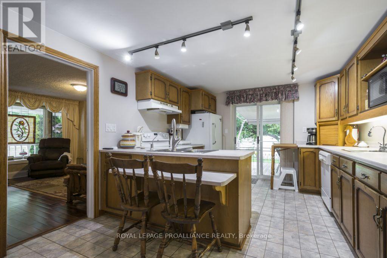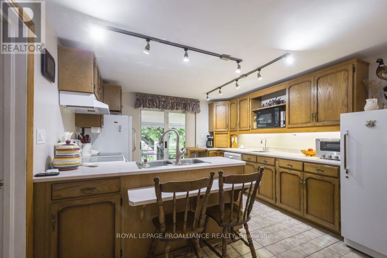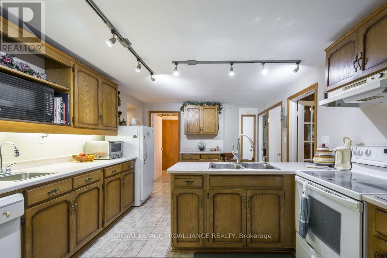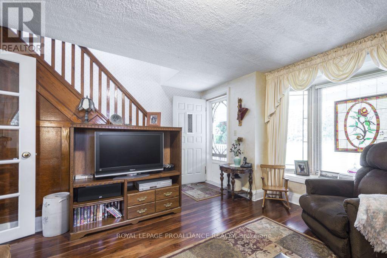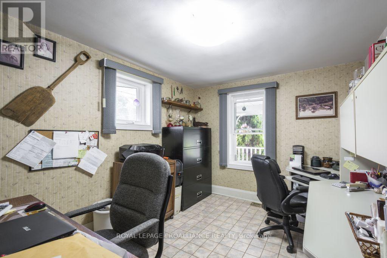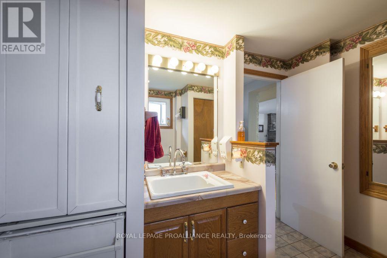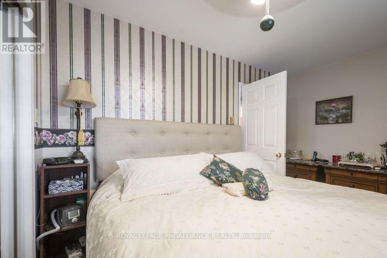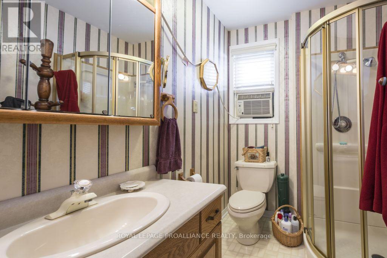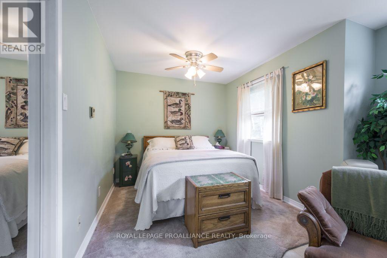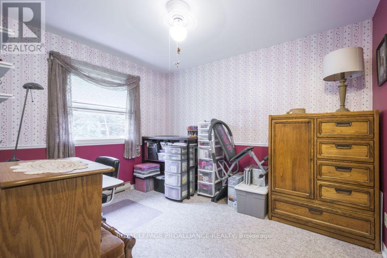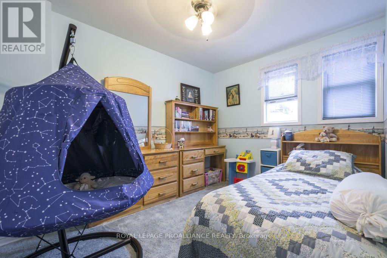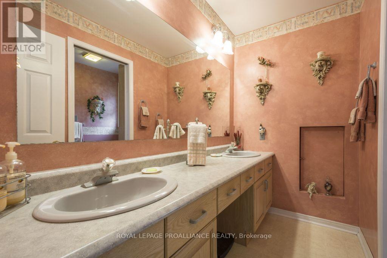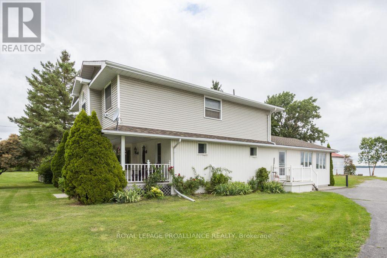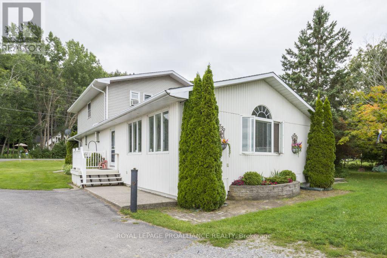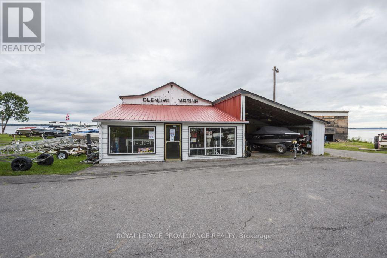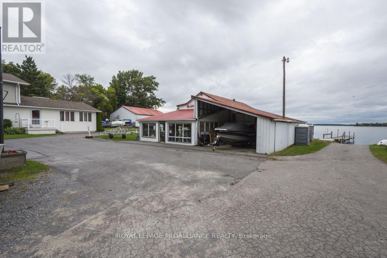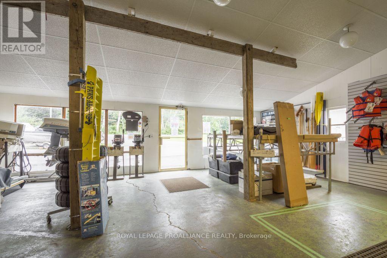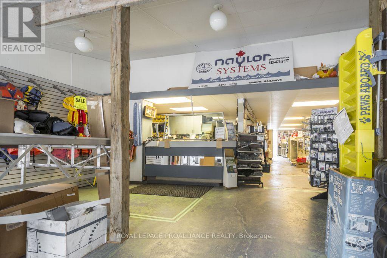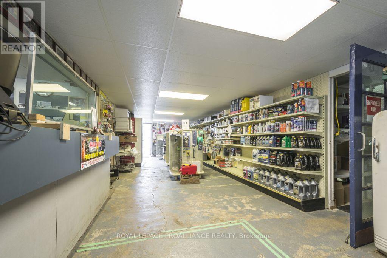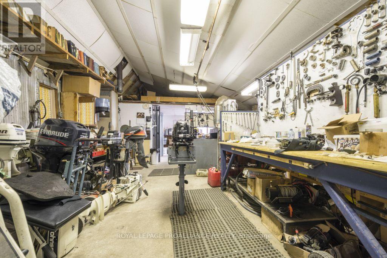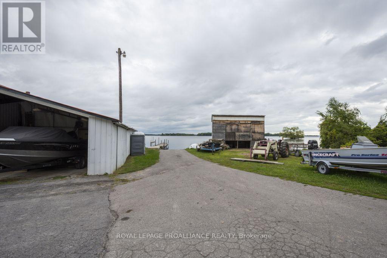11438 C Loyalist Parkway N Prince Edward County, Ontario K0K 2T0
$1,239,000
Want a home & business in one? Welcome to Glenora Marina (established in 1968) in popular Prince Edward County. This is a opportunity to live and work in paradise. 4 bedroom home, business on 1.24 acres . approximately 370 feet of spectacular waterfront on the Bay of Quinte, Lake Ontario. Comes with unheated Steel Warehouse (appox 2080 sq ft). PEC has a tropical island getaway feel, Sandbanks provincial Park and numerous wineries/restaurants. Only two hours from Toronto. Owners are retiring . Tremendous growth opportunity. Currently, Glenora Marina focuses on 'Canadian -made' dock and boat lift sales, boat engine repairs and boat storage. Extras** Turnkey operation with well known business and list of clientele. Exclusive dealer in PEC for docks and boats lifts made by Naylor in Peterborough, Ontario. Plenty of room to sell/ rent boats, seadoos etc. Zoned TC-7 (Tourist Commercial - Marina). As is where is; some work left to be done on this property. (id:50886)
Property Details
| MLS® Number | X12230686 |
| Property Type | Single Family |
| Community Name | North Marysburg Ward |
| Amenities Near By | Hospital, Marina |
| Community Features | Fishing, School Bus |
| Easement | Easement, Environment Protected |
| Equipment Type | None |
| Features | Wooded Area, Irregular Lot Size, Partially Cleared, Waterway |
| Parking Space Total | 27 |
| Rental Equipment Type | None |
| Structure | Deck, Patio(s), Porch, Workshop, Outbuilding, Shed, Boathouse, Dock |
| View Type | View Of Water, Direct Water View |
| Water Front Type | Waterfront On Lake |
Building
| Bathroom Total | 3 |
| Bedrooms Above Ground | 4 |
| Bedrooms Total | 4 |
| Age | 51 To 99 Years |
| Amenities | Fireplace(s) |
| Appliances | Water Heater, Water Treatment, Dryer, Stove, Washer, Refrigerator |
| Basement Development | Partially Finished |
| Basement Type | Partial (partially Finished) |
| Construction Style Attachment | Detached |
| Cooling Type | None |
| Exterior Finish | Vinyl Siding |
| Fire Protection | Smoke Detectors |
| Fireplace Present | Yes |
| Flooring Type | Hardwood, Vinyl, Parquet, Carpeted |
| Foundation Type | Poured Concrete |
| Half Bath Total | 1 |
| Heating Fuel | Propane |
| Heating Type | Forced Air |
| Stories Total | 2 |
| Size Interior | 2,000 - 2,500 Ft2 |
| Type | House |
| Utility Water | Dug Well |
Parking
| Detached Garage | |
| Garage |
Land
| Access Type | Marina Docking, Year-round Access, Public Docking |
| Acreage | No |
| Land Amenities | Hospital, Marina |
| Landscape Features | Landscaped |
| Sewer | Septic System |
| Size Depth | 276 Ft ,8 In |
| Size Frontage | 270 Ft |
| Size Irregular | 270 X 276.7 Ft ; Irregular |
| Size Total Text | 270 X 276.7 Ft ; Irregular|1/2 - 1.99 Acres |
| Zoning Description | Rr2 And Tc7 |
Rooms
| Level | Type | Length | Width | Dimensions |
|---|---|---|---|---|
| Second Level | Primary Bedroom | 5.03 m | 3.2 m | 5.03 m x 3.2 m |
| Second Level | Bedroom 2 | 3.78 m | 2.91 m | 3.78 m x 2.91 m |
| Second Level | Bedroom 3 | 3.52 m | 2.75 m | 3.52 m x 2.75 m |
| Second Level | Bedroom 4 | 3.37 m | 2.76 m | 3.37 m x 2.76 m |
| Second Level | Bathroom | 2.25 m | 1.92 m | 2.25 m x 1.92 m |
| Basement | Games Room | 2.25 m | 2.5 m | 2.25 m x 2.5 m |
| Main Level | Living Room | 4.76 m | 3.54 m | 4.76 m x 3.54 m |
| Main Level | Office | 2.89 m | 3.54 m | 2.89 m x 3.54 m |
| Main Level | Kitchen | 5.91 m | 3.45 m | 5.91 m x 3.45 m |
| Main Level | Great Room | 8.42 m | 5.59 m | 8.42 m x 5.59 m |
| Main Level | Dining Room | 5.66 m | 2.44 m | 5.66 m x 2.44 m |
Utilities
| Cable | Available |
| Electricity | Installed |
| Electricity Connected | Connected |
| Telephone | Connected |
| Wireless | Available |
Contact Us
Contact us for more information
Elizabeth Crombie
Salesperson
(877) 476-0096
www.crombierealestateteam.com/
www.facebook.com/teamcrombie/
twitter.com/crombieteam
ca.linkedin.com/in/elizabethcrombie
104 Main Street
Picton, Ontario K0K 2T0
(613) 476-2700
(613) 476-4883
Rosa Szerena Macleod
Salesperson
(647) 444-9715
www.buyandsellwithrosa.com/
www.linkedin.com/in/rosa-macleod-cpa-cga-95859112/
201-30 Eglinton Ave West
Mississauga, Ontario L5R 3E7
(905) 568-2121
(905) 568-2588

