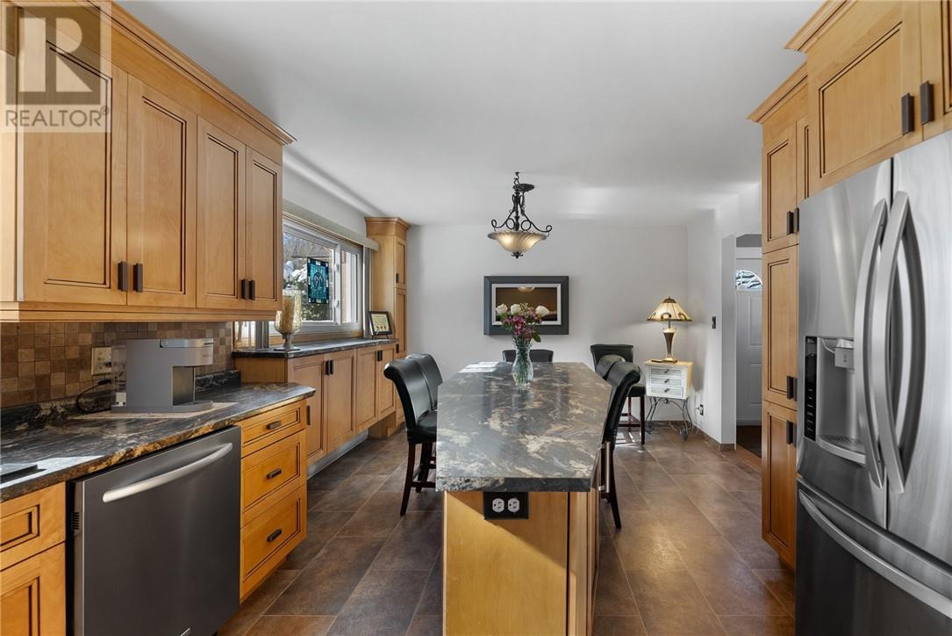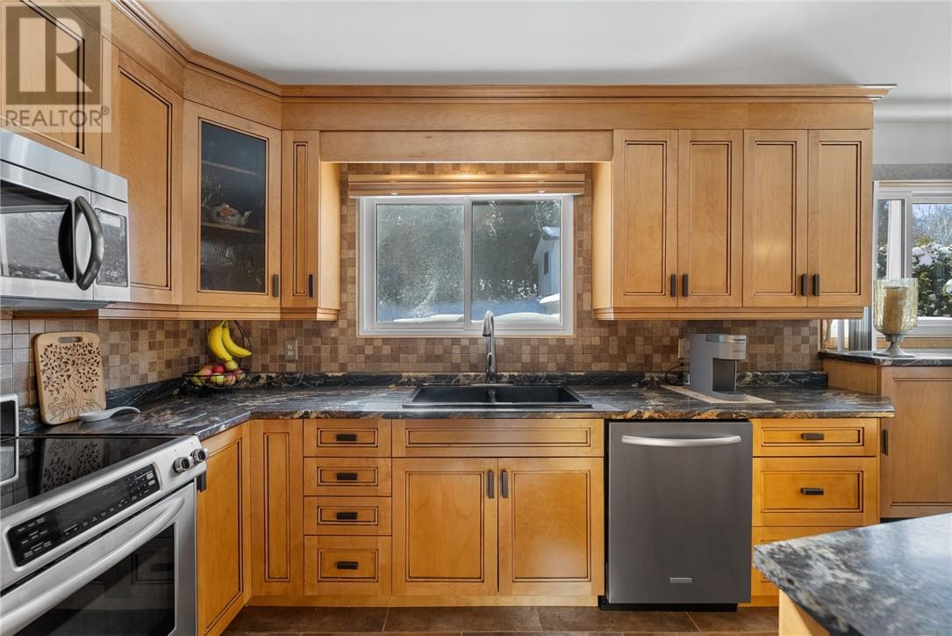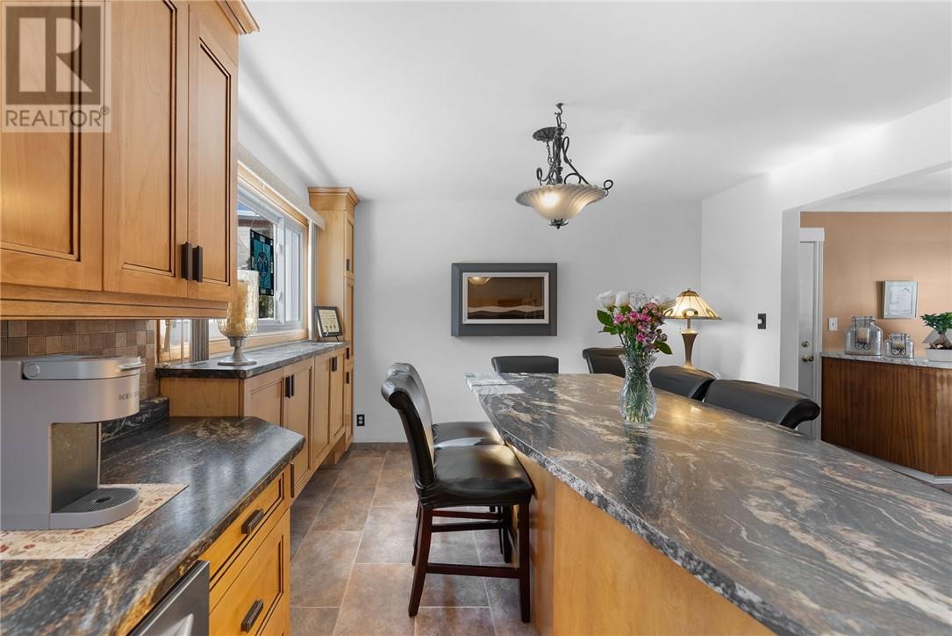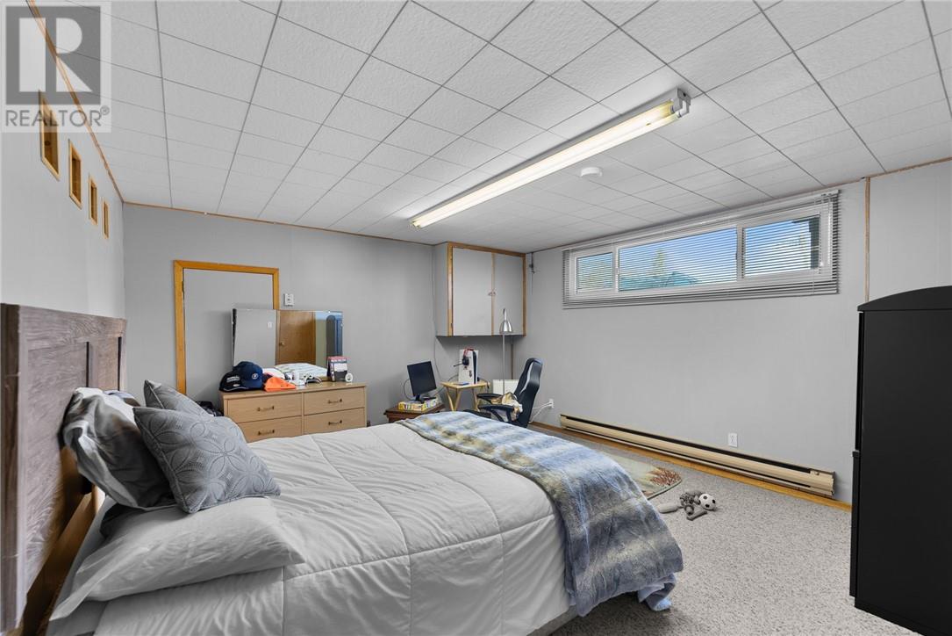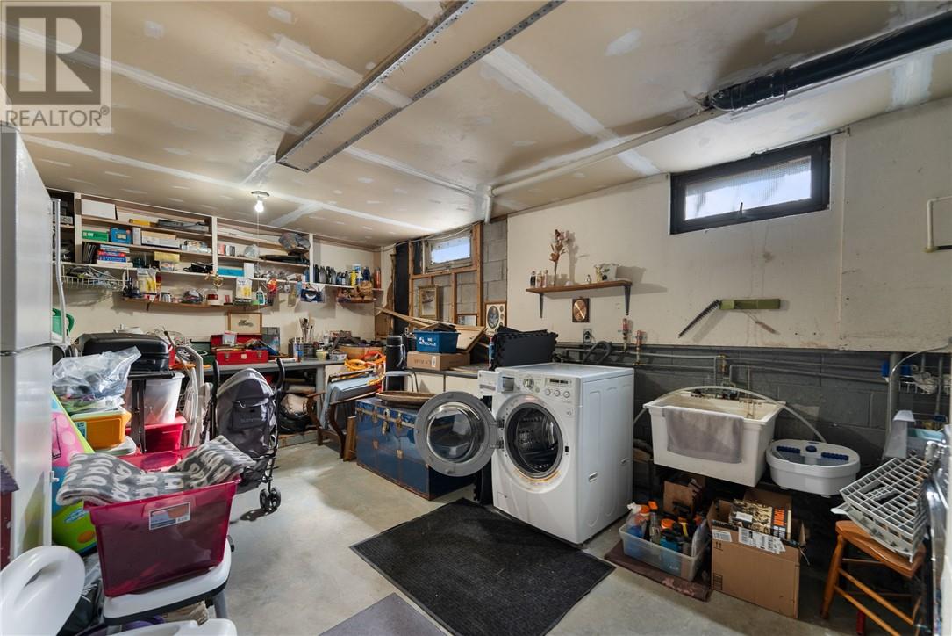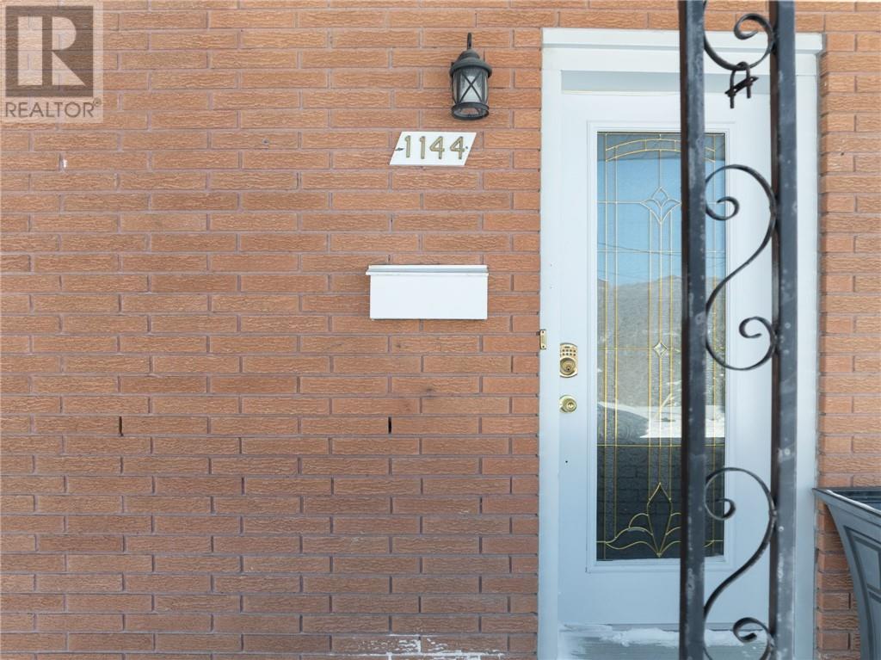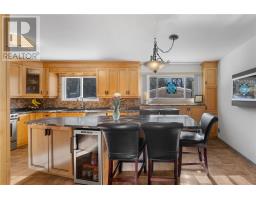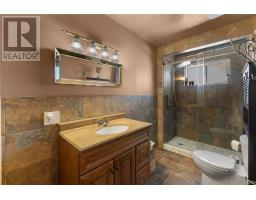1144-1146 Marcel Street Sudbury, Ontario P3E 4G1
$799,500
This meticulously maintained side-by-side duplex is nestled in a desirable residential area of Sudbury's South End. Whether you're looking to live in one unit and rent the other, or to invest in a property with great potential, this is the perfect opportunity. Both units will be vacant as of June 1, 2025. The owner’s unit is a stunning 3-bedroom, 1 full bath, and 2 half baths, offering the perfect blend of comfort and style. The highlight of the home is the gourmet kitchen – custom-designed by Trand Kitchens, featuring exquisite countertops, sleek ceramics, and top-of-the-line finishes. This chef’s dream kitchen is perfect for both everyday meals and entertaining guests. The main floor also features beautiful hardwood floors throughout, creating a warm and inviting atmosphere. The lower level offers a versatile space, ideal for a family room, office, or storage. This duplex offers a perfect blend of luxury, comfort, and convenience. It’s located in a sought-after neighborhood with easy access to shopping, schools, parks, and transit, making it ideal for both families and renters. The second unit offers 2 bedrooms, 1 full bath and one half bath with a full basement with plenty of storage. Don’t miss the chance to make this your home, or take advantage of the rental potential of the second unit with 5 parking spaces and a private backyard. (id:50886)
Property Details
| MLS® Number | 2121495 |
| Property Type | Single Family |
| Equipment Type | Water Heater |
| Rental Equipment Type | Water Heater |
Building
| Bathroom Total | 5 |
| Bedrooms Total | 6 |
| Basement Type | Full |
| Exterior Finish | Brick |
| Foundation Type | Block |
| Half Bath Total | 3 |
| Heating Type | Baseboard Heaters |
| Stories Total | 2 |
| Type | House |
| Utility Water | Municipal Water |
Land
| Access Type | Year-round Access |
| Acreage | No |
| Sewer | Municipal Sewage System |
| Size Total Text | Under 1/2 Acre |
| Zoning Description | R2-2 |
Rooms
| Level | Type | Length | Width | Dimensions |
|---|---|---|---|---|
| Second Level | Bedroom | 14'4 x 13'4 | ||
| Second Level | Bedroom | 12' x 10'9 | ||
| Second Level | Primary Bedroom | 12'5 x 11'10 | ||
| Second Level | Bedroom | 13' x 12' | ||
| Second Level | Primary Bedroom | 14'6 x 12'5 | ||
| Basement | Laundry Room | 19'8 x 12'10 | ||
| Basement | Recreational, Games Room | 24'7 x 12' | ||
| Basement | Bedroom | 14'4 x 13'4 | ||
| Basement | Storage | 17' x 13'8 | ||
| Main Level | Living Room | 18'2 x 14' | ||
| Main Level | Dining Room | 19'10 x 12'13 | ||
| Main Level | Living Room | 13'5 x 13' | ||
| Main Level | Kitchen | 13'3 x 14'6 |
https://www.realtor.ca/real-estate/28189150/1144-1146-marcel-street-sudbury
Contact Us
Contact us for more information
Carmen P. Talarico
Salesperson
(800) 601-8601
www.teamtalarico.ca/
1349 Lasalle Blvd Suite 208
Sudbury, Ontario P3A 1Z2
(705) 560-5650
(800) 601-8601
(705) 560-9492
www.remaxcrown.ca/









