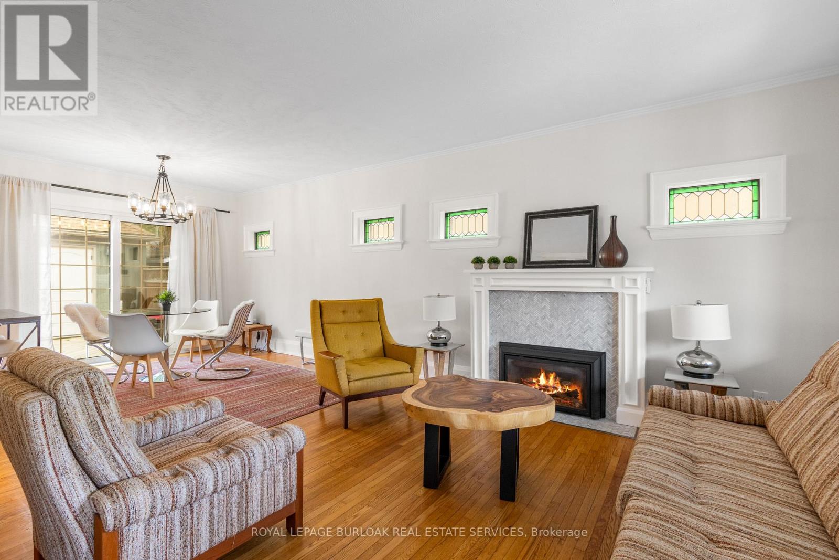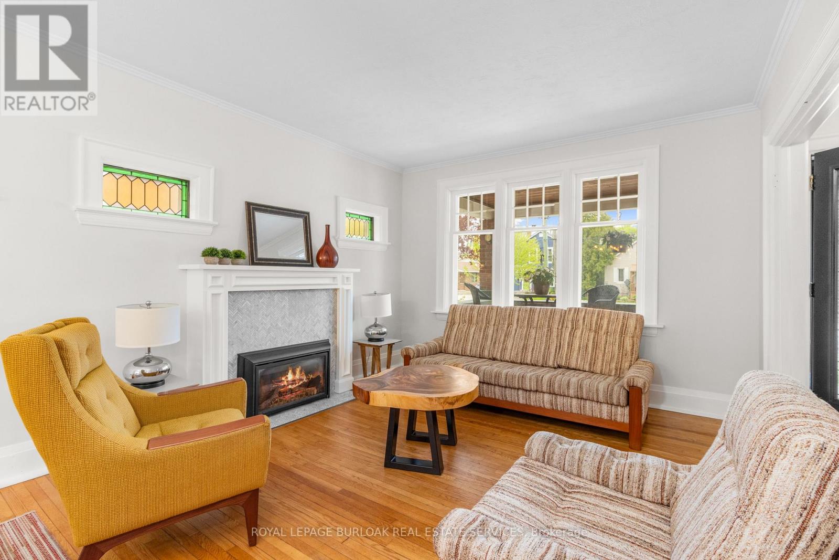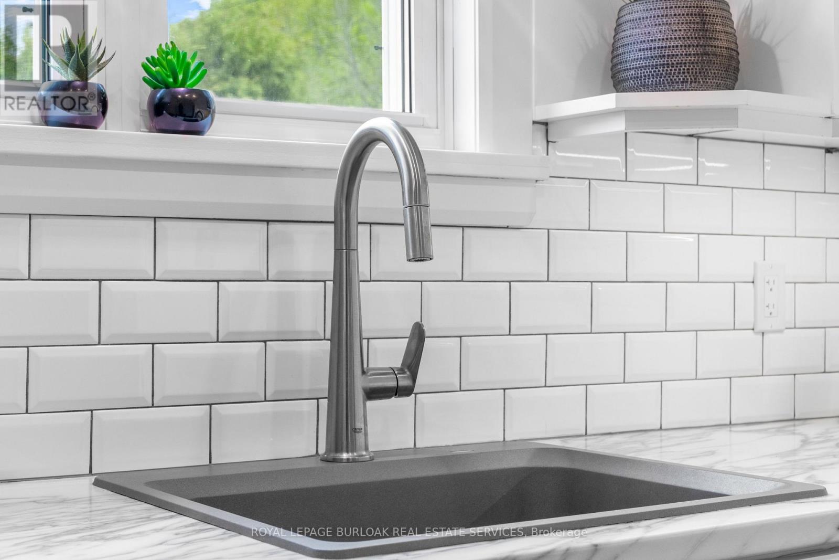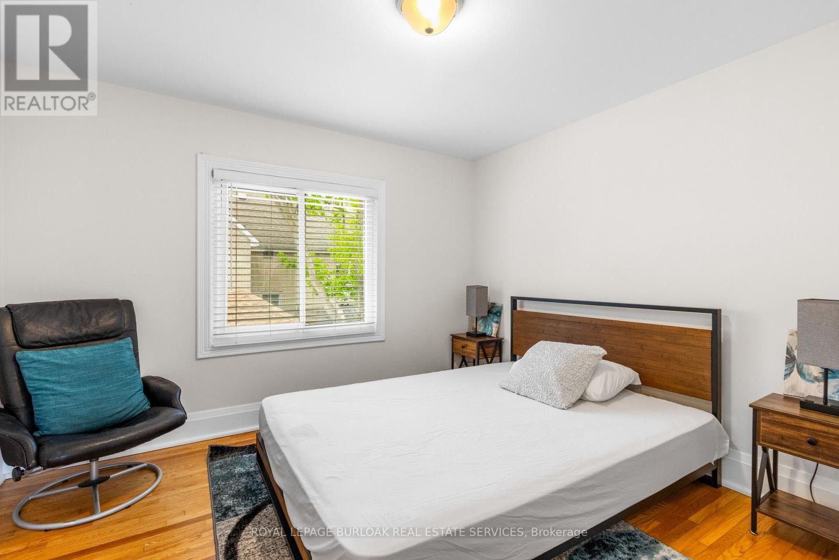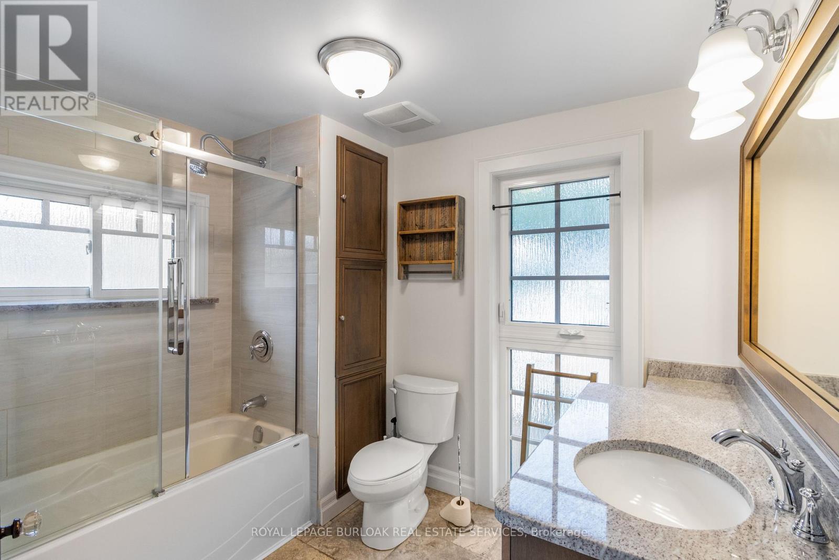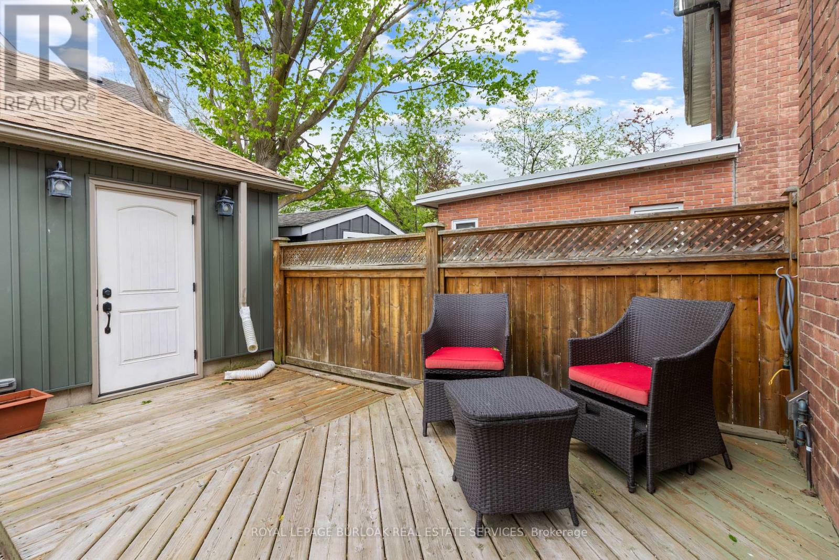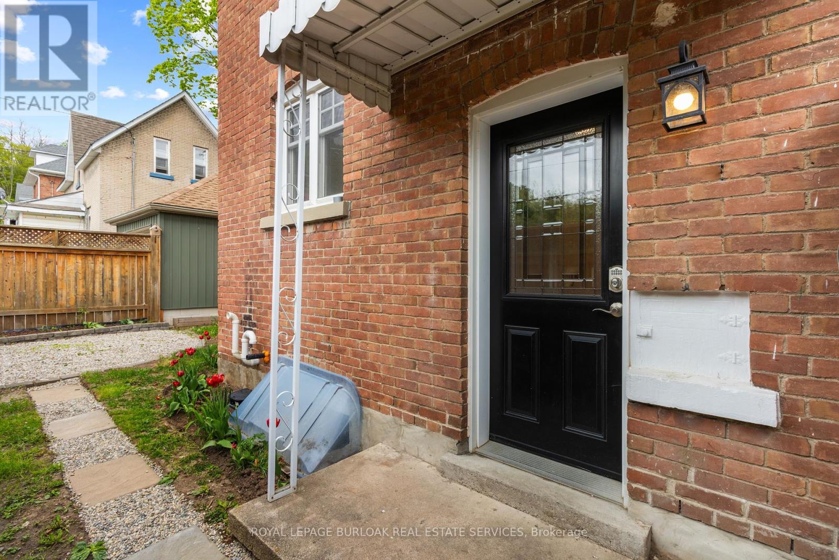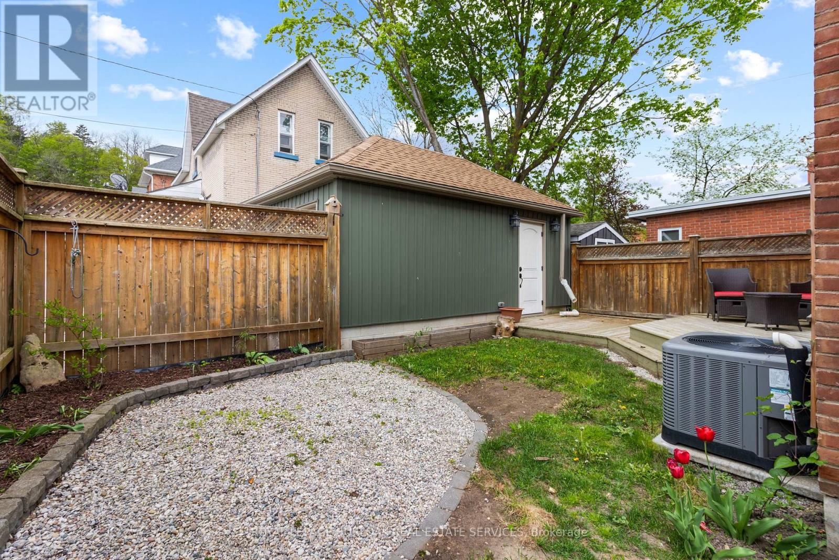1144 4th Avenue W Owen Sound, Ontario N4K 4W4
$599,900
Welcome to 1144 4th Avenue West - an updated near-century home full of character and charm, perfectly situated on a desirable west-end corner lot. Whether you're looking for a warm and welcoming family residence or a smart income property, this one delivers. Inside, you'll find a beautifully modernized kitchen with high-end stainless steel appliances, alongside bright and spacious living areas with original hardwood floors, detailed moldings, and elegant stained-glass accent windows. The main level flows seamlessly from the living and dining areas to a walk-out deck and fully fenced backyard - perfect for entertaining or relaxing in the garden. Upstairs features three bedrooms and a full 4-piece bathroom, while the third-floor loft offers a cozy and flexible space ideal as a fourth bedroom, office, or studio retreat. The basement adds great storage, laundry, and a convenient 2-piece bath. Set on a generous corner lot with a detached single-car garage, newly installed turf-stone driveway, and additional street parking for guests. Major updates offer peace of mind: furnace, central A/C, and water heater are all owned and just 5 years old; roof reshingled 3 years ago; foundation and brick (including chimney) professionally restored. Enjoy a short walk to downtown Owen Sound, Kelso Beach, trails, schools, markets, and more. This home blends timeless character with modern comfort in one of the city's most sought-after neighbourhoods. Come take a look - you might just fall in love. (id:50886)
Property Details
| MLS® Number | X12179250 |
| Property Type | Single Family |
| Community Name | Owen Sound |
| Amenities Near By | Beach, Park, Place Of Worship, Schools |
| Equipment Type | None |
| Features | Flat Site |
| Parking Space Total | 3 |
| Rental Equipment Type | None |
| Structure | Deck, Patio(s), Porch |
Building
| Bathroom Total | 2 |
| Bedrooms Above Ground | 4 |
| Bedrooms Total | 4 |
| Age | 51 To 99 Years |
| Amenities | Fireplace(s) |
| Appliances | Garage Door Opener Remote(s), Water Heater, Dishwasher, Dryer, Garage Door Opener, Microwave, Hood Fan, Stove, Washer, Window Coverings, Refrigerator |
| Basement Development | Partially Finished |
| Basement Type | Full (partially Finished) |
| Construction Style Attachment | Detached |
| Cooling Type | Central Air Conditioning |
| Exterior Finish | Brick |
| Fireplace Present | Yes |
| Foundation Type | Stone |
| Half Bath Total | 1 |
| Heating Fuel | Natural Gas |
| Heating Type | Forced Air |
| Stories Total | 3 |
| Size Interior | 1,100 - 1,500 Ft2 |
| Type | House |
| Utility Water | Municipal Water |
Parking
| Detached Garage | |
| Garage |
Land
| Acreage | No |
| Land Amenities | Beach, Park, Place Of Worship, Schools |
| Sewer | Sanitary Sewer |
| Size Depth | 78 Ft ,9 In |
| Size Frontage | 34 Ft ,3 In |
| Size Irregular | 34.3 X 78.8 Ft |
| Size Total Text | 34.3 X 78.8 Ft|under 1/2 Acre |
| Surface Water | Lake/pond |
| Zoning Description | R1.7 |
Rooms
| Level | Type | Length | Width | Dimensions |
|---|---|---|---|---|
| Second Level | Primary Bedroom | 3.33 m | 3.12 m | 3.33 m x 3.12 m |
| Second Level | Bedroom 2 | 3 m | 2.95 m | 3 m x 2.95 m |
| Second Level | Bedroom 3 | 3 m | 3.15 m | 3 m x 3.15 m |
| Second Level | Bathroom | 2.67 m | 2.13 m | 2.67 m x 2.13 m |
| Third Level | Loft | 3.48 m | 5.82 m | 3.48 m x 5.82 m |
| Lower Level | Utility Room | 5.79 m | 6.73 m | 5.79 m x 6.73 m |
| Lower Level | Bathroom | 2.92 m | 1.14 m | 2.92 m x 1.14 m |
| Main Level | Kitchen | 2.72 m | 2.87 m | 2.72 m x 2.87 m |
| Main Level | Dining Room | 3.51 m | 2.41 m | 3.51 m x 2.41 m |
| Main Level | Living Room | 3.51 m | 4.7 m | 3.51 m x 4.7 m |
https://www.realtor.ca/real-estate/28379560/1144-4th-avenue-w-owen-sound-owen-sound
Contact Us
Contact us for more information
Tanya Rocca
Salesperson
(905) 335-4102
www.roccasisters.ca/
www.facebook.com/RoccaSisters/
ca.linkedin.com/company/theroccasisters
3060 Mainway Suite 200a
Burlington, Ontario L7M 1A3
(905) 844-2022
(905) 335-1659
HTTP://www.royallepageburlington.ca
Jesse Glen
Salesperson
3060 Mainway Suite 200a
Burlington, Ontario L7M 1A3
(905) 844-2022
(905) 335-1659
HTTP://www.royallepageburlington.ca








