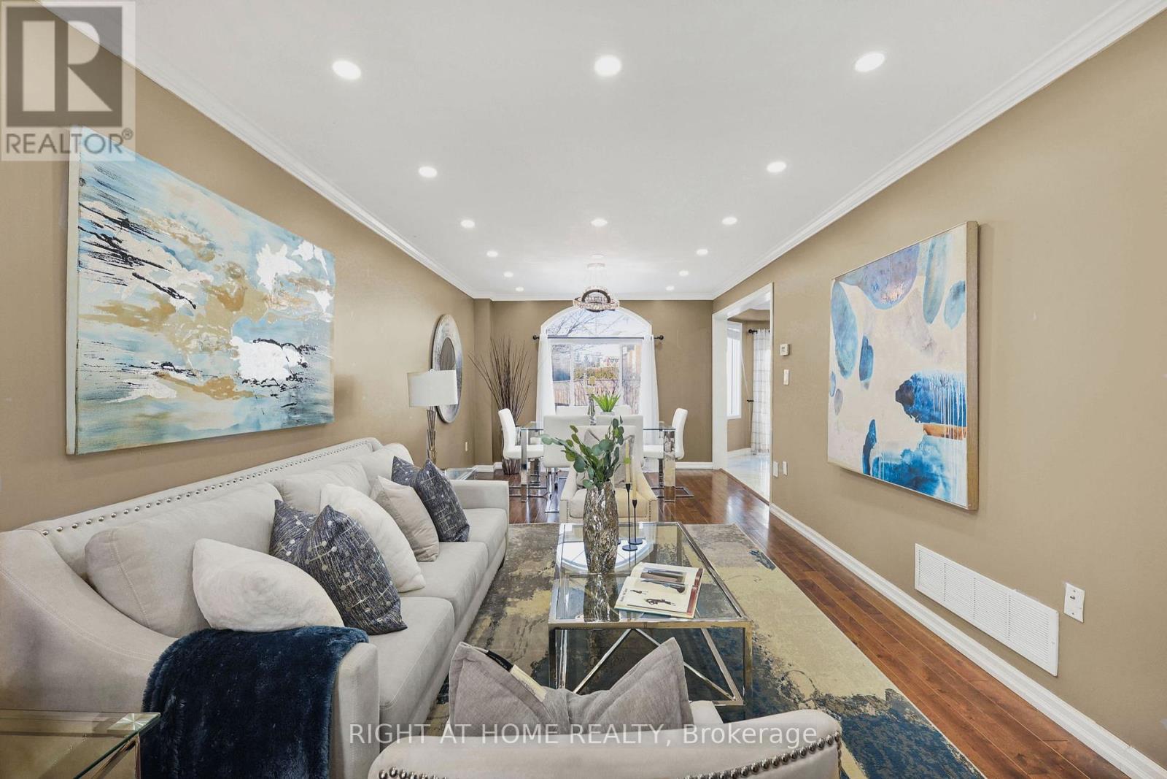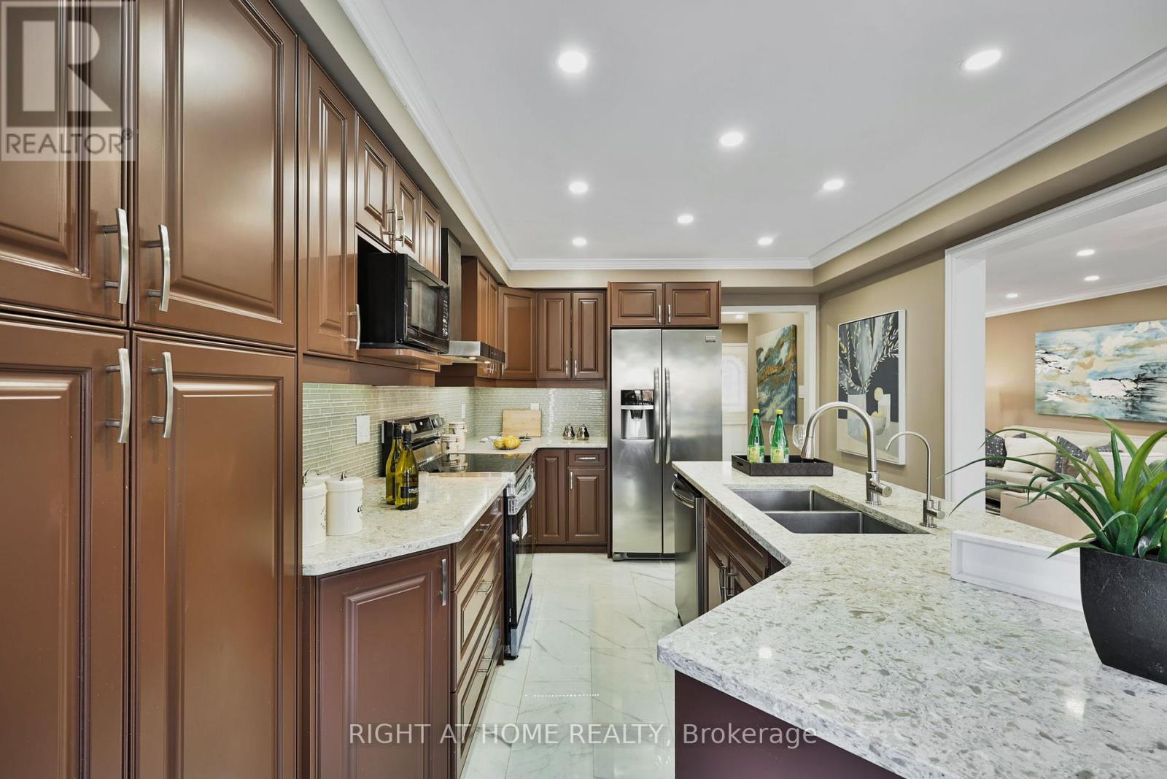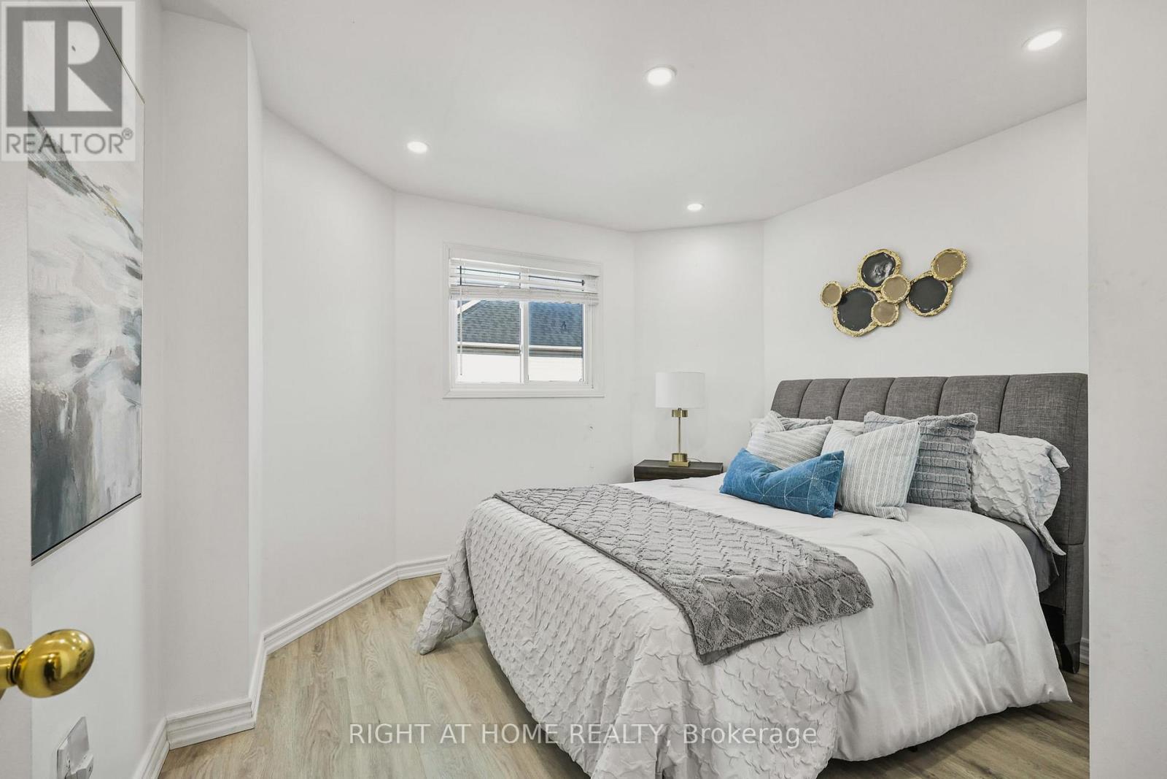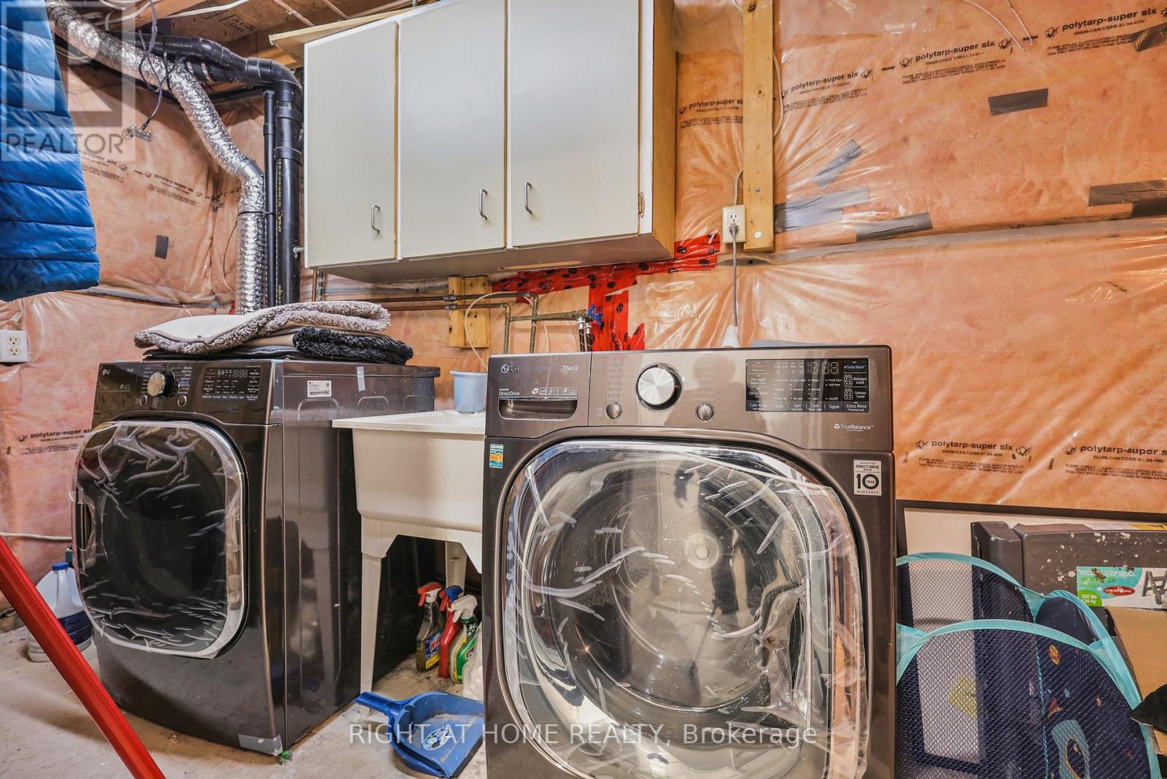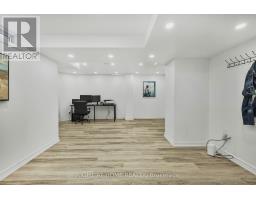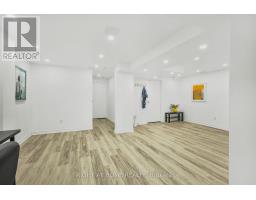1144 Ridgemount Boulevard Oshawa, Ontario L1K 2L1
$899,999
Exquisite Family Home with Modern Upgrades Welcome to 1144 Ridgemount Blvd, a beautifully renovated residence that seamlessly blends comfort and style. This home offers:Three Generously Sized Bedrooms: Each room provides ample space, ensuring a restful retreat for all family members.Three Fully Renovated Bathrooms that will Experience spa-like tranquility with modern fixtures and finishes in every bathroom. Newly Finished Basement: This versatile space is perfect for a family room, home office, or entertainment area, tailored to your needs. Brand-new tile flooring and pot lights create a bright and welcoming atmosphere throughout the main level. The second floor and basement feature premium luxury vinyl flooring, combining elegance with durability. A Outdoor Oasis: Step into a spacious backyard boasting a refinished deck with a charming gazebo, complemented by a freshly stained fence ideal for both relaxation and entertaining. Significant investments have been made in upgrades, ensuring this home is move-in ready and perfect for buyers seeking quality and comfort. (id:50886)
Open House
This property has open houses!
2:00 pm
Ends at:4:00 pm
Property Details
| MLS® Number | E11958817 |
| Property Type | Single Family |
| Community Name | Pinecrest |
| Amenities Near By | Park, Public Transit, Schools |
| Community Features | Community Centre |
| Features | Conservation/green Belt |
| Parking Space Total | 5 |
| Pool Type | Above Ground Pool |
Building
| Bathroom Total | 3 |
| Bedrooms Above Ground | 3 |
| Bedrooms Total | 3 |
| Appliances | Water Heater, Dishwasher, Dryer, Microwave, Refrigerator, Stove, Washer, Window Coverings |
| Basement Development | Finished |
| Basement Type | N/a (finished) |
| Construction Style Attachment | Detached |
| Cooling Type | Central Air Conditioning |
| Exterior Finish | Brick, Vinyl Siding |
| Flooring Type | Hardwood, Vinyl |
| Foundation Type | Poured Concrete |
| Half Bath Total | 1 |
| Heating Fuel | Natural Gas |
| Heating Type | Forced Air |
| Stories Total | 2 |
| Size Interior | 1,500 - 2,000 Ft2 |
| Type | House |
| Utility Water | Municipal Water |
Parking
| Attached Garage | |
| Garage |
Land
| Acreage | No |
| Land Amenities | Park, Public Transit, Schools |
| Sewer | Sanitary Sewer |
| Size Depth | 112 Ft ,6 In |
| Size Frontage | 29 Ft ,9 In |
| Size Irregular | 29.8 X 112.5 Ft ; X 29.84 X 108.27 Irregular |
| Size Total Text | 29.8 X 112.5 Ft ; X 29.84 X 108.27 Irregular |
Rooms
| Level | Type | Length | Width | Dimensions |
|---|---|---|---|---|
| Second Level | Primary Bedroom | 4.27 m | 3.08 m | 4.27 m x 3.08 m |
| Second Level | Bedroom 2 | 3.44 m | 3.4 m | 3.44 m x 3.4 m |
| Second Level | Bedroom 3 | 3.35 m | 3.04 m | 3.35 m x 3.04 m |
| Lower Level | Recreational, Games Room | 6.2 m | 4.09 m | 6.2 m x 4.09 m |
| Main Level | Kitchen | 5.23 m | 3.2 m | 5.23 m x 3.2 m |
| Main Level | Living Room | 7.6 m | 3.31 m | 7.6 m x 3.31 m |
| Main Level | Dining Room | 7.6 m | 3.31 m | 7.6 m x 3.31 m |
https://www.realtor.ca/real-estate/27883553/1144-ridgemount-boulevard-oshawa-pinecrest-pinecrest
Contact Us
Contact us for more information
Steven Dasilva Rodrigues
Salesperson
www.realestatebysteven.com/
480 Eglinton Ave West #30, 106498
Mississauga, Ontario L5R 0G2
(905) 565-9200
(905) 565-6677
www.rightathomerealty.com/









