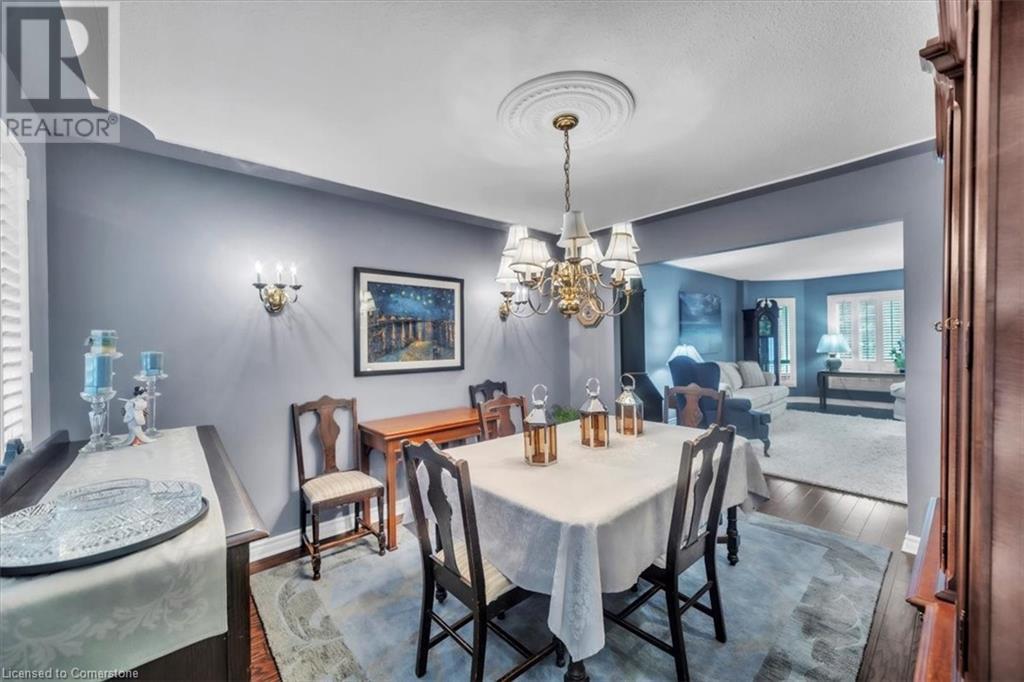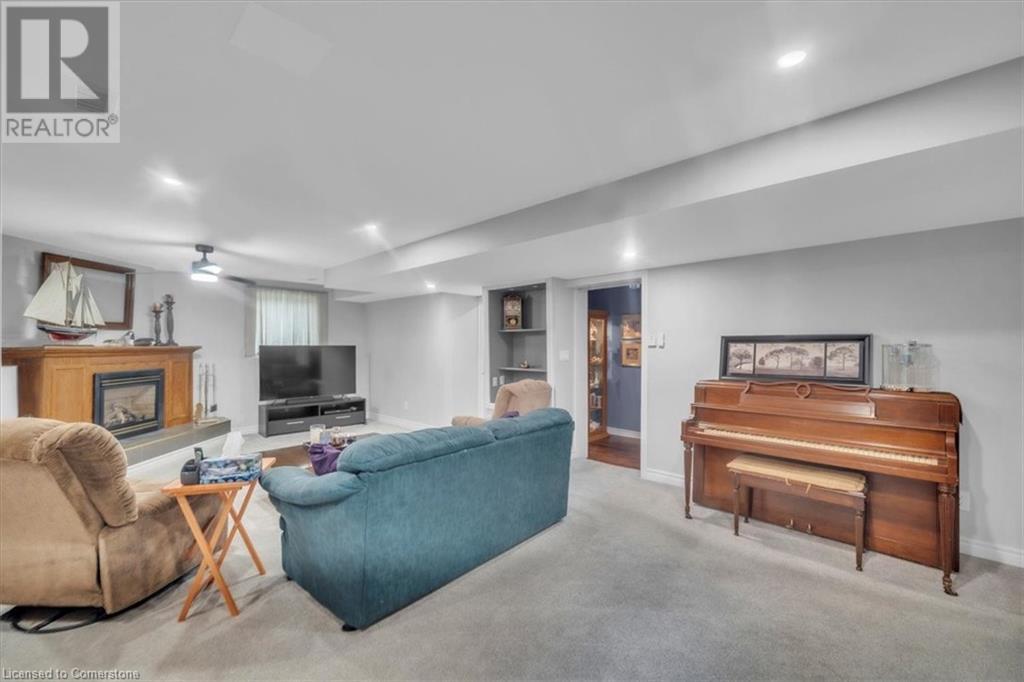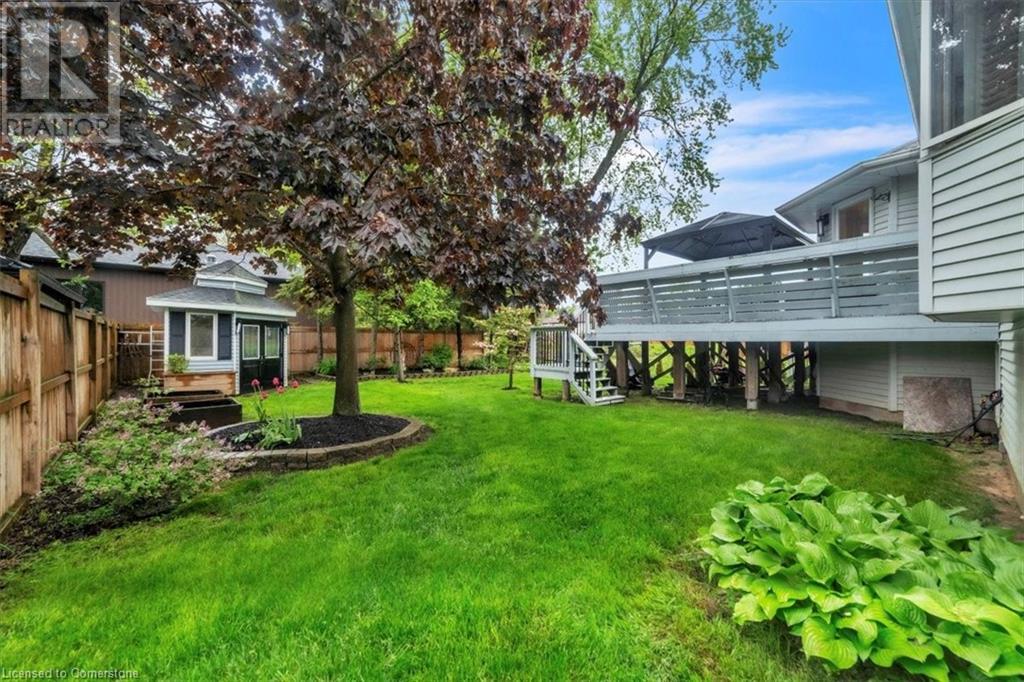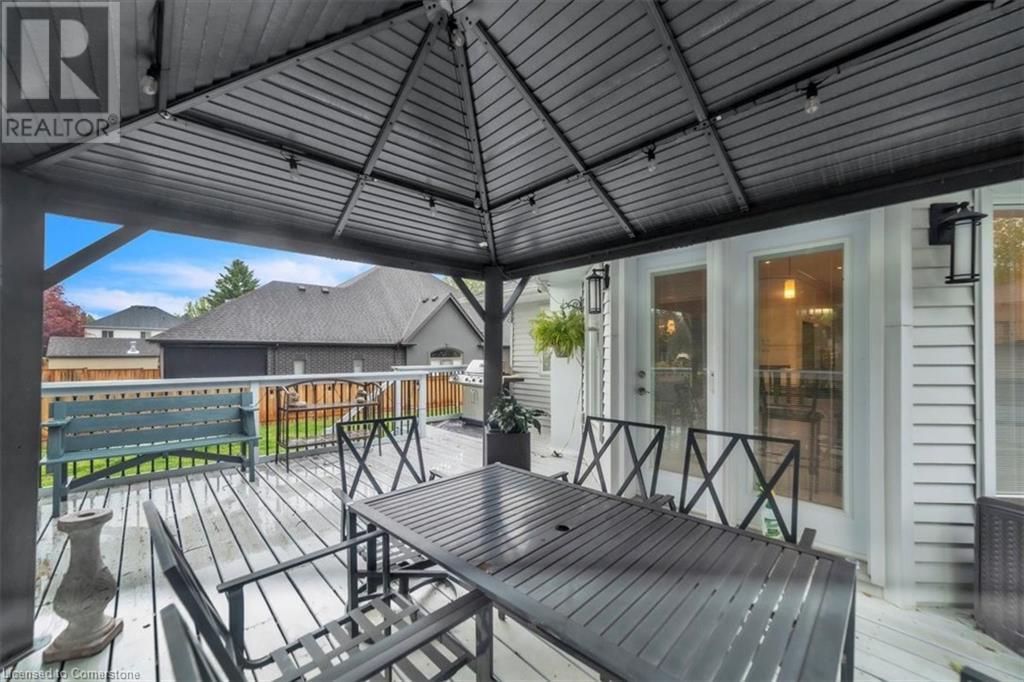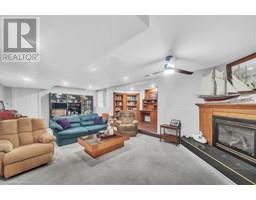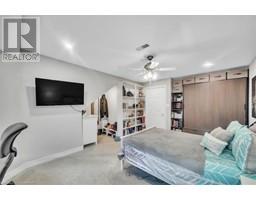1146 Line Avenue Welland, Ontario L3C 3C4
$889,000
Welcome to this custom-built 4-bedroom, 2-bath raised bungalow in the heart of Fonthill. Set on a 62' x 135' lot with over 2,300 sq. ft. of living space, this home features 9-ft ceilings, solid 3/4” chestnut flooring, and a fully renovated kitchen with quartz counters, heated floors, and new stainless appliances including a double oven. The bright living and dining rooms showcase California shutters and timeless charm. The main floor offers three bedrooms, including a spacious primary with a walk-in closet and an updated ensuite. The finished lower level includes a large family room with a gas fireplace, built-in library, a fourth bedroom with bay windows, and a separate entrance—ideal for in-law suite potential. Enjoy the private backyard with a walk-out deck, gazebo, gas hookup, and powered shed. Furnace, A/C (2022), and high-speed internet ready. Close to schools, shops, and trails—this move-in ready gem won’t last! (id:50886)
Property Details
| MLS® Number | 40736830 |
| Property Type | Single Family |
| Amenities Near By | Schools, Shopping |
| Parking Space Total | 5 |
Building
| Bathroom Total | 2 |
| Bedrooms Above Ground | 3 |
| Bedrooms Below Ground | 1 |
| Bedrooms Total | 4 |
| Appliances | Dishwasher, Stove |
| Architectural Style | Bungalow |
| Basement Development | Finished |
| Basement Type | Full (finished) |
| Construction Style Attachment | Detached |
| Cooling Type | Central Air Conditioning |
| Exterior Finish | Other |
| Heating Fuel | Natural Gas |
| Stories Total | 1 |
| Size Interior | 1,563 Ft2 |
| Type | House |
| Utility Water | Municipal Water |
Parking
| Attached Garage | |
| None |
Land
| Acreage | No |
| Land Amenities | Schools, Shopping |
| Sewer | Municipal Sewage System |
| Size Depth | 136 Ft |
| Size Frontage | 62 Ft |
| Size Total Text | Unknown |
| Zoning Description | R1 |
Rooms
| Level | Type | Length | Width | Dimensions |
|---|---|---|---|---|
| Lower Level | Bedroom | 11'1'' x 16'9'' | ||
| Lower Level | Family Room | 32'1'' x 10'6'' | ||
| Main Level | 4pc Bathroom | Measurements not available | ||
| Main Level | Bedroom | 10'0'' x 10'0'' | ||
| Main Level | Bedroom | 9'1'' x 11'0'' | ||
| Main Level | Primary Bedroom | 11'6'' x 15'1'' | ||
| Main Level | 4pc Bathroom | Measurements not available | ||
| Main Level | Dinette | 9'8'' x 12'4'' | ||
| Main Level | Kitchen | 10'5'' x 9'5'' | ||
| Main Level | Dining Room | 12'8'' x 10'8'' | ||
| Main Level | Living Room | 16'8'' x 11'8'' |
https://www.realtor.ca/real-estate/28410348/1146-line-avenue-welland
Contact Us
Contact us for more information
Roger Townsend
Broker of Record
www.callroger.ca/
250 Regina Road Unit 16
Woodbridge, Ontario L4L 8N2
(416) 238-9667
www.seetorontoareahomes.com/





