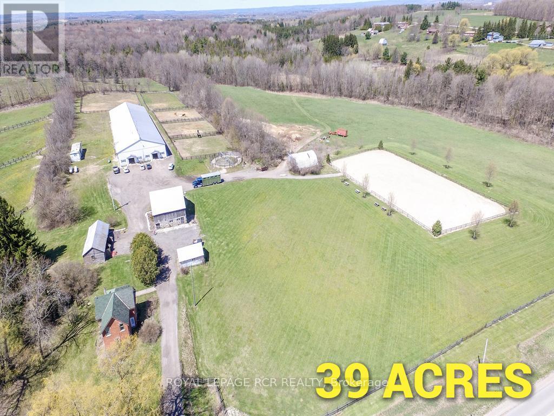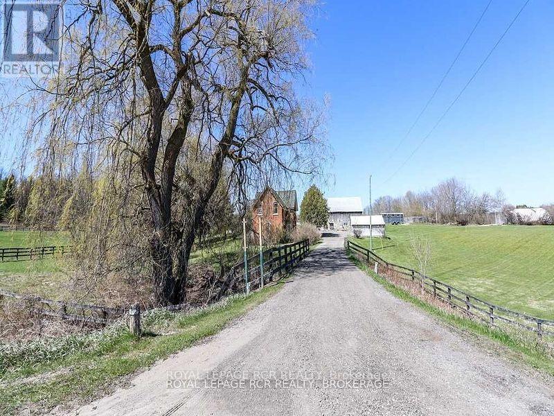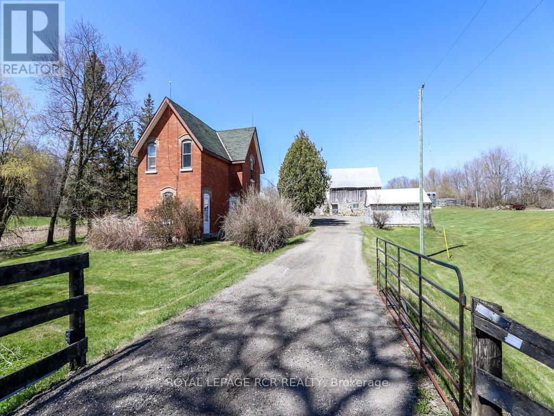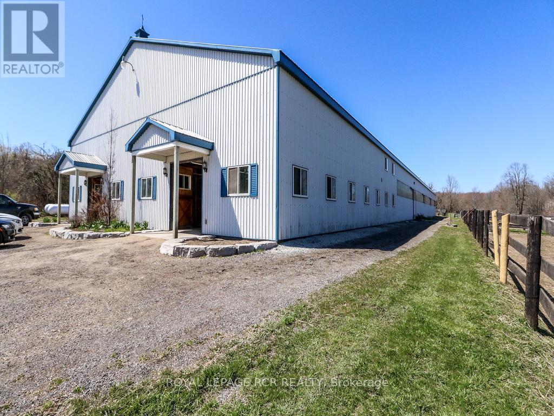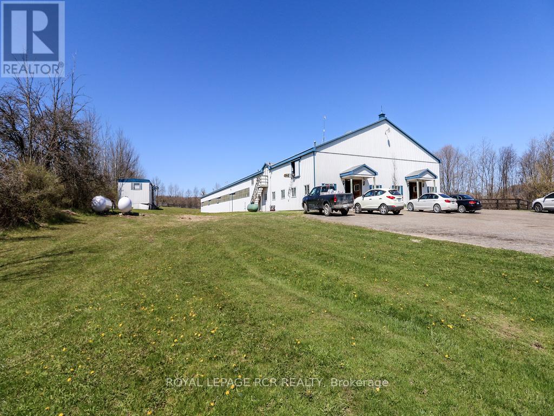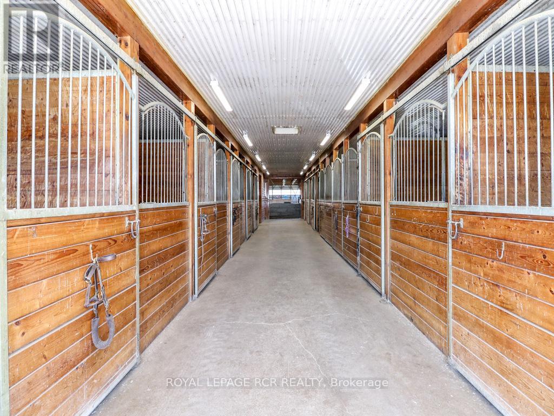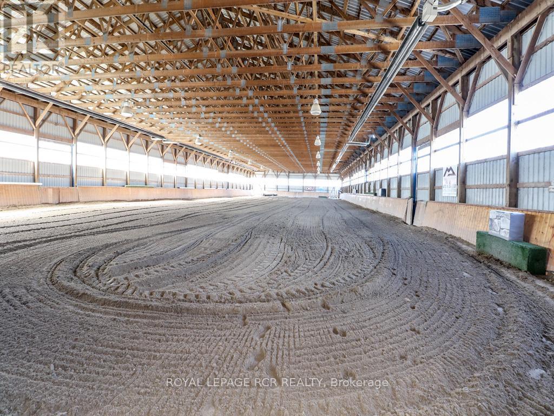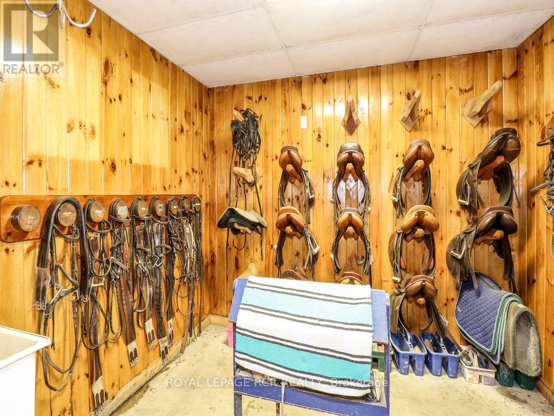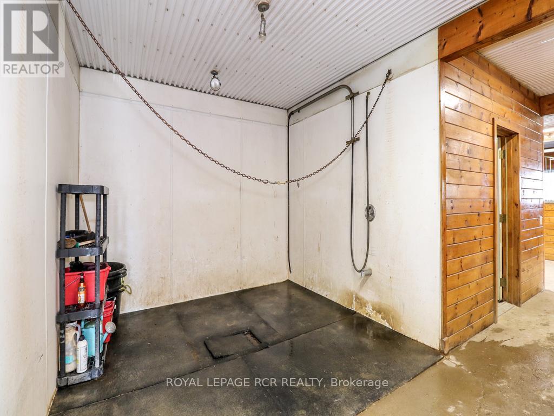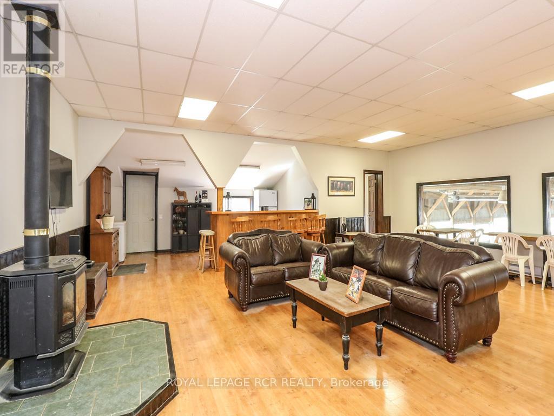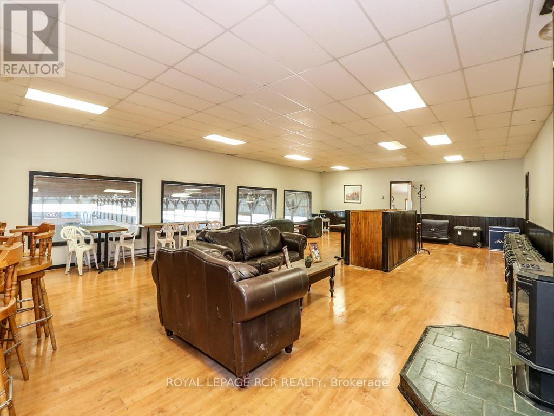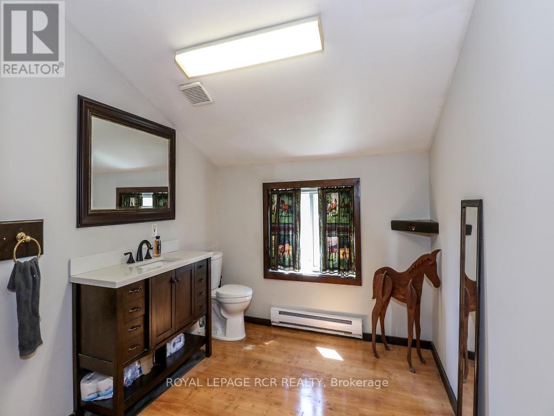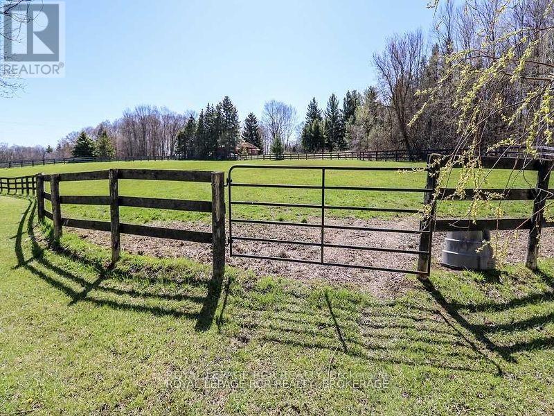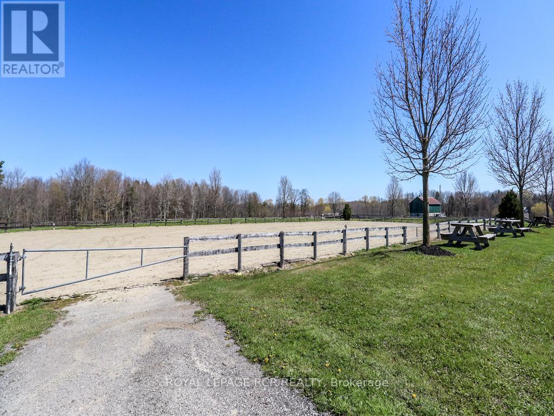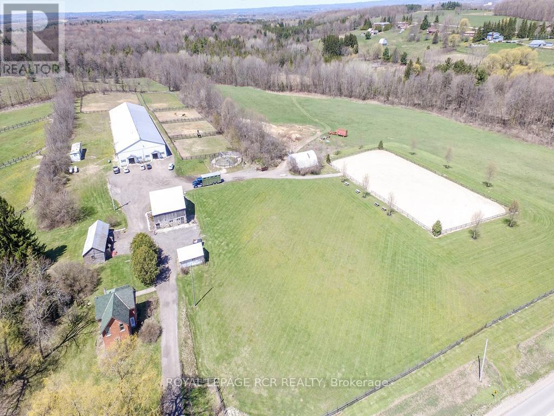1148 10th Side Road New Tecumseth, Ontario L0G 1W0
$5,800,000
Foxbury Farm, currently operating as an Equestrian Riding School. A great investment of land close to Tottenham. Hold the land long term and get income of the residence and outbuildings. Literally walking distance to Highway 9 and minutes to Palgrave Equestrian Park. The complex features 26 stalls, 70x200 indoor riding arena, enormous viewing room/lounge complete with bar and 2 piece bath, tack rooms, feed rooms, bank barn with 6 additional stalls, 100'x250' outdoor ring and 9 post and plank paddocks. Arena and Barn structure lend themselves to multiple non equestrian uses. (id:50886)
Property Details
| MLS® Number | N12310403 |
| Property Type | Single Family |
| Community Name | Rural New Tecumseth |
| Equipment Type | Propane Tank |
| Features | Irregular Lot Size, Rolling, Conservation/green Belt |
| Parking Space Total | 22 |
| Rental Equipment Type | Propane Tank |
| Structure | Paddocks/corralls, Barn, Barn, Barn, Barn, Drive Shed |
Building
| Bathroom Total | 1 |
| Bedrooms Above Ground | 3 |
| Bedrooms Total | 3 |
| Age | 100+ Years |
| Appliances | Water Heater, Dryer, Stove, Washer, Refrigerator |
| Basement Type | Partial |
| Construction Style Attachment | Detached |
| Cooling Type | None |
| Exterior Finish | Brick, Vinyl Siding |
| Fire Protection | Smoke Detectors |
| Flooring Type | Hardwood, Vinyl |
| Foundation Type | Concrete, Stone |
| Heating Fuel | Propane |
| Heating Type | Forced Air |
| Stories Total | 2 |
| Size Interior | 1,500 - 2,000 Ft2 |
| Type | House |
| Utility Water | Dug Well |
Parking
| Detached Garage | |
| Garage |
Land
| Acreage | Yes |
| Fence Type | Partially Fenced |
| Sewer | Septic System |
| Size Depth | 1980 Ft ,10 In |
| Size Frontage | 1131 Ft ,10 In |
| Size Irregular | 1131.9 X 1980.9 Ft |
| Size Total Text | 1131.9 X 1980.9 Ft|25 - 50 Acres |
| Soil Type | Clay, Loam |
| Zoning Description | Orm |
Rooms
| Level | Type | Length | Width | Dimensions |
|---|---|---|---|---|
| Second Level | Primary Bedroom | 4.6 m | 2.77 m | 4.6 m x 2.77 m |
| Second Level | Bedroom 2 | 4.45 m | 2.7 m | 4.45 m x 2.7 m |
| Second Level | Bedroom 3 | 3.63 m | 2.78 m | 3.63 m x 2.78 m |
| Main Level | Living Room | 4.58 m | 4.12 m | 4.58 m x 4.12 m |
| Main Level | Dining Room | 4.45 m | 3.62 m | 4.45 m x 3.62 m |
| Main Level | Kitchen | 5.05 m | 4.01 m | 5.05 m x 4.01 m |
| Main Level | Office | 2.71 m | 2.67 m | 2.71 m x 2.67 m |
| Ground Level | Mud Room | 5.11 m | 2.64 m | 5.11 m x 2.64 m |
Utilities
| Electricity | Installed |
https://www.realtor.ca/real-estate/28660144/1148-10th-side-road-new-tecumseth-rural-new-tecumseth
Contact Us
Contact us for more information
Gary Thomas Alison
Salesperson
www.garyalisonfinehomes.com/
17250 Hwy 27.b J Plaza
Schomberg, Ontario L0G 1T0
(905) 939-2000
(905) 939-2591
www.royallepagercr.com/

