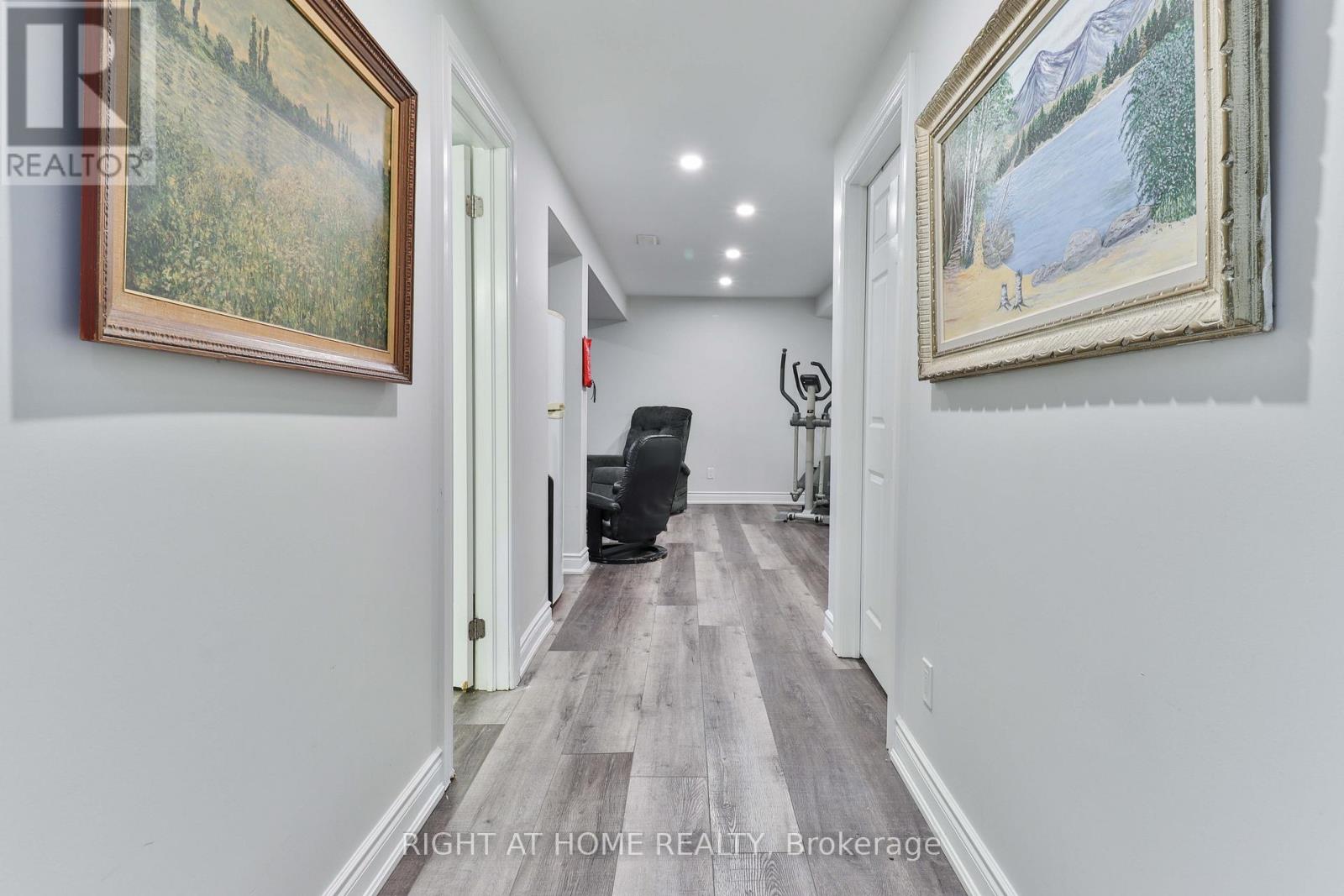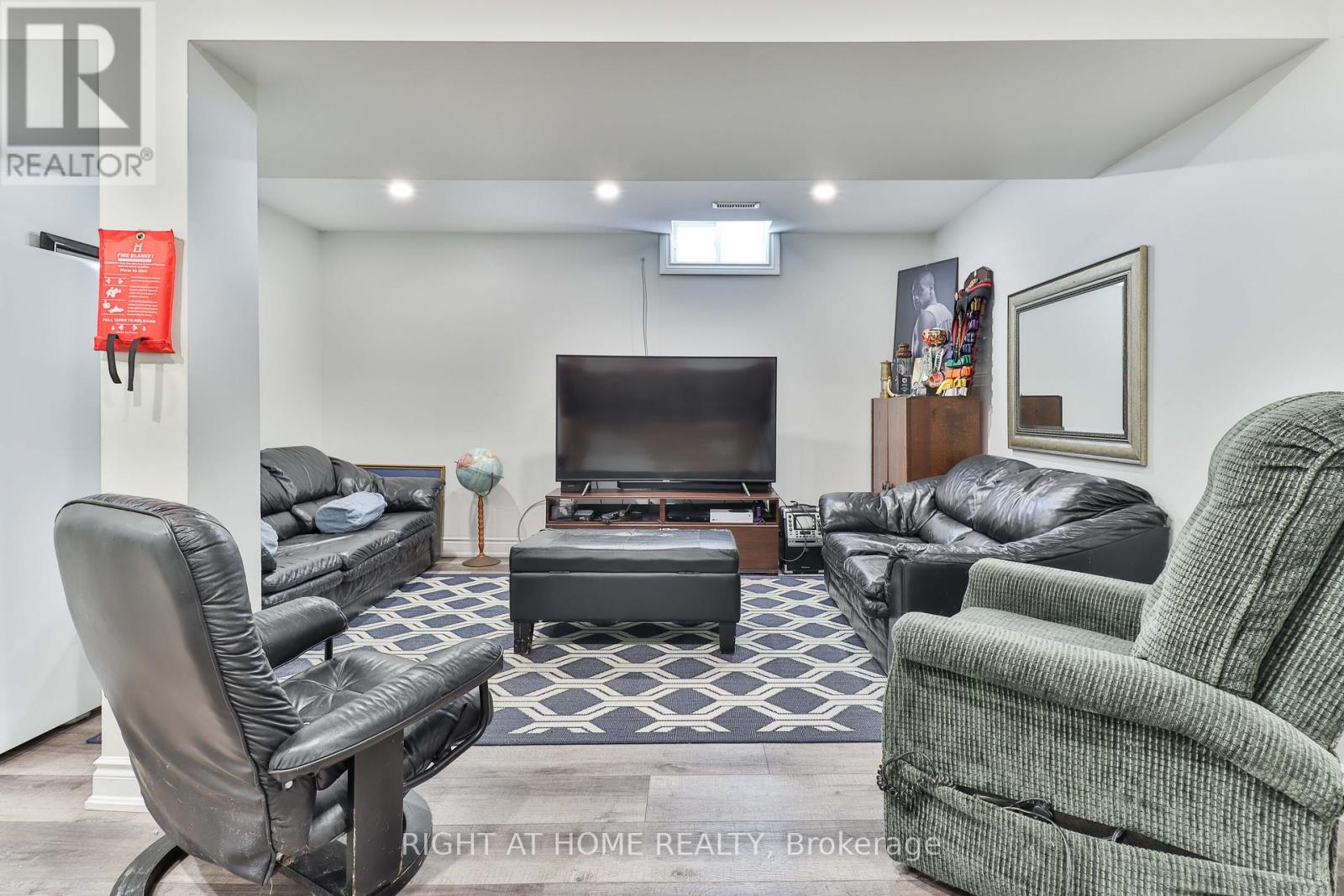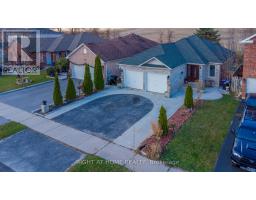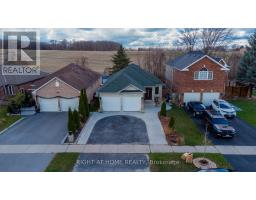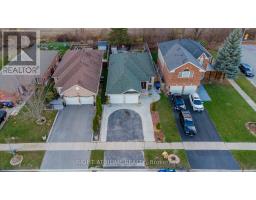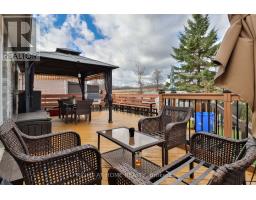1148 Leslie Drive Innisfil, Ontario L9S 2A8
$899,900
Welcome to 1148 Leslie Drive in the coummunity of Alcona, Simcoe. This admirable and meticulously well kept home is close to many amenities and recreation. offers three good size bedroom on main floor and 3 rooms plus living room in the basement.Kitchen is walk-out to a large deck down to fenced backyard with tress. Lots of upgrades In the past years.Kitchen renovation and appliances (2020), main floor wall paint and broadlooms (2020), washrooms upgraded (2020)main fl window replaced (2019) main door (2020), concrete walkway (2019). **** EXTRAS **** stainless steel double fridge door, stove, dishwasher, built-in microwave, washer, dryer, all electric lights fixtures, garage door opener, fire place and central air conditioner (id:50886)
Property Details
| MLS® Number | N10427977 |
| Property Type | Single Family |
| Community Name | Alcona |
| AmenitiesNearBy | Public Transit |
| Features | Sump Pump |
| ParkingSpaceTotal | 4 |
| Structure | Deck |
Building
| BathroomTotal | 2 |
| BedroomsAboveGround | 3 |
| BedroomsBelowGround | 3 |
| BedroomsTotal | 6 |
| ArchitecturalStyle | Bungalow |
| BasementDevelopment | Finished |
| BasementType | N/a (finished) |
| ConstructionStyleAttachment | Detached |
| CoolingType | Central Air Conditioning |
| ExteriorFinish | Brick |
| FireplacePresent | Yes |
| FireplaceTotal | 1 |
| FlooringType | Hardwood, Carpeted, Vinyl |
| FoundationType | Concrete |
| HeatingFuel | Natural Gas |
| HeatingType | Forced Air |
| StoriesTotal | 1 |
| SizeInterior | 1099.9909 - 1499.9875 Sqft |
| Type | House |
| UtilityWater | Municipal Water |
Parking
| Garage |
Land
| Acreage | No |
| LandAmenities | Public Transit |
| Sewer | Sanitary Sewer |
| SizeDepth | 134 Ft ,9 In |
| SizeFrontage | 39 Ft ,6 In |
| SizeIrregular | 39.5 X 134.8 Ft |
| SizeTotalText | 39.5 X 134.8 Ft|under 1/2 Acre |
Rooms
| Level | Type | Length | Width | Dimensions |
|---|---|---|---|---|
| Basement | Family Room | 18.35 m | 9.41 m | 18.35 m x 9.41 m |
| Basement | Bedroom 4 | 13.09 m | 9.01 m | 13.09 m x 9.01 m |
| Basement | Bedroom 5 | 9.11 m | 9.75 m | 9.11 m x 9.75 m |
| Basement | Office | 13.09 m | 14 m | 13.09 m x 14 m |
| Main Level | Kitchen | 15.06 m | 9.11 m | 15.06 m x 9.11 m |
| Main Level | Dining Room | 10.04 m | 9.11 m | 10.04 m x 9.11 m |
| Main Level | Living Room | 15.03 m | 14.02 m | 15.03 m x 14.02 m |
| Main Level | Primary Bedroom | 13.03 m | 9.11 m | 13.03 m x 9.11 m |
| Main Level | Bedroom 2 | 9.08 m | 9.08 m | 9.08 m x 9.08 m |
| Main Level | Bedroom 3 | 10.01 m | 9.08 m | 10.01 m x 9.08 m |
Utilities
| Cable | Available |
| Sewer | Available |
https://www.realtor.ca/real-estate/27659164/1148-leslie-drive-innisfil-alcona-alcona
Interested?
Contact us for more information
Rodalyn Encarnacion
Salesperson
1396 Don Mills Rd Unit B-121
Toronto, Ontario M3B 0A7

































