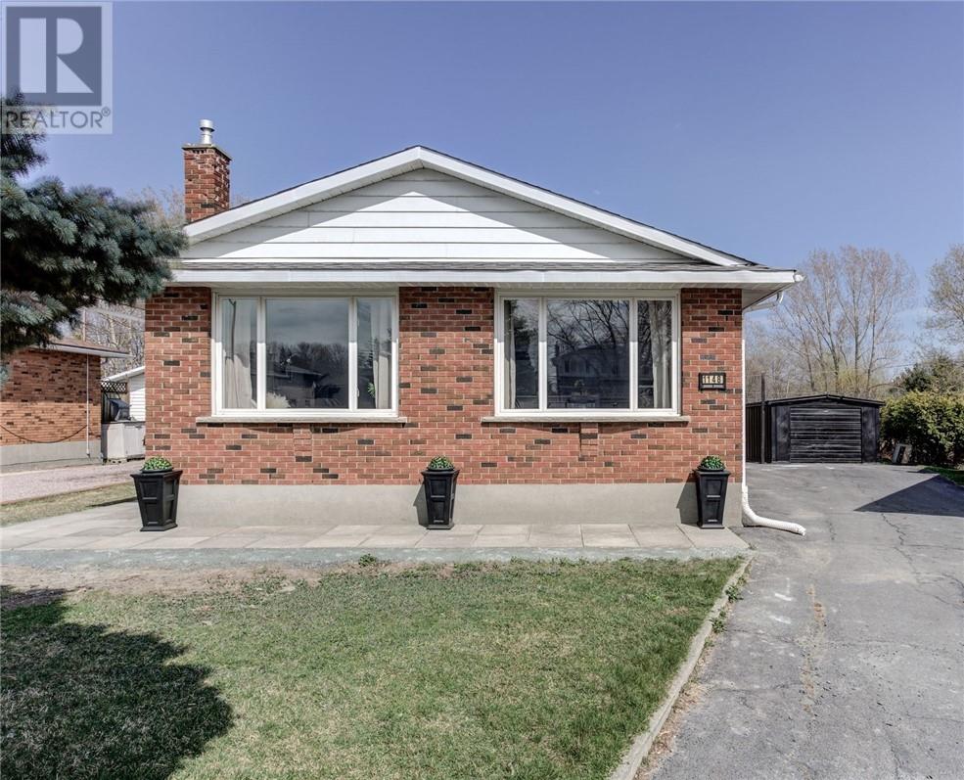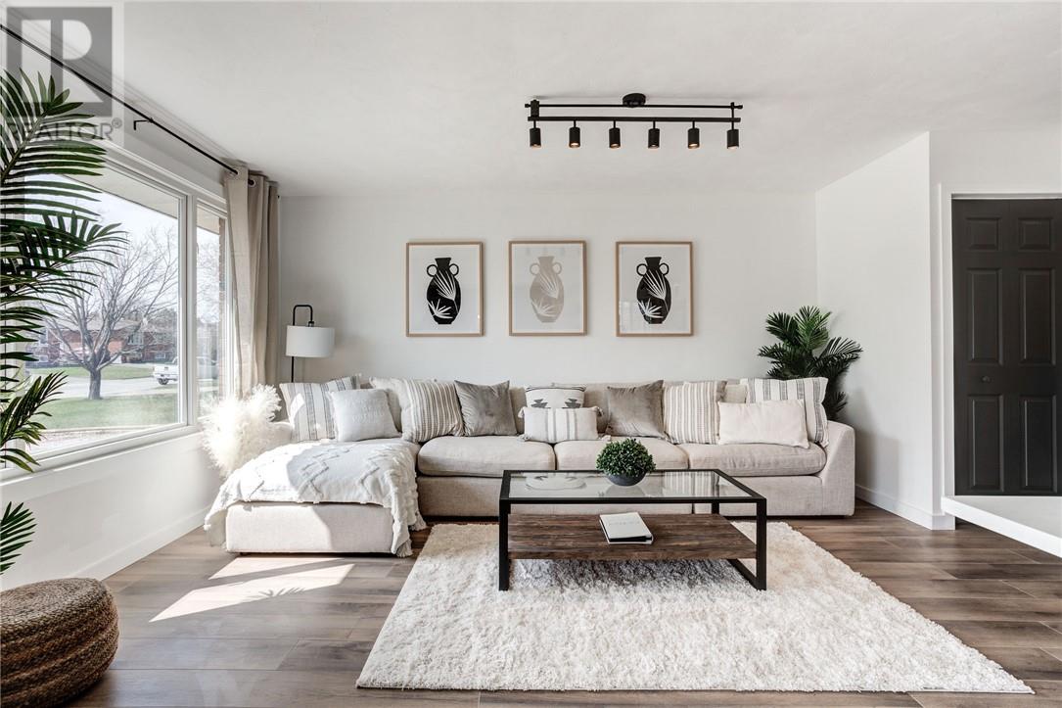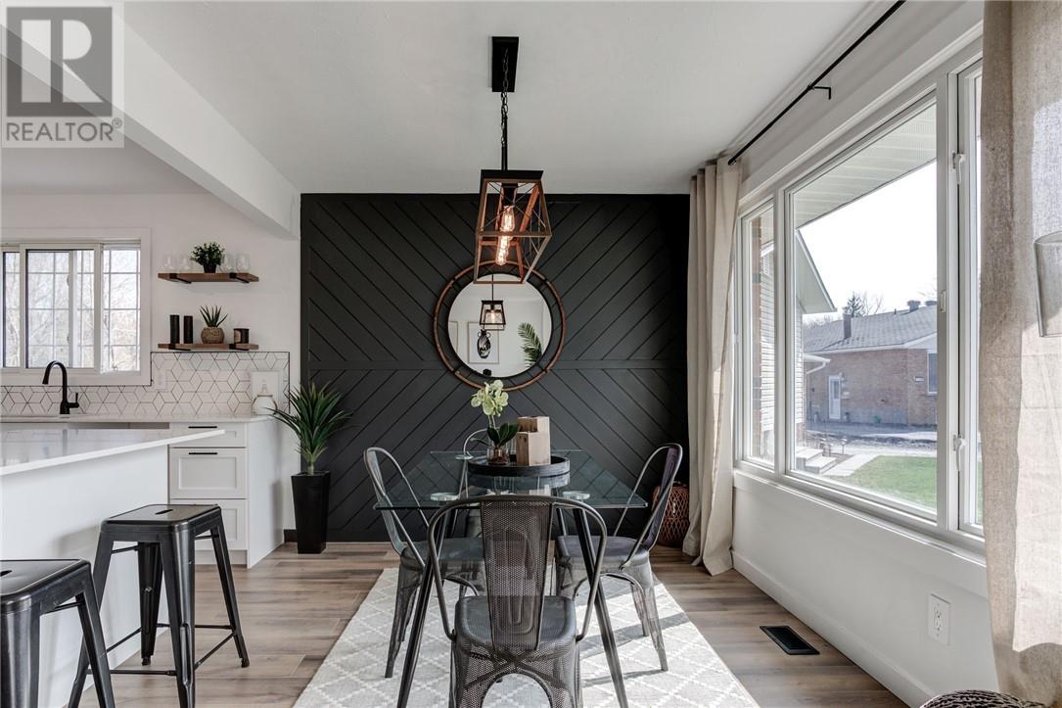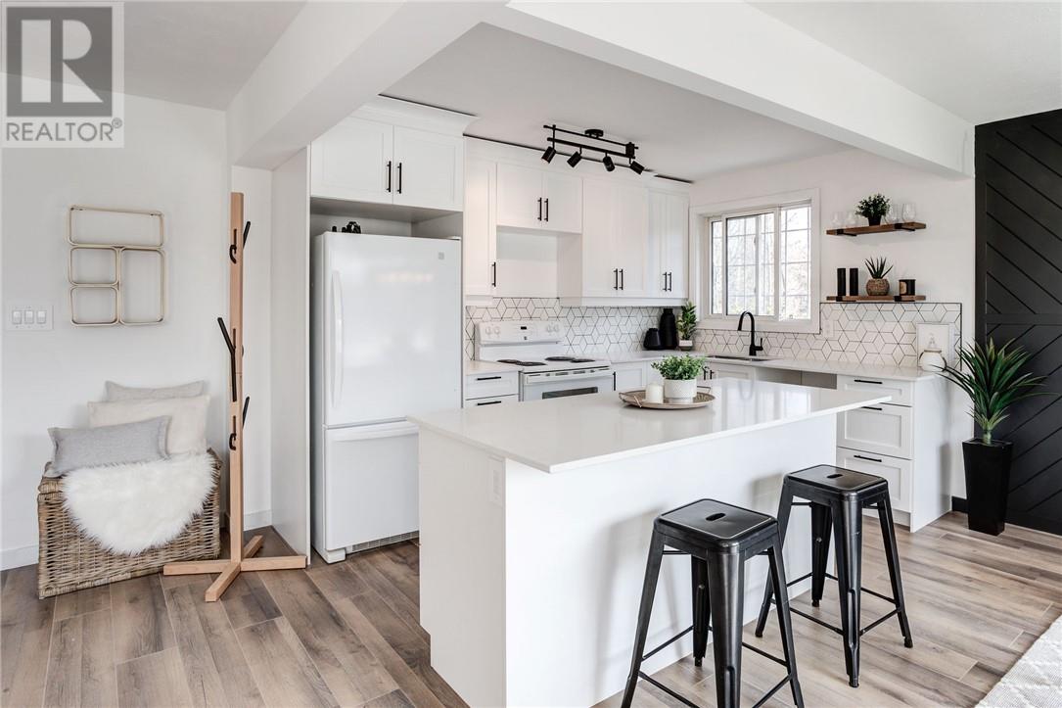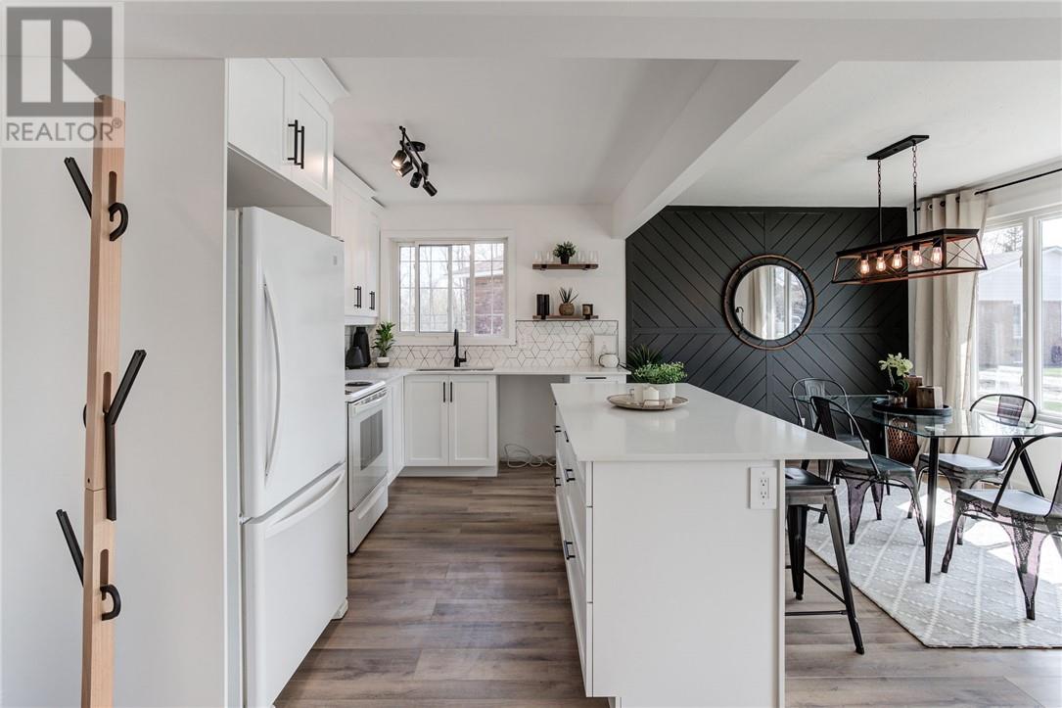1148 Prestige Place Sudbury, Ontario P3A 4W9
$667,900
Beautiful investment property with LEGAL secondary unit in the heart of New Sudbury! The main level unit offers 3 bedrooms, open concept living space and in unit laundry. The lower level 1 bedroom unit offers 9 foot ceilings in the open concept area, as well as a spacious master bedroom with an oversized walk-in closet (also in-unit laundry). Additional features include: electrical panel upgraded to 200 amp service (2022), furnace is owned (2019), and newer windows in the main level unit and new windows in the lower unit (2022). Being less than a 5 minute drive to the New Sudbury Centre, walking trails, grocery stores and multiple restaurants, this property truly provides that ideal location for any owner/tenant. Don't wait, book your private showing today. (id:50886)
Property Details
| MLS® Number | 2123284 |
| Property Type | Single Family |
| Amenities Near By | Golf Course, Playground, Schools, Shopping |
| Equipment Type | Water Heater |
| Rental Equipment Type | Water Heater |
Building
| Bathroom Total | 2 |
| Bedrooms Total | 4 |
| Architectural Style | Bungalow |
| Basement Type | Full |
| Cooling Type | Central Air Conditioning |
| Exterior Finish | Brick |
| Flooring Type | Laminate, Tile, Carpeted |
| Heating Type | Forced Air |
| Roof Material | Asphalt Shingle |
| Roof Style | Unknown |
| Stories Total | 1 |
| Type | House |
| Utility Water | Municipal Water |
Parking
| Garage |
Land
| Acreage | No |
| Land Amenities | Golf Course, Playground, Schools, Shopping |
| Sewer | Municipal Sewage System |
| Size Total Text | 4,051 - 7,250 Sqft |
| Zoning Description | R1-5 |
Rooms
| Level | Type | Length | Width | Dimensions |
|---|---|---|---|---|
| Lower Level | Bathroom | 13'5 x 6'7 | ||
| Lower Level | Other | 16'3 x 4'1 | ||
| Lower Level | Playroom | 13'5 x 10'11 | ||
| Lower Level | Living Room/dining Room | 12'8 x 13'5 | ||
| Lower Level | Kitchen | 12'6 x 11'8 | ||
| Main Level | Bedroom | 9'10 x 10'10 | ||
| Main Level | Bedroom | 8'4 x 10 | ||
| Main Level | Primary Bedroom | 9'11 x 13'7 | ||
| Main Level | Dining Room | 11 x 9'1 | ||
| Main Level | Living Room | 18'4 x 11'3 | ||
| Main Level | Kitchen | 11 x 8'1 |
https://www.realtor.ca/real-estate/28549959/1148-prestige-place-sudbury
Contact Us
Contact us for more information
Sarah Vaillancourt
Salesperson
http//www.century21.ca/selectrealty
1349 Lasalle Blvd Suite 208
Sudbury, Ontario P3A 1Z2
(705) 560-5650
(800) 601-8601
(705) 560-9492
www.remaxcrown.ca/

