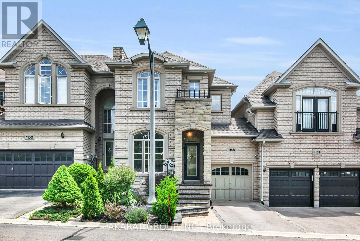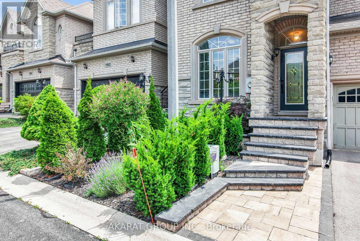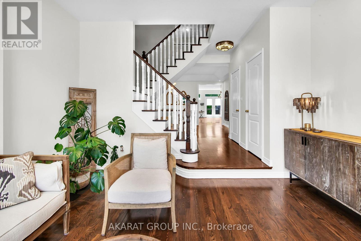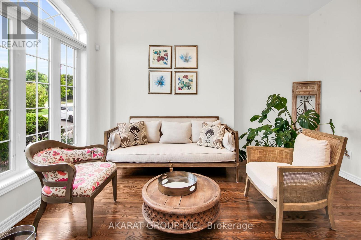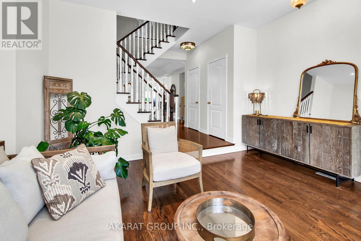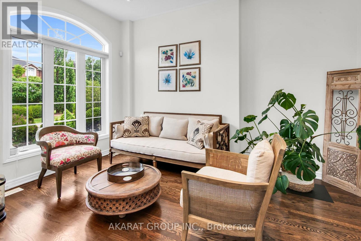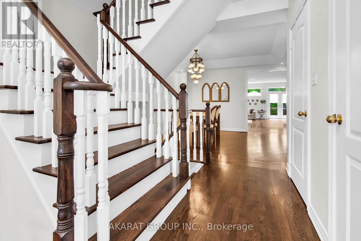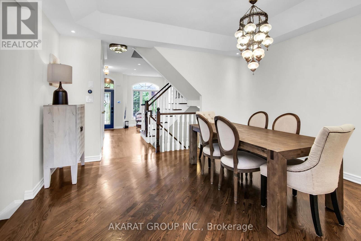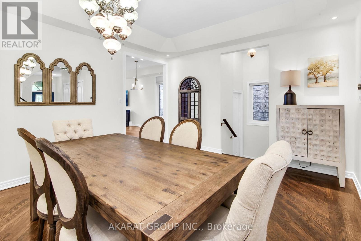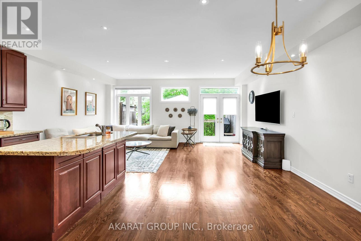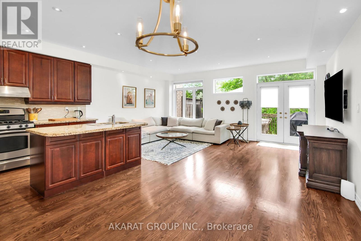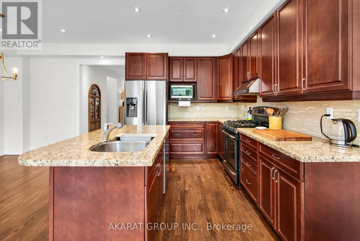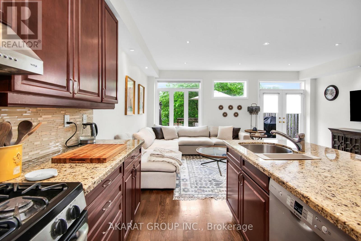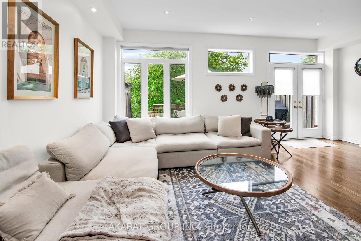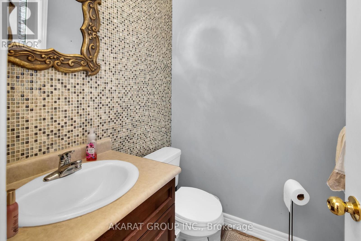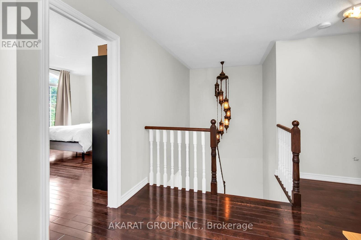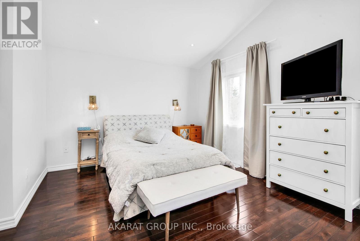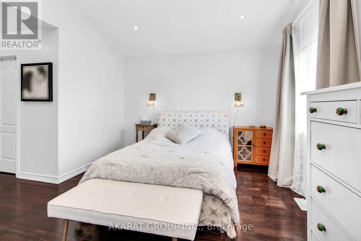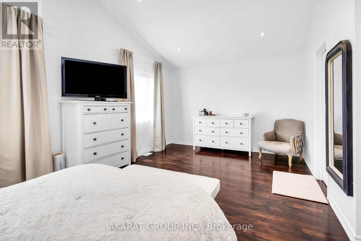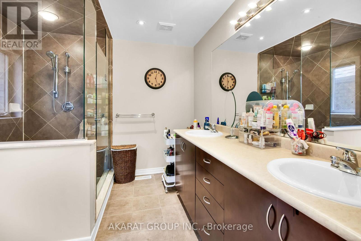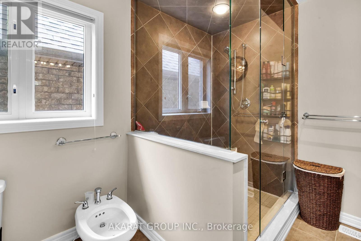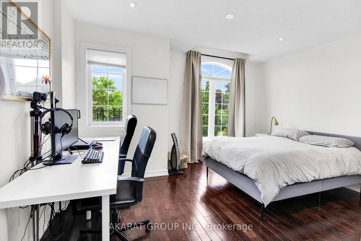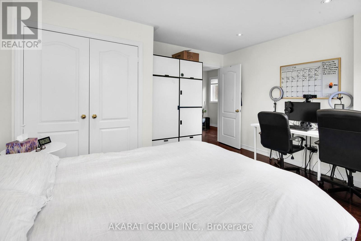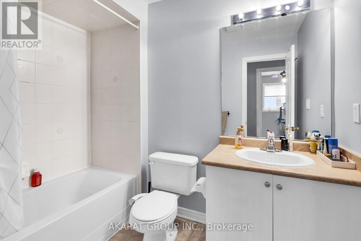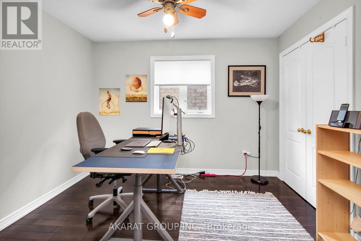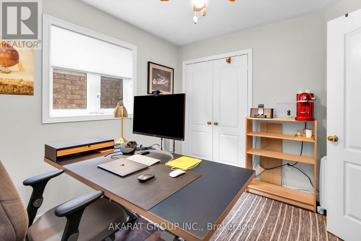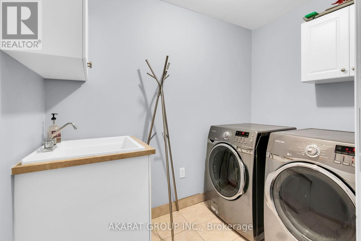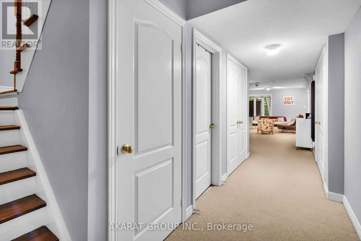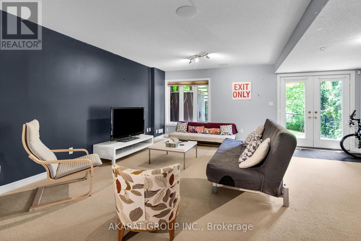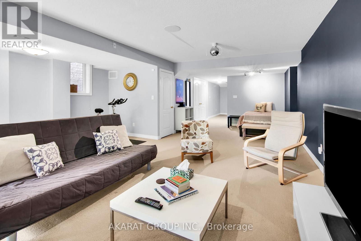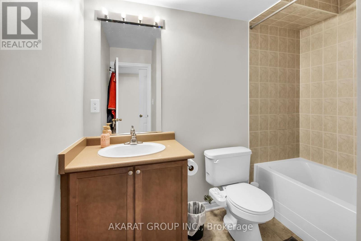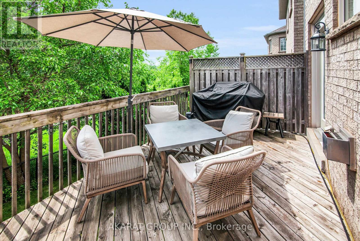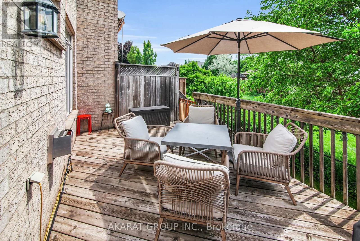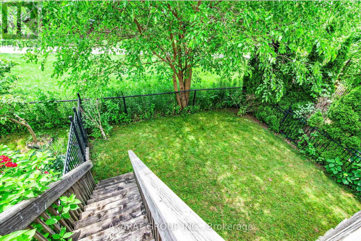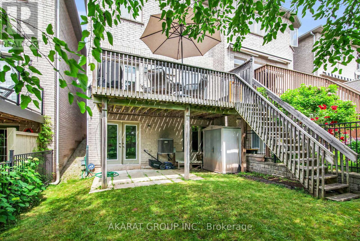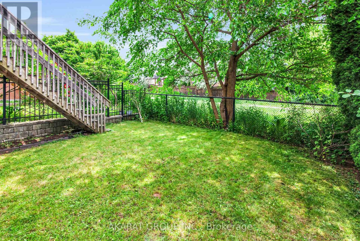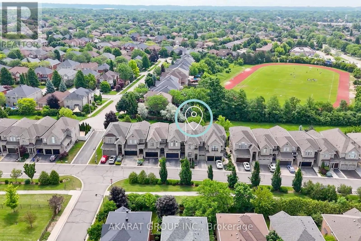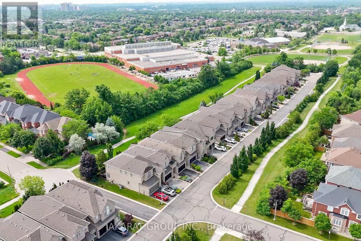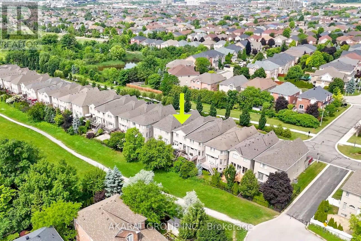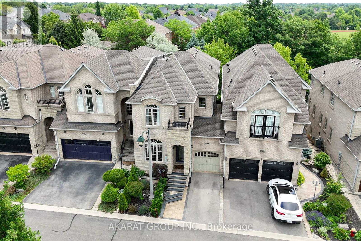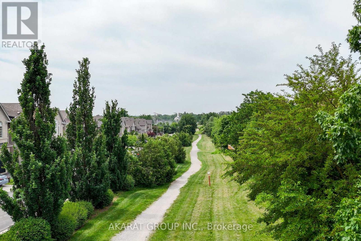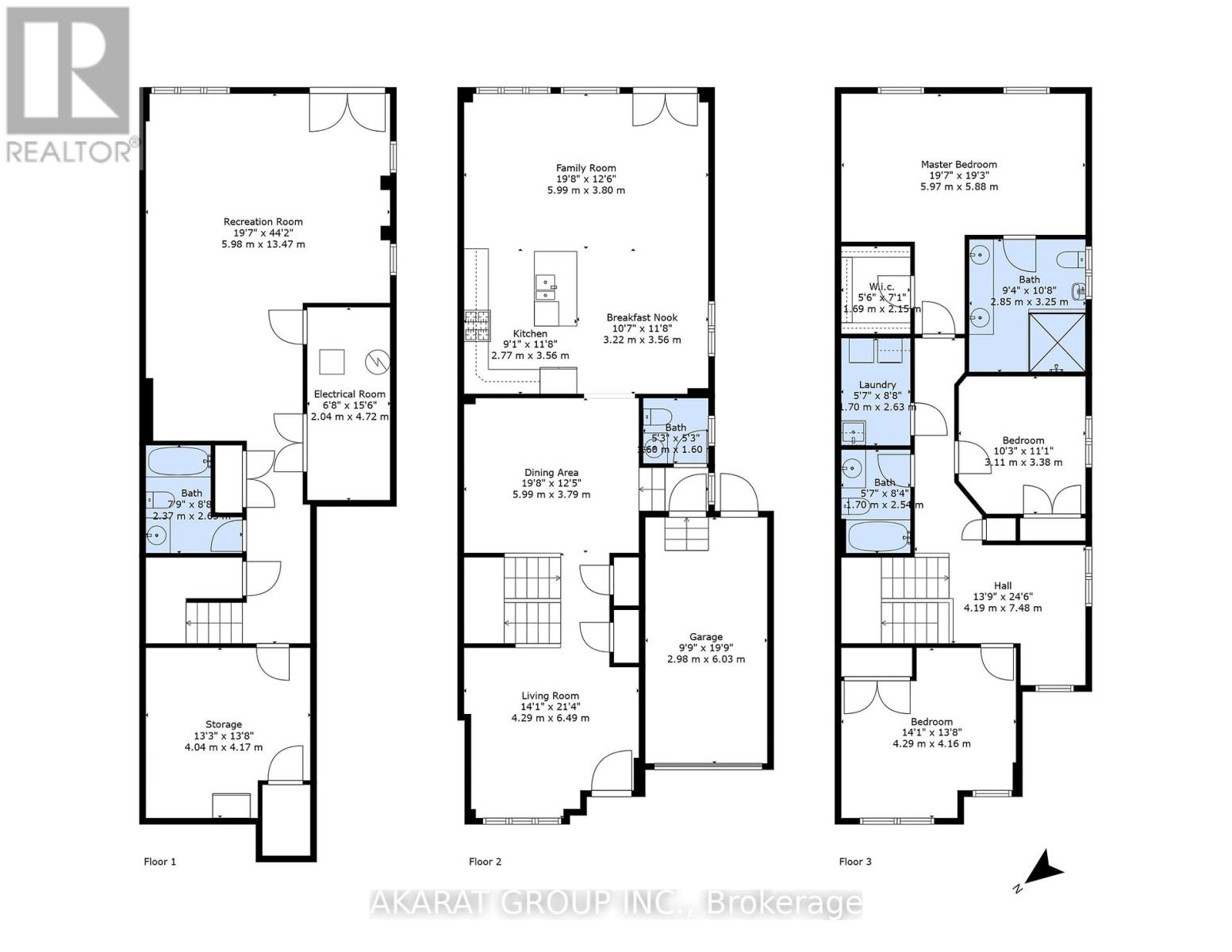1148 Woodington Lane Oakville, Ontario L6H 7V1
$4,500 Monthly
Discover the beauty of stylish and spacious living in this executive Fully Furnished townhouse located in the highly sought-after neighborhood Joshua Creek. Engulfed by two scenic trails, this Fully Furnished Townhouse, boasts over 2,300 sq ft plus a finished walk-out basement. This home offers stunning park views and an open-concept layout. Elegant upgrades abound, with hardwood floors, 9-ft ceilings, and granite countertops and gas stove in the gourmet kitchen. Enjoy outdoor living on the oversized second-level deck overlooking lush green spaces. Situated on an exclusive private lane, this home offers both privacy and convenience, with easy access to highways 403, 407, and QEW. Top-rated schools, including Joshua Creek (K-8) and Iroquois Ridge High school, make this a perfect family home. Don't miss the opportunity to live in this exceptional property in a central and prestigious neighborhood. (id:50886)
Property Details
| MLS® Number | W12561248 |
| Property Type | Single Family |
| Community Name | 1009 - JC Joshua Creek |
| Equipment Type | Water Heater |
| Parking Space Total | 2 |
| Rental Equipment Type | Water Heater |
Building
| Bathroom Total | 4 |
| Bedrooms Above Ground | 3 |
| Bedrooms Total | 3 |
| Appliances | Water Heater, Water Meter |
| Basement Development | Finished |
| Basement Features | Walk Out |
| Basement Type | N/a (finished) |
| Construction Style Attachment | Attached |
| Cooling Type | Central Air Conditioning |
| Exterior Finish | Brick Facing, Brick |
| Flooring Type | Hardwood, Tile, Carpeted |
| Foundation Type | Concrete |
| Half Bath Total | 1 |
| Heating Fuel | Natural Gas |
| Heating Type | Forced Air |
| Stories Total | 2 |
| Size Interior | 3,000 - 3,500 Ft2 |
| Type | Row / Townhouse |
| Utility Water | Municipal Water |
Parking
| Garage |
Land
| Acreage | No |
| Sewer | Sanitary Sewer |
| Size Depth | 105 Ft ,10 In |
| Size Frontage | 24 Ft ,7 In |
| Size Irregular | 24.6 X 105.9 Ft |
| Size Total Text | 24.6 X 105.9 Ft |
Rooms
| Level | Type | Length | Width | Dimensions |
|---|---|---|---|---|
| Second Level | Primary Bedroom | 5.97 m | 5.88 m | 5.97 m x 5.88 m |
| Second Level | Bedroom 2 | 4.29 m | 4.16 m | 4.29 m x 4.16 m |
| Second Level | Bedroom 3 | 3.11 m | 3.38 m | 3.11 m x 3.38 m |
| Second Level | Laundry Room | 1.7 m | 2.63 m | 1.7 m x 2.63 m |
| Basement | Recreational, Games Room | 5.98 m | 13.47 m | 5.98 m x 13.47 m |
| Ground Level | Living Room | 4.29 m | 6.49 m | 4.29 m x 6.49 m |
| Ground Level | Family Room | 5.99 m | 3.8 m | 5.99 m x 3.8 m |
| Ground Level | Dining Room | 5.9 m | 3.79 m | 5.9 m x 3.79 m |
| Ground Level | Kitchen | 2.77 m | 3.65 m | 2.77 m x 3.65 m |
| Ground Level | Eating Area | 3.22 m | 3.56 m | 3.22 m x 3.56 m |
Contact Us
Contact us for more information
Hadia Kamal
Salesperson
www.akarat.ca/
www.facebook.com/Hadiakamalrealestate
twitter.com/AKARAT_group
ca.linkedin.com/in/hadiakamal
700 Dorval Drive #505
Oakville, Ontario L6K 3V3
(416) 900-8865
www.akarat.ca

