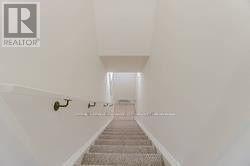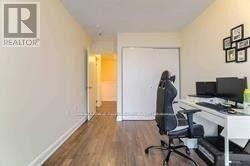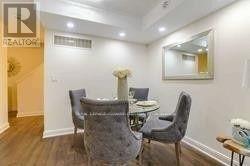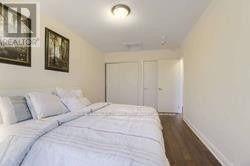115 - 100 Dufay Road Brampton, Ontario L7A 0B5
2 Bedroom
2 Bathroom
1,000 - 1,199 ft2
Central Air Conditioning
Forced Air
$2,400 Monthly
Spacious 2 Bedroom 2 Bathroom Townhouse Situated In A Family Friendly And Child Safe Complex. Features an open concept layout with spacious living and dining. Upper Laundry. Unit is close to Schools, Park, Shopping, Grocery, and Public Transit. Large master bedroom with W/I closet and large windows. Freshly Painted! Parking is right beside the unit. **EXTRAS** Stainless Steel Appliances, All Window Coverings, All ELFs. (id:50886)
Property Details
| MLS® Number | W10414942 |
| Property Type | Single Family |
| Community Name | Northwest Brampton |
| Community Features | Pet Restrictions |
| Features | Balcony |
| Parking Space Total | 1 |
Building
| Bathroom Total | 2 |
| Bedrooms Above Ground | 2 |
| Bedrooms Total | 2 |
| Cooling Type | Central Air Conditioning |
| Exterior Finish | Brick |
| Flooring Type | Laminate, Ceramic |
| Half Bath Total | 1 |
| Heating Fuel | Natural Gas |
| Heating Type | Forced Air |
| Size Interior | 1,000 - 1,199 Ft2 |
| Type | Row / Townhouse |
Land
| Acreage | No |
Rooms
| Level | Type | Length | Width | Dimensions |
|---|---|---|---|---|
| Second Level | Primary Bedroom | 4.91 m | 3.04 m | 4.91 m x 3.04 m |
| Second Level | Bedroom | 3.35 m | 3.8 m | 3.35 m x 3.8 m |
| Main Level | Living Room | 5.09 m | 3.35 m | 5.09 m x 3.35 m |
| Main Level | Dining Room | 5.09 m | 3.35 m | 5.09 m x 3.35 m |
| Main Level | Kitchen | 3.29 m | 2.49 m | 3.29 m x 2.49 m |
Contact Us
Contact us for more information
Bobby Dhillon
Broker
www.bobbydhillonrealtor.com/
Royal LePage Flower City Realty
10 Cottrelle Blvd #302
Brampton, Ontario L6S 0E2
10 Cottrelle Blvd #302
Brampton, Ontario L6S 0E2
(905) 230-3100
(905) 230-8577
www.flowercityrealty.com

















































