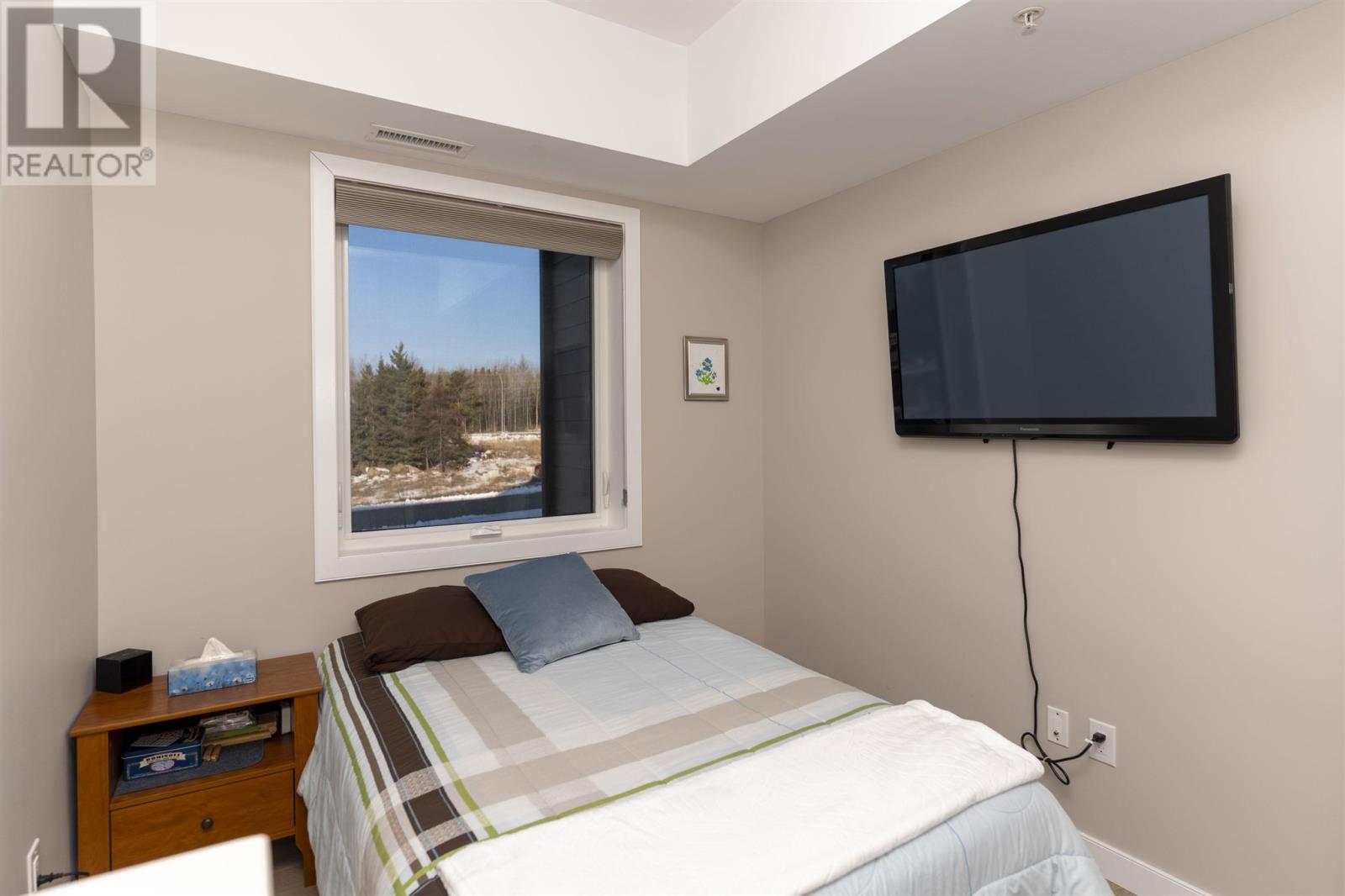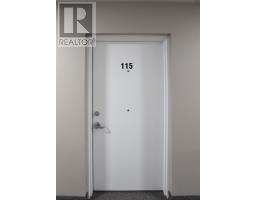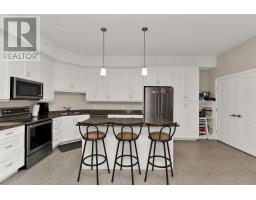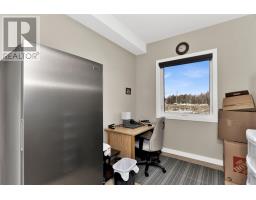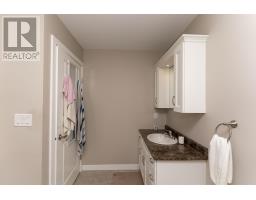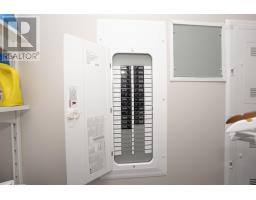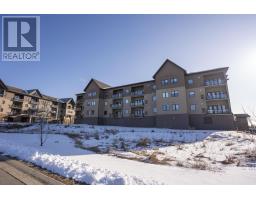115 200 Oasis Ln Thunder Bay, Ontario P7B 0C2
$429,900Maintenance, Common Area Maintenance, Insurance, Parking, Water
$573 Monthly
Maintenance, Common Area Maintenance, Insurance, Parking, Water
$573 MonthlyWelcome to the prestigious community of TerraVista Condominiums and Townhouses. Spanning 1405 square feet, this fully wheelchair accessible unit boasts two bedrooms, two full bathrooms, spacious den with double doors, primary bedroom with ensuite and walk-in closet, in-suite laundry, balcony with gas line, hot water on demand. Open concept floor plan gleaming with natural light and Western views. Spacious kitchen with stainless steel appliances, dishwasher, soft close cabinets, breakfast bar, plenty of storage and cabinet space, all appliances included. Suite includes 1 indoor heated parking spot, 1 outdoor parking spot and two separate heated storage units. Centrally located, close to all amenities, and a stones throw from Lakehead University and Thunder Bay Regional Health Sciences Centre. Tired of shovelling snow? Brrrrrr! Bid farewell to yard maintenance and endless home projects, it is condo time! (id:50886)
Property Details
| MLS® Number | TB250633 |
| Property Type | Single Family |
| Community Name | Thunder Bay |
| Communication Type | High Speed Internet |
| Community Features | Bus Route |
| Features | Disabled Access, Wheelchair Access, Balcony |
Building
| Bathroom Total | 2 |
| Bedrooms Above Ground | 2 |
| Bedrooms Total | 2 |
| Amenities | Common Area Indoors, Laundry - In Suite, Storage - Locker |
| Appliances | Hot Water Instant, Stove, Dryer, Refrigerator, Washer |
| Constructed Date | 2019 |
| Cooling Type | Central Air Conditioning |
| Exterior Finish | Siding, Stucco, Stone |
| Foundation Type | Poured Concrete |
| Heating Fuel | Natural Gas |
| Heating Type | Forced Air |
| Size Interior | 1,405 Ft2 |
| Type | Apartment |
| Utility Water | Municipal Water |
Parking
| Garage |
Land
| Access Type | Road Access |
| Acreage | No |
| Landscape Features | Sprinkler System |
| Sewer | Sanitary Sewer |
| Size Total Text | Under 1/2 Acre |
Rooms
| Level | Type | Length | Width | Dimensions |
|---|---|---|---|---|
| Main Level | Living Room | 18.4 x 9.8 | ||
| Main Level | Primary Bedroom | 17.3 x 10.1 | ||
| Main Level | Kitchen | 13.8 x 8.7 | ||
| Main Level | Dining Room | 13.8 x 10.3 | ||
| Main Level | Bedroom | 12.3 x 8.7 | ||
| Main Level | Den | 10.1 x 8.5 | ||
| Main Level | Bathroom | 3pc | ||
| Main Level | Bathroom | 4pc | ||
| Main Level | Laundry Room | 8.1 x 5.1 |
Utilities
| Cable | Available |
| Electricity | Available |
| Natural Gas | Available |
| Telephone | Available |
https://www.realtor.ca/real-estate/28094284/115-200-oasis-ln-thunder-bay-thunder-bay
Contact Us
Contact us for more information
Vanny Costa
Salesperson
1141 Barton St
Thunder Bay, Ontario P7B 5N3
(807) 623-5011
(807) 623-3056
WWW.ROYALLEPAGETHUNDERBAY.COM
Carrie Costa
Salesperson
www.generationsrealty.ca/
1141 Barton St
Thunder Bay, Ontario P7B 5N3
(807) 623-5011
(807) 623-3056
WWW.ROYALLEPAGETHUNDERBAY.COM
1141 Barton St
Thunder Bay, Ontario P7B 5N3
(807) 623-5011
(807) 623-3056
WWW.ROYALLEPAGETHUNDERBAY.COM























