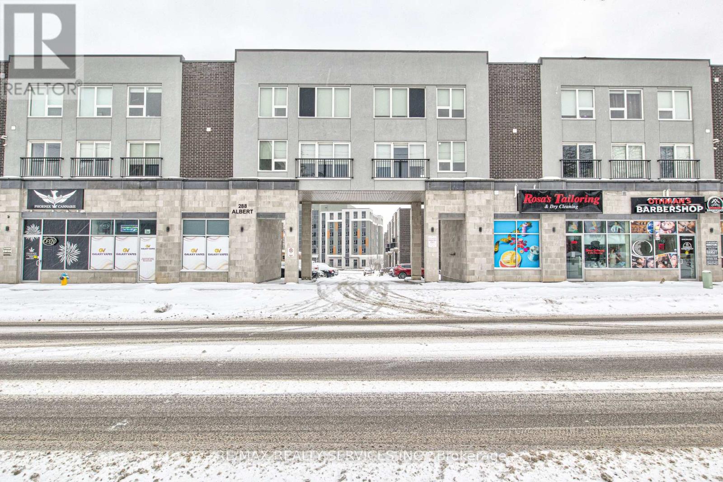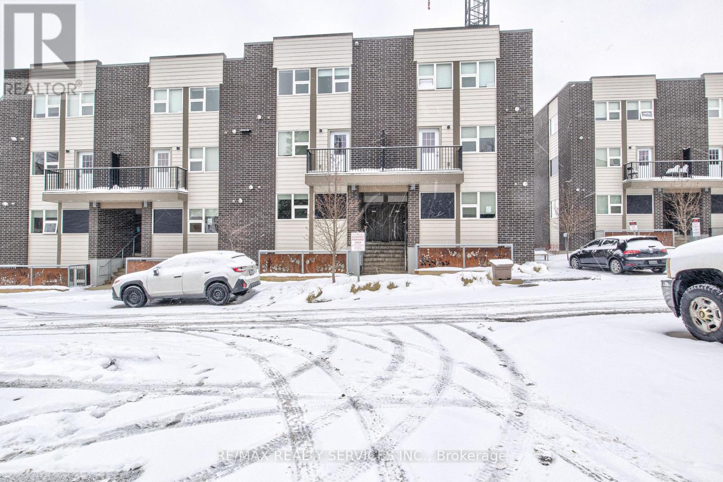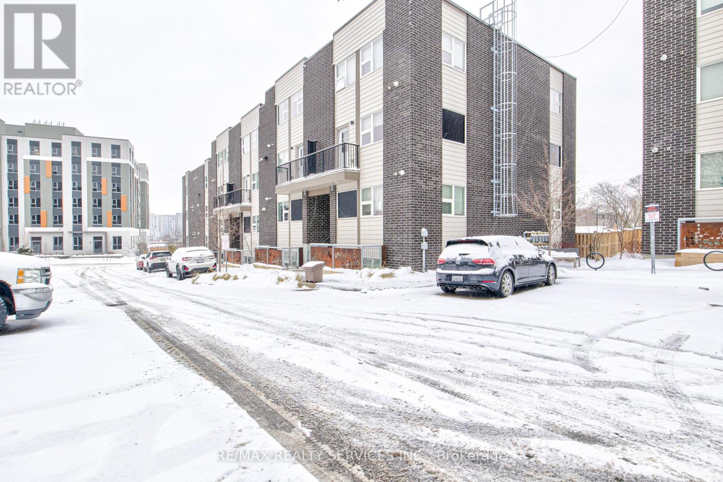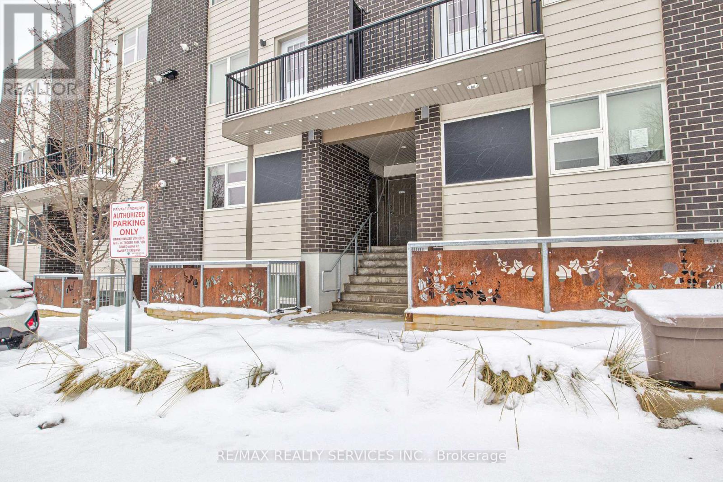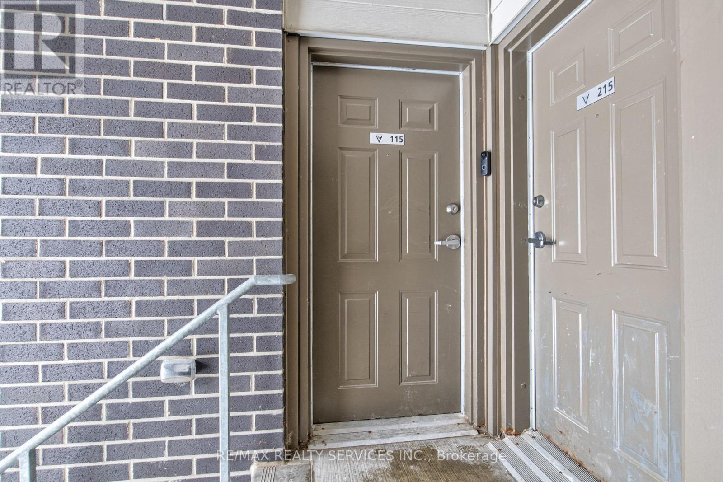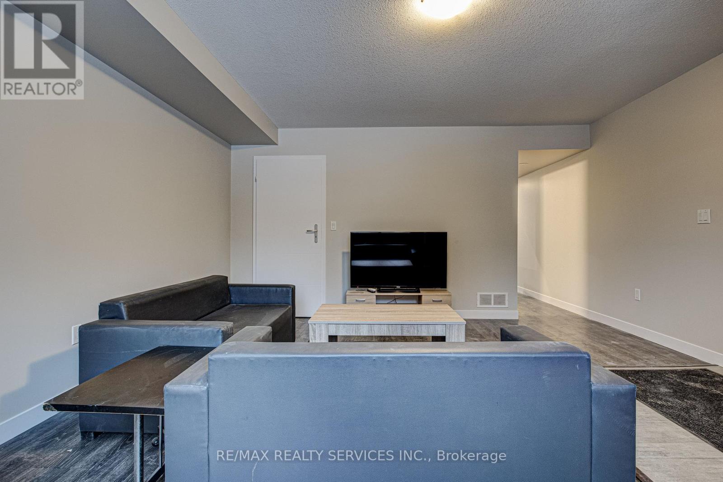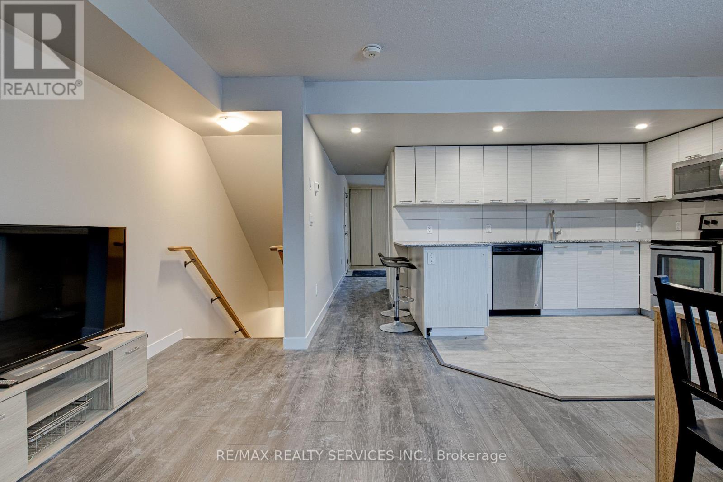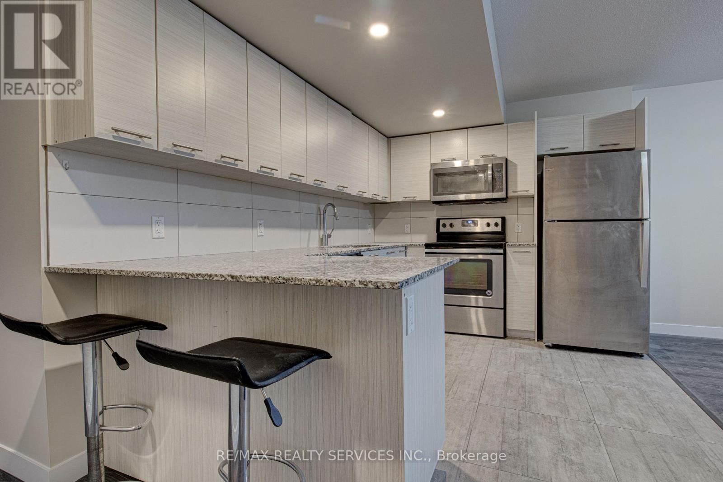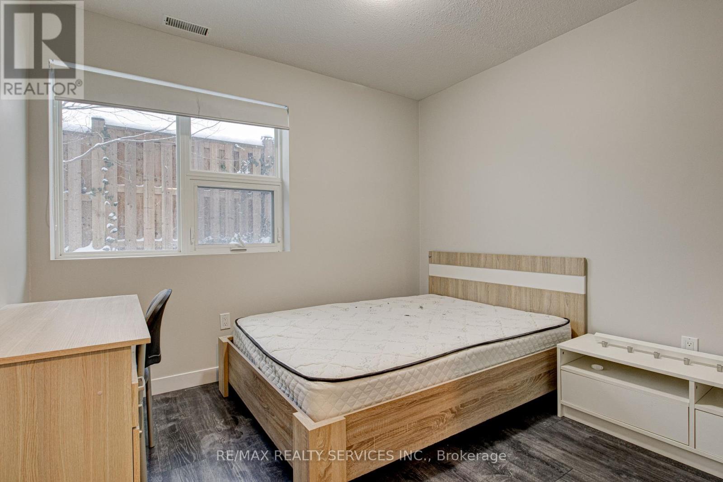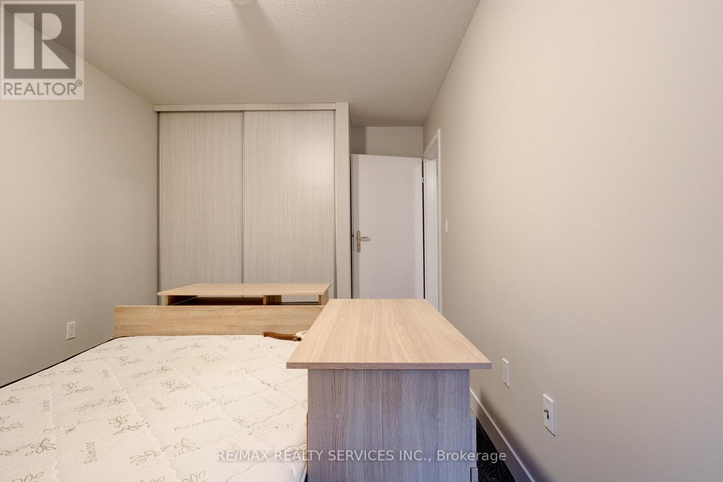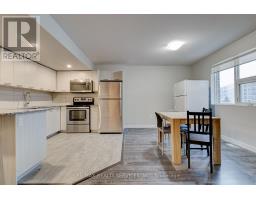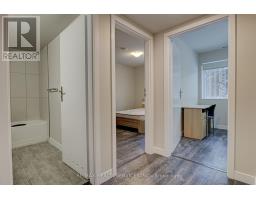115 - 288 Albert Street Waterloo, Ontario N2L 0G9
$649,900Maintenance, Water, Common Area Maintenance, Insurance, Parking
$572 Monthly
Maintenance, Water, Common Area Maintenance, Insurance, Parking
$572 MonthlyWelcome to Unit 115 at 288 Albert St. Step into this Freshly painted Fully Furnished Home At Waterloo's Finest & Most Luxurious Townhome Development By In8. Steps to University Of Waterloo, Wilfrid Laurier University & Waterloo It Park. This home features 3 Bedrooms, A Den, Study, 3 Full Baths, Large Living Area W/ Dining Room, Kitchen W/ Stainless Steel Appliances, Granite Countertops & Backsplash. Large Den & Study are a bonus! This Home is perfect for both investors. Leased at $3,750 as of May/01/2025. Don't miss this Home! (id:50886)
Property Details
| MLS® Number | X11925639 |
| Property Type | Single Family |
| Community Features | Pet Restrictions |
| Features | Balcony, Carpet Free, In Suite Laundry |
| Parking Space Total | 1 |
Building
| Bathroom Total | 3 |
| Bedrooms Above Ground | 3 |
| Bedrooms Below Ground | 2 |
| Bedrooms Total | 5 |
| Age | 6 To 10 Years |
| Appliances | Blinds, Furniture |
| Cooling Type | Central Air Conditioning |
| Exterior Finish | Brick, Vinyl Siding |
| Flooring Type | Laminate, Ceramic |
| Heating Fuel | Natural Gas |
| Heating Type | Forced Air |
| Size Interior | 1,600 - 1,799 Ft2 |
| Type | Row / Townhouse |
Land
| Acreage | No |
Rooms
| Level | Type | Length | Width | Dimensions |
|---|---|---|---|---|
| Lower Level | Bedroom | 3.75 m | 2.93 m | 3.75 m x 2.93 m |
| Lower Level | Bedroom 2 | 3.75 m | 2.93 m | 3.75 m x 2.93 m |
| Lower Level | Bedroom 3 | 3.75 m | 2.93 m | 3.75 m x 2.93 m |
| Lower Level | Study | 3.75 m | 1.52 m | 3.75 m x 1.52 m |
| Main Level | Living Room | 4.51 m | 2.99 m | 4.51 m x 2.99 m |
| Main Level | Dining Room | 3.14 m | 2.99 m | 3.14 m x 2.99 m |
| Main Level | Kitchen | 3.01 m | 4.45 m | 3.01 m x 4.45 m |
| Main Level | Den | 4.5 m | 2.99 m | 4.5 m x 2.99 m |
https://www.realtor.ca/real-estate/27807142/115-288-albert-street-waterloo
Contact Us
Contact us for more information
Joban Mehrok
Salesperson
www.teammehrok.com/
295 Queen Street East
Brampton, Ontario L6W 3R1
(905) 456-1000
(905) 456-1924
Janpal Mehrok
Broker
295 Queen Street East
Brampton, Ontario L6W 3R1
(905) 456-1000
(905) 456-1924

