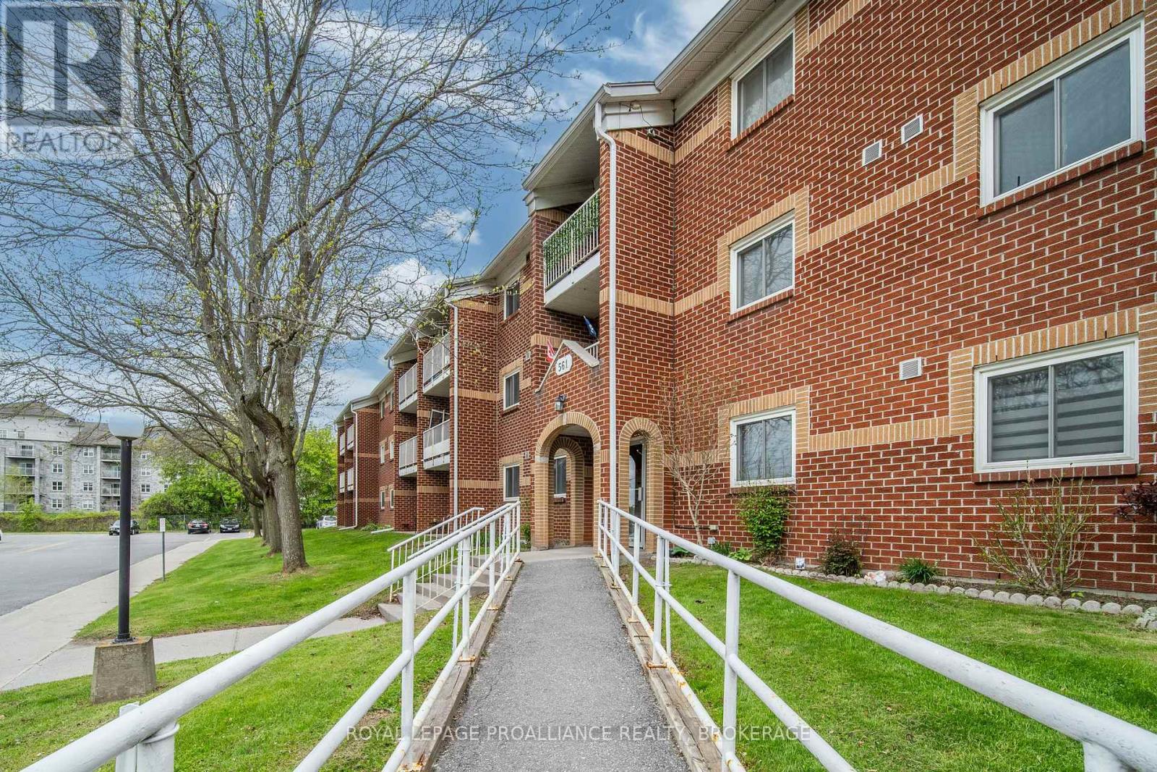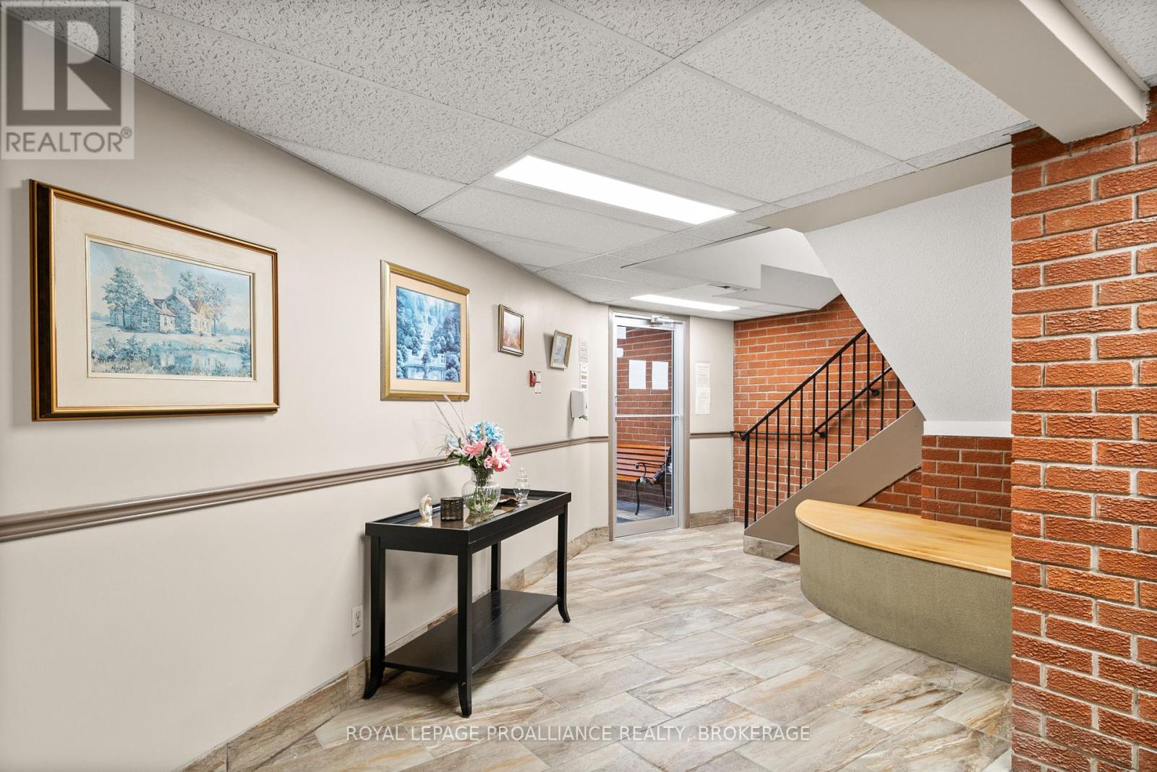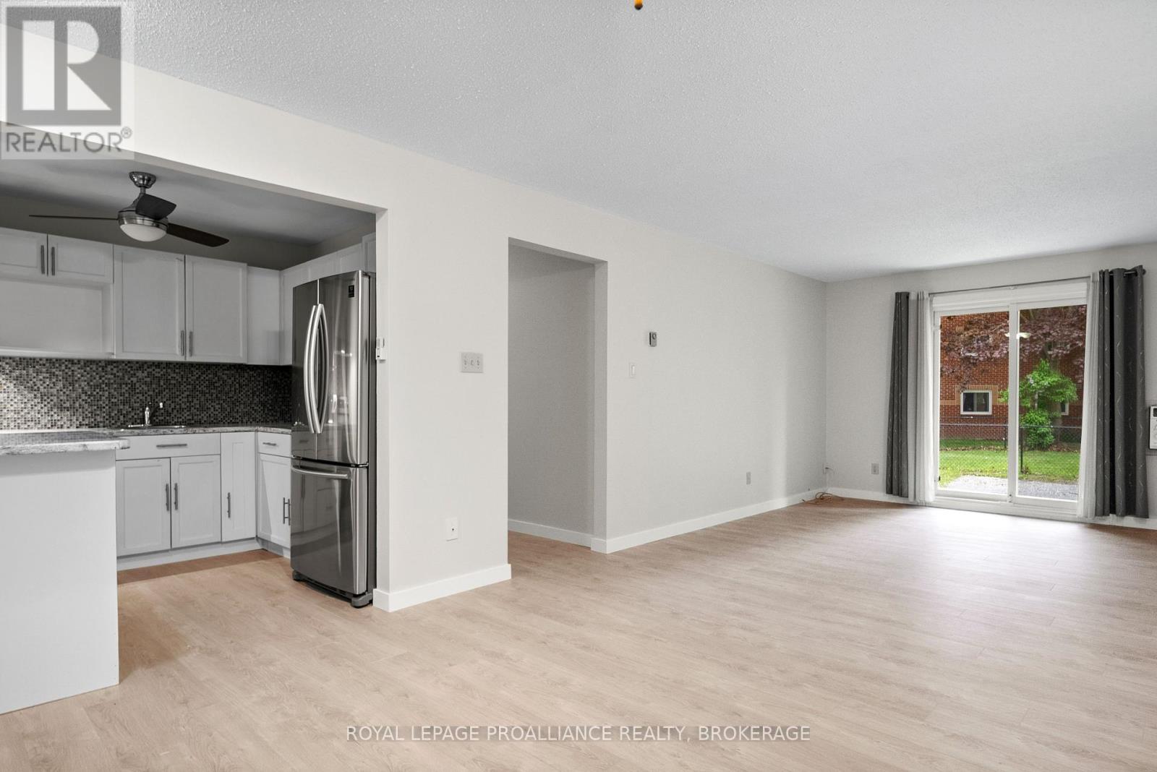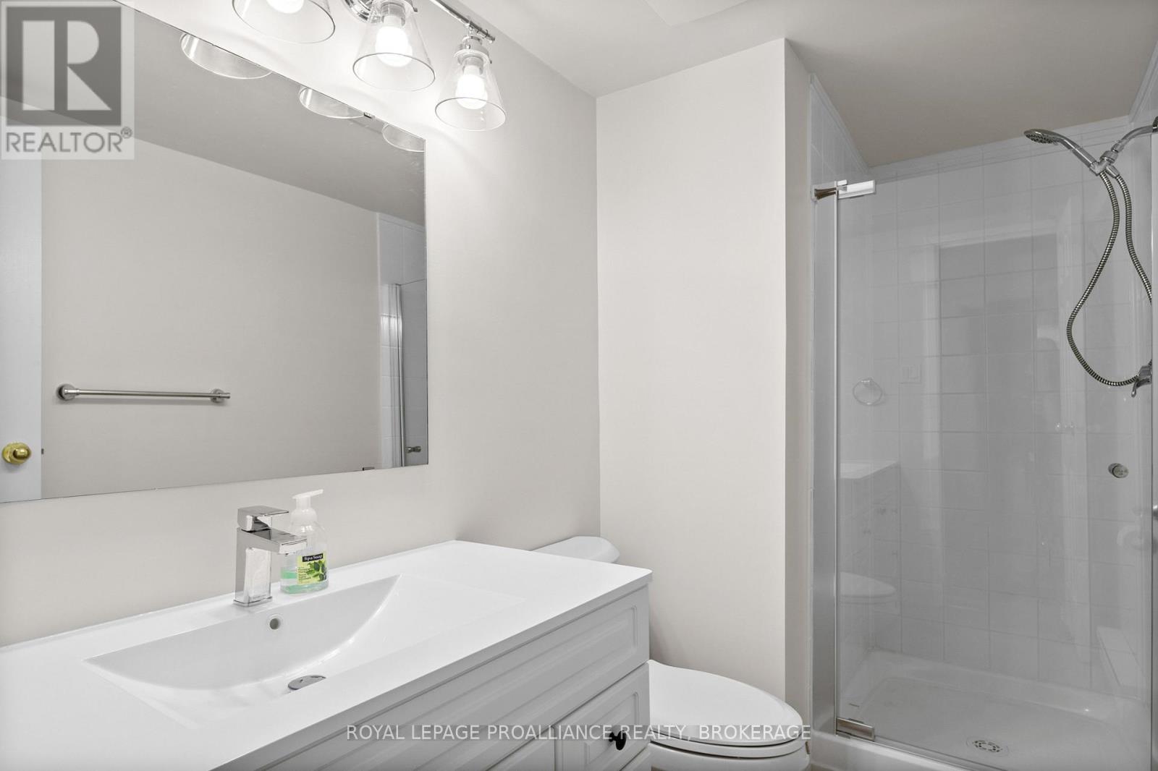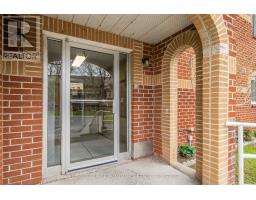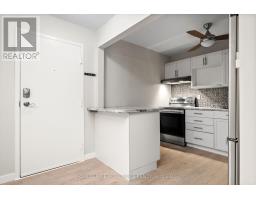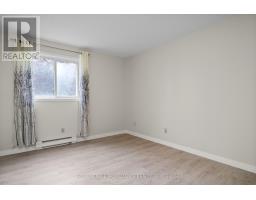115 - 561 Armstrong Road Kingston, Ontario K7M 8J9
$385,000Maintenance, Water, Common Area Maintenance, Parking
$542.52 Monthly
Maintenance, Water, Common Area Maintenance, Parking
$542.52 MonthlyRare Ground-Floor Gem - Fully Renovated 3-Bedroom Condo! Don't miss this rare opportunity to own a beautifully renovated 3-bedroom ground-floor condo in a secure, well-maintained building. This spacious unit has been thoughtfully updated throughout - featuring a modern kitchen, updated flooring, and stylish bathrooms. Move-in ready and perfect for comfortable living, you'll love the convenience of ground-level access, with your private patio opening directly onto green space - ideal for relaxing or entertaining. Includes one parking spot and the peace of mind of a safe, secure building. A perfect blend of comfort, style, and accessibility. (id:50886)
Property Details
| MLS® Number | X12168848 |
| Property Type | Single Family |
| Community Name | 35 - East Gardiners Rd |
| Amenities Near By | Park, Place Of Worship, Public Transit, Schools |
| Community Features | Pet Restrictions, School Bus |
| Features | Flat Site, In Suite Laundry |
| Parking Space Total | 1 |
Building
| Bathroom Total | 2 |
| Bedrooms Above Ground | 3 |
| Bedrooms Total | 3 |
| Age | 31 To 50 Years |
| Appliances | Dishwasher, Dryer, Stove, Washer, Window Coverings, Refrigerator |
| Cooling Type | Window Air Conditioner |
| Exterior Finish | Brick |
| Fire Protection | Controlled Entry, Smoke Detectors |
| Heating Fuel | Electric |
| Heating Type | Baseboard Heaters |
| Size Interior | 1,000 - 1,199 Ft2 |
| Type | Apartment |
Parking
| No Garage |
Land
| Acreage | No |
| Land Amenities | Park, Place Of Worship, Public Transit, Schools |
Rooms
| Level | Type | Length | Width | Dimensions |
|---|---|---|---|---|
| Main Level | Living Room | 3.55 m | 4.02 m | 3.55 m x 4.02 m |
| Main Level | Dining Room | 3.55 m | 3.69 m | 3.55 m x 3.69 m |
| Main Level | Kitchen | 2.37 m | 2.88 m | 2.37 m x 2.88 m |
| Main Level | Utility Room | 2.01 m | 2.86 m | 2.01 m x 2.86 m |
| Main Level | Bathroom | 2.12 m | 2.89 m | 2.12 m x 2.89 m |
| Main Level | Primary Bedroom | 3.94 m | 4.74 m | 3.94 m x 4.74 m |
| Main Level | Bathroom | 1.49 m | 2.9 m | 1.49 m x 2.9 m |
| Main Level | Bedroom | 3.12 m | 3.62 m | 3.12 m x 3.62 m |
| Main Level | Bedroom | 2.77 m | 3.62 m | 2.77 m x 3.62 m |
Contact Us
Contact us for more information
Lori Chenier
Broker
www.chenierkingston.com/
80 Queen St
Kingston, Ontario K7K 6W7
(613) 544-4141
www.discoverroyallepage.ca/


