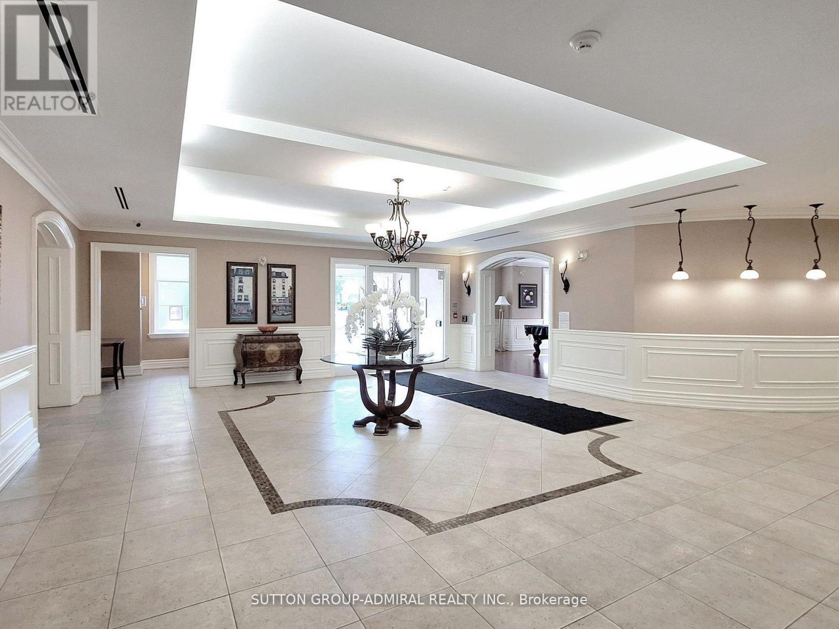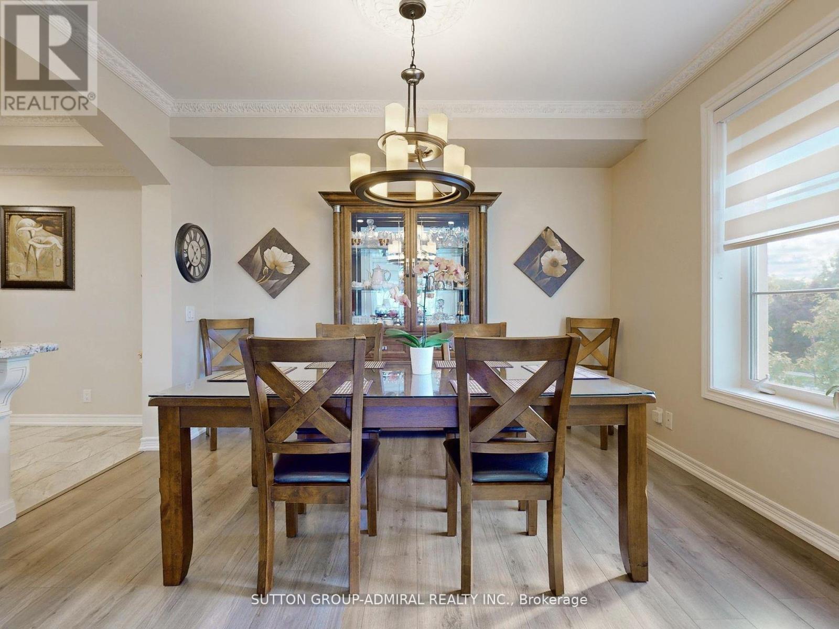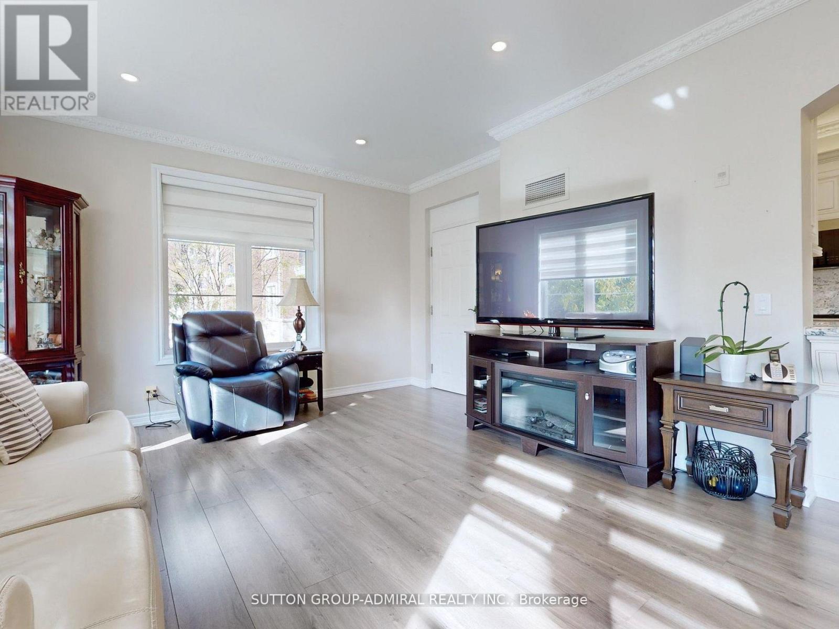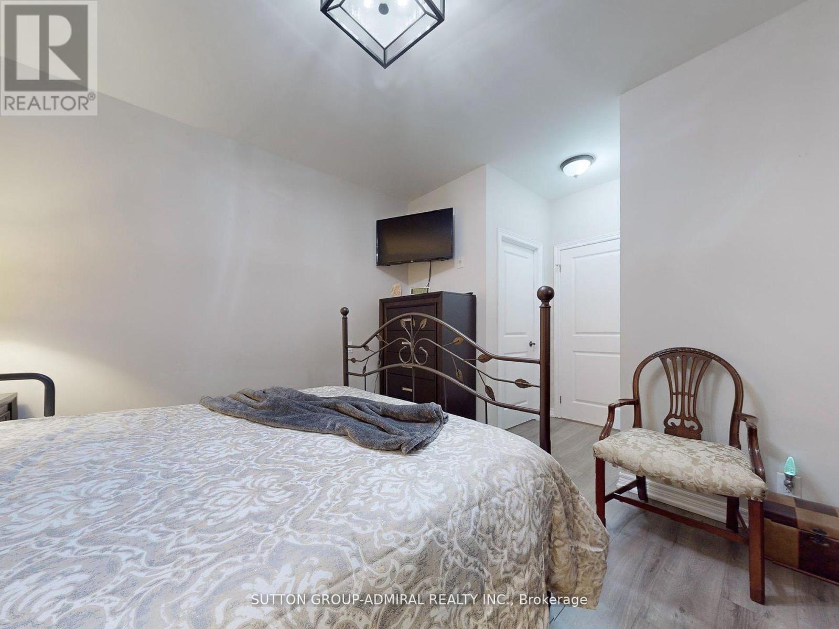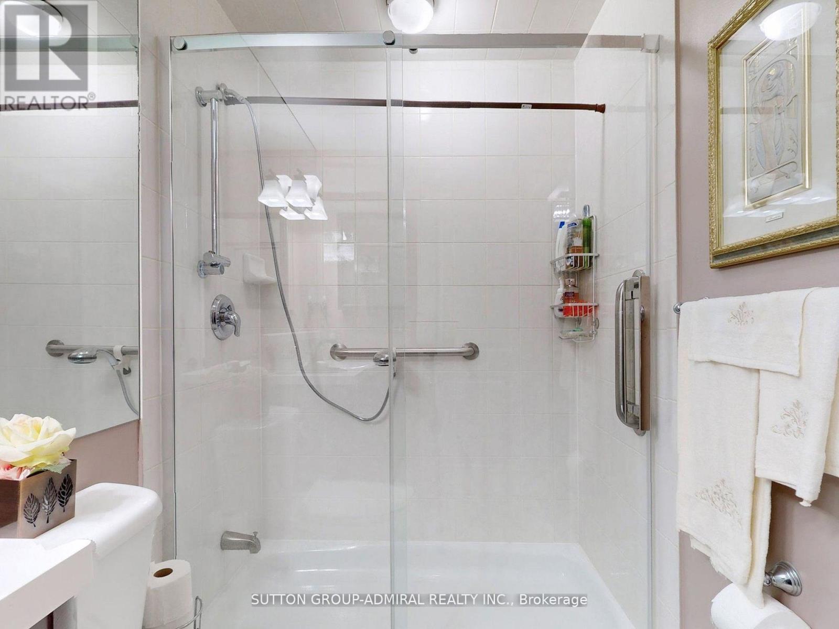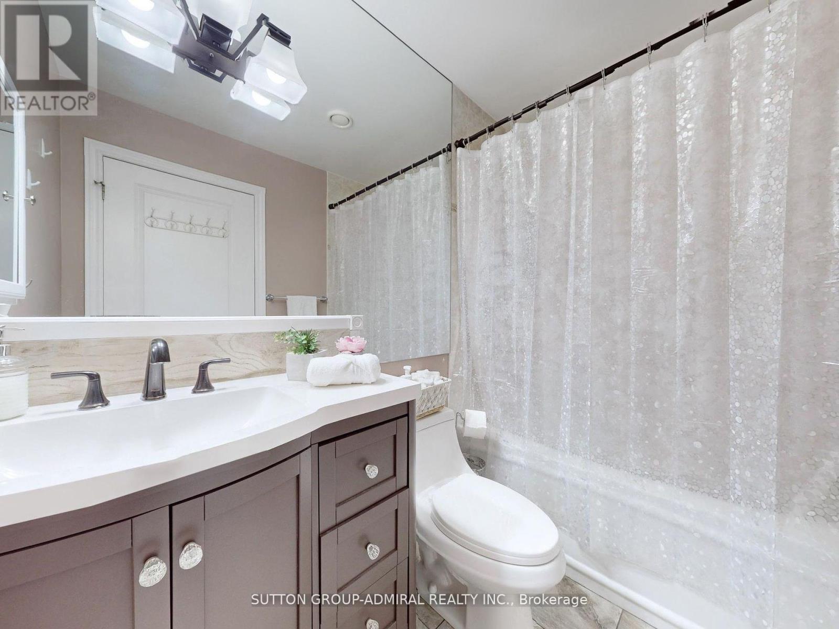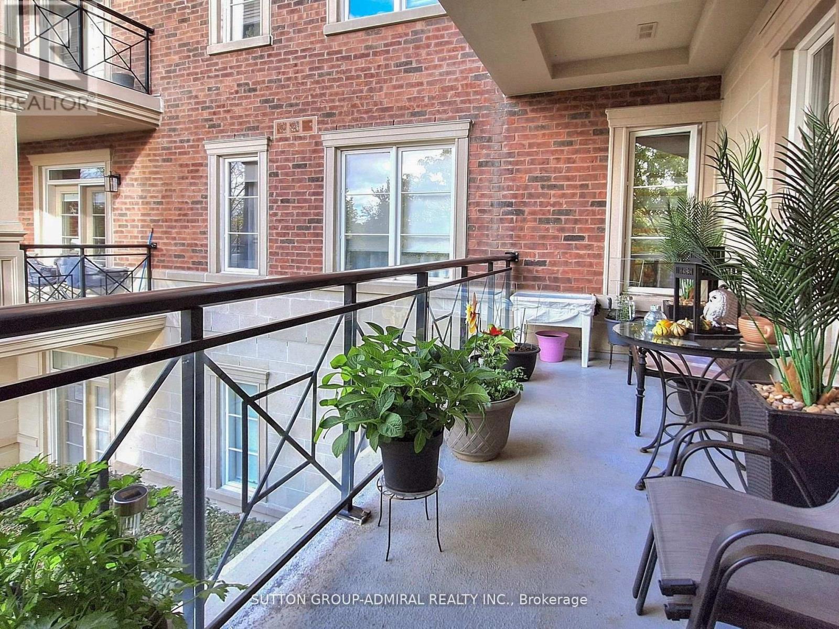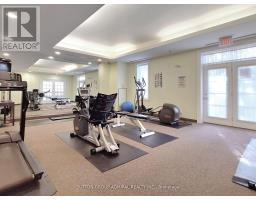115 - 9519 Keele Street Vaughan, Ontario L6A 4A2
$849,900Maintenance, Heat, Insurance, Parking, Water, Common Area Maintenance
$1,044 Monthly
Maintenance, Heat, Insurance, Parking, Water, Common Area Maintenance
$1,044 MonthlyWelcome To Amalfi Boutique Condo In Sought After Maple Neighborhood! 2 Bedroom, 2 Bathroom Southwest Corner Unit On The First Floor! Bright & Spacious Functional Layout Over 1,100sqft, 9 Ft Ceilings, Crown Mouldings, Pot Lights & Laminate Flooring. Upgraded Custom Gourmet Kitchen With Granite Counters, Breakfast Bar, Backsplash & Stainless Steel Appliances. Open Concept Dining & Living Room With Walk Out To Balcony. Great Amenities: Car Wash, Gym, Indoor Pool & Sauna, Party/Meeting Room/Billiard, Beautiful Court Yard, Bocce Courts & Visitor Parking. This Unit comes with a Bonus Cantina in Addition to The Locker. The Cantina Is Located Right Behind The Parking Spot. Excellent Location Close To Transit/Go Station, Hwy 400, Hospital, Schools, Shopping & Much More! **** EXTRAS **** All Existing Applinaces: Stinaless Steel Fridge, Stove, Microwave, dishwasher, Washer & Dryer. All Electrical light Fixtures, All Window Coverings. (Motorized) In L.R & D.R. (id:50886)
Property Details
| MLS® Number | N11598812 |
| Property Type | Single Family |
| Community Name | Maple |
| AmenitiesNearBy | Park, Public Transit, Schools |
| CommunityFeatures | Pet Restrictions, Community Centre |
| Features | Balcony |
| ParkingSpaceTotal | 1 |
| PoolType | Indoor Pool |
Building
| BathroomTotal | 2 |
| BedroomsAboveGround | 2 |
| BedroomsTotal | 2 |
| Amenities | Visitor Parking, Sauna, Party Room, Exercise Centre, Car Wash, Storage - Locker |
| CoolingType | Central Air Conditioning |
| ExteriorFinish | Brick |
| FlooringType | Laminate |
| HeatingFuel | Natural Gas |
| HeatingType | Forced Air |
| SizeInterior | 999.992 - 1198.9898 Sqft |
| Type | Apartment |
Parking
| Underground |
Land
| Acreage | No |
| LandAmenities | Park, Public Transit, Schools |
Rooms
| Level | Type | Length | Width | Dimensions |
|---|---|---|---|---|
| Main Level | Kitchen | 4.06 m | 2.36 m | 4.06 m x 2.36 m |
| Main Level | Dining Room | 7.24 m | 3.66 m | 7.24 m x 3.66 m |
| Main Level | Living Room | 7.24 m | 3.66 m | 7.24 m x 3.66 m |
| Main Level | Primary Bedroom | 3.4 m | 3.81 m | 3.4 m x 3.81 m |
| Main Level | Bedroom 2 | 3.35 m | 2.74 m | 3.35 m x 2.74 m |
| Main Level | Foyer | 2.51 m | 3.12 m | 2.51 m x 3.12 m |
https://www.realtor.ca/real-estate/27697300/115-9519-keele-street-vaughan-maple-maple
Interested?
Contact us for more information
Jacqueline Jacobsen
Salesperson
1881 Steeles Ave. W.
Toronto, Ontario M3H 5Y4
Ken Wilder
Salesperson
1206 Centre Street
Thornhill, Ontario L4J 3M9


