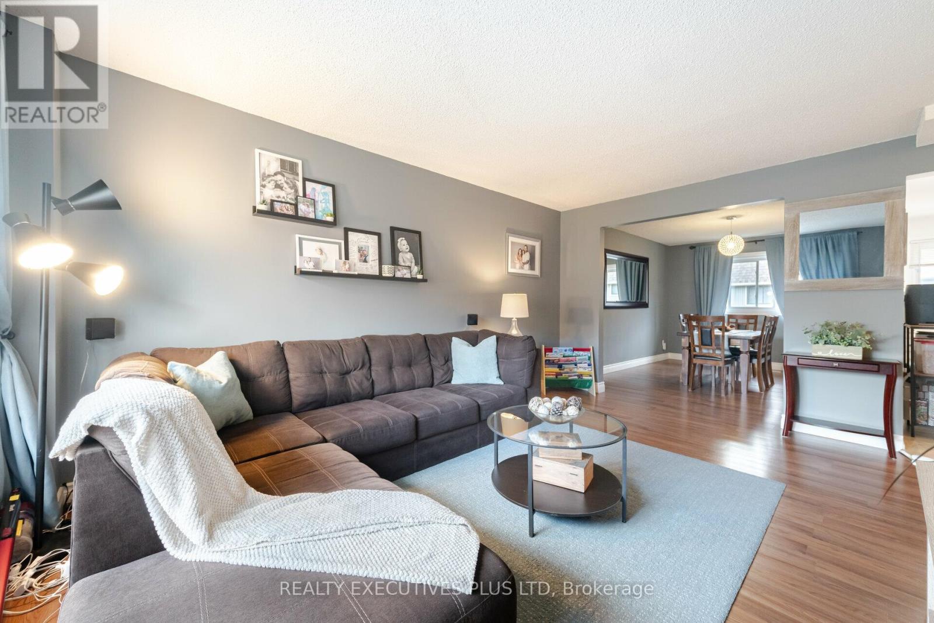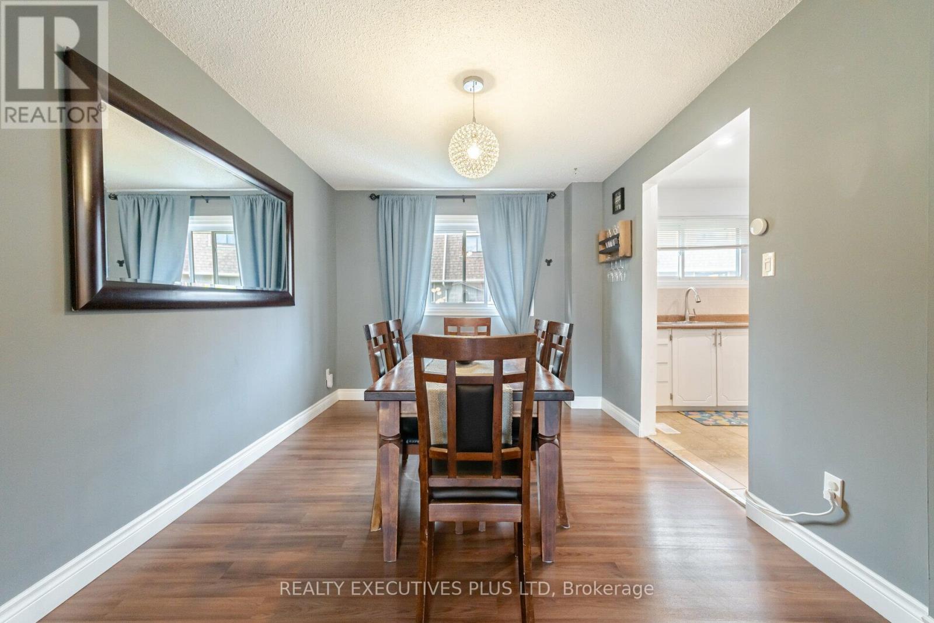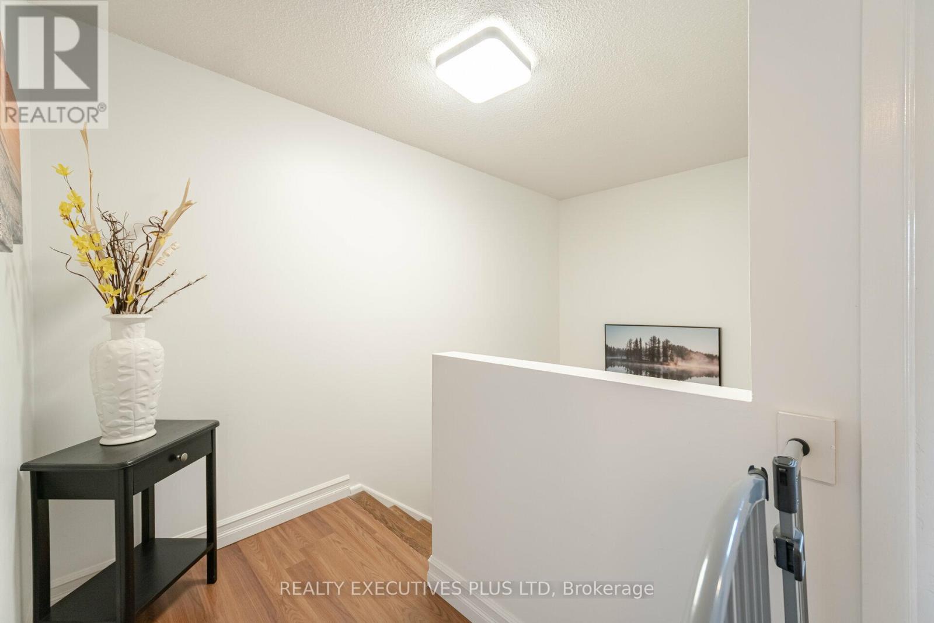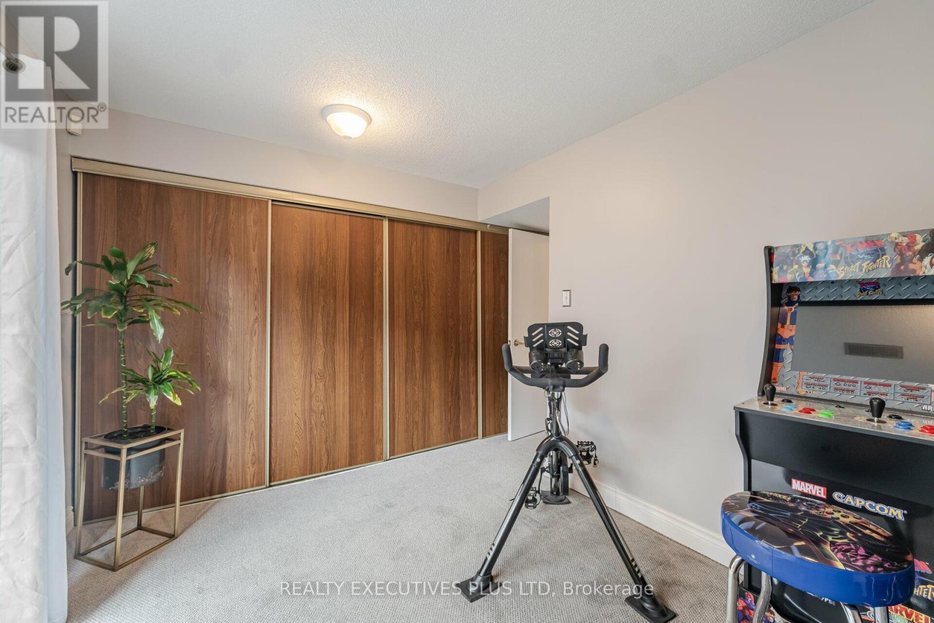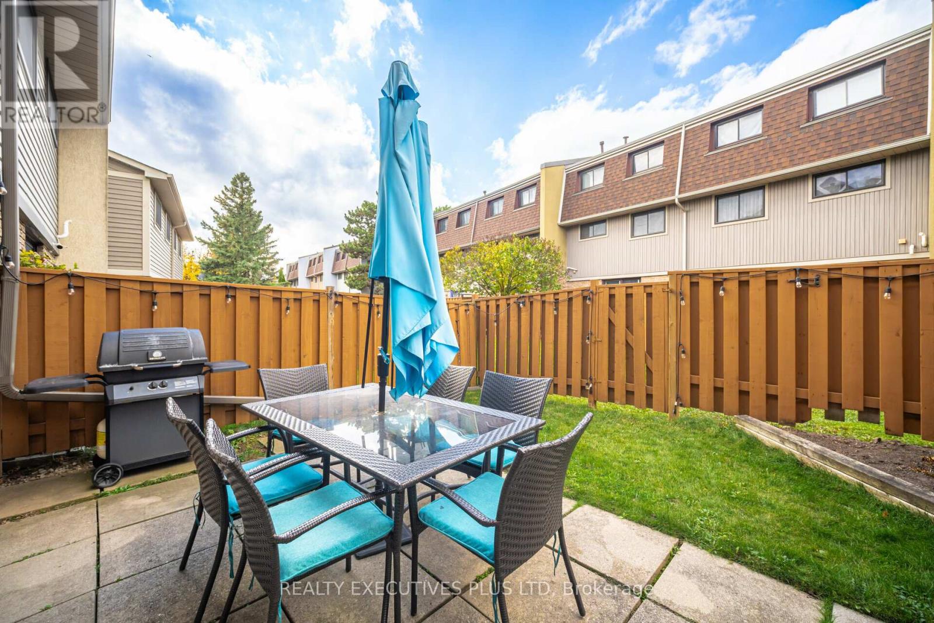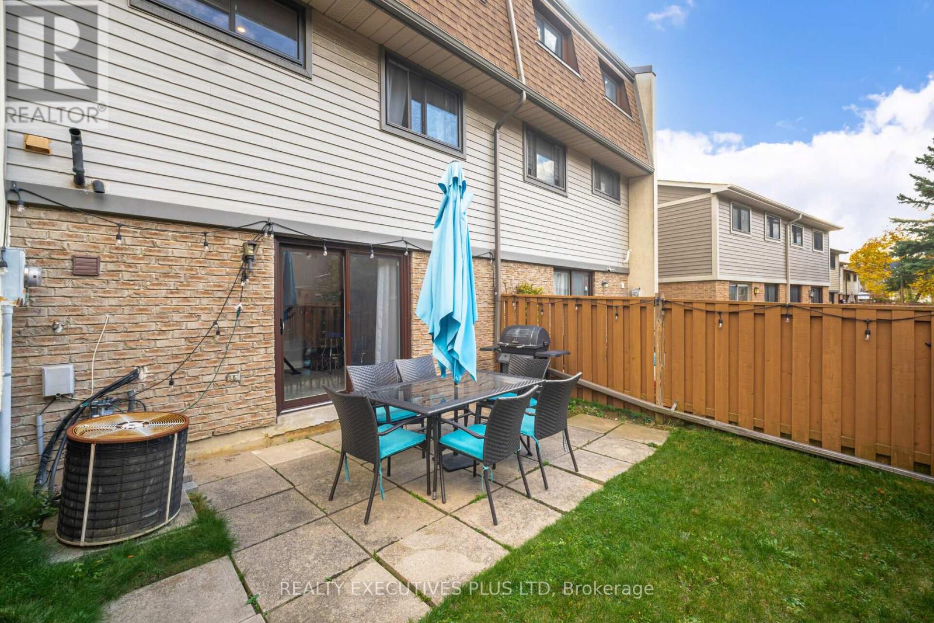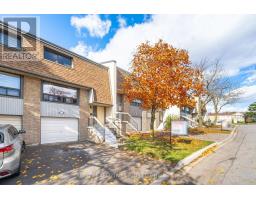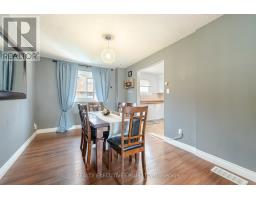115 Ashton Crescent Brampton, Ontario L6S 3J9
$624,000Maintenance, Water, Common Area Maintenance, Parking, Insurance
$608.90 Monthly
Maintenance, Water, Common Area Maintenance, Parking, Insurance
$608.90 MonthlyIntroducing 115 Ashton Cres., in the Central Park community. A charming 3-bedroom, two-storey family home with attached garage. An affordable family home that is close to all the desired amenities including the Chinguacousy Trail System for weekend adventures. The home features open concept living with a spacious living room and separate dining room with a walk-thru to kitchen for hosting family dinners. Oak treads lead to the second floor with its spacious bedrooms and full washroom. A Walk-out finished basement with powder room offers further entertaining space for a home theatre space, home office or a recreation room for a growing young family. The Use Of The Complex's Outdoor Pool is Included In the Condo Fees and the party room can be booked for a small fee for those family parties. Get ready for the next stay-cations or family gathering! (id:50886)
Open House
This property has open houses!
2:00 pm
Ends at:4:00 pm
Property Details
| MLS® Number | W10326894 |
| Property Type | Single Family |
| Community Name | Central Park |
| AmenitiesNearBy | Public Transit, Park |
| CommunityFeatures | Pet Restrictions, Community Centre |
| Features | In Suite Laundry |
| ParkingSpaceTotal | 2 |
| Structure | Patio(s) |
Building
| BathroomTotal | 2 |
| BedroomsAboveGround | 3 |
| BedroomsTotal | 3 |
| Appliances | Dryer, Refrigerator, Stove, Washer |
| BasementDevelopment | Finished |
| BasementFeatures | Walk Out |
| BasementType | N/a (finished) |
| CoolingType | Central Air Conditioning |
| ExteriorFinish | Brick |
| FlooringType | Laminate, Porcelain Tile, Carpeted |
| FoundationType | Unknown |
| HalfBathTotal | 1 |
| HeatingFuel | Natural Gas |
| HeatingType | Forced Air |
| StoriesTotal | 3 |
| SizeInterior | 1199.9898 - 1398.9887 Sqft |
| Type | Row / Townhouse |
Parking
| Garage |
Land
| Acreage | No |
| FenceType | Fenced Yard |
| LandAmenities | Public Transit, Park |
Rooms
| Level | Type | Length | Width | Dimensions |
|---|---|---|---|---|
| Second Level | Primary Bedroom | 3.54 m | 4.27 m | 3.54 m x 4.27 m |
| Second Level | Bedroom 2 | 2.44 m | 3.05 m | 2.44 m x 3.05 m |
| Second Level | Bedroom 3 | 2.43 m | 3.41 m | 2.43 m x 3.41 m |
| Lower Level | Family Room | 2.94 m | 4.67 m | 2.94 m x 4.67 m |
| Upper Level | Living Room | 3.66 m | 5.04 m | 3.66 m x 5.04 m |
| Upper Level | Dining Room | 3.18 m | 3.97 m | 3.18 m x 3.97 m |
| Upper Level | Kitchen | 3 m | 4.23 m | 3 m x 4.23 m |
https://www.realtor.ca/real-estate/27607435/115-ashton-crescent-brampton-central-park-central-park
Interested?
Contact us for more information
Hunter Kirkpatrick
Broker
16035 Airport Road Unit F
Caledon East, Ontario L7C 1E7









