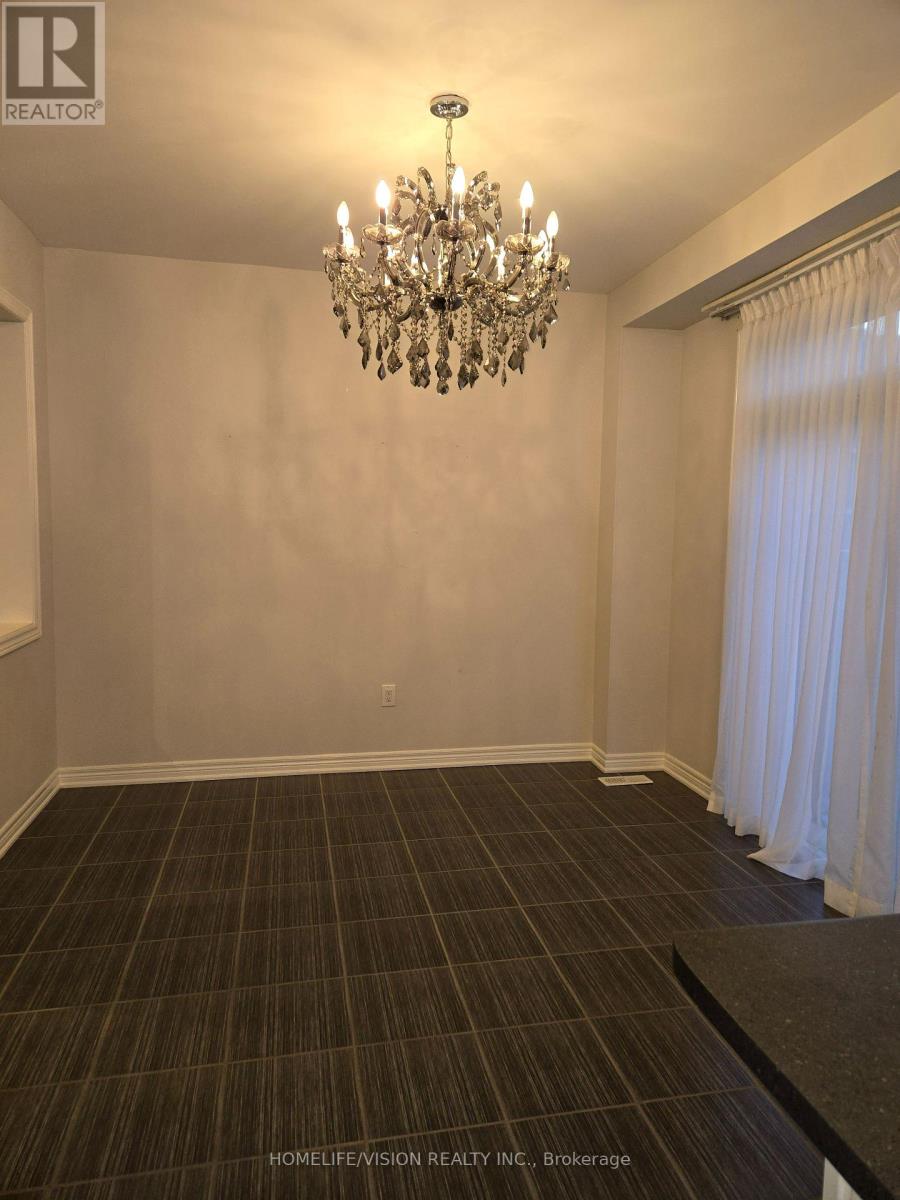115 Betony Drive Richmond Hill, Ontario L4E 0P3
3 Bedroom
3 Bathroom
Central Air Conditioning
Forced Air
$3,750 Monthly
2-storey freehold townhome located in the most desirable area in Oak Ridges. hardwood floor on the main floor, large eating area with w/o to yard. backyard is interlocking with a beautiful garden. walking distance to public and catholic elementary schools and park **** EXTRAS **** s/s fridge, stove, dishwasher, wash/dryer, all window coverings, all electric light fixtures, chandelier in breakfast area and one upstairs in hallway (id:50886)
Property Details
| MLS® Number | N10406725 |
| Property Type | Single Family |
| Community Name | Oak Ridges |
| ParkingSpaceTotal | 4 |
| Structure | Patio(s), Porch |
Building
| BathroomTotal | 3 |
| BedroomsAboveGround | 3 |
| BedroomsTotal | 3 |
| BasementDevelopment | Finished |
| BasementType | N/a (finished) |
| ConstructionStyleAttachment | Attached |
| CoolingType | Central Air Conditioning |
| ExteriorFinish | Brick |
| FlooringType | Hardwood, Ceramic, Laminate |
| FoundationType | Concrete, Wood |
| HalfBathTotal | 1 |
| HeatingFuel | Natural Gas |
| HeatingType | Forced Air |
| StoriesTotal | 2 |
| Type | Row / Townhouse |
| UtilityWater | Municipal Water |
Parking
| Attached Garage |
Land
| Acreage | No |
| Sewer | Sanitary Sewer |
| SizeDepth | 90 Ft ,6 In |
| SizeFrontage | 24 Ft ,11 In |
| SizeIrregular | 24.93 X 90.58 Ft |
| SizeTotalText | 24.93 X 90.58 Ft |
Rooms
| Level | Type | Length | Width | Dimensions |
|---|---|---|---|---|
| Second Level | Primary Bedroom | 4.92 m | 3.37 m | 4.92 m x 3.37 m |
| Second Level | Bedroom | 4.09 m | 3.37 m | 4.09 m x 3.37 m |
| Second Level | Bedroom 2 | 3.09 m | 3.49 m | 3.09 m x 3.49 m |
| Basement | Recreational, Games Room | 9.8 m | 4.06 m | 9.8 m x 4.06 m |
| Main Level | Living Room | 6.62 m | 2.78 m | 6.62 m x 2.78 m |
| Main Level | Dining Room | 6.62 m | 2.78 m | 6.62 m x 2.78 m |
| Main Level | Kitchen | 3.21 m | 3.29 m | 3.21 m x 3.29 m |
| Main Level | Eating Area | 3.21 m | 3.29 m | 3.21 m x 3.29 m |
Utilities
| Cable | Installed |
| Sewer | Installed |
https://www.realtor.ca/real-estate/27615455/115-betony-drive-richmond-hill-oak-ridges-oak-ridges
Interested?
Contact us for more information
Elham Islamivatan
Salesperson
Homelife/vision Realty Inc.
1945 Leslie Street
Toronto, Ontario M3B 2M3
1945 Leslie Street
Toronto, Ontario M3B 2M3































