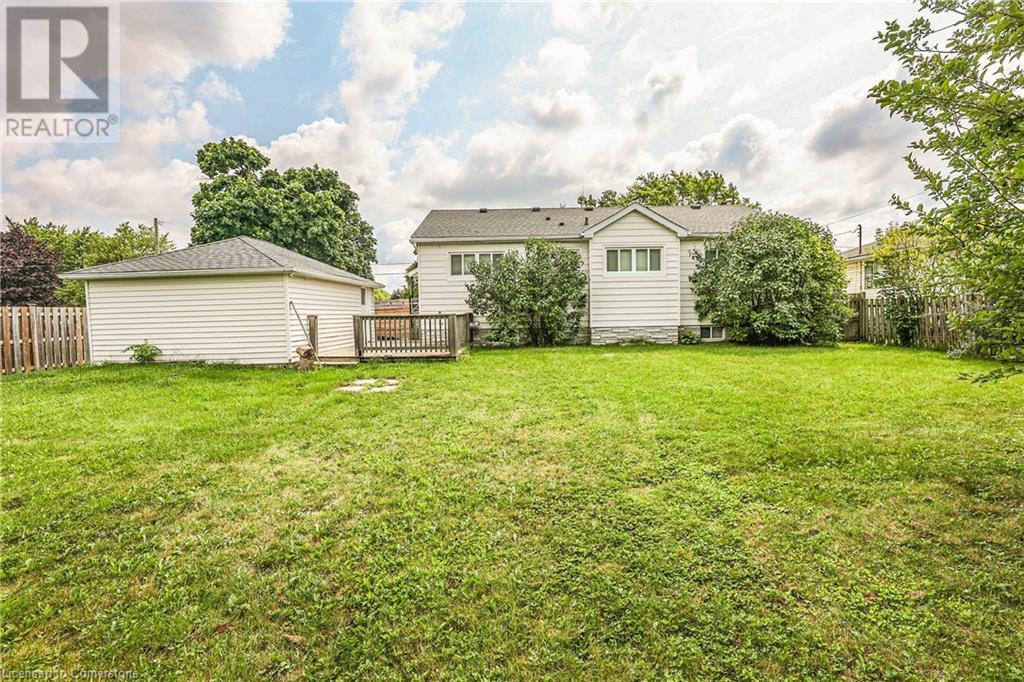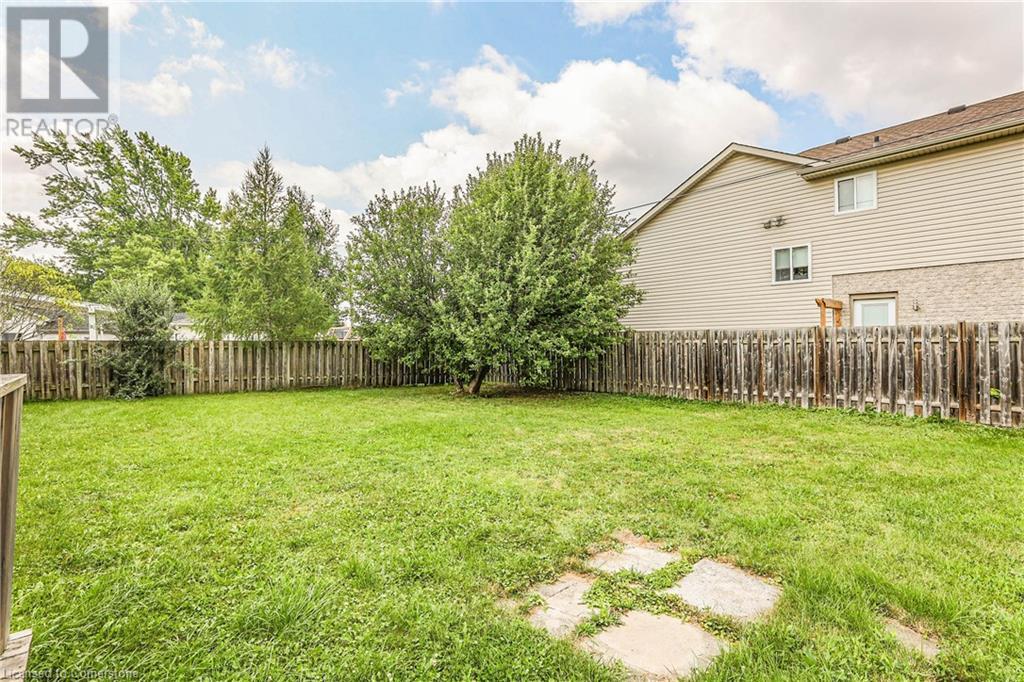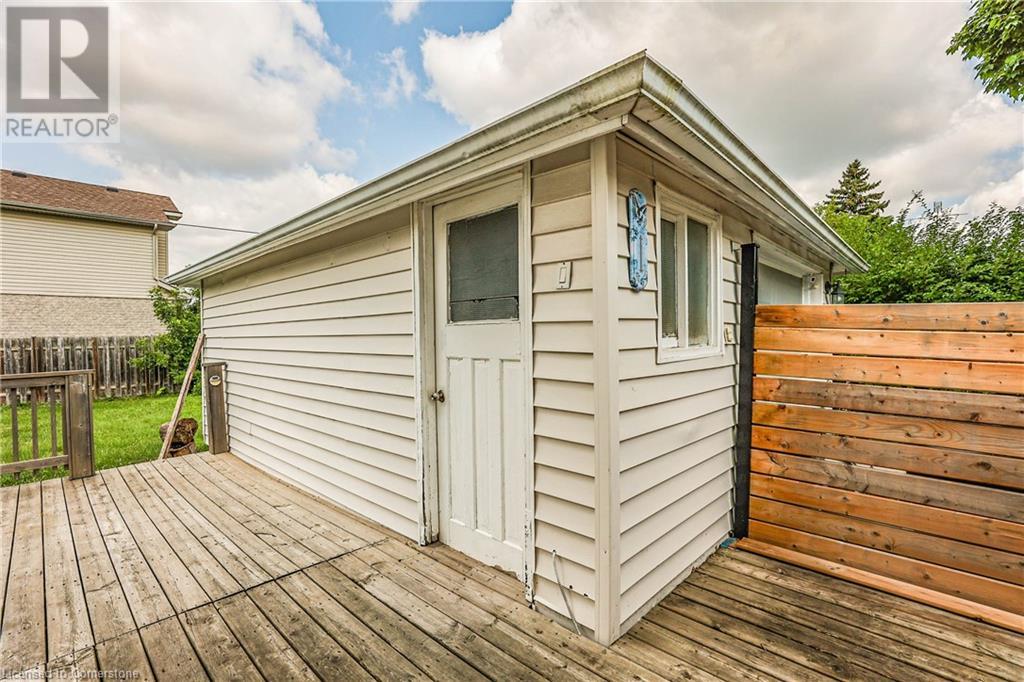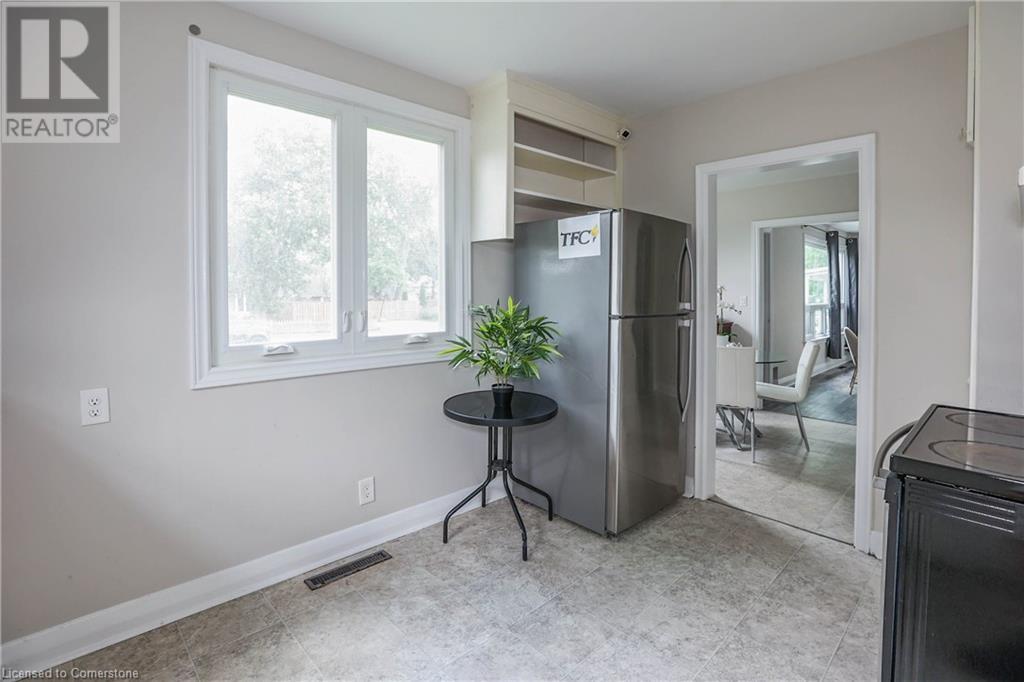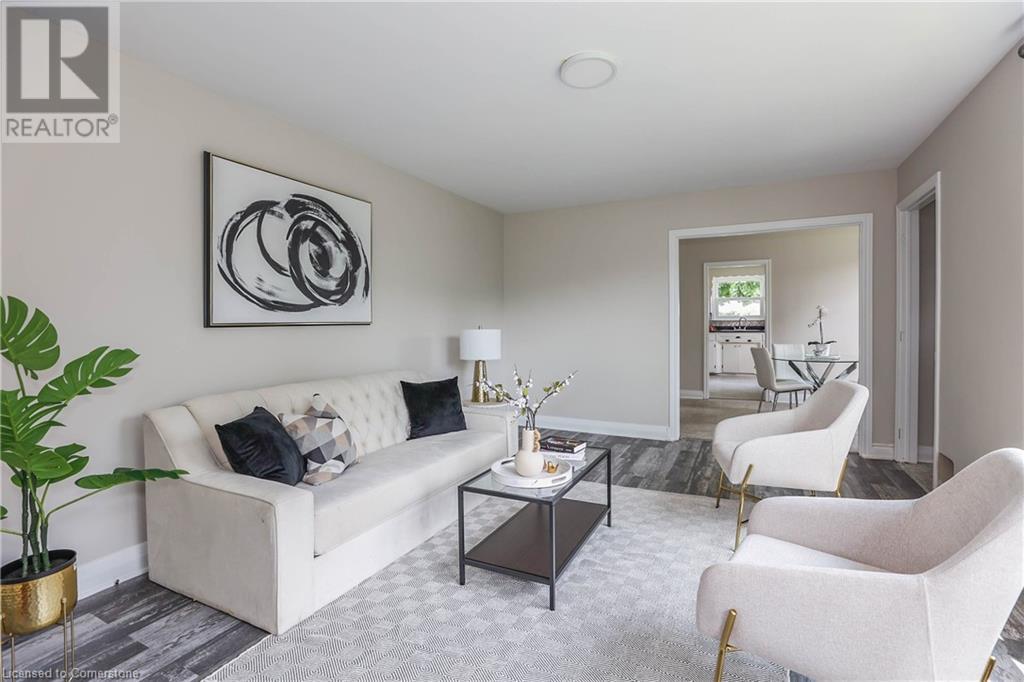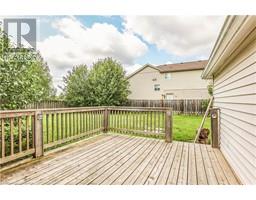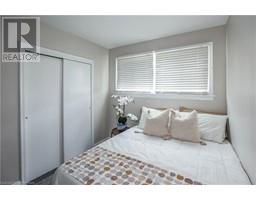115 Carlton Avenue Welland, Ontario L3C 1R2
$599,999
Discover the perfect blend of convenience and comfort in the highly sought-after North Welland area with this charming bungalow at 115 Carlton Ave. Ideally located just a short drive from Highway 406 and a 15-minute walk to both the college and mall, this home offers unparalleled accessibility to all your needs. Set on a desirable corner lot, this well-maintained 5-bedroom bungalow features a fully fenced and private backyard ideal for family gatherings and outdoor relaxation. The main floor includes 3 generously-sized bedrooms, all recently refreshed with a new coat of paint for a bright, modern feel. The lower level boasts a spacious 2-bedroom in-law suite with its own separate entrance, complete with a fully-equipped kitchen and laundry facilities, providing both privacy and convenience for extended family or potential rental income. Don't miss out on this incredible opportunity you're viewing today! Updates includes: Vinyl flooring, Windows, Sump pump, fresh Paint Tenant residing in lower level is month-to-month basics and flexible. (id:50886)
Property Details
| MLS® Number | 40631656 |
| Property Type | Single Family |
| Amenities Near By | Place Of Worship, Public Transit, Schools |
| Community Features | School Bus |
| Features | Sump Pump |
| Parking Space Total | 5 |
Building
| Bathroom Total | 2 |
| Bedrooms Above Ground | 3 |
| Bedrooms Below Ground | 2 |
| Bedrooms Total | 5 |
| Appliances | Microwave, Refrigerator, Gas Stove(s) |
| Architectural Style | Bungalow |
| Basement Development | Finished |
| Basement Type | Full (finished) |
| Construction Style Attachment | Detached |
| Cooling Type | Central Air Conditioning |
| Exterior Finish | Vinyl Siding |
| Heating Type | Forced Air |
| Stories Total | 1 |
| Size Interior | 1,204 Ft2 |
| Type | House |
| Utility Water | Municipal Water |
Parking
| Detached Garage |
Land
| Acreage | No |
| Land Amenities | Place Of Worship, Public Transit, Schools |
| Sewer | Municipal Sewage System |
| Size Depth | 116 Ft |
| Size Frontage | 80 Ft |
| Size Total Text | Under 1/2 Acre |
| Zoning Description | R2 |
Rooms
| Level | Type | Length | Width | Dimensions |
|---|---|---|---|---|
| Basement | 3pc Bathroom | 1'0'' x 1'0'' | ||
| Basement | Living Room | 12'0'' x 8'9'' | ||
| Basement | Bedroom | 10'0'' x 12'9'' | ||
| Basement | Bedroom | 10'0'' x 12'9'' | ||
| Main Level | 3pc Bathroom | 1'0'' x 1'0'' | ||
| Main Level | Bedroom | 11'6'' x 7'5'' | ||
| Main Level | Bedroom | 12'9'' x 10'0'' | ||
| Main Level | Primary Bedroom | 13'6'' x 10'9'' | ||
| Main Level | Living Room | 18'0'' x 12'0'' | ||
| Main Level | Dining Room | 13'4'' x 8'9'' | ||
| Main Level | Kitchen | 12'0'' x 8'9'' |
https://www.realtor.ca/real-estate/27272802/115-carlton-avenue-welland
Contact Us
Contact us for more information
Sunny Sangha
Salesperson
100 Milverton Drive Unit 610 B
Mississauga, Ontario L5R 4H1
(905) 507-4436
www.remaxwestcity.com/







