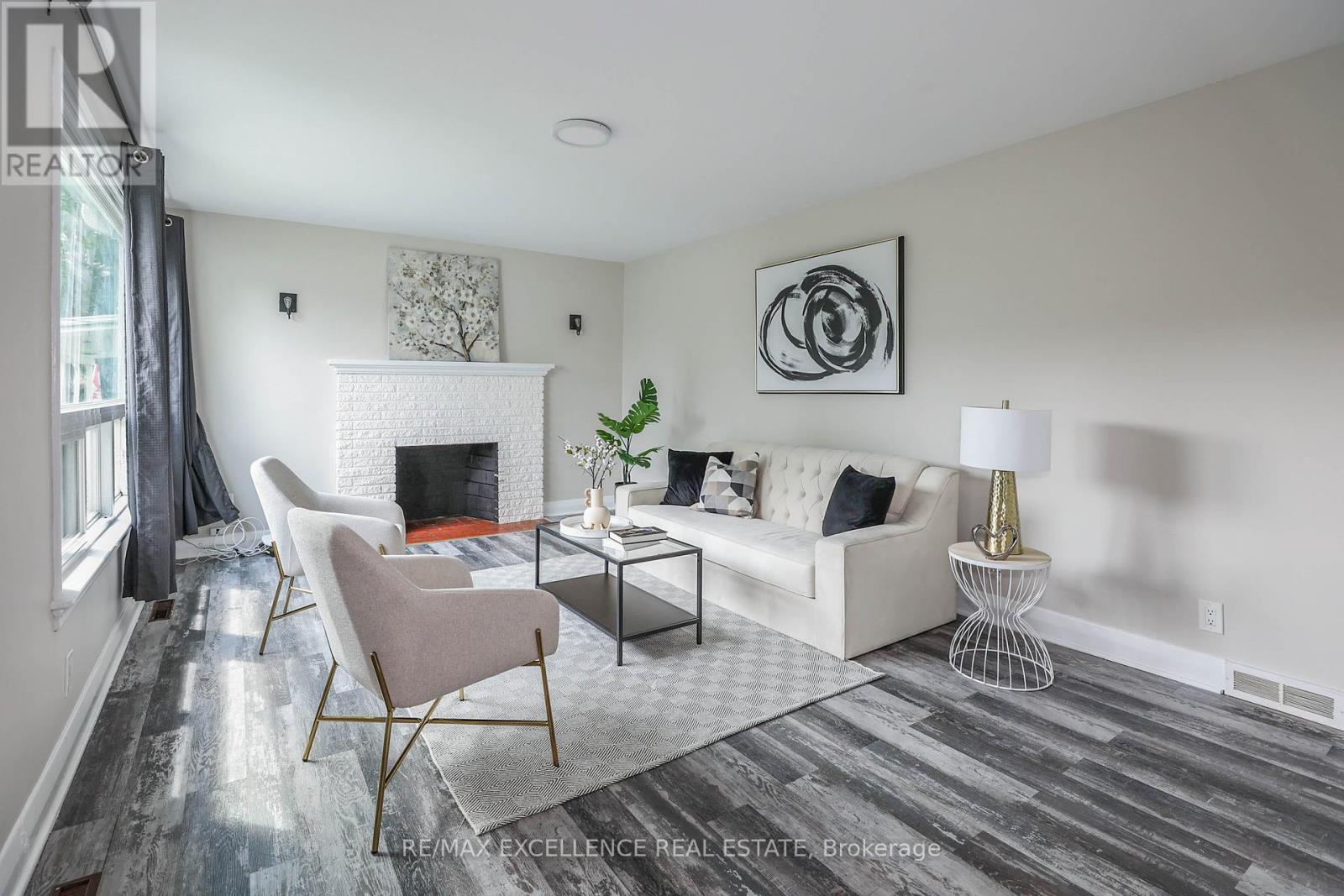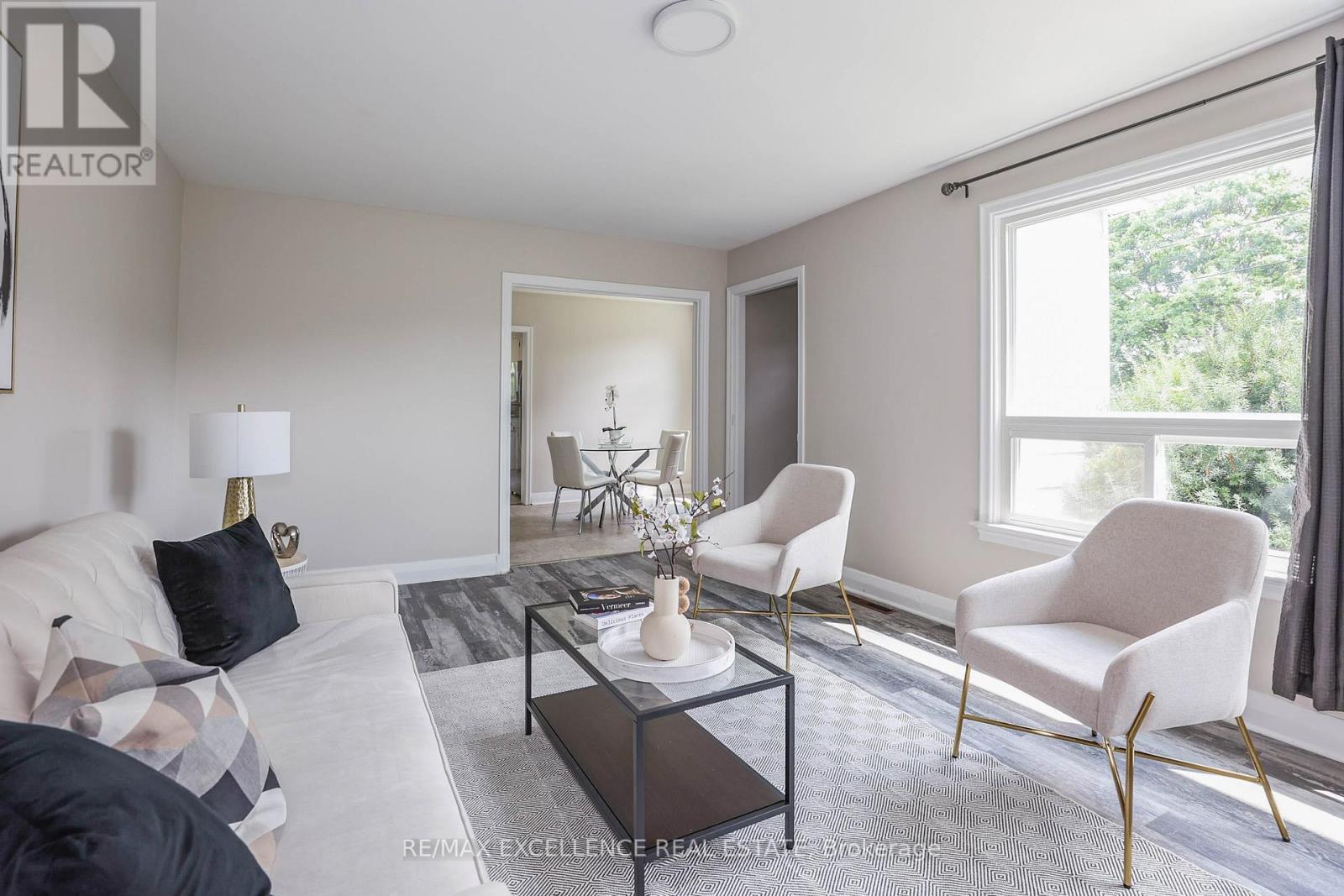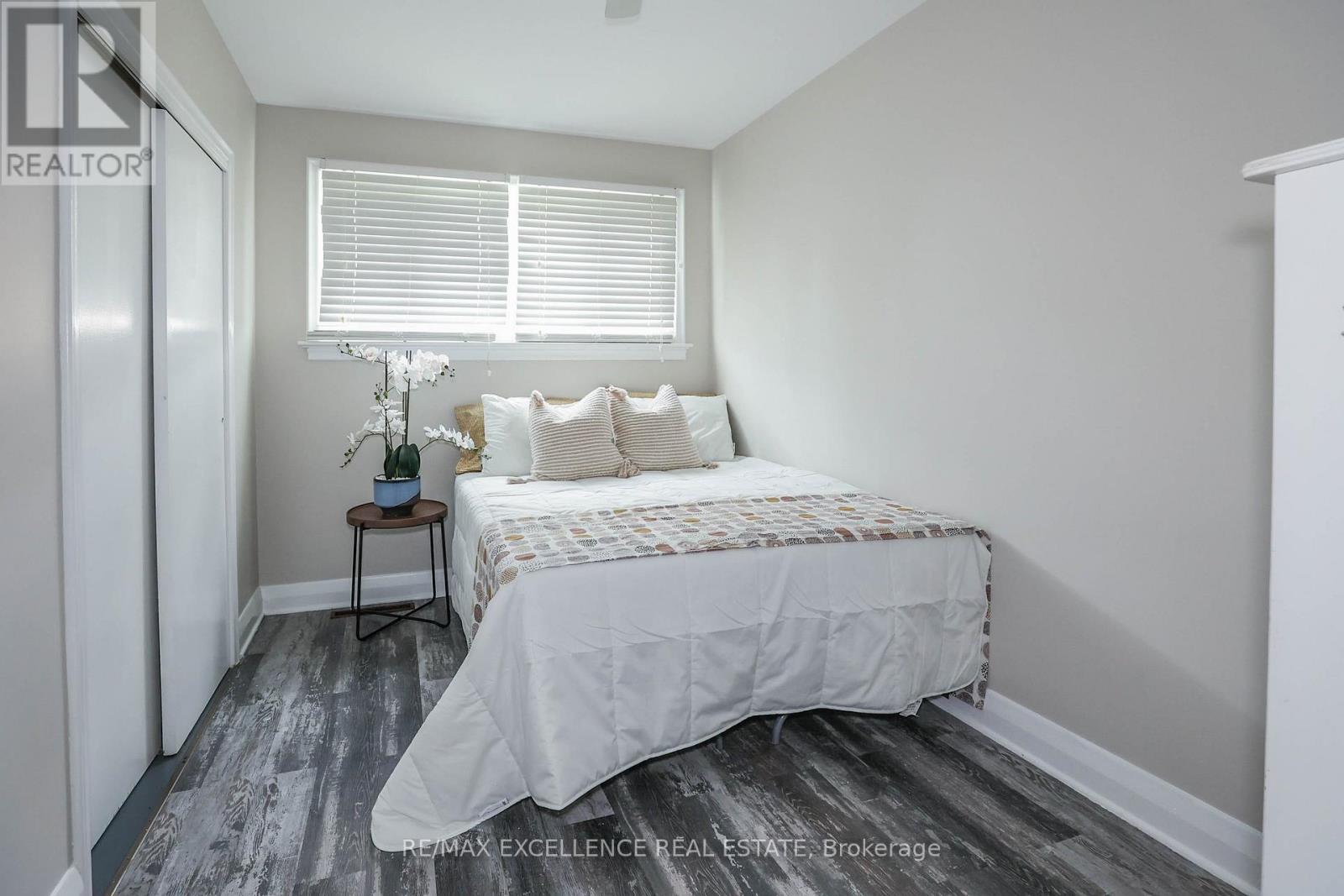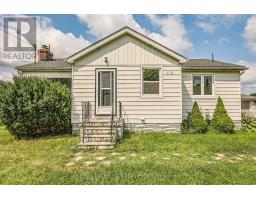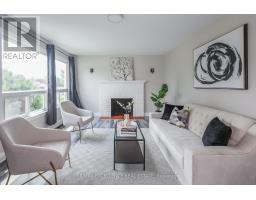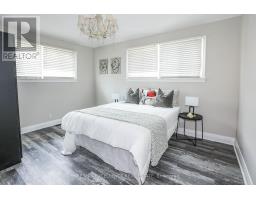115 Carlton Avenue Welland, Ontario L3C 1R2
$599,999
Discover the perfect blend of convenience and comfort in the highly sought-after North Welland area with this charming bungalow at 115 Carlton Ave. Ideally located just a short drive from Highway 406 and a 15-minute walk to both the college and mall, this home offers unparalleled accessibility to all your needs. Set on a desirable corner lot, this well-maintained 5-bedroom bungalow features a fully fenced and private backyard ideal for family gatherings and outdoor relaxation. The main floor includes 3 generously-sized bedrooms, all recently refreshed with a new coat of paint for a bright, modern feel. The lower level boasts a spacious 2-bedroom in-law suite with its own separate entrance, complete with a fully-equipped kitchen and laundry facilities, providing both privacy and convenience for extended family or potential rental income. Don't miss out on this incredible opportunity you're viewing today! **** EXTRAS **** Updates includes: Vinyl flooring, Windows, Sump pump, fresh Paint Tenant residing in lower level is month-to-month basics and flexible. (id:50886)
Property Details
| MLS® Number | X9236036 |
| Property Type | Single Family |
| Amenities Near By | Place Of Worship, Public Transit, Schools |
| Community Features | School Bus |
| Parking Space Total | 5 |
| Structure | Barn |
Building
| Bathroom Total | 2 |
| Bedrooms Above Ground | 3 |
| Bedrooms Below Ground | 2 |
| Bedrooms Total | 5 |
| Architectural Style | Bungalow |
| Basement Development | Finished |
| Basement Features | Separate Entrance |
| Basement Type | N/a (finished) |
| Construction Style Attachment | Detached |
| Cooling Type | Central Air Conditioning |
| Exterior Finish | Vinyl Siding |
| Fireplace Present | Yes |
| Foundation Type | Poured Concrete |
| Heating Fuel | Natural Gas |
| Heating Type | Forced Air |
| Stories Total | 1 |
| Size Interior | 1,100 - 1,500 Ft2 |
| Type | House |
| Utility Water | Municipal Water |
Parking
| Detached Garage |
Land
| Acreage | No |
| Fence Type | Fenced Yard |
| Land Amenities | Place Of Worship, Public Transit, Schools |
| Sewer | Sanitary Sewer |
| Size Depth | 116 Ft |
| Size Frontage | 80 Ft ,3 In |
| Size Irregular | 80.3 X 116 Ft ; Rectangle |
| Size Total Text | 80.3 X 116 Ft ; Rectangle|under 1/2 Acre |
| Zoning Description | R2 |
Rooms
| Level | Type | Length | Width | Dimensions |
|---|---|---|---|---|
| Basement | Bedroom 4 | 3.05 m | 3.96 m | 3.05 m x 3.96 m |
| Basement | Bedroom 5 | 3.05 m | 3.96 m | 3.05 m x 3.96 m |
| Basement | Living Room | 3.66 m | 2.74 m | 3.66 m x 2.74 m |
| Main Level | Kitchen | 3.66 m | 2.74 m | 3.66 m x 2.74 m |
| Main Level | Dining Room | 4.09 m | 2.74 m | 4.09 m x 2.74 m |
| Main Level | Living Room | 5.49 m | 3.66 m | 5.49 m x 3.66 m |
| Main Level | Primary Bedroom | 4.17 m | 3.35 m | 4.17 m x 3.35 m |
| Main Level | Bedroom 2 | 3.96 m | 3.05 m | 3.96 m x 3.05 m |
| Main Level | Bedroom 3 | 3.56 m | 2.29 m | 3.56 m x 2.29 m |
https://www.realtor.ca/real-estate/27835787/115-carlton-avenue-welland
Contact Us
Contact us for more information
Poppy Tiwana
Salesperson
100 Milverton Dr Unit 610
Mississauga, Ontario L5R 4H1
(905) 507-4436
www.remaxwestcity.com/















