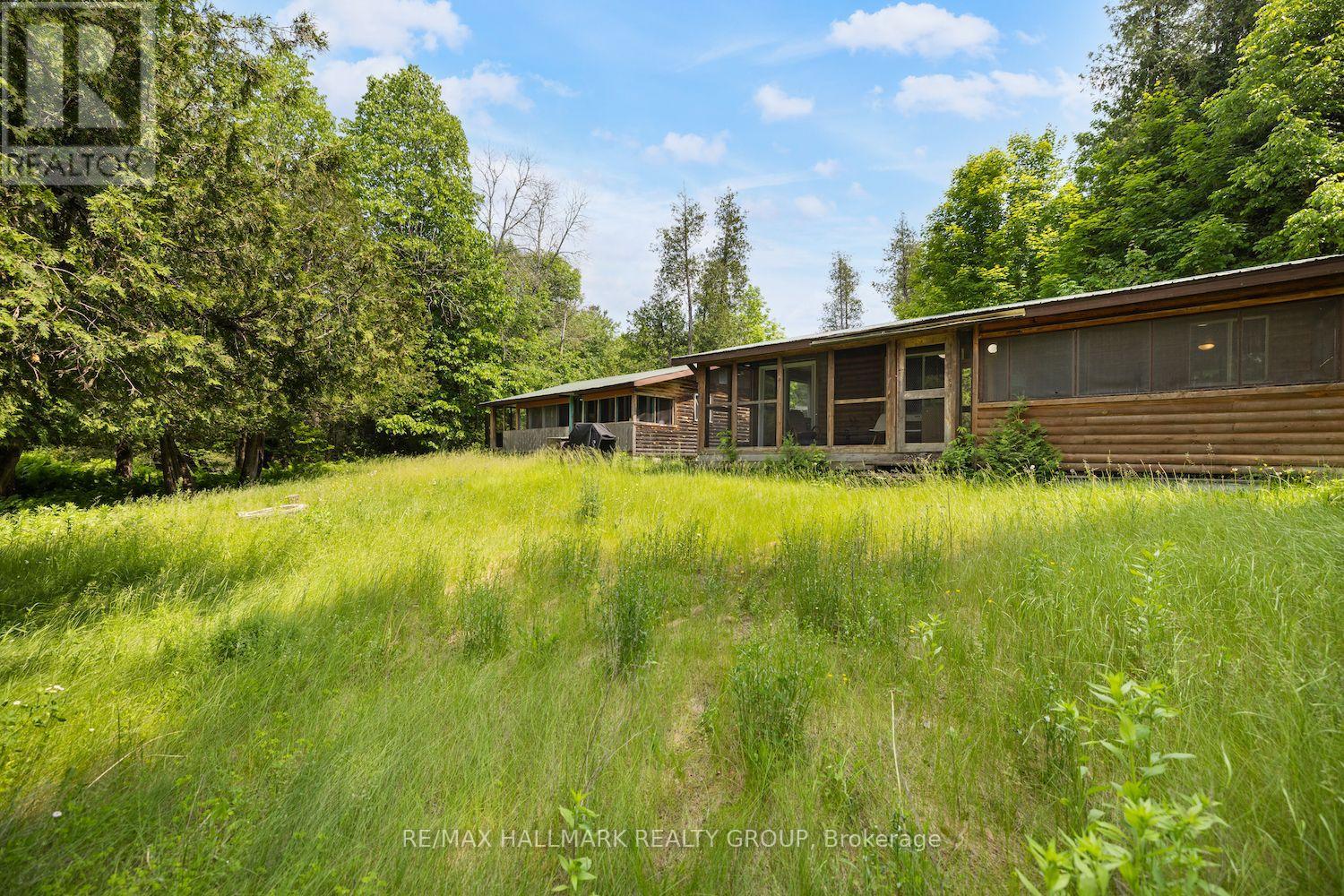115 Clyde Lane Lanark Highlands, Ontario K0G 1K0
$349,900
Welcome to 115 Clyde Lane, a peaceful riverside getaway! Just an hour from Ottawa, this charming property offers the perfect escape along the tranquil banks of the Clyde River. Set on a spacious and private lot surrounded by mature trees and lush greenery, the property features two well-appointed cabins ideal for extended family, guests, or rental potential. The main cabin boasts 3 bedrooms, a full kitchen, living room, and a 4-piece bathroom, while the second offers 2 bedrooms, a kitchenette, partial bath, and laundry. Both cabins feature screened-in porches, perfect for enjoying the sights and sounds of nature in comfort. With accommodations for up to 8 guests, this retreat is a rare opportunity to own a peaceful slice of nature ideal for weekend escapes, family gatherings, or investment as a vacation rental. (id:50886)
Property Details
| MLS® Number | X12233633 |
| Property Type | Single Family |
| Community Name | 913 - Lanark Highlands (Lanark) Twp |
| Easement | Unknown |
| Parking Space Total | 6 |
| Structure | Dock |
| View Type | Direct Water View |
| Water Front Type | Waterfront |
Building
| Bathroom Total | 2 |
| Bedrooms Above Ground | 5 |
| Bedrooms Total | 5 |
| Appliances | Furniture |
| Architectural Style | Bungalow |
| Construction Style Attachment | Detached |
| Exterior Finish | Wood |
| Foundation Type | Wood/piers |
| Half Bath Total | 1 |
| Heating Fuel | Electric |
| Heating Type | Baseboard Heaters |
| Stories Total | 1 |
| Size Interior | 700 - 1,100 Ft2 |
| Type | House |
Parking
| No Garage |
Land
| Access Type | Public Road, Private Docking |
| Acreage | No |
| Size Depth | 290 Ft ,9 In |
| Size Frontage | 100 Ft |
| Size Irregular | 100 X 290.8 Ft |
| Size Total Text | 100 X 290.8 Ft |
Rooms
| Level | Type | Length | Width | Dimensions |
|---|---|---|---|---|
| Main Level | Kitchen | 3.04 m | 1.82 m | 3.04 m x 1.82 m |
| Main Level | Dining Room | 2.87 m | 2.43 m | 2.87 m x 2.43 m |
| Main Level | Living Room | 6.7 m | 2.87 m | 6.7 m x 2.87 m |
| Main Level | Bedroom | 2.26 m | 2.41 m | 2.26 m x 2.41 m |
| Main Level | Bedroom | 2.28 m | 2.74 m | 2.28 m x 2.74 m |
Contact Us
Contact us for more information
Sean Tasse
Broker
610 Bronson Avenue
Ottawa, Ontario K1S 4E6
(613) 236-5959
(613) 236-1515
www.hallmarkottawa.com/









































































