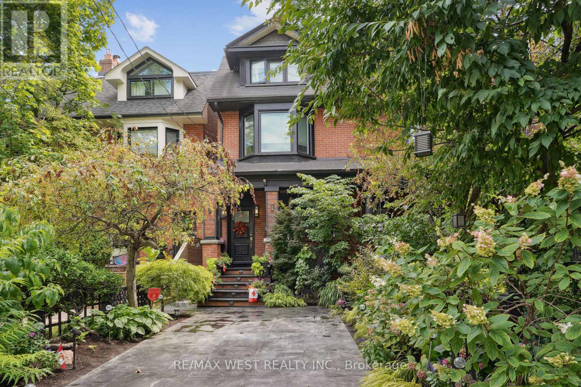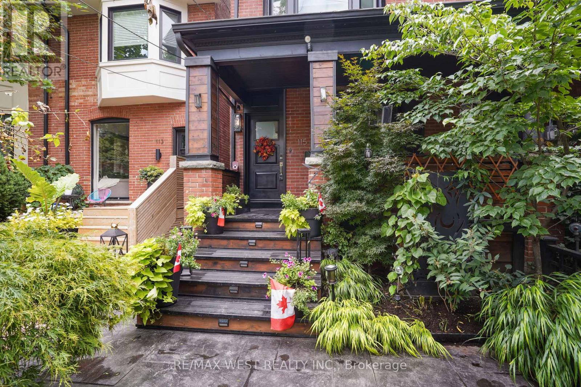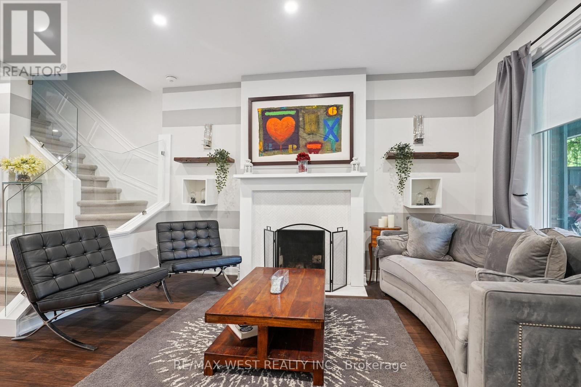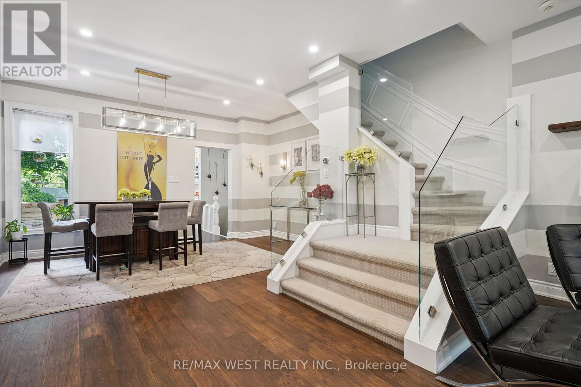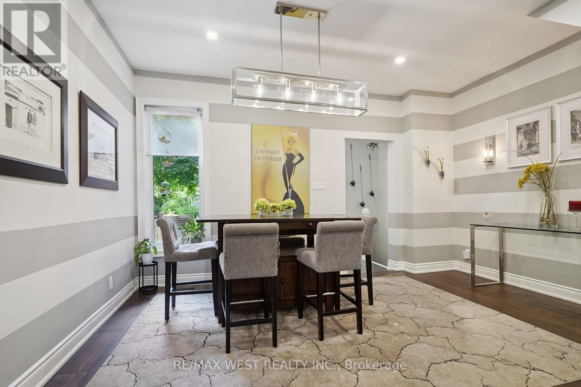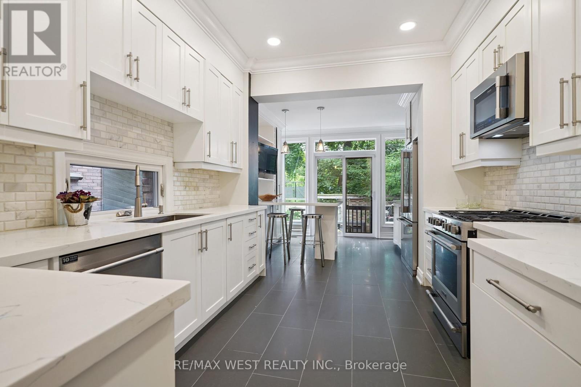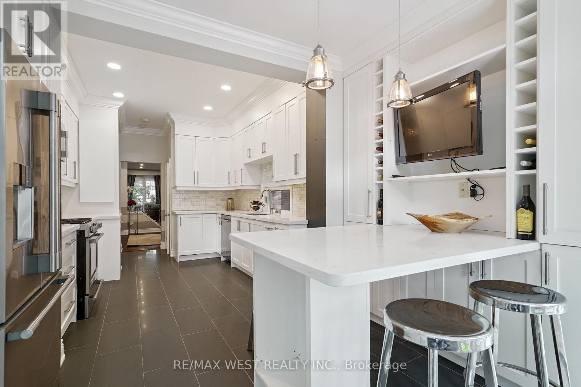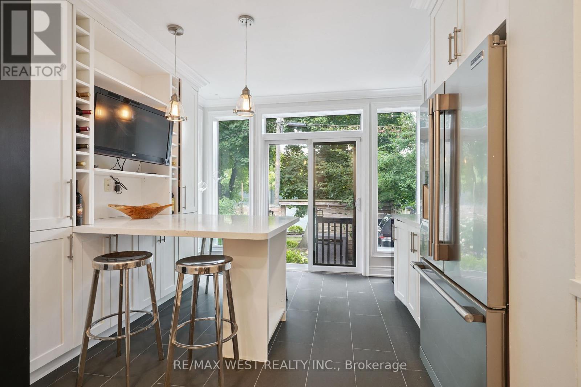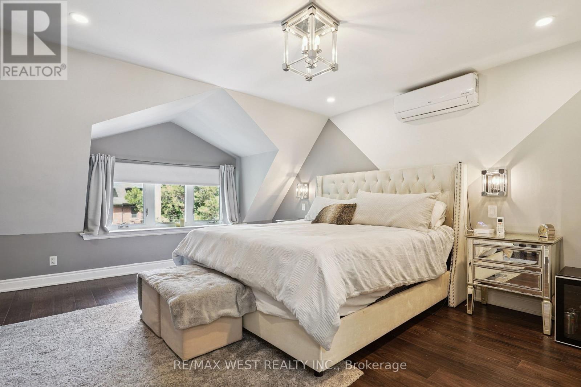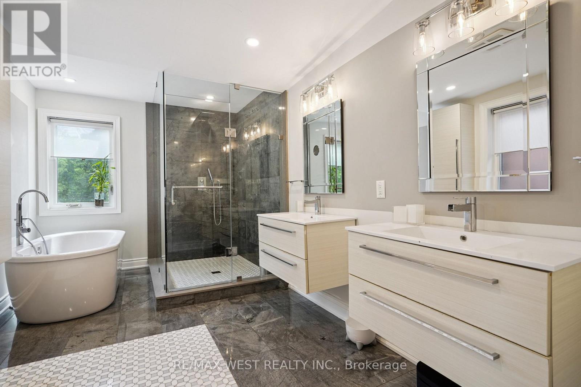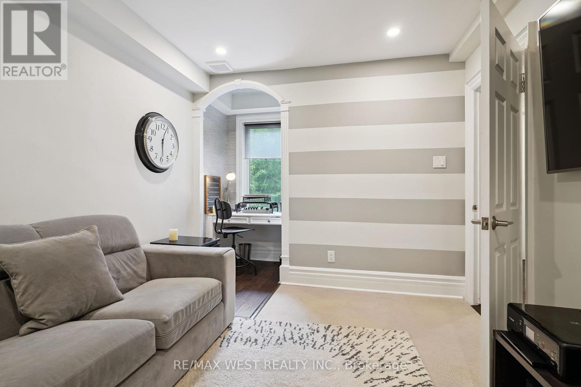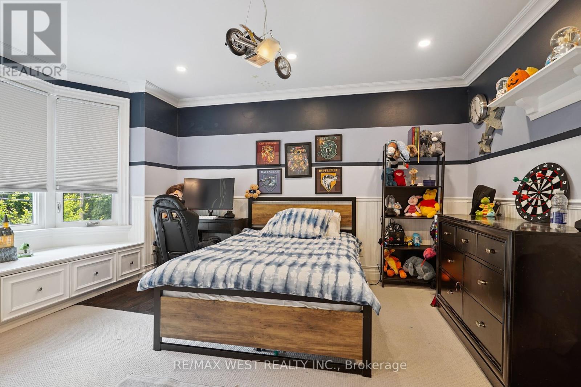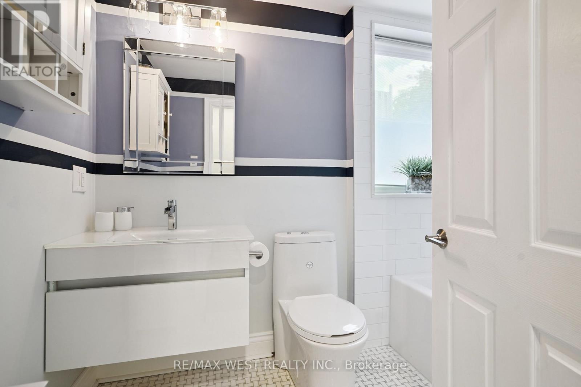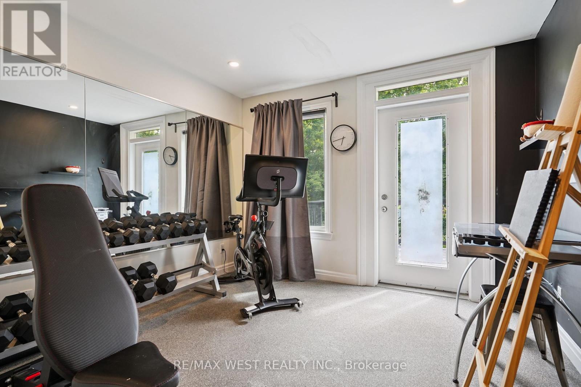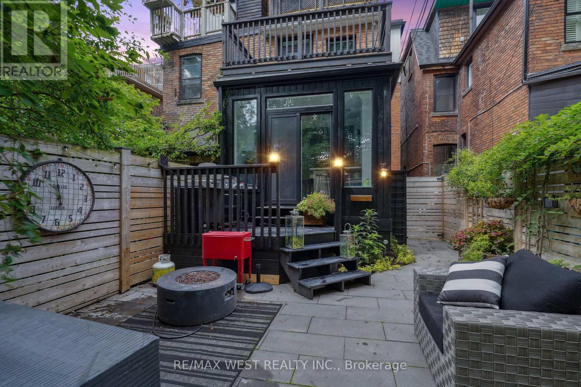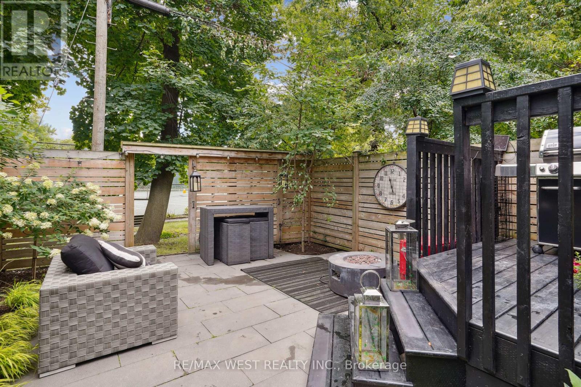115 Cottingham Street Toronto, Ontario M4V 1B9
$2,800,000
Situated In The Heart of High Demand Summerhill! Welcome to this exceptional 4 bedroom, 4 bathroom home, perfectly situated on a coveted south facing lot with breathtaking views of Torontos iconic skyline. This rare offering blends luxury, comfort, and community in one of the citys most prestigious neighbourhoods. Enjoy a lifestyle of ease and elegance, from friendly matches at the Cottingham tennis courts (Priority Membership Opportunity Offered To Residents) to delightful morning walks. The highly regarded Cottingham Jr. Public School, just steps from your door. Quiet with no through traffic on Cottingham Street, this location offers a unique blend of safety, tranquility, and urban convenience, perfect for family living. Stroll to Yonge & Summerhill or Yorkville and enjoy world-class dining, shopping, fitness studios, and entertainment. Plus, with the TTC steps away, your commute is always convenient. Whether you're upsizing, relocating, this is the home you have been waiting for! (id:50886)
Property Details
| MLS® Number | C12381026 |
| Property Type | Single Family |
| Neigbourhood | Toronto—St. Paul's |
| Community Name | Yonge-St. Clair |
| Equipment Type | Water Heater |
| Parking Space Total | 1 |
| Rental Equipment Type | Water Heater |
Building
| Bathroom Total | 4 |
| Bedrooms Above Ground | 4 |
| Bedrooms Total | 4 |
| Appliances | Dryer, Washer, Window Coverings |
| Basement Development | Finished |
| Basement Features | Walk Out |
| Basement Type | N/a (finished) |
| Construction Style Attachment | Semi-detached |
| Cooling Type | Central Air Conditioning |
| Exterior Finish | Brick |
| Fireplace Present | Yes |
| Flooring Type | Hardwood |
| Foundation Type | Concrete |
| Half Bath Total | 1 |
| Heating Fuel | Natural Gas |
| Heating Type | Forced Air |
| Stories Total | 3 |
| Size Interior | 2,000 - 2,500 Ft2 |
| Type | House |
| Utility Water | Municipal Water |
Parking
| No Garage |
Land
| Acreage | No |
| Sewer | Sanitary Sewer |
| Size Depth | 100 Ft |
| Size Frontage | 18 Ft ,2 In |
| Size Irregular | 18.2 X 100 Ft |
| Size Total Text | 18.2 X 100 Ft |
Rooms
| Level | Type | Length | Width | Dimensions |
|---|---|---|---|---|
| Second Level | Bedroom | 4.58 m | 4.43 m | 4.58 m x 4.43 m |
| Second Level | Bedroom | 4.13 m | 3.28 m | 4.13 m x 3.28 m |
| Second Level | Bedroom | 4.33 m | 2.98 m | 4.33 m x 2.98 m |
| Third Level | Primary Bedroom | 4.98 m | 4.43 m | 4.98 m x 4.43 m |
| Basement | Recreational, Games Room | 8.83 m | 2.93 m | 8.83 m x 2.93 m |
| Main Level | Living Room | 5.83 m | 4.38 m | 5.83 m x 4.38 m |
| Main Level | Dining Room | 4.53 m | 3.33 m | 4.53 m x 3.33 m |
| Main Level | Kitchen | 6.93 m | 3.38 m | 6.93 m x 3.38 m |
| Main Level | Eating Area | 6.93 m | 3.38 m | 6.93 m x 3.38 m |
Contact Us
Contact us for more information
Frank Leo
Broker
(416) 917-5466
www.youtube.com/embed/GnuC6hHH1cQ
www.getleo.com/
www.facebook.com/frankleoandassociates/?view_public_for=387109904730705
twitter.com/GetLeoTeam
www.linkedin.com/in/frank-leo-a9770445/
(416) 760-0600
(416) 760-0900

