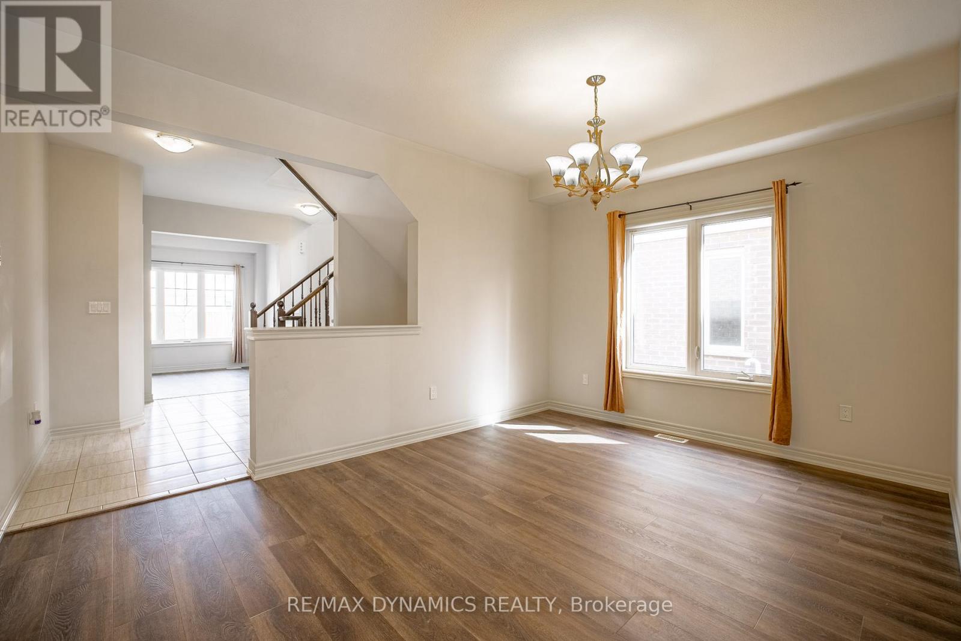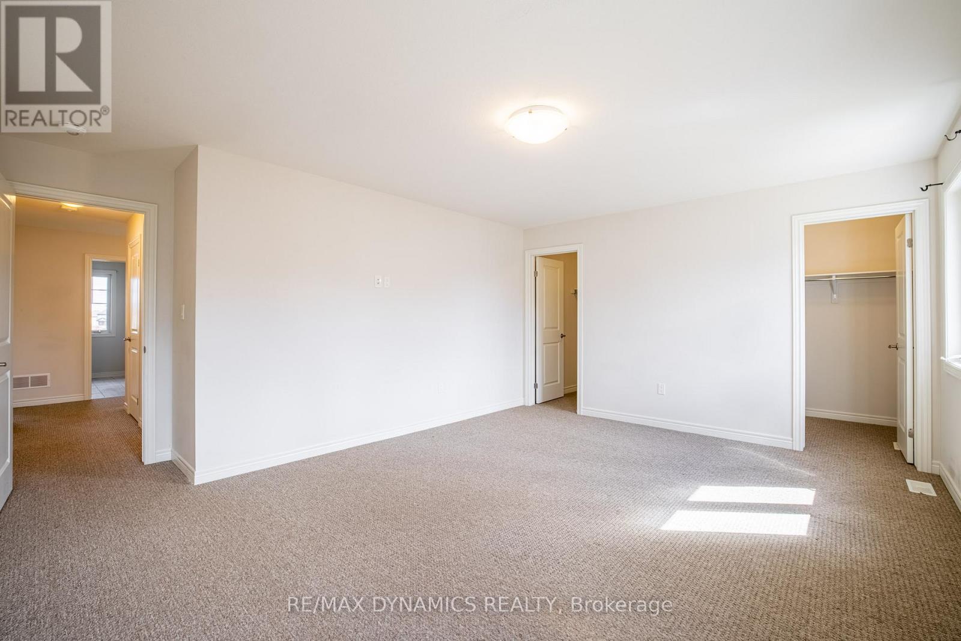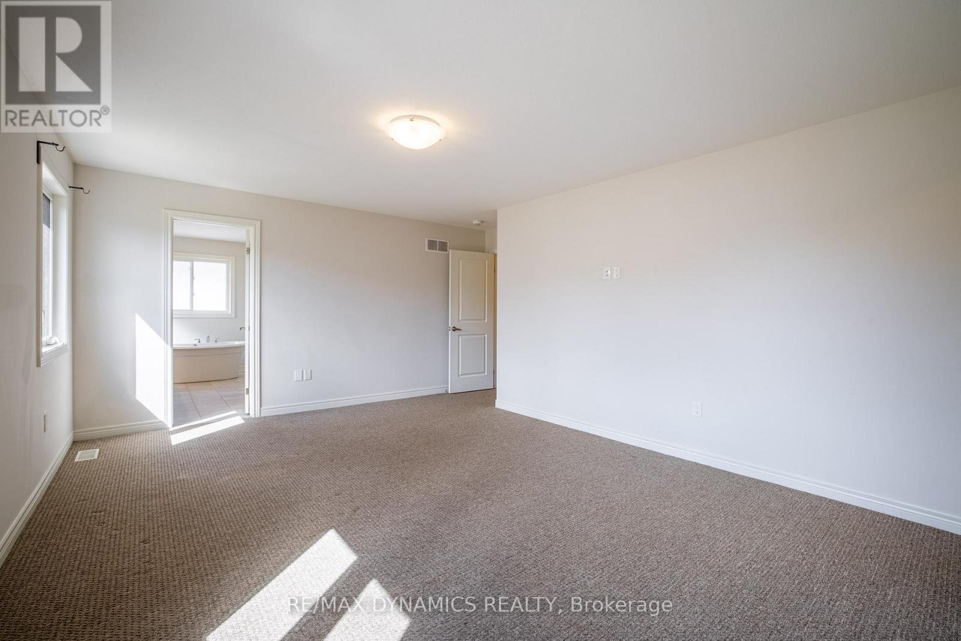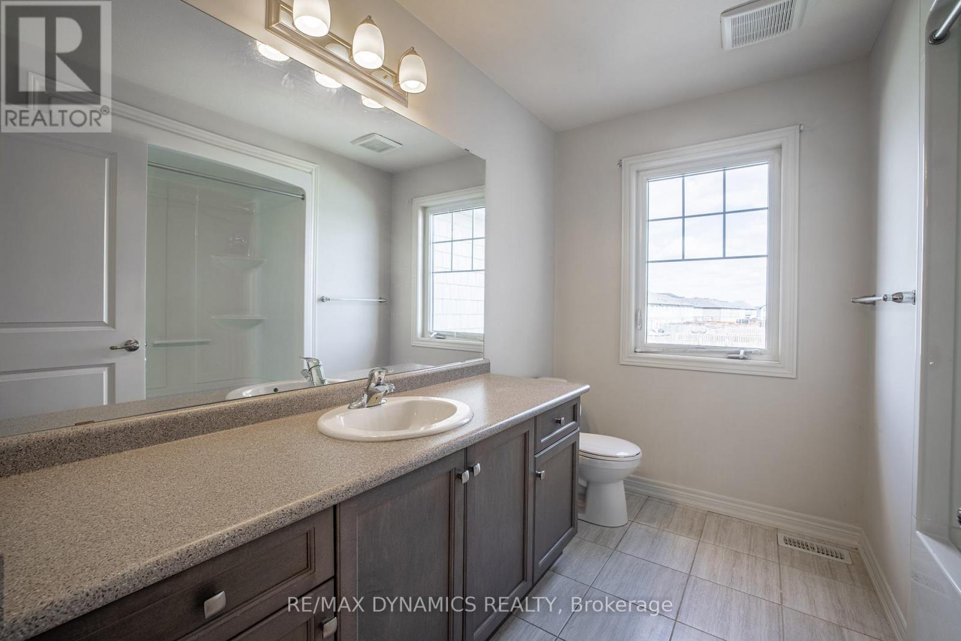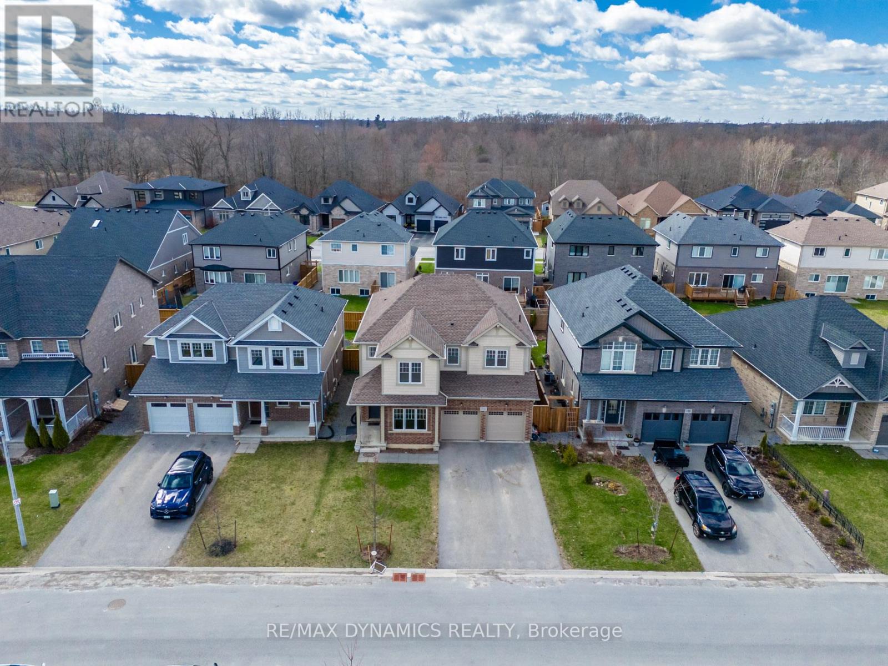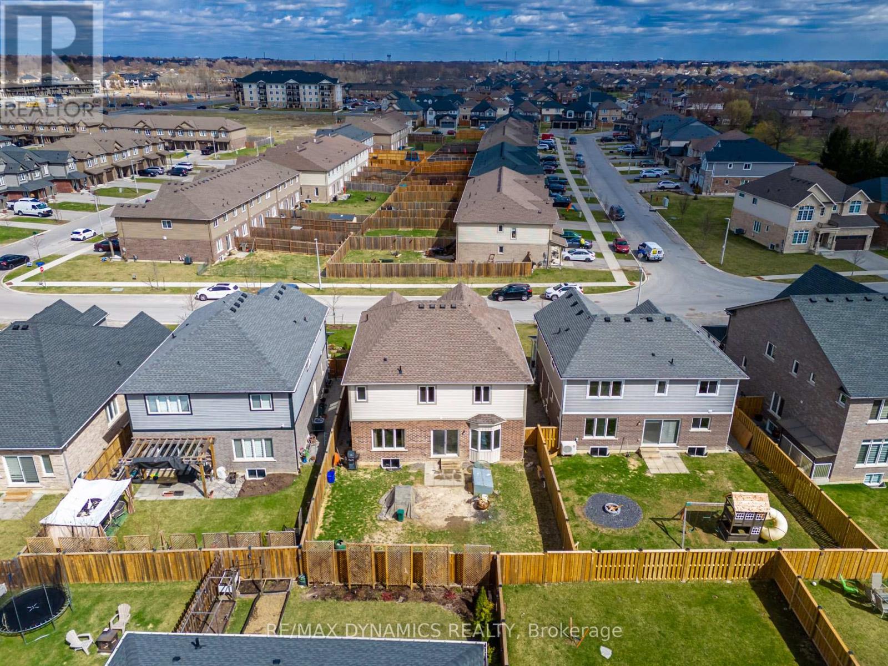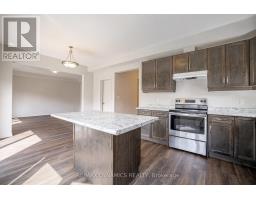115 Crow Street Welland, Ontario L3C 0G6
$3,200 Monthly
Experience luxury and comfort in this stunning two-story, four-bedroom home located in a family-friendly neighborhood FOR RENT in Welland. Just minutes from Highway 406, Highway 20, Fonthill, shopping, parks, trails, and only a 10-minute drive to Niagara College, this home is perfectly situated for convenience. 2,726 sq. ft., this residence features 9-foot ceilings and an abundance of natural light. The open-concept kitchen and family room create a warm and inviting atmosphere, while a separate living room provides additional space for relaxation and entertainment. The second floor offers a versatile landing area ideal for a second living room or office space. The primary suite includes a relaxing soaker tub and a separate shower, providing a private retreat. Additionally, you'll appreciate the convenience of a second-floor laundry room. This fantastic rental opportunity also boasts a fully fenced yard, perfect for entertaining family and friends. Double car garage! (id:50886)
Property Details
| MLS® Number | X12070895 |
| Property Type | Single Family |
| Community Name | 771 - Coyle Creek |
| Amenities Near By | Public Transit, Schools |
| Community Features | Community Centre, School Bus |
| Features | In Suite Laundry |
| Parking Space Total | 4 |
| Structure | Porch, Deck |
Building
| Bathroom Total | 3 |
| Bedrooms Above Ground | 4 |
| Bedrooms Total | 4 |
| Age | 0 To 5 Years |
| Appliances | Water Heater - Tankless, Dishwasher, Dryer, Stove, Washer, Refrigerator |
| Basement Development | Unfinished |
| Basement Type | Full (unfinished) |
| Construction Style Attachment | Detached |
| Cooling Type | Central Air Conditioning |
| Exterior Finish | Brick, Vinyl Siding |
| Foundation Type | Poured Concrete |
| Half Bath Total | 1 |
| Heating Fuel | Natural Gas |
| Heating Type | Forced Air |
| Stories Total | 2 |
| Size Interior | 2,500 - 3,000 Ft2 |
| Type | House |
| Utility Water | Municipal Water |
Parking
| Attached Garage | |
| Garage |
Land
| Acreage | No |
| Fence Type | Fenced Yard |
| Land Amenities | Public Transit, Schools |
| Sewer | Sanitary Sewer |
| Size Depth | 98 Ft ,8 In |
| Size Frontage | 44 Ft ,6 In |
| Size Irregular | 44.5 X 98.7 Ft |
| Size Total Text | 44.5 X 98.7 Ft |
| Surface Water | River/stream |
Rooms
| Level | Type | Length | Width | Dimensions |
|---|---|---|---|---|
| Second Level | Bathroom | 2.77 m | 2.44 m | 2.77 m x 2.44 m |
| Second Level | Laundry Room | 2.41 m | 1.93 m | 2.41 m x 1.93 m |
| Second Level | Den | 4.65 m | 3.05 m | 4.65 m x 3.05 m |
| Second Level | Primary Bedroom | 5.02 m | 3.94 m | 5.02 m x 3.94 m |
| Second Level | Bedroom 2 | 4.11 m | 3.66 m | 4.11 m x 3.66 m |
| Second Level | Bedroom 3 | 4.09 m | 3.22 m | 4.09 m x 3.22 m |
| Second Level | Bedroom 4 | 3.66 m | 3.35 m | 3.66 m x 3.35 m |
| Second Level | Bathroom | 3.3 m | 3.63 m | 3.3 m x 3.63 m |
| Main Level | Family Room | 5.26 m | 4.06 m | 5.26 m x 4.06 m |
| Main Level | Kitchen | 5.79 m | 3.66 m | 5.79 m x 3.66 m |
| Main Level | Dining Room | 4.52 m | 3.3 m | 4.52 m x 3.3 m |
| Main Level | Living Room | 3.02 m | 3.02 m | 3.02 m x 3.02 m |
Utilities
| Sewer | Installed |
https://www.realtor.ca/real-estate/28140785/115-crow-street-welland-771-coyle-creek-771-coyle-creek
Contact Us
Contact us for more information
Lori Paonessa
Salesperson
1739 Bayview Av, Unit 103
Toronto, Ontario M4G 3C1
(905) 518-7777
(289) 217-5188
www.remaxdynamics.com/




