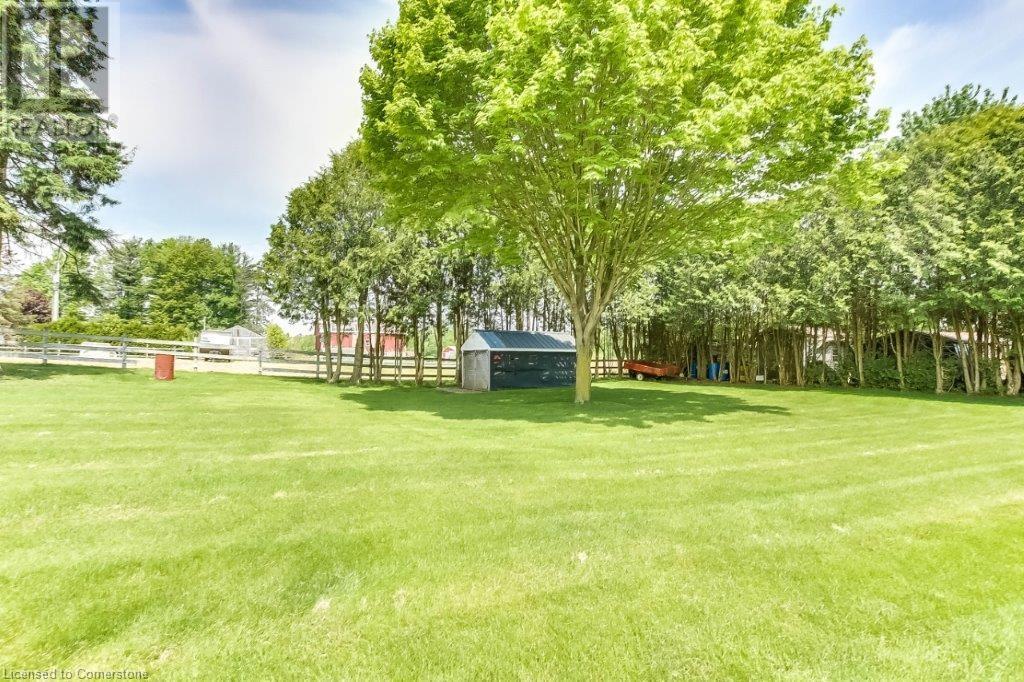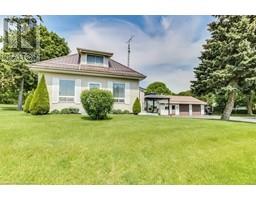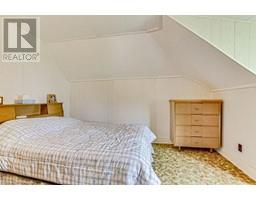115 E Mcdowell Road Simcoe, Ontario N3Y 4J9
$599,900
WOW! Is all I can say! If you are looking for a precise and immaculately maintained home, this is the place for you! Boasting a double lot with grass as luscious as a golf course, paved circular driveway, with an outdoor gazebo built on patio stones with lights, you will appreciate the owner's precision to detail. Inside this beautiful home you will find 2 large bedrooms upstairs and a bedroom/office on the main floor with a large Eat-In kitchen for your growing family. This home has been loved for years and is waiting for your family to update it and love it as well. The location and lot speaks for itself. There is also a 36X24 heated garage with double car doors and steel roof, a guy's heaven on earth. Come check out this property today! (id:50886)
Open House
This property has open houses!
1:00 pm
Ends at:3:00 pm
Property Details
| MLS® Number | 40633398 |
| Property Type | Single Family |
| Equipment Type | None |
| Features | Southern Exposure, Paved Driveway, Country Residential |
| Parking Space Total | 8 |
| Rental Equipment Type | None |
Building
| Bathroom Total | 1 |
| Bedrooms Above Ground | 3 |
| Bedrooms Total | 3 |
| Appliances | Dryer, Refrigerator, Stove, Washer, Window Coverings, Garage Door Opener |
| Basement Development | Unfinished |
| Basement Type | Partial (unfinished) |
| Constructed Date | 1910 |
| Construction Style Attachment | Detached |
| Cooling Type | None |
| Exterior Finish | Vinyl Siding |
| Foundation Type | Block |
| Heating Fuel | Natural Gas |
| Heating Type | Forced Air |
| Stories Total | 2 |
| Size Interior | 1,154 Ft2 |
| Type | House |
| Utility Water | Sand Point |
Parking
| Detached Garage |
Land
| Access Type | Road Access |
| Acreage | No |
| Sewer | Septic System |
| Size Depth | 165 Ft |
| Size Frontage | 108 Ft |
| Size Irregular | 0.41 |
| Size Total | 0.41 Ac|under 1/2 Acre |
| Size Total Text | 0.41 Ac|under 1/2 Acre |
| Zoning Description | A |
Rooms
| Level | Type | Length | Width | Dimensions |
|---|---|---|---|---|
| Second Level | Bedroom | 13'3'' x 14'9'' | ||
| Second Level | Bedroom | 9'7'' x 15'3'' | ||
| Main Level | Office | 12'5'' x 8'9'' | ||
| Main Level | Bedroom | 9'1'' x 15'4'' | ||
| Main Level | Living Room | 17'5'' x 13'5'' | ||
| Main Level | Foyer | 13'5'' x 5'1'' | ||
| Main Level | 4pc Bathroom | 12'3'' x 5'9'' | ||
| Main Level | Kitchen/dining Room | 15'8'' x 11'2'' |
Utilities
| Electricity | Available |
| Natural Gas | Available |
https://www.realtor.ca/real-estate/27288918/115-e-mcdowell-road-simcoe
Contact Us
Contact us for more information
Penny Shurr
Salesperson
(519) 426-2424
www.yoa.ca/pennyshurrgregg
103 Queensway East
Simcoe, Ontario N3Y 4M5
(519) 426-0081
(519) 426-2424
www.simcoerealty.com/















































