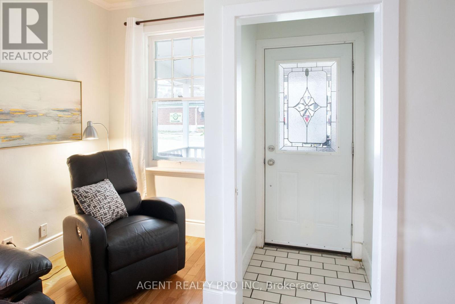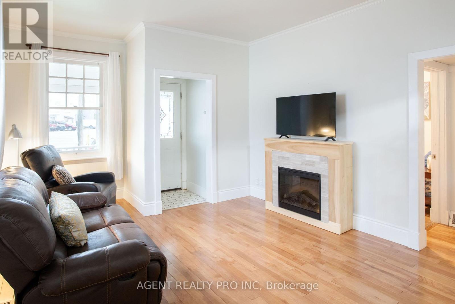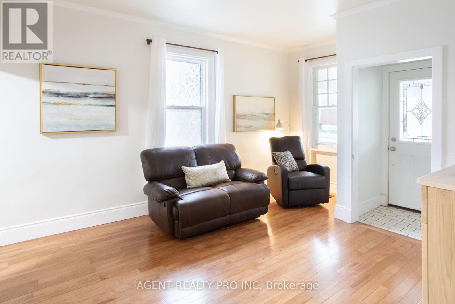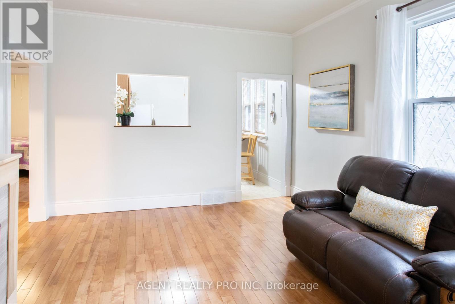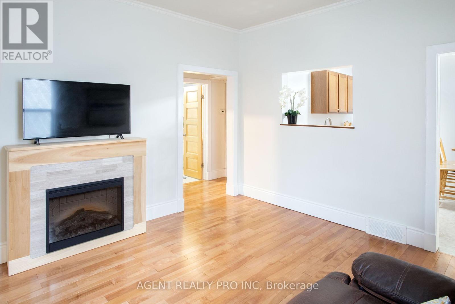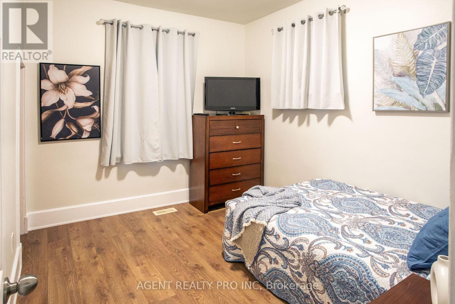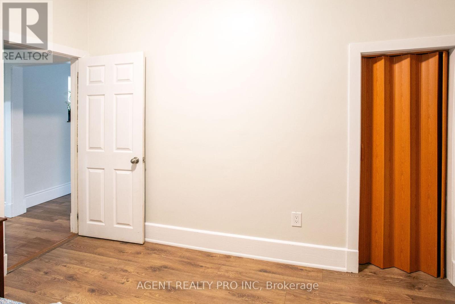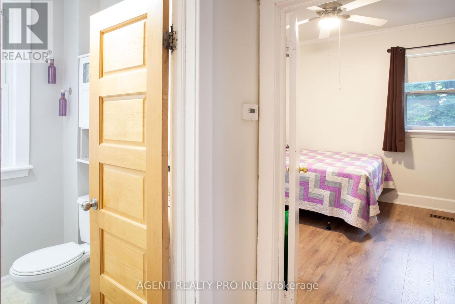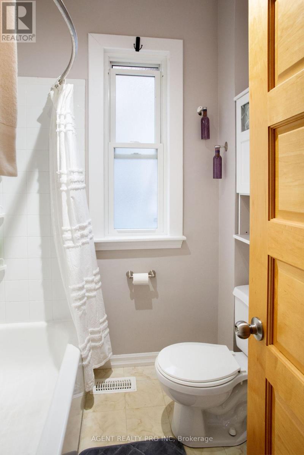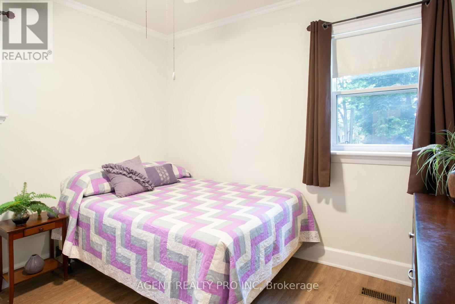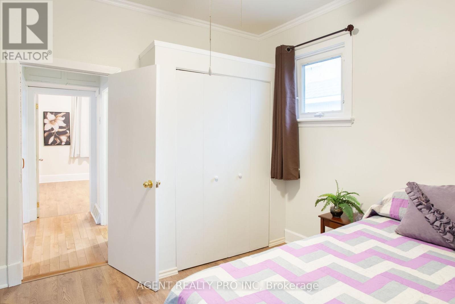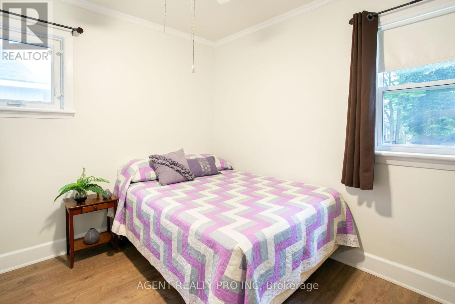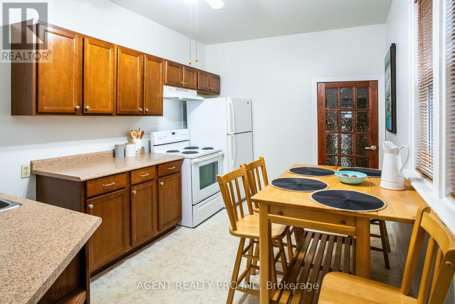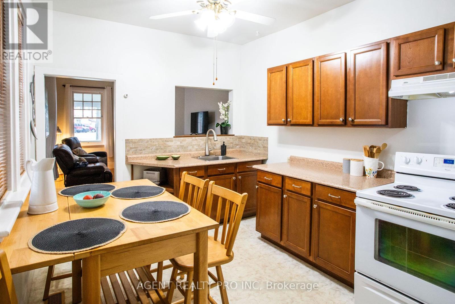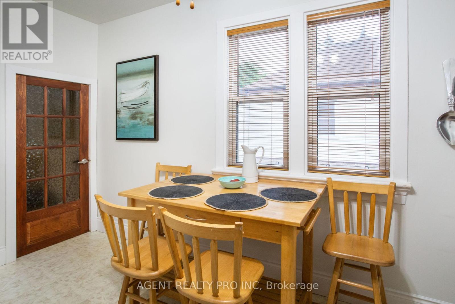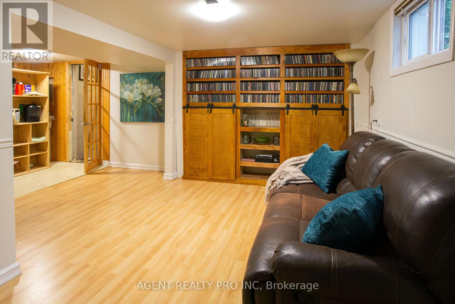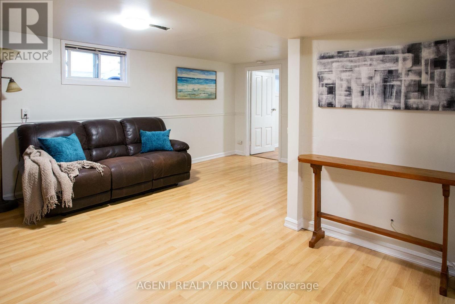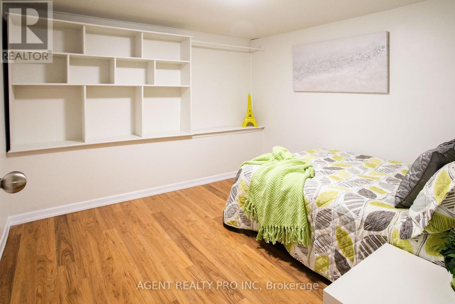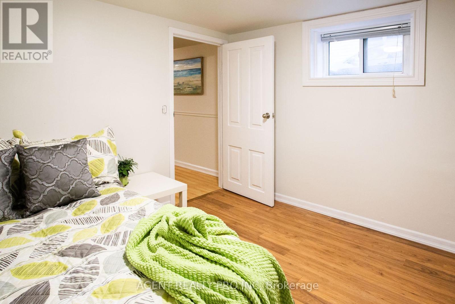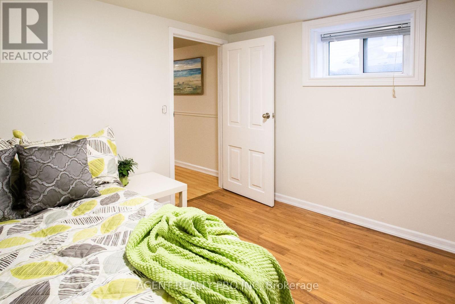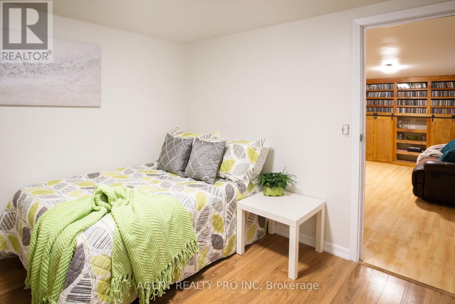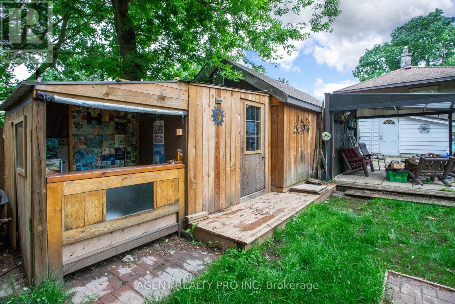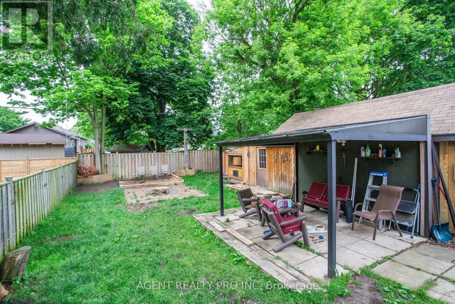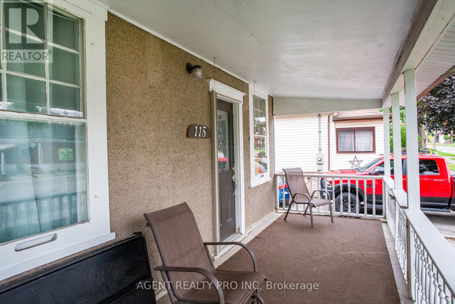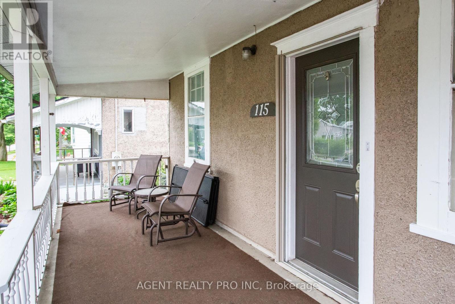115 East Street E London East, Ontario N5Z 2R7
$399,888
Welcome to 115 East St! Prime opportunity in East London! This beautifully updated, ready to move in, one floor home is the perfect starter home for a couple or a family. This home features a full front 21' x 7' ft covered front porch, detached single car garage with extra storage behind it, lots of parking and a large backyard. The main floor offers a living room with maple hardwood flooring and 2 spacious bedrooms, full bathroom and a updated eat-in kitchen. Lower level has a large family room, additional good-sized bedroom, kitchenette and a laundry room. Enjoy the outdoors in the private, treed backyard, perfect for bonfires or BBQ with friends and family. Awesome location - within steps to Thames Valley Walking Trails, Rivers Edge Disc Golf Course, Julien Skate Park, City wide Sports Park, library, shopping, transportation and the 401 highway. Don't miss your opportunity to move into this home! It will not last long! All measurements approximate and to be verified by the Buyer. (id:50886)
Open House
This property has open houses!
2:00 pm
Ends at:4:00 pm
Property Details
| MLS® Number | X12203541 |
| Property Type | Single Family |
| Community Name | East M |
| Features | Flat Site, Dry, Paved Yard |
| Parking Space Total | 4 |
| Structure | Porch, Deck |
Building
| Bathroom Total | 1 |
| Bedrooms Above Ground | 2 |
| Bedrooms Below Ground | 1 |
| Bedrooms Total | 3 |
| Age | 51 To 99 Years |
| Amenities | Fireplace(s) |
| Appliances | Central Vacuum, Water Meter |
| Architectural Style | Bungalow |
| Basement Development | Finished |
| Basement Type | Full (finished) |
| Construction Style Attachment | Detached |
| Cooling Type | Central Air Conditioning |
| Exterior Finish | Stone, Concrete |
| Fireplace Present | Yes |
| Fireplace Total | 1 |
| Flooring Type | Hardwood |
| Foundation Type | Concrete |
| Heating Fuel | Natural Gas |
| Heating Type | Forced Air |
| Stories Total | 1 |
| Type | House |
| Utility Water | Municipal Water |
Parking
| Detached Garage | |
| Garage |
Land
| Acreage | No |
| Sewer | Sanitary Sewer |
| Size Depth | 113 Ft ,10 In |
| Size Frontage | 40 Ft |
| Size Irregular | 40 X 113.87 Ft |
| Size Total Text | 40 X 113.87 Ft |
| Zoning Description | Residential |
Rooms
| Level | Type | Length | Width | Dimensions |
|---|---|---|---|---|
| Lower Level | Family Room | 5.8 m | 4.88 m | 5.8 m x 4.88 m |
| Lower Level | Laundry Room | Measurements not available | ||
| Main Level | Living Room | 4.58 m | 3.36 m | 4.58 m x 3.36 m |
| Main Level | Bedroom | 3.36 m | 3.36 m | 3.36 m x 3.36 m |
| Main Level | Bedroom 2 | 3.36 m | 2.75 m | 3.36 m x 2.75 m |
| Main Level | Kitchen | 3.97 m | 2.75 m | 3.97 m x 2.75 m |
| Main Level | Bathroom | 2.43 m | 2.13 m | 2.43 m x 2.13 m |
https://www.realtor.ca/real-estate/28431789/115-east-street-e-london-east-east-m-east-m
Contact Us
Contact us for more information
Jason Sims
Broker of Record
(519) 640-1900


