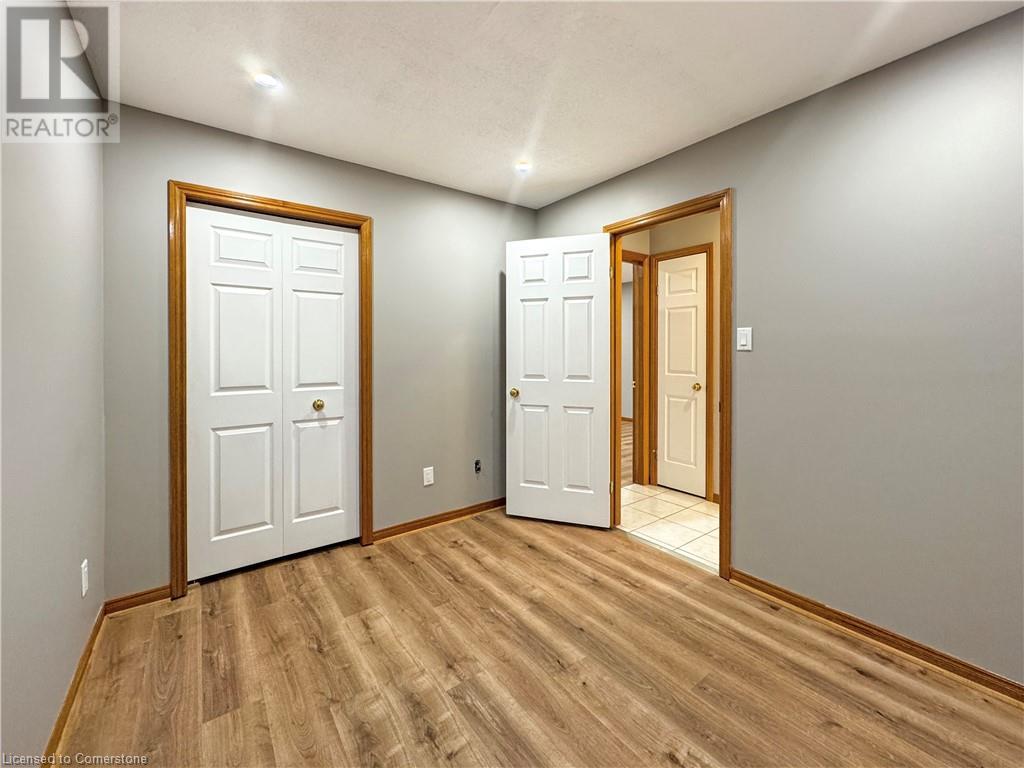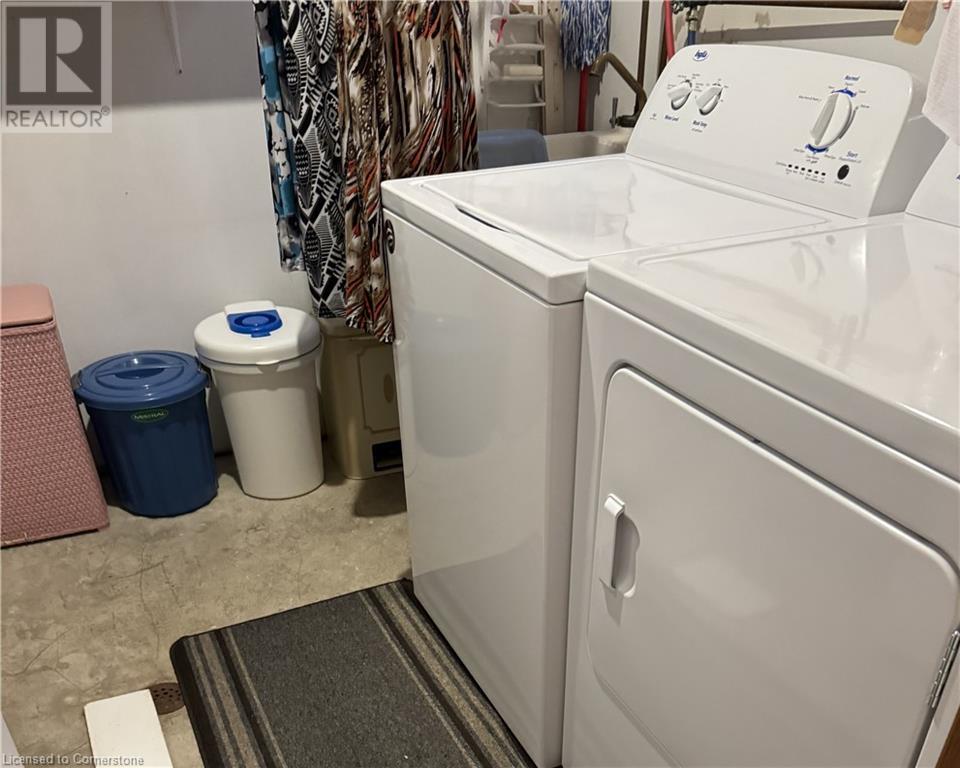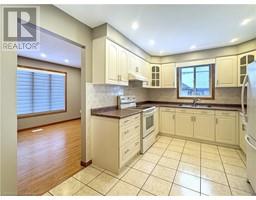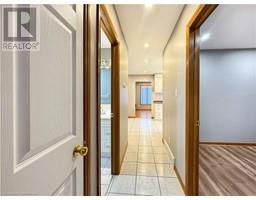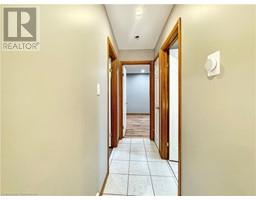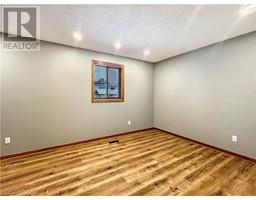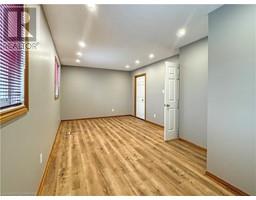115 Elmwood Avenue Cambridge, Ontario N1R 4Y7
$2,400 MonthlyInsurance, Heat, Electricity, Water
MAIN FLOOR UNIT: As you tour the home you will quickly notice this property has been loved and well taken care of inside and out. This spacious main level unit offers two generously-sized bedrooms. The primary bedroom is large enough to accommodate a reading nook or even a home office area. Enjoy the convenience of an eat-in kitchen as well as a bright and airy living room that provides plenty of natural light from the large windows making this a great space to relax and unwind. A good size full bathroom completes the main level. The shared laundry room is conveniently accessible to both main-level residents and the basement tenant. 2 PARKING SPACES one dedicated garage space and an additional spot in the driveway. The garage was recently updated. It has a high ceiling with a convenient large overhead storage deck, newly finished, painted throughout and bright lighting. The shared backyard offers a great outdoor space for relaxation. Gas, water and hydro are included. Driveway snow removal and grass cutting are also included! This provides a hassle-free living experience and peace of mind knowing exactly what your monthly living expenses will be. The home is ideally situated close to schools, parks, shopping centers, and public transit, with easy access to major highways for added convenience. If you are looking for a quiet place to call home than this property is for you! Don’t miss this fantastic rental opportunity. Schedule your viewing today! (id:50886)
Property Details
| MLS® Number | 40693366 |
| Property Type | Single Family |
| Amenities Near By | Golf Nearby, Hospital, Park, Place Of Worship, Playground, Public Transit, Schools, Shopping |
| Community Features | Quiet Area, Community Centre |
| Features | Conservation/green Belt, Paved Driveway, Automatic Garage Door Opener |
| Parking Space Total | 2 |
Building
| Bathroom Total | 1 |
| Bedrooms Above Ground | 2 |
| Bedrooms Total | 2 |
| Appliances | Refrigerator, Stove |
| Architectural Style | Bungalow |
| Basement Type | None |
| Constructed Date | 1997 |
| Construction Style Attachment | Detached |
| Cooling Type | Central Air Conditioning |
| Exterior Finish | Brick |
| Foundation Type | Poured Concrete |
| Heating Fuel | Natural Gas |
| Heating Type | Forced Air |
| Stories Total | 1 |
| Size Interior | 1,000 Ft2 |
| Type | House |
| Utility Water | Municipal Water |
Parking
| Attached Garage |
Land
| Access Type | Highway Access, Highway Nearby |
| Acreage | No |
| Land Amenities | Golf Nearby, Hospital, Park, Place Of Worship, Playground, Public Transit, Schools, Shopping |
| Landscape Features | Landscaped |
| Sewer | Municipal Sewage System |
| Size Depth | 110 Ft |
| Size Frontage | 40 Ft |
| Size Total Text | Under 1/2 Acre |
| Zoning Description | R5 |
Rooms
| Level | Type | Length | Width | Dimensions |
|---|---|---|---|---|
| Basement | Laundry Room | Measurements not available | ||
| Main Level | 3pc Bathroom | 8'4'' x 5'10'' | ||
| Main Level | Bedroom | 10'3'' x 8'9'' | ||
| Main Level | Primary Bedroom | 20'11'' x 10'10'' | ||
| Main Level | Eat In Kitchen | 21'1'' x 10'8'' | ||
| Main Level | Living Room | 13'9'' x 10'7'' |
https://www.realtor.ca/real-estate/27844420/115-elmwood-avenue-cambridge
Contact Us
Contact us for more information
Joe Pisciuneri
Broker
(519) 740-7230
1400 Bishop St.
Cambridge, Ontario N1R 6W8
(519) 740-3690
(519) 740-7230
www.remaxtwincity.com/
Joe Romeo
Broker
(519) 740-7230
www.joeromeo.com/
1400 Bishop St.
Cambridge, Ontario N1R 6W8
(519) 740-3690
(519) 740-7230
www.remaxtwincity.com/




















