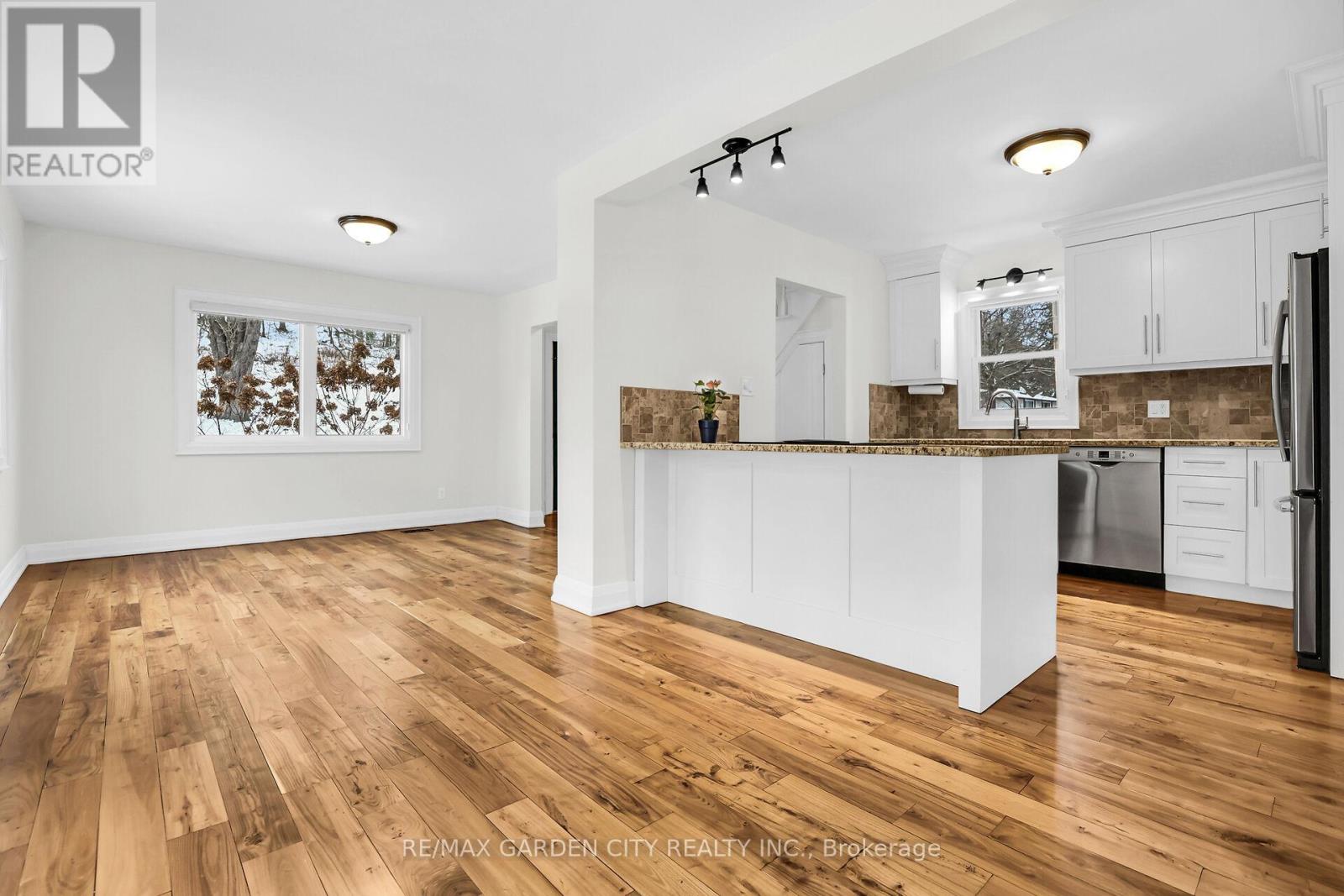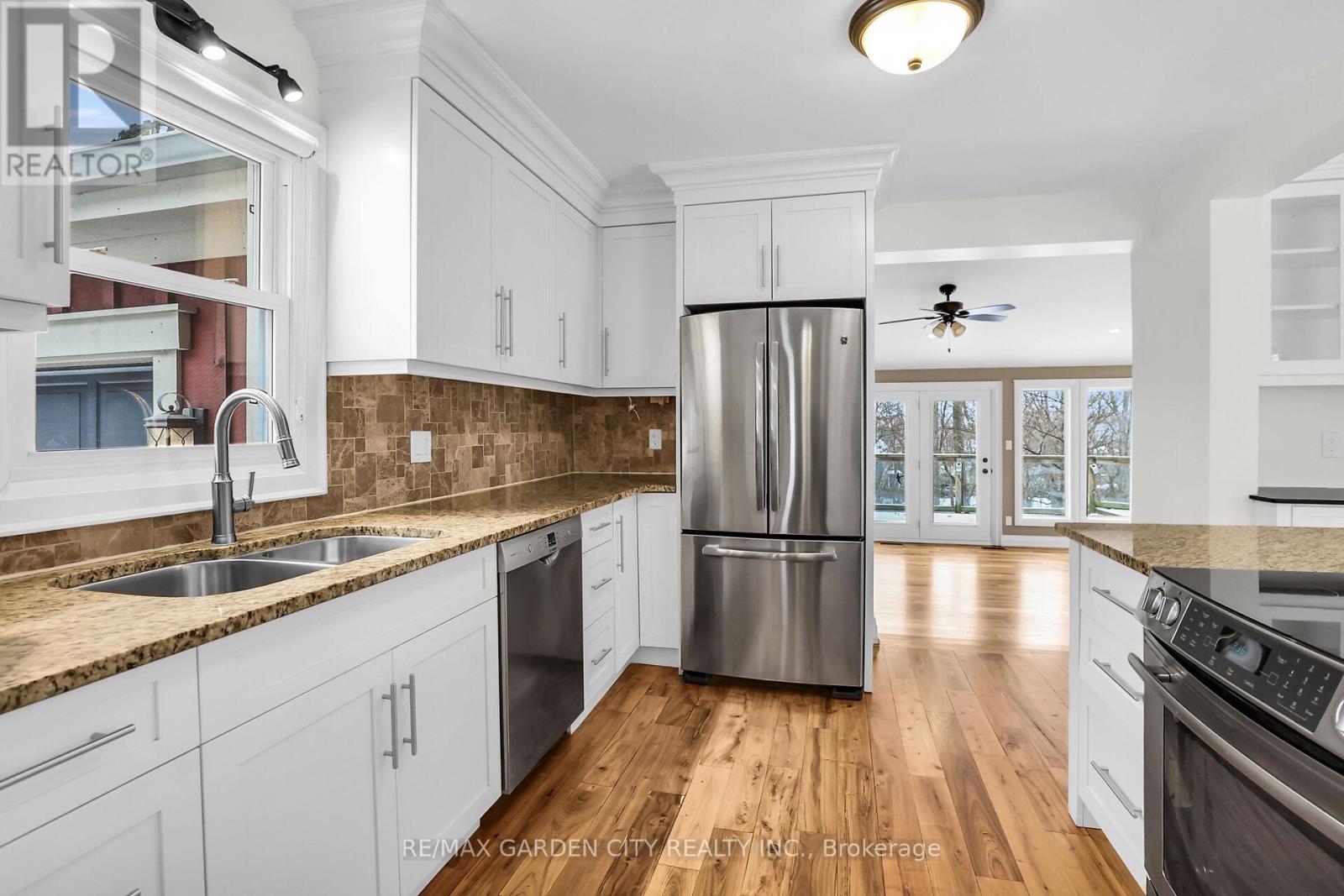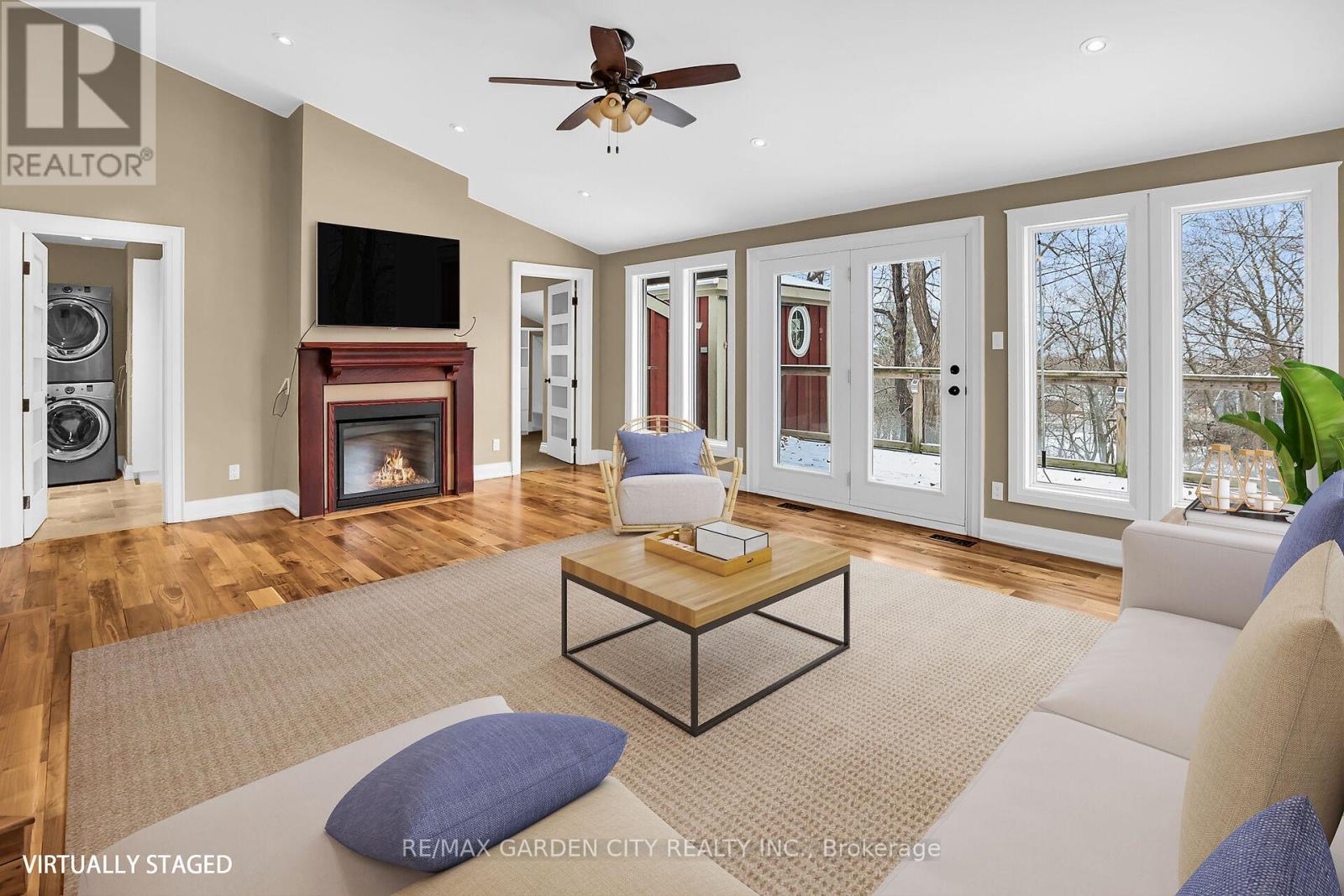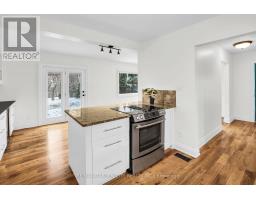115 Gibson Street Grimsby, Ontario L3M 1G8
$899,900
Welcome to 115 Gibson St., a stunning Heritage home located on a cul-de-sac in the heart of Grimsby, steps to shops, restaurants, Lions Club Community Pool & Park, the Grimsby Museum & Beamer Conservation area. This property features 245' of frontage, backs onto a ravine along Forty Mile Creek and is steps to the Bruce Trail, Canada's longest footpath. Beautifully restored inside and out roughly 10 years ago, this home retains the charm of a century home but with the amenities of a modern home. Outdoor restoration included the entire facade being refaced with rough pine board & batten, all windows & doors, garage door, roof and shingles, soffit/fascia/eaves, lighting, driveway, and decks and glass railing. More recent updates include two sets of garden doors with internal miniblinds as well as a black chain link fence enclosing the yard. Interior updates include drywall, trim & doors, flooring, bathrooms and kitchen, pot lights and fresh paint. Features include recently refinished teak hardwood floors on the main floor, heated tile floors in main level bathroom, built-ins with glass display cabinets & wine fridge, under cabinet lighting and breakfast bar, all finished with granite countertops. Main floor bedroom includes a Murphy bed and shelving, which could also be used as a home office or spare bedroom for guests. The sunken, bright great room is lined with windows with forest views in every direction. A must see!! Note: half garage is great for extra storage, or parking bikes or a motorcycle. **** EXTRAS **** Garage is used for storage only. Will not accomodate a car. Bedroom, 3 pc bathroom and laundry are on slab. Bedroom has baseboard heating and no A/C. Main floor bathroom has heated floor. Stove is 'as is' due to a hairline crack.. (id:50886)
Property Details
| MLS® Number | X11887128 |
| Property Type | Single Family |
| Community Name | 541 - Grimsby West |
| AmenitiesNearBy | Schools |
| Features | Cul-de-sac, Wooded Area, Conservation/green Belt |
| ParkingSpaceTotal | 1 |
| Structure | Deck, Shed |
Building
| BathroomTotal | 2 |
| BedroomsAboveGround | 3 |
| BedroomsTotal | 3 |
| Amenities | Fireplace(s) |
| Appliances | Water Heater, Garage Door Opener Remote(s), Dishwasher, Dryer, Garage Door Opener, Refrigerator, Stove, Washer, Window Coverings |
| BasementType | Crawl Space |
| ConstructionStyleAttachment | Detached |
| CoolingType | Central Air Conditioning |
| ExteriorFinish | Wood |
| FireplacePresent | Yes |
| FlooringType | Hardwood |
| FoundationType | Stone |
| HeatingFuel | Natural Gas |
| HeatingType | Forced Air |
| StoriesTotal | 2 |
| Type | House |
| UtilityWater | Municipal Water |
Parking
| Attached Garage | |
| Inside Entry |
Land
| Acreage | No |
| LandAmenities | Schools |
| Sewer | Sanitary Sewer |
| SizeDepth | 72 Ft |
| SizeFrontage | 245 Ft ,9 In |
| SizeIrregular | 245.77 X 72 Ft ; Rear Lot Line Is Longer |
| SizeTotalText | 245.77 X 72 Ft ; Rear Lot Line Is Longer|under 1/2 Acre |
| SurfaceWater | River/stream |
| ZoningDescription | Trm |
Rooms
| Level | Type | Length | Width | Dimensions |
|---|---|---|---|---|
| Second Level | Primary Bedroom | 4.88 m | 3.45 m | 4.88 m x 3.45 m |
| Second Level | Bedroom 2 | 3.53 m | 3.25 m | 3.53 m x 3.25 m |
| Main Level | Living Room | 3.76 m | 3.63 m | 3.76 m x 3.63 m |
| Main Level | Kitchen | 5.87 m | 3.71 m | 5.87 m x 3.71 m |
| Main Level | Great Room | 6.12 m | 4.9 m | 6.12 m x 4.9 m |
| Main Level | Bedroom 3 | 3.23 m | 2.44 m | 3.23 m x 2.44 m |
| Main Level | Laundry Room | 3.23 m | 1.12 m | 3.23 m x 1.12 m |
Interested?
Contact us for more information
Catherine K. Poirier
Broker
145 Carlton St Suite 100
St. Catharines, Ontario L2R 1R5















































































