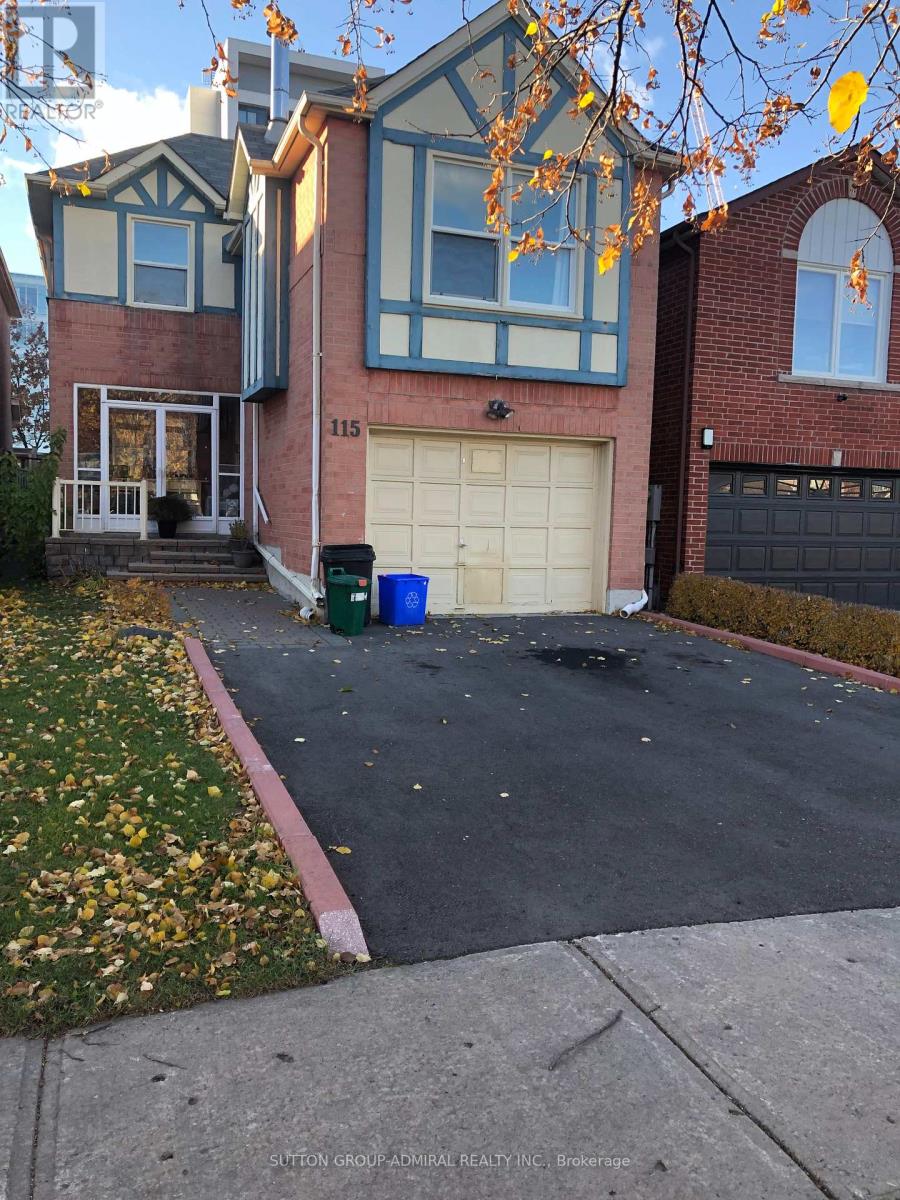115 Glen Crescent Vaughan, Ontario L4J 4W3
4 Bedroom
4 Bathroom
1,500 - 2,000 ft2
Fireplace
Central Air Conditioning
Forced Air
$4,200 Monthly
Excellent Rosedale Heights. Close To Promenade Mall & Transit.Location: Steps From Walmart, Shops, Restaurants, Transportation, Places Of Worship, Movies, Parks, & Synagogue, Schools and kindergartens, community centers. (id:50886)
Property Details
| MLS® Number | N12436735 |
| Property Type | Single Family |
| Community Name | Uplands |
| Amenities Near By | Place Of Worship, Public Transit, Schools |
| Community Features | Community Centre |
| Parking Space Total | 4 |
Building
| Bathroom Total | 4 |
| Bedrooms Above Ground | 3 |
| Bedrooms Below Ground | 1 |
| Bedrooms Total | 4 |
| Appliances | Blinds, Dishwasher, Dryer, Stove, Washer, Refrigerator |
| Basement Development | Finished |
| Basement Type | N/a (finished) |
| Construction Style Attachment | Detached |
| Cooling Type | Central Air Conditioning |
| Exterior Finish | Brick |
| Fireplace Present | Yes |
| Flooring Type | Parquet, Ceramic |
| Half Bath Total | 1 |
| Heating Fuel | Natural Gas |
| Heating Type | Forced Air |
| Stories Total | 2 |
| Size Interior | 1,500 - 2,000 Ft2 |
| Type | House |
| Utility Water | Municipal Water |
Parking
| Attached Garage | |
| Garage |
Land
| Acreage | No |
| Fence Type | Fenced Yard |
| Land Amenities | Place Of Worship, Public Transit, Schools |
| Sewer | Sanitary Sewer |
Rooms
| Level | Type | Length | Width | Dimensions |
|---|---|---|---|---|
| Second Level | Family Room | 5.96 m | 3.38 m | 5.96 m x 3.38 m |
| Second Level | Primary Bedroom | 4.77 m | 3.28 m | 4.77 m x 3.28 m |
| Second Level | Bedroom 2 | 3.78 m | 2.99 m | 3.78 m x 2.99 m |
| Second Level | Bedroom 3 | 2.98 m | 3.28 m | 2.98 m x 3.28 m |
| Basement | Laundry Room | Measurements not available | ||
| Basement | Cold Room | Measurements not available | ||
| Basement | Recreational, Games Room | 7.3 m | 5.57 m | 7.3 m x 5.57 m |
| Basement | Bedroom | 3.48 m | 2.39 m | 3.48 m x 2.39 m |
| Ground Level | Living Room | 7.48 m | 3.28 m | 7.48 m x 3.28 m |
| Ground Level | Dining Room | 7.48 m | 3.28 m | 7.48 m x 3.28 m |
| Ground Level | Kitchen | 3.18 m | 5.77 m | 3.18 m x 5.77 m |
https://www.realtor.ca/real-estate/28934265/115-glen-crescent-vaughan-uplands-uplands
Contact Us
Contact us for more information
Eli Mizrahi
Salesperson
Sutton Group-Admiral Realty Inc.
1881 Steeles Ave. W.
Toronto, Ontario M3H 5Y4
1881 Steeles Ave. W.
Toronto, Ontario M3H 5Y4
(416) 739-7200
(416) 739-9367
www.suttongroupadmiral.com/



