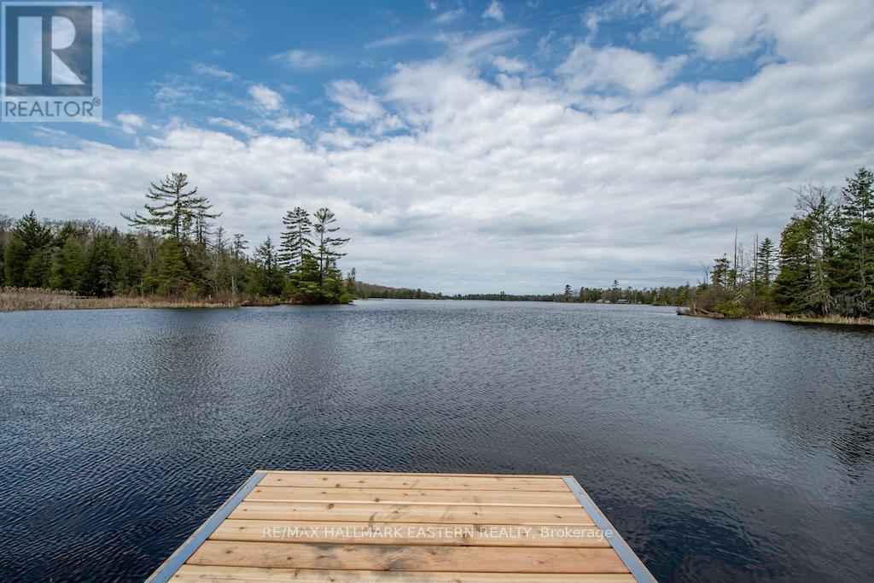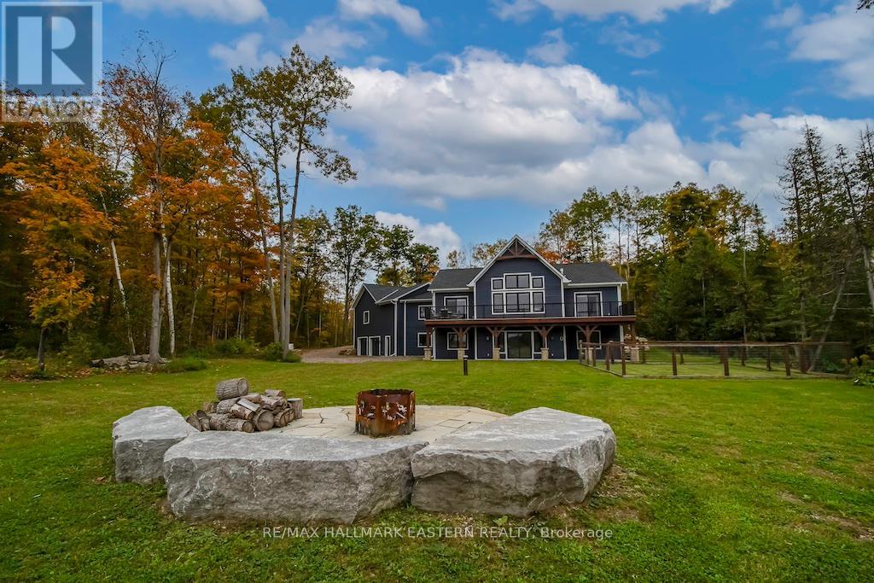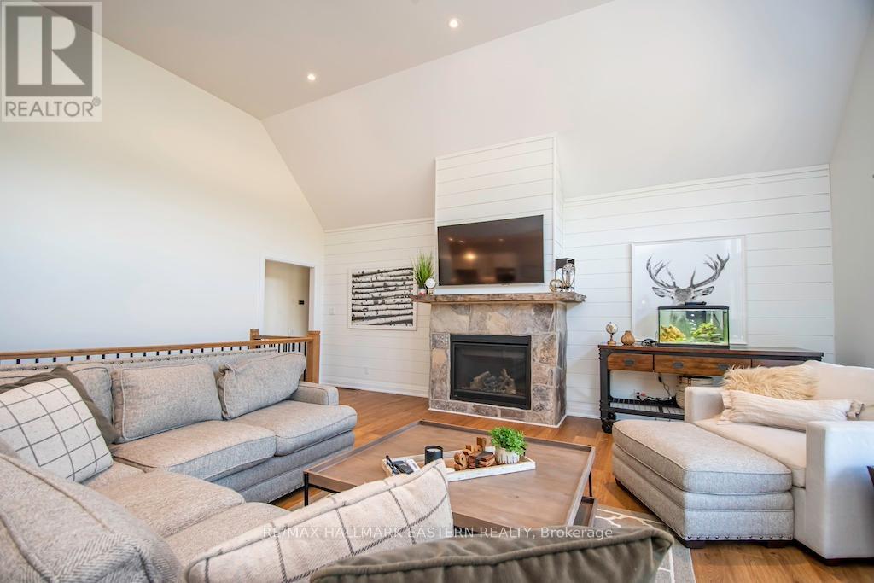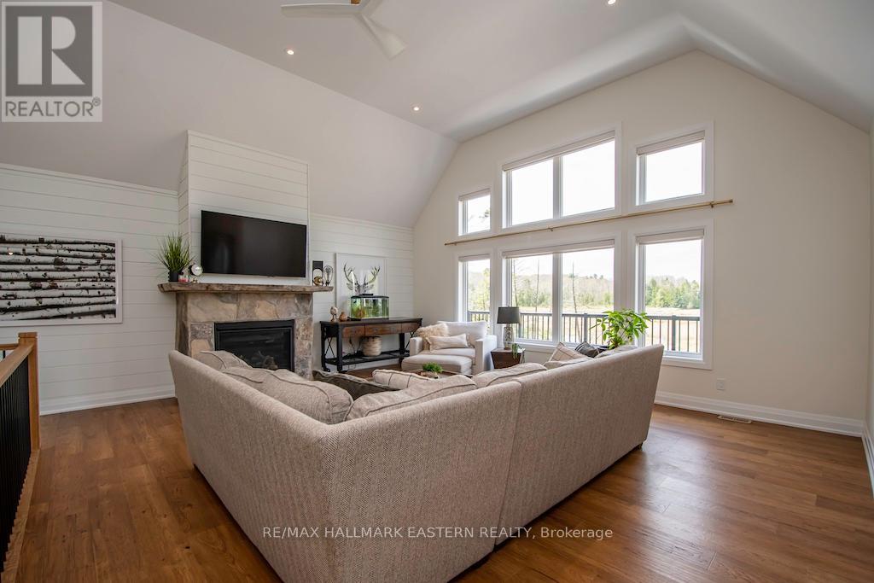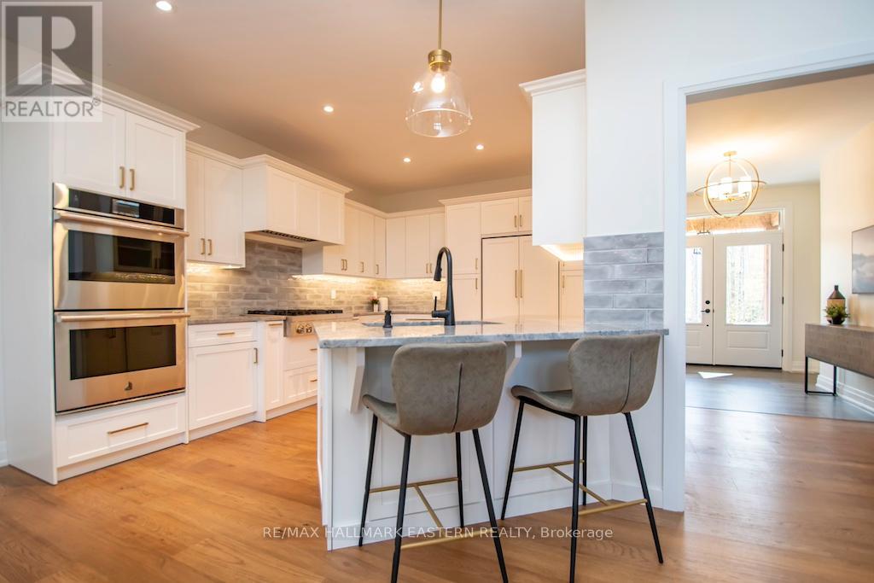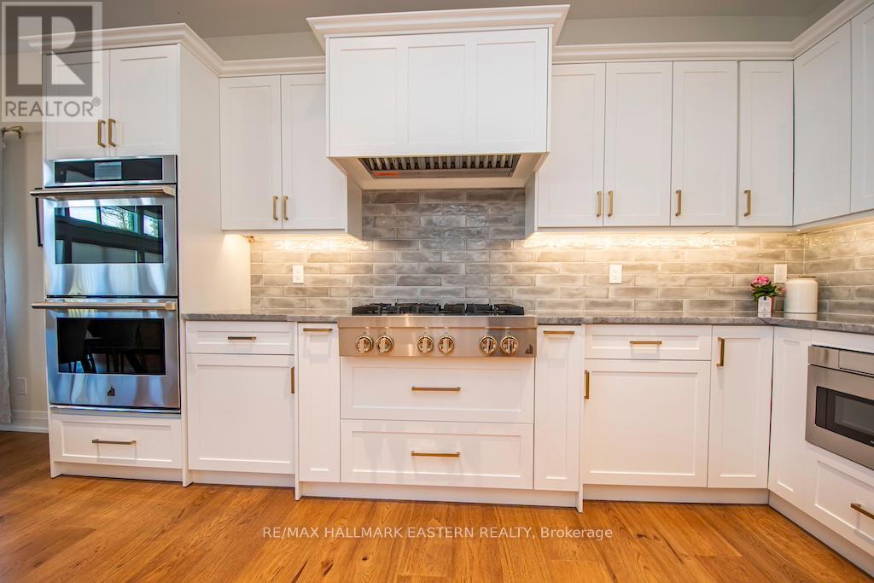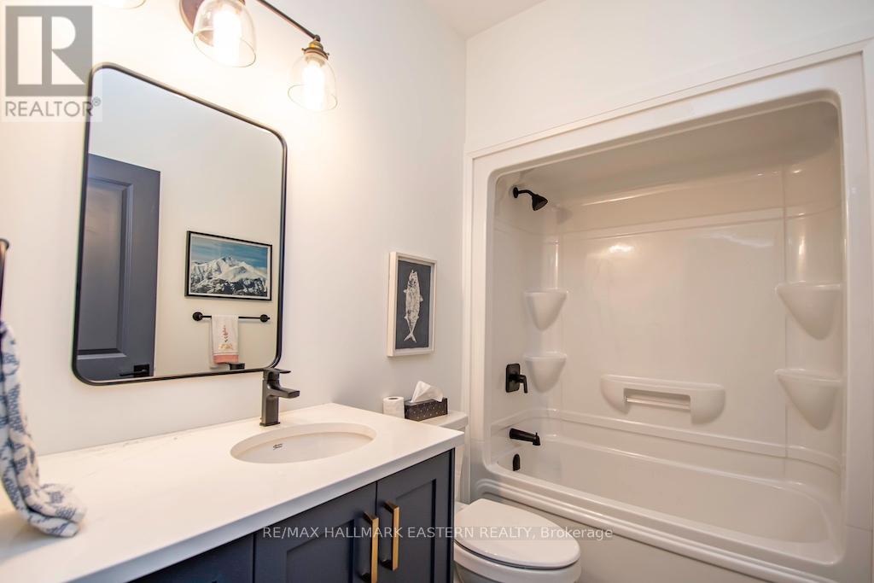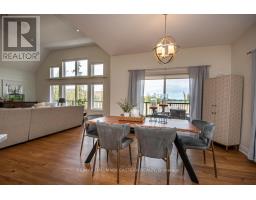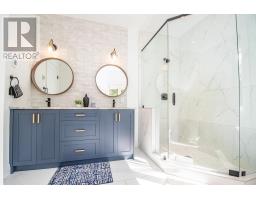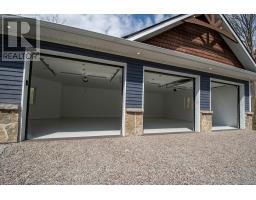115 Hall Drive Galway-Cavendish And Harvey, Ontario K0L 1J0
4 Bedroom
3 Bathroom
Bungalow
Fireplace
Central Air Conditioning
Forced Air
Waterfront
Landscaped
$1,699,000
Private 1.6 acre lot on Bald Lake with western exposure featuring stunning sunset views. Custom built 1 year old home with 3,600 sq.ft. of living space, attached 2 floor triple garage (park 6 cars), finished walkout basement with rough-in for wet bar or in-law suite potential. This 4 bedroom, 3 bath home has an open concept layout, beautiful granite counter tops and wide plank flooring throughout the home. Added features of stone fireplace, Generac system, 13' high vaulted ceilings and multiple walk-outs to a rear deck and patio overlooking the water. (id:50886)
Property Details
| MLS® Number | X9380537 |
| Property Type | Single Family |
| Community Name | Rural Galway-Cavendish and Harvey |
| Easement | Unknown |
| Features | Cul-de-sac, Level Lot, Wooded Area, Level, Carpet Free |
| Parking Space Total | 16 |
| Structure | Deck, Dock |
| View Type | Lake View, Direct Water View, Unobstructed Water View |
| Water Front Type | Waterfront |
Building
| Bathroom Total | 3 |
| Bedrooms Above Ground | 2 |
| Bedrooms Below Ground | 2 |
| Bedrooms Total | 4 |
| Amenities | Fireplace(s) |
| Appliances | Central Vacuum, Garage Door Opener Remote(s), Blinds, Dishwasher, Dryer, Refrigerator, Stove, Washer |
| Architectural Style | Bungalow |
| Basement Development | Finished |
| Basement Features | Walk Out |
| Basement Type | Full (finished) |
| Construction Style Attachment | Detached |
| Cooling Type | Central Air Conditioning |
| Exterior Finish | Stone, Wood |
| Fireplace Present | Yes |
| Fireplace Total | 1 |
| Foundation Type | Concrete, Insulated Concrete Forms, Poured Concrete |
| Heating Fuel | Propane |
| Heating Type | Forced Air |
| Stories Total | 1 |
| Type | House |
| Utility Power | Generator |
| Utility Water | Drilled Well |
Parking
| Attached Garage |
Land
| Access Type | Private Docking, Year-round Access |
| Acreage | No |
| Landscape Features | Landscaped |
| Sewer | Septic System |
| Size Depth | 274 Ft |
| Size Frontage | 366 Ft |
| Size Irregular | 366 X 274 Ft ; 1.65 Acres |
| Size Total Text | 366 X 274 Ft ; 1.65 Acres|1/2 - 1.99 Acres |
| Surface Water | Lake/pond |
| Zoning Description | Residential |
Rooms
| Level | Type | Length | Width | Dimensions |
|---|---|---|---|---|
| Lower Level | Family Room | 9.75 m | 4.88 m | 9.75 m x 4.88 m |
| Lower Level | Bedroom 3 | 5.08 m | 3.66 m | 5.08 m x 3.66 m |
| Lower Level | Bedroom 4 | 3.35 m | 3.05 m | 3.35 m x 3.05 m |
| Lower Level | Office | 4.88 m | 3.05 m | 4.88 m x 3.05 m |
| Main Level | Living Room | 6.4 m | 6.1 m | 6.4 m x 6.1 m |
| Main Level | Bathroom | Measurements not available | ||
| Main Level | Bathroom | Measurements not available | ||
| Main Level | Dining Room | 3.66 m | 3.66 m | 3.66 m x 3.66 m |
| Main Level | Kitchen | 3.66 m | 4.57 m | 3.66 m x 4.57 m |
| Main Level | Primary Bedroom | 4.78 m | 4.17 m | 4.78 m x 4.17 m |
| Main Level | Bedroom 2 | 3.56 m | 3.05 m | 3.56 m x 3.05 m |
| Main Level | Laundry Room | 3.35 m | 2.03 m | 3.35 m x 2.03 m |
Contact Us
Contact us for more information
Grant Gibson
Salesperson
(800) 561-6383
www.grantgibson.net/
RE/MAX Hallmark Eastern Realty
871 Ward St, Box 353
Bridgenorth, Ontario K0L 1H0
871 Ward St, Box 353
Bridgenorth, Ontario K0L 1H0
(705) 292-9551
www.remaxeastern.ca/


