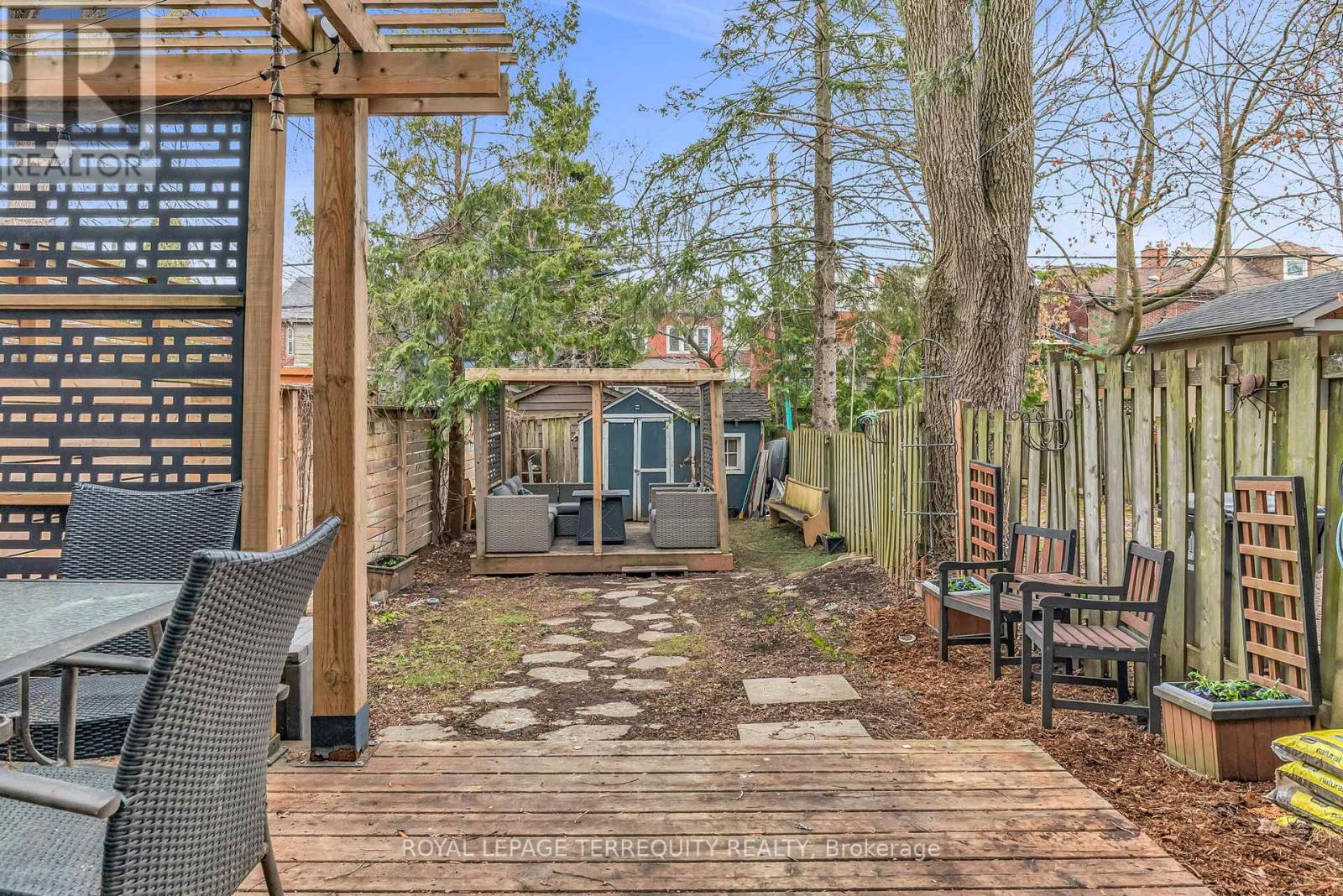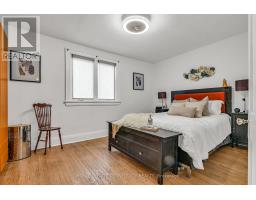115 Humewood Drive Toronto, Ontario M6C 2W6
$1,098,000
In the heart of Humewood-Cedarvale, where cozy streets meet a rare sense of community, this 3-bedroom, 2-bathroom home waits for its next chapter. It isn't polished to perfection but that's exactly the point. With solid bones and a layout that works from day one, it invites imagination without demanding it. There's a separate side entrance that hints at real flexibility: a private suite for extended family, or a nanny. The backyard is wide and open, a quiet space, ready for anything from summer dinners to snowmen. What makes this house stand out is not granite or glass - it's the opportunity. Humewood-Cedarvale doesn't give up homes like this often, and certainly not at this price. For someone looking to live in a real neighbourhood and add value over time, this is a smart and rare move. (id:50886)
Property Details
| MLS® Number | C12133324 |
| Property Type | Single Family |
| Community Name | Humewood-Cedarvale |
| Amenities Near By | Park, Public Transit, Schools |
| Features | Ravine, Level, In-law Suite |
| Structure | Deck, Porch, Shed |
| View Type | View |
Building
| Bathroom Total | 2 |
| Bedrooms Above Ground | 3 |
| Bedrooms Below Ground | 1 |
| Bedrooms Total | 4 |
| Age | 100+ Years |
| Amenities | Fireplace(s) |
| Appliances | Blinds, Stove, Refrigerator |
| Basement Development | Finished |
| Basement Features | Separate Entrance |
| Basement Type | N/a (finished) |
| Construction Style Attachment | Semi-detached |
| Cooling Type | Central Air Conditioning |
| Exterior Finish | Brick, Vinyl Siding |
| Fire Protection | Smoke Detectors |
| Fireplace Present | Yes |
| Fireplace Total | 1 |
| Flooring Type | Hardwood, Vinyl |
| Foundation Type | Unknown |
| Heating Fuel | Natural Gas |
| Heating Type | Forced Air |
| Stories Total | 2 |
| Size Interior | 1,100 - 1,500 Ft2 |
| Type | House |
| Utility Water | Municipal Water, Unknown |
Parking
| No Garage |
Land
| Acreage | No |
| Fence Type | Fully Fenced, Fenced Yard |
| Land Amenities | Park, Public Transit, Schools |
| Landscape Features | Landscaped |
| Sewer | Sanitary Sewer |
| Size Depth | 122 Ft |
| Size Frontage | 18 Ft ,3 In |
| Size Irregular | 18.3 X 122 Ft |
| Size Total Text | 18.3 X 122 Ft|under 1/2 Acre |
Rooms
| Level | Type | Length | Width | Dimensions |
|---|---|---|---|---|
| Second Level | Primary Bedroom | 4.81 m | 3.4 m | 4.81 m x 3.4 m |
| Second Level | Bedroom 2 | 3.76 m | 2.93 m | 3.76 m x 2.93 m |
| Second Level | Bedroom 3 | 3.54 m | 3.12 m | 3.54 m x 3.12 m |
| Main Level | Living Room | 3.4 m | 3.3 m | 3.4 m x 3.3 m |
| Main Level | Dining Room | 3.64 m | 3.42 m | 3.64 m x 3.42 m |
| Main Level | Kitchen | 3.81 m | 3.43 m | 3.81 m x 3.43 m |
Utilities
| Cable | Available |
| Sewer | Installed |
Contact Us
Contact us for more information
Lily Contento
Salesperson
www.ListwithLily.ca
293 Eglinton Ave East
Toronto, Ontario M4P 1L3
(416) 485-2299
(416) 485-2722

















































