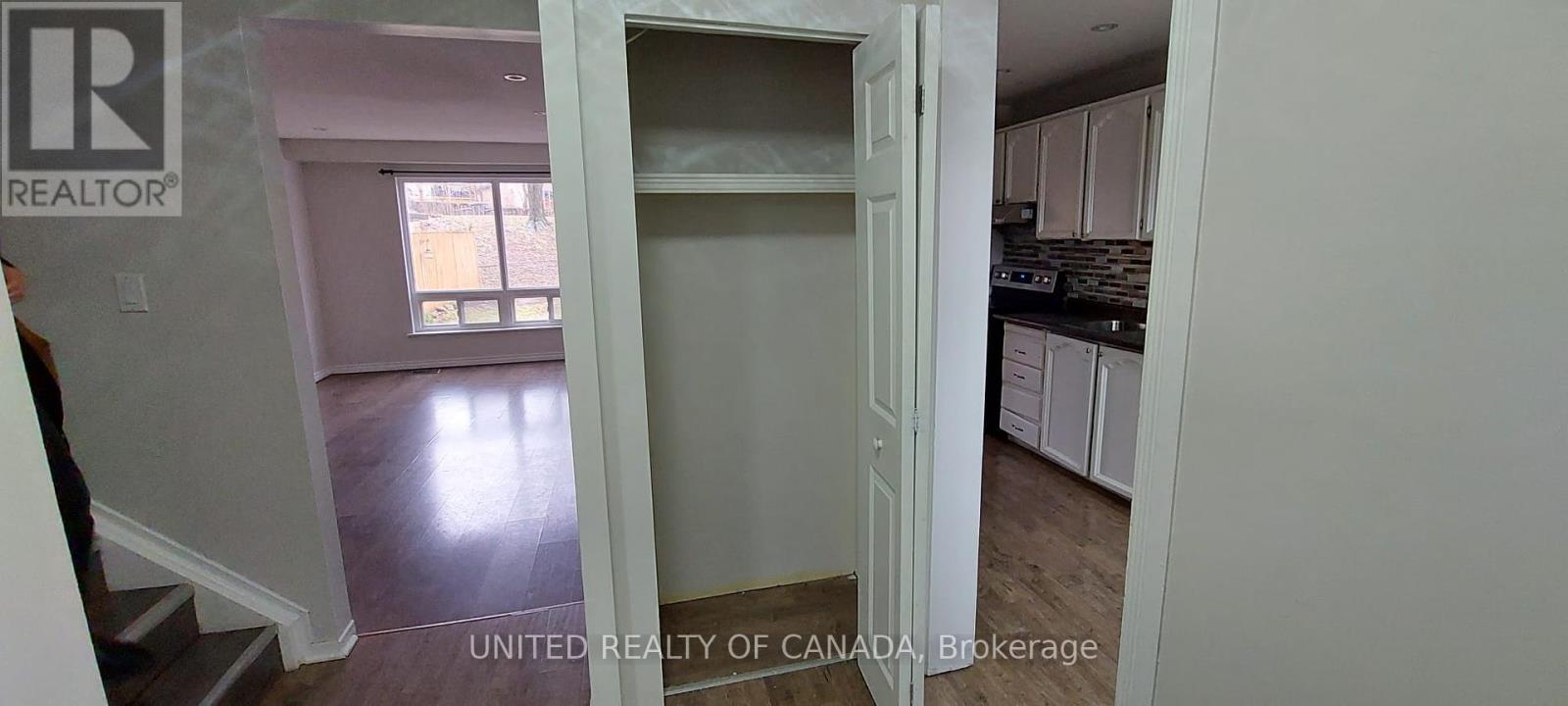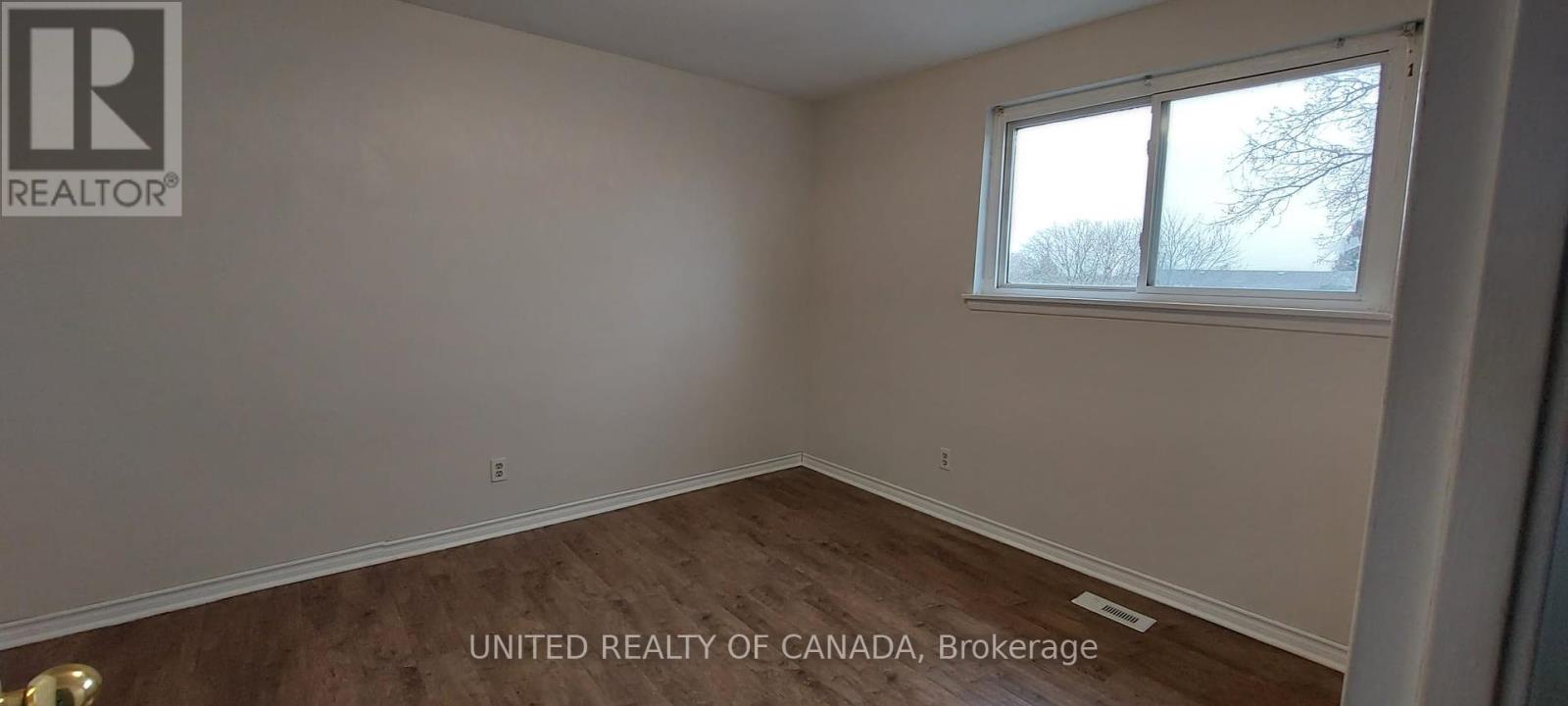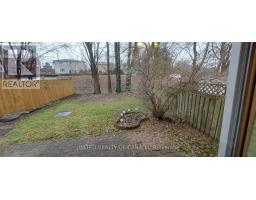115 Huron Heights Drive Newmarket, Ontario L3Y 3J8
$3,250 Monthly
3 bedroom, 2 baths Fully Detached home above grade , 1 Car garage with new garage door * Plus newly renovated double driveway, Freshly painted, upgraded light fixtures throughout - including pot lights, separate dining room with sliding glass door and walk-out to backyard, Built-in stainless steel appliances, including brand new dishwasher. Private backyard with new fence and gate backing onto green space. newer furnace, garage door, bathroom renovations. Close to all amenities, Steps to Southlake Hospital, Parks, Schools, Transit, Shopping & More. minutes to Upper Canada Mall, Highway 400 & 404, GO Station. Main Floor Tenant will pay all Utility Costs and if basement is rented separately the split would be 2/3 & 1/3 , Please NO PETS NO SMOKING **EXTRAS** ATTENTION: LEGAL SEPARATE ENTRANCE ONE BEDROOM BASEMENT APARTMENT IS FOR LEASE TOO, IN CASE OF A POTENTIAL TENANT IS LOOKING TO RENT WHOLE HOUSE , IT COULD BE WORKED WITH DISCOUNTED PRICE. (id:50886)
Property Details
| MLS® Number | N11913405 |
| Property Type | Single Family |
| Community Name | Huron Heights-Leslie Valley |
| Amenities Near By | Park, Public Transit, Schools, Hospital |
| Parking Space Total | 3 |
Building
| Bathroom Total | 2 |
| Bedrooms Above Ground | 3 |
| Bedrooms Total | 3 |
| Appliances | Garage Door Opener Remote(s), Dryer, Refrigerator, Stove, Washer, Window Coverings |
| Construction Style Attachment | Detached |
| Cooling Type | Central Air Conditioning |
| Exterior Finish | Brick, Vinyl Siding |
| Flooring Type | Laminate |
| Foundation Type | Block |
| Half Bath Total | 1 |
| Heating Fuel | Natural Gas |
| Heating Type | Forced Air |
| Stories Total | 2 |
| Type | House |
| Utility Water | Municipal Water |
Parking
| Detached Garage |
Land
| Acreage | No |
| Land Amenities | Park, Public Transit, Schools, Hospital |
| Sewer | Sanitary Sewer |
Rooms
| Level | Type | Length | Width | Dimensions |
|---|---|---|---|---|
| Second Level | Bedroom | 4.16 m | 3.18 m | 4.16 m x 3.18 m |
| Second Level | Bedroom 2 | 3.63 m | 3.18 m | 3.63 m x 3.18 m |
| Second Level | Bedroom 3 | 3.24 m | 3.16 m | 3.24 m x 3.16 m |
| Ground Level | Living Room | 5.32 m | 3.21 m | 5.32 m x 3.21 m |
| Ground Level | Dining Room | 2.84 m | 3.1 m | 2.84 m x 3.1 m |
| Ground Level | Kitchen | 5.05 m | 2.83 m | 5.05 m x 2.83 m |
Utilities
| Sewer | Available |
Contact Us
Contact us for more information
Masoud Ahangar
Broker
(416) 409-9369
www.frontyard.ca/
www.facebook.com/masoud.ahangar
twitter.com/MAhangar
www.linkedin.com/nhome/?trk=
180 West Beaver Creek Rd #b12
Richmond Hill, Ontario L4B 1L1
(647) 763-6474
(647) 367-7653
www.uniterealtycanada.com/





















































