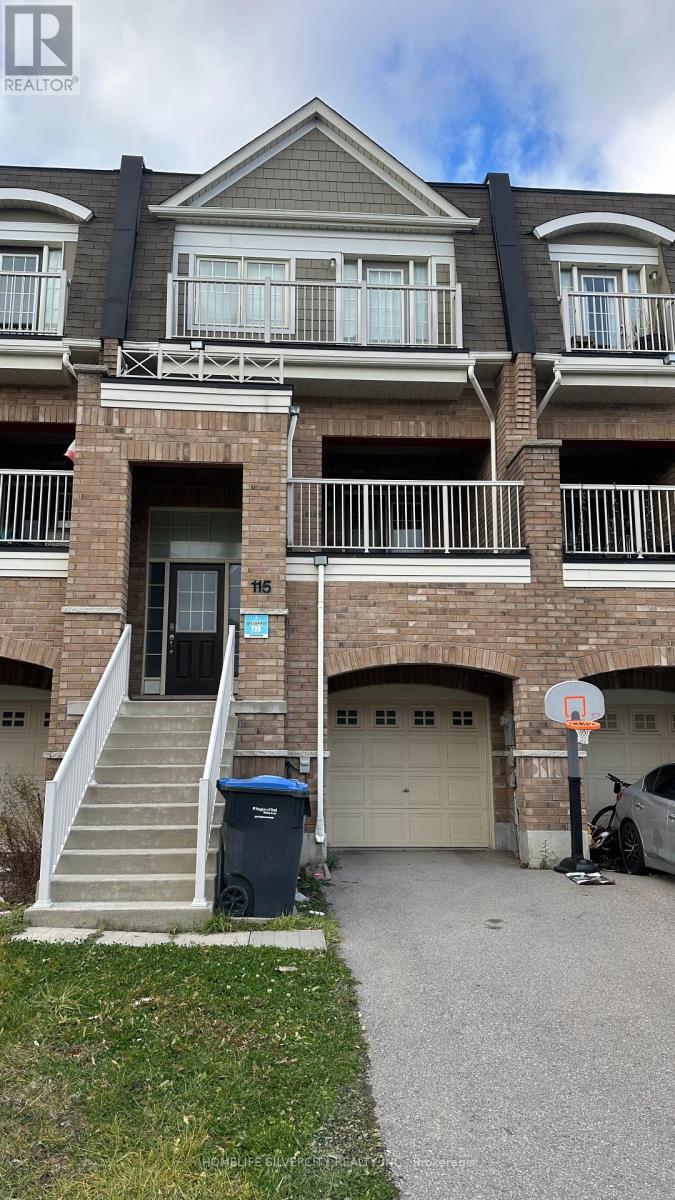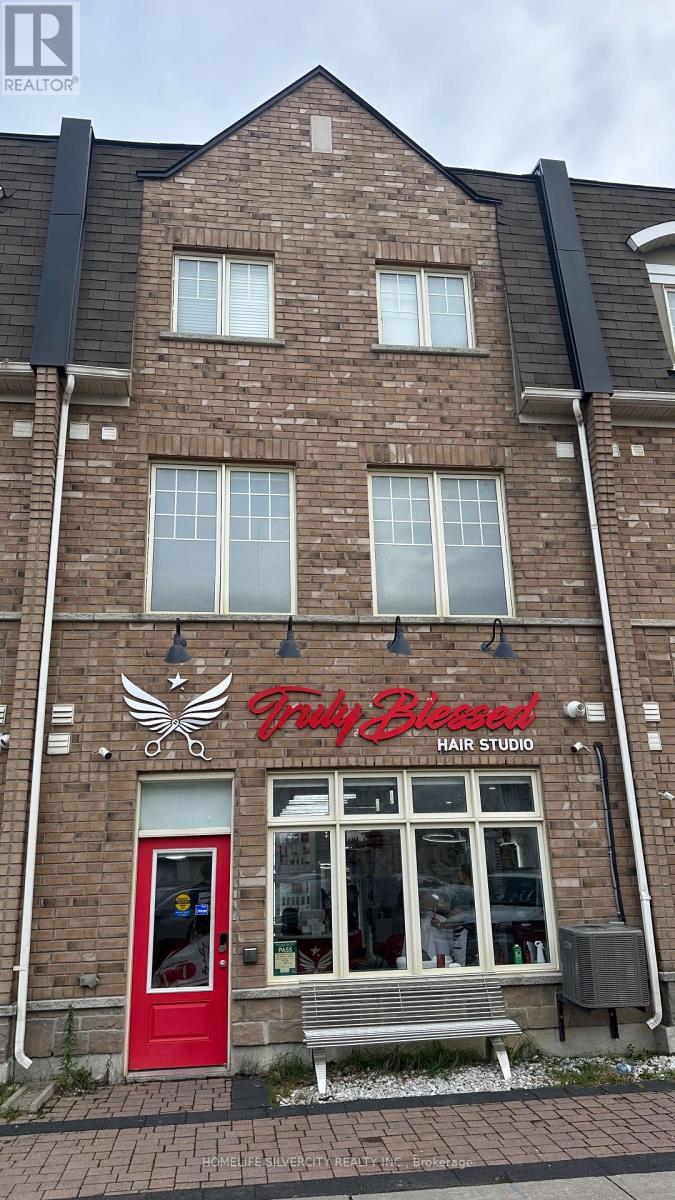115 Inspire Boulevard Brampton, Ontario L6R 0B3
$1,249,900
Rare chance to own a prime freehold live/work property in a highly sought-after, thriving locale. On the rsidential side, this versatile unit features three spacious bedrooms, three washrooms, a private driveway, and a garage. The main floor boasts soaring 9-foot ceilings, while the third floor features elegant hardwood flooring, creating a bright and stylish living space. The commercial unit improvements of $80,000 done by tenant for barber shop, currently leased month-to-month to a barber shop, providing immediate income. This property offers the perfect blend of residential comfort and strong investment potential, close to all major amenities and top-rated schools. (id:50886)
Property Details
| MLS® Number | W12548844 |
| Property Type | Single Family |
| Community Name | Sandringham-Wellington North |
| Parking Space Total | 2 |
Building
| Bathroom Total | 4 |
| Bedrooms Above Ground | 3 |
| Bedrooms Total | 3 |
| Age | 6 To 15 Years |
| Appliances | Water Heater, Central Vacuum, Dishwasher, Dryer, Stove, Washer, Refrigerator |
| Basement Type | None |
| Construction Style Attachment | Attached |
| Cooling Type | Central Air Conditioning |
| Exterior Finish | Brick |
| Fireplace Present | Yes |
| Fireplace Total | 1 |
| Flooring Type | Hardwood, Ceramic, Laminate |
| Foundation Type | Poured Concrete |
| Half Bath Total | 2 |
| Heating Fuel | Natural Gas |
| Heating Type | Forced Air |
| Stories Total | 3 |
| Size Interior | 2,500 - 3,000 Ft2 |
| Type | Row / Townhouse |
| Utility Water | Municipal Water |
Parking
| Garage |
Land
| Acreage | No |
| Sewer | Sanitary Sewer |
| Size Depth | 91 Ft ,10 In |
| Size Frontage | 20 Ft |
| Size Irregular | 20 X 91.9 Ft |
| Size Total Text | 20 X 91.9 Ft|under 1/2 Acre |
| Zoning Description | R3e-6-2374 |
Rooms
| Level | Type | Length | Width | Dimensions |
|---|---|---|---|---|
| Second Level | Great Room | 5.67 m | 4.9 m | 5.67 m x 4.9 m |
| Second Level | Dining Room | 3.47 m | 3.21 m | 3.47 m x 3.21 m |
| Second Level | Kitchen | 3.56 m | 3.41 m | 3.56 m x 3.41 m |
| Third Level | Primary Bedroom | 4.82 m | 3.3 m | 4.82 m x 3.3 m |
| Third Level | Bedroom 2 | 2.85 m | 3.21 m | 2.85 m x 3.21 m |
| Third Level | Bedroom 3 | 2.59 m | 2.63 m | 2.59 m x 2.63 m |
| Main Level | Laundry Room | 2.83 m | 1.82 m | 2.83 m x 1.82 m |
Contact Us
Contact us for more information
Bobby Kakkar
Broker
(416) 931-4000
www.bobbykakkar.com/
www.facebook.com/BobbyKakkarRealtor
11775 Bramalea Rd #201
Brampton, Ontario L6R 3Z4
(905) 913-8500
(905) 913-8585





