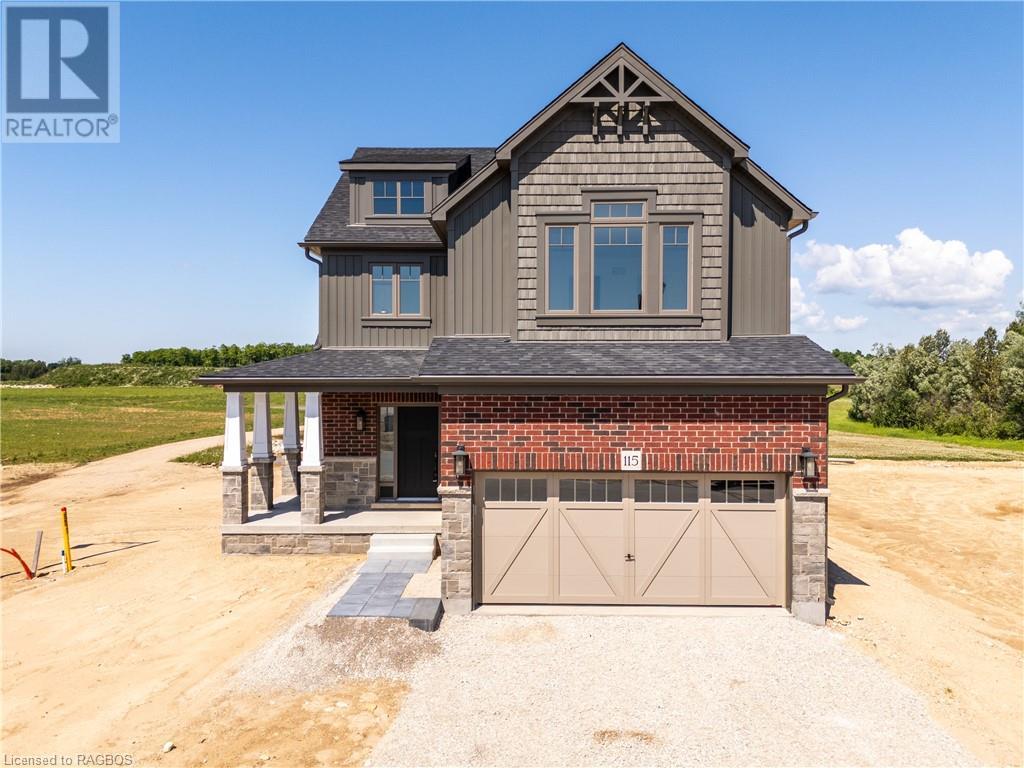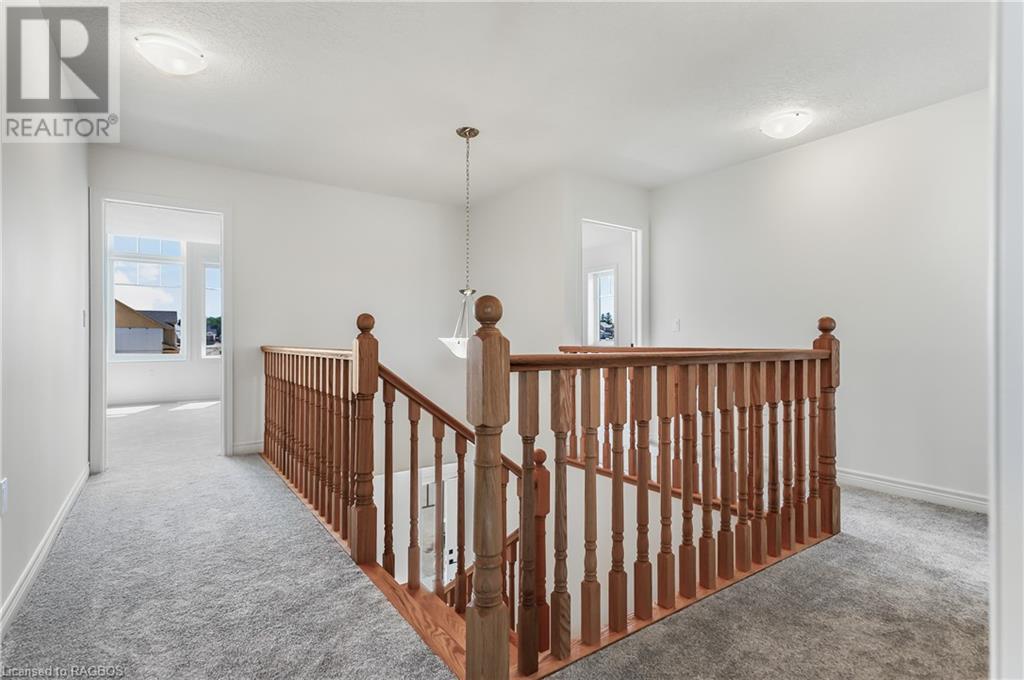115 Macphail Street Markdale, Ontario N0H 2P0
$2,900 Monthly
New Built 4 bed home, never lived in or rented, available October 1st for long term rental. 2 storey with unfinished basement, new appliances, window coverings with hardwood and carpet throughout. Serious inquiries only, credit check required. Walking distance to schools, shopping, and downtown amenities in the growing community of Markdale. This is a Devonleigh Home in their new subdivision and has never been occupied. Please have current banking, employment and reference materials available. Serious inquiries only. Showing available 7 days a week for interested parties. (id:50886)
Property Details
| MLS® Number | 40658300 |
| Property Type | Single Family |
| AmenitiesNearBy | Golf Nearby, Hospital, Place Of Worship, Schools, Shopping, Ski Area |
| CommunityFeatures | Community Centre, School Bus |
| Features | Corner Site, Conservation/green Belt |
| ParkingSpaceTotal | 4 |
Building
| BathroomTotal | 3 |
| BedroomsAboveGround | 4 |
| BedroomsTotal | 4 |
| Appliances | Dishwasher, Microwave, Refrigerator, Stove, Hood Fan |
| ArchitecturalStyle | 2 Level |
| BasementDevelopment | Unfinished |
| BasementType | Full (unfinished) |
| ConstructedDate | 2024 |
| ConstructionMaterial | Wood Frame |
| ConstructionStyleAttachment | Detached |
| CoolingType | Central Air Conditioning |
| ExteriorFinish | Brick Veneer, Stone, Wood |
| FireplaceFuel | Electric |
| FireplacePresent | Yes |
| FireplaceTotal | 1 |
| FireplaceType | Other - See Remarks |
| HeatingFuel | Natural Gas |
| StoriesTotal | 2 |
| SizeInterior | 2122 Sqft |
| Type | House |
| UtilityWater | Municipal Water |
Parking
| Attached Garage |
Land
| AccessType | Road Access, Highway Access |
| Acreage | No |
| LandAmenities | Golf Nearby, Hospital, Place Of Worship, Schools, Shopping, Ski Area |
| Sewer | Municipal Sewage System |
| SizeDepth | 118 Ft |
| SizeFrontage | 46 Ft |
| SizeTotalText | Unknown |
| ZoningDescription | R-315 |
Rooms
| Level | Type | Length | Width | Dimensions |
|---|---|---|---|---|
| Second Level | 4pc Bathroom | Measurements not available | ||
| Second Level | 3pc Bathroom | Measurements not available | ||
| Second Level | Bedroom | 10'2'' x 9'4'' | ||
| Second Level | Bedroom | 10'2'' x 11'4'' | ||
| Second Level | Bedroom | 12'2'' x 11'4'' | ||
| Second Level | Primary Bedroom | 14'5'' x 14'2'' | ||
| Main Level | Laundry Room | Measurements not available | ||
| Main Level | 3pc Bathroom | Measurements not available | ||
| Main Level | Den | 9'4'' x 9'10'' | ||
| Main Level | Great Room | Measurements not available | ||
| Main Level | Breakfast | Measurements not available | ||
| Main Level | Kitchen | 12'2'' x 10'0'' |
https://www.realtor.ca/real-estate/27504519/115-macphail-street-markdale
Interested?
Contact us for more information
Matthew Webb-Smith
Salesperson
927 2nd Ave E
Owen Sound, Ontario N4K 2H5





























































