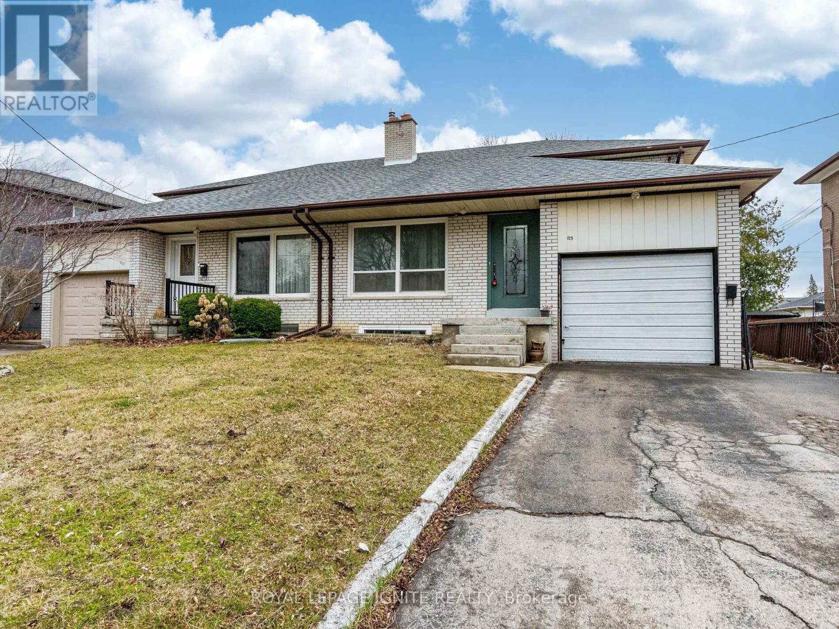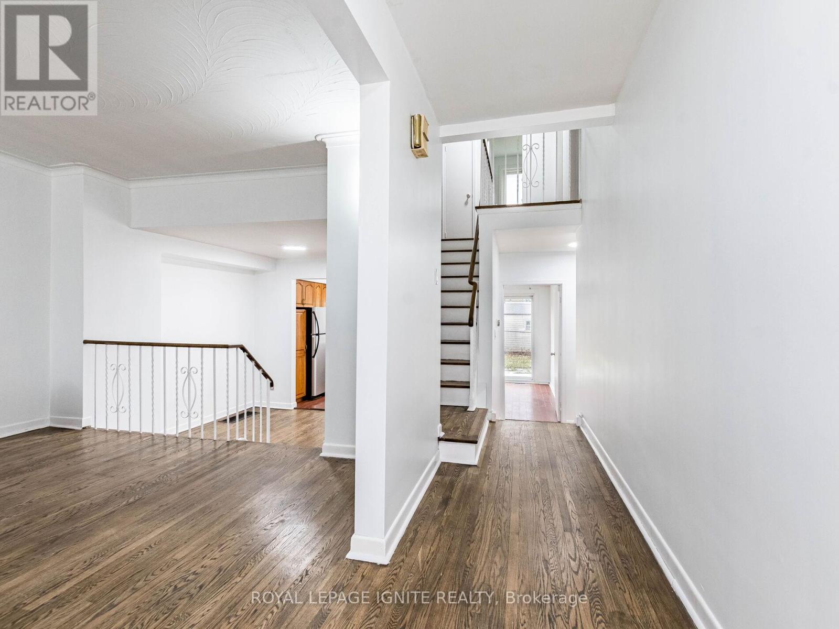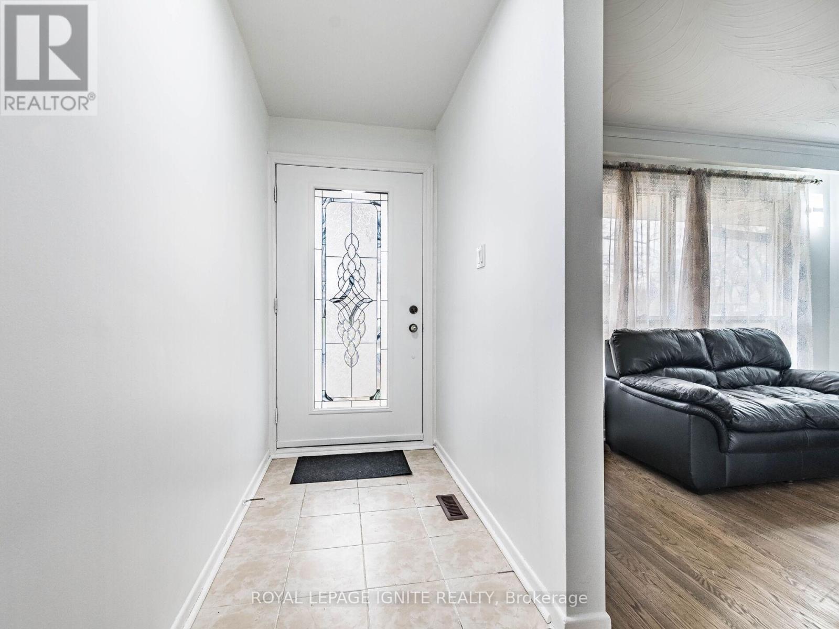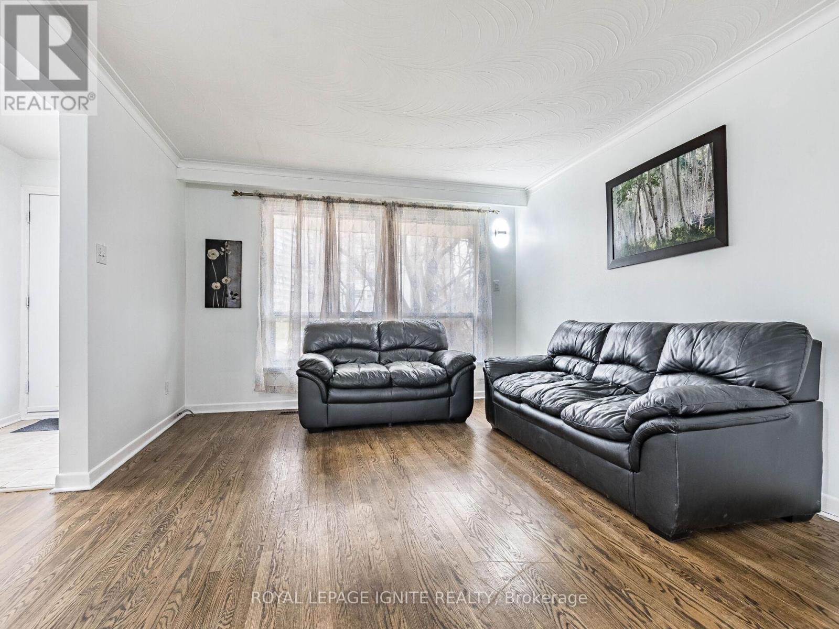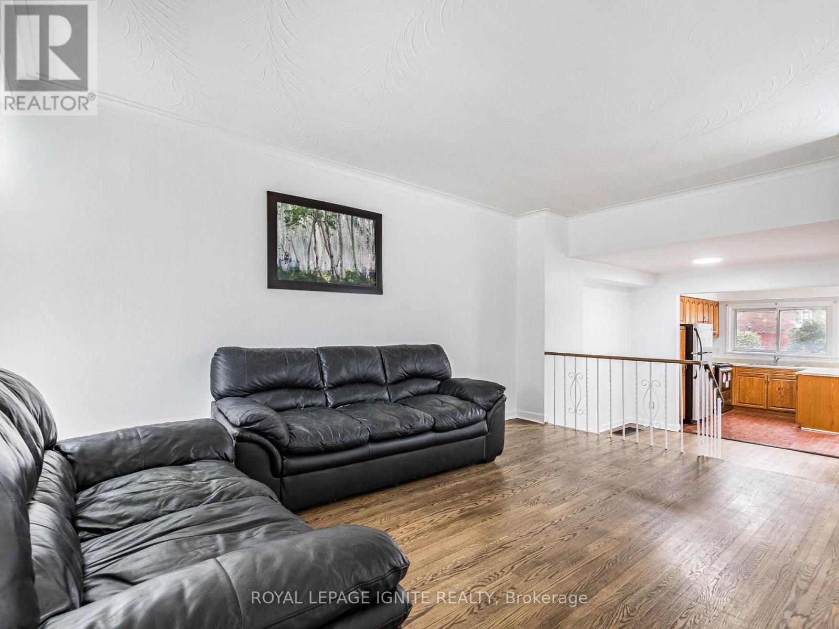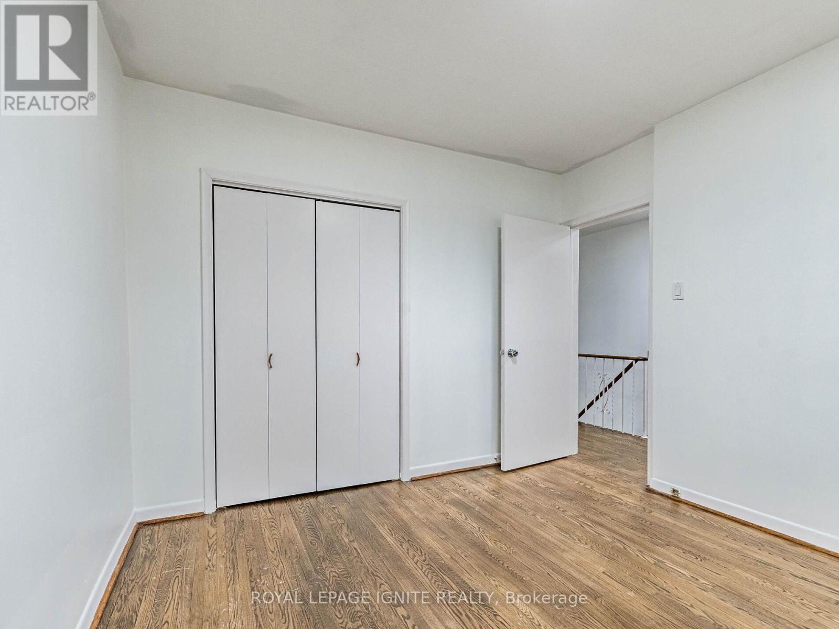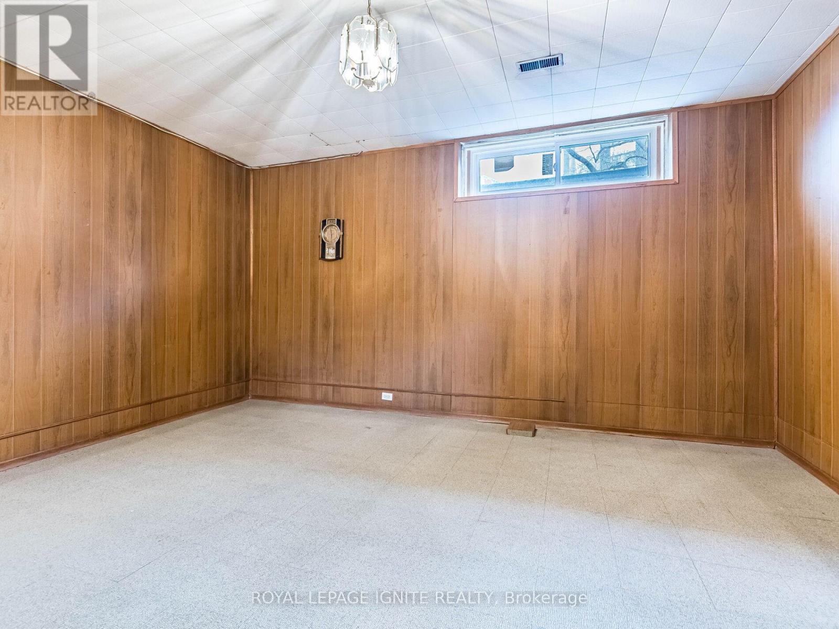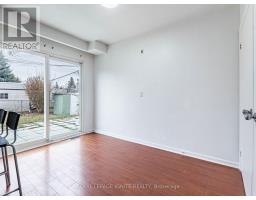115 Northcrest Road Toronto, Ontario M9R 1R5
$949,000
Opportunity Knocks!! Welcome to the effortless living in this charming 4-bedroom 2-storey house in a very desirable area of Etobicoke. This house is all about comfort and convenience. The open layout is inviting, with a seamless flow from the living and dining area to the kitchen and breakfast area. 3 Spacious 3 bedrooms on the 2nd floor plus 1 Bedroom on the main level adds to the convenience. Step outside from the breakfast area to a delightful backyard oasis, perfect for unwinding after a tiring day's work. Conveniently located close to No Frills, and Humber River Family Health Team, highways for easy commuting and within walking distance of schools and TTC. This home is a perfect blend of comfort and convenience. Don't Miss!! (id:50886)
Property Details
| MLS® Number | W12080613 |
| Property Type | Single Family |
| Community Name | Kingsview Village-The Westway |
| Parking Space Total | 5 |
Building
| Bathroom Total | 3 |
| Bedrooms Above Ground | 3 |
| Bedrooms Below Ground | 1 |
| Bedrooms Total | 4 |
| Appliances | Dishwasher, Dryer, Stove, Washer, Window Coverings, Refrigerator |
| Basement Development | Partially Finished |
| Basement Type | N/a (partially Finished) |
| Construction Style Attachment | Semi-detached |
| Cooling Type | Central Air Conditioning |
| Exterior Finish | Brick |
| Flooring Type | Hardwood, Ceramic |
| Foundation Type | Concrete |
| Half Bath Total | 1 |
| Heating Fuel | Natural Gas |
| Heating Type | Forced Air |
| Stories Total | 2 |
| Size Interior | 1,500 - 2,000 Ft2 |
| Type | House |
| Utility Water | Municipal Water |
Parking
| Attached Garage | |
| Garage |
Land
| Acreage | No |
| Sewer | Sanitary Sewer |
| Size Depth | 107 Ft ,3 In |
| Size Frontage | 35 Ft ,9 In |
| Size Irregular | 35.8 X 107.3 Ft |
| Size Total Text | 35.8 X 107.3 Ft |
Rooms
| Level | Type | Length | Width | Dimensions |
|---|---|---|---|---|
| Second Level | Primary Bedroom | 5.21 m | 2.89 m | 5.21 m x 2.89 m |
| Second Level | Bedroom 2 | 3.39 m | 3.1 m | 3.39 m x 3.1 m |
| Second Level | Bedroom 3 | 3.18 m | 3.01 m | 3.18 m x 3.01 m |
| Basement | Recreational, Games Room | 5.2 m | 4.29 m | 5.2 m x 4.29 m |
| Main Level | Living Room | 4.58 m | 3.65 m | 4.58 m x 3.65 m |
| Main Level | Dining Room | 3.12 m | 2.88 m | 3.12 m x 2.88 m |
| Main Level | Kitchen | 5.01 m | 3.32 m | 5.01 m x 3.32 m |
| Main Level | Eating Area | 5.21 m | 3.02 m | 5.21 m x 3.02 m |
| Main Level | Bedroom 4 | 3.32 m | 3.1 m | 3.32 m x 3.1 m |
Contact Us
Contact us for more information
Shahi Raj
Salesperson
2980 Drew Rd #219a
Mississauga, Ontario L4T 0A7
(416) 282-3333
Amrik Pabla
Broker
(416) 999-4931
www.aquireandsellrealestate.com/
2980 Drew Rd #219a
Mississauga, Ontario L4T 0A7
(416) 282-3333

