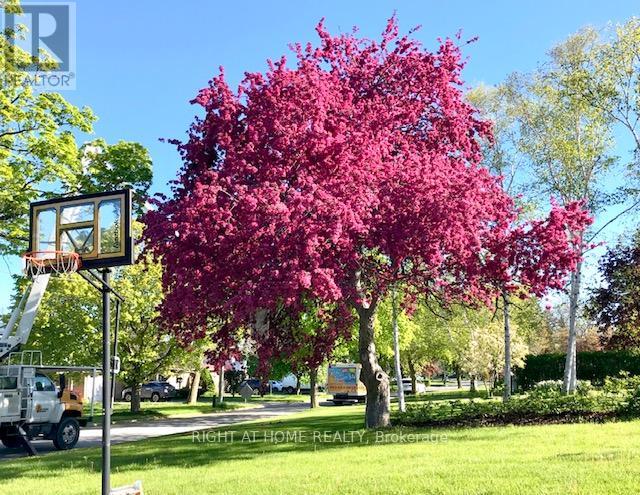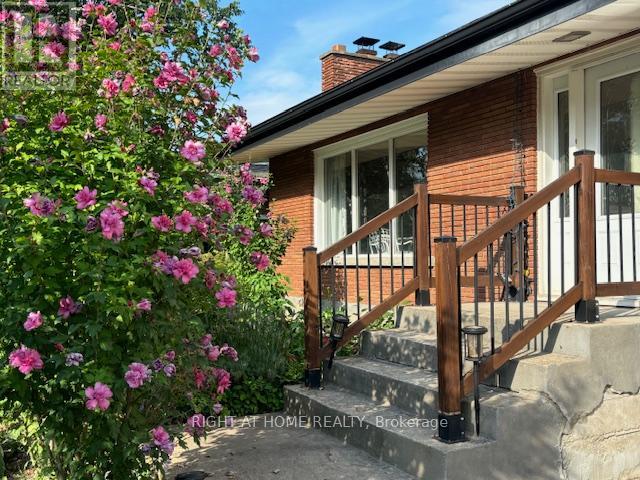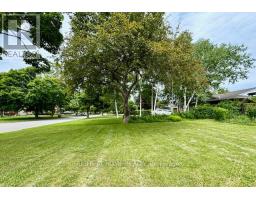115 Riverview Boulevard St. Catharines (Glendale/glenridge), Ontario L2T 3M3
$699,000
Location! Location! Location! Space! Space! Space! Enjoy the beautiful and quiet neighborhood in the most sought-after Riverview Blvd. The green landscaped street next to the Twelve Mile Creek is a Luxury. Big lot with 60 ft frontage and 180 ft deep. High quality constructed 4-level side-split house with a lovely sunroom overlooking the large private backyard. Mature garden and fruit trees. Lots of upgrades. High quality Roof (2017 with 50-YR material from USA). New floors on ground floor and basement. High-efficient boiler owned 2017. Two front doors and two back doors provides possibility of multi-units to earn more rental income. 1 minute walk to bus stop. Direct bus to Brock U and Pen Center. 4 minutes drive to Brock U, Pen Center, Highway 406 and QEW. 15 minutes drive to Niagara Falls. **** EXTRAS **** Back yard barbecue gas line installed. (id:50886)
Property Details
| MLS® Number | X9268737 |
| Property Type | Single Family |
| Community Name | Glendale/Glenridge |
| AmenitiesNearBy | Park, Public Transit, Schools |
| CommunityFeatures | School Bus |
| ParkingSpaceTotal | 11 |
| Structure | Shed |
Building
| BathroomTotal | 3 |
| BedroomsAboveGround | 4 |
| BedroomsBelowGround | 2 |
| BedroomsTotal | 6 |
| Appliances | Water Heater, Dishwasher, Dryer, Refrigerator, Stove, Washer |
| BasementDevelopment | Finished |
| BasementType | N/a (finished) |
| ConstructionStyleAttachment | Detached |
| ConstructionStyleSplitLevel | Sidesplit |
| CoolingType | Wall Unit |
| ExteriorFinish | Brick, Vinyl Siding |
| FireplacePresent | Yes |
| FlooringType | Hardwood |
| FoundationType | Unknown |
| HeatingFuel | Natural Gas |
| HeatingType | Hot Water Radiator Heat |
| Type | House |
| UtilityWater | Municipal Water |
Parking
| Attached Garage |
Land
| Acreage | No |
| FenceType | Fenced Yard |
| LandAmenities | Park, Public Transit, Schools |
| Sewer | Sanitary Sewer |
| SizeDepth | 180 Ft |
| SizeFrontage | 60 Ft |
| SizeIrregular | 60 X 180 Ft |
| SizeTotalText | 60 X 180 Ft |
| SurfaceWater | River/stream |
| ZoningDescription | R1 |
Rooms
| Level | Type | Length | Width | Dimensions |
|---|---|---|---|---|
| Second Level | Primary Bedroom | 4.55 m | 3.15 m | 4.55 m x 3.15 m |
| Second Level | Bedroom 2 | 4.5 m | 3.3 m | 4.5 m x 3.3 m |
| Second Level | Bedroom 3 | 3.45 m | 3.3 m | 3.45 m x 3.3 m |
| Basement | Recreational, Games Room | 5.5 m | 2.85 m | 5.5 m x 2.85 m |
| Basement | Bedroom 5 | 3.3 m | 3.3 m | 3.3 m x 3.3 m |
| Basement | Bedroom | 3.6 m | 1.95 m | 3.6 m x 1.95 m |
| Main Level | Family Room | 6.7 m | 3.9 m | 6.7 m x 3.9 m |
| Main Level | Dining Room | 3.05 m | 2.9 m | 3.05 m x 2.9 m |
| Main Level | Kitchen | 4.5 m | 3.05 m | 4.5 m x 3.05 m |
| Ground Level | Bedroom 4 | 4.06 m | 3.3 m | 4.06 m x 3.3 m |
| Ground Level | Sunroom | 3.8 m | 3.68 m | 3.8 m x 3.68 m |
Utilities
| Cable | Available |
| Sewer | Installed |
Interested?
Contact us for more information
Addison Wang
Salesperson
1550 16th Avenue Bldg B Unit 3 & 4
Richmond Hill, Ontario L4B 3K9



















































