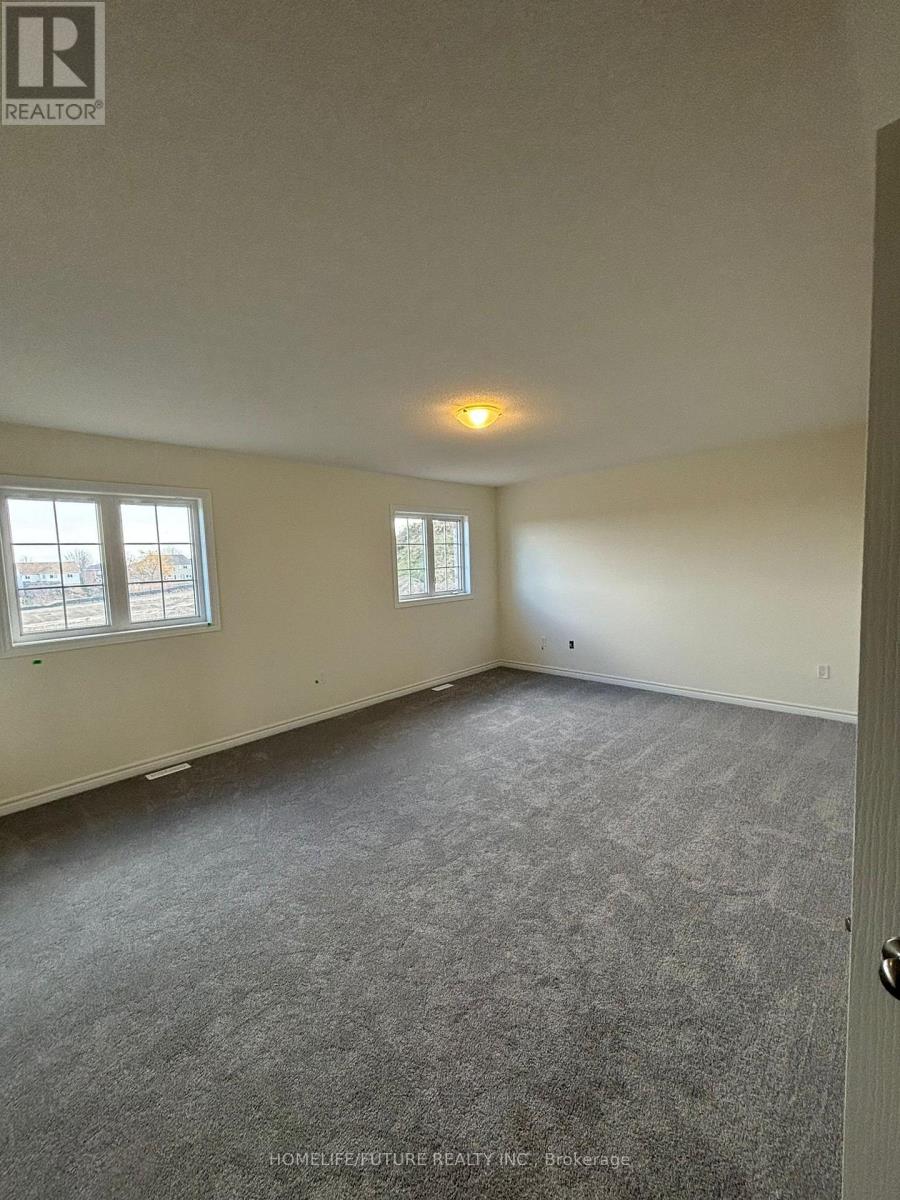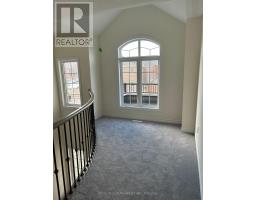115 Robin Trail Scugog, Ontario L9L 0E2
$3,300 Monthly
Welcome AAA Tenants. Brand New, 2-Storey W/O Basement Detached Home Situated In Desirable Heron Hills Community Of Port Perry. This Rosemount Model By Delpark Homes Offers 4 Bedrooms, 4 Washrooms, Second Floor Laundry, And Nearly 2801 Sqft Of Living Space. Featuring A Bright, Open Concept Design With A Grand Double Door Entry, 9-Foot Ceilings On The Main Floor, And A Stunning Office And Dining Room With Coffered Ceilings. The Large Family Room Flows Into A Gleaming Oversized Kitchen With Extended Cabinets And Stainless Steel Appliances. Easy Access To The Deck Through The Walk-Out And To The Garage From Inside. Just Minutes Away From Schools And Shopping. (id:50886)
Property Details
| MLS® Number | E10423344 |
| Property Type | Single Family |
| Community Name | Port Perry |
| ParkingSpaceTotal | 6 |
Building
| BathroomTotal | 4 |
| BedroomsAboveGround | 4 |
| BedroomsBelowGround | 1 |
| BedroomsTotal | 5 |
| Appliances | Dishwasher, Dryer, Refrigerator, Stove, Washer |
| BasementDevelopment | Unfinished |
| BasementType | N/a (unfinished) |
| ConstructionStyleAttachment | Detached |
| CoolingType | Central Air Conditioning |
| ExteriorFinish | Brick |
| FlooringType | Hardwood, Tile, Carpeted |
| FoundationType | Concrete |
| HalfBathTotal | 1 |
| HeatingFuel | Natural Gas |
| HeatingType | Forced Air |
| StoriesTotal | 2 |
| SizeInterior | 2499.9795 - 2999.975 Sqft |
| Type | House |
| UtilityWater | Municipal Water |
Parking
| Garage |
Land
| Acreage | No |
| Sewer | Sanitary Sewer |
Rooms
| Level | Type | Length | Width | Dimensions |
|---|---|---|---|---|
| Second Level | Primary Bedroom | 5.49 m | 4.15 m | 5.49 m x 4.15 m |
| Second Level | Bedroom 2 | 3.38 m | 3.44 m | 3.38 m x 3.44 m |
| Second Level | Bedroom 3 | 3.05 m | 3.78 m | 3.05 m x 3.78 m |
| Second Level | Bedroom 4 | 3.96 m | 3.08 m | 3.96 m x 3.08 m |
| Second Level | Office | 2.74 m | 2.56 m | 2.74 m x 2.56 m |
| Main Level | Great Room | 4.72 m | 4.94 m | 4.72 m x 4.94 m |
| Main Level | Eating Area | 4.27 m | 3.05 m | 4.27 m x 3.05 m |
| Main Level | Kitchen | 4.27 m | 2.56 m | 4.27 m x 2.56 m |
| Main Level | Dining Room | 4.27 m | 3.36 m | 4.27 m x 3.36 m |
| Main Level | Office | 3.5 m | 2.74 m | 3.5 m x 2.74 m |
https://www.realtor.ca/real-estate/27648557/115-robin-trail-scugog-port-perry-port-perry
Interested?
Contact us for more information
Kailain Thillainathan
Salesperson
7 Eastvale Drive Unit 205
Markham, Ontario L3S 4N8
Ranjson Kanapathippillai
Salesperson
7 Eastvale Drive Unit 205
Markham, Ontario L3S 4N8

































