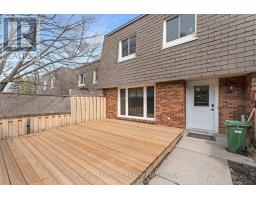115 Royalton Private Ottawa, Ontario K1V 9S4
$439,900
Updated 3 bedroom 2 bathroom freehold split level town home located in the desirable Hunt Club woods neighbourhood. This spacious townhome features hardwood floors throughout main and upper bedrooms. Newer windows, door and roof (2017) Kitchen with stainless steel appliances and granite countertops. Fully finished basement with pot lights and bathroom. Master bedroom has ensuite with double sinks. Private yard with updated 16' x 18' deck (2023). Walking distance from transit, parks, grocery store and a community centre. Make this affordable and updated home yours today ! Association fees of $195.75/mth cover maintenance of lawns, parking, street and snow removal. (id:50886)
Property Details
| MLS® Number | X12106714 |
| Property Type | Single Family |
| Community Name | 4802 - Hunt Club Woods |
| Amenities Near By | Public Transit |
| Parking Space Total | 1 |
Building
| Bathroom Total | 2 |
| Bedrooms Above Ground | 3 |
| Bedrooms Total | 3 |
| Age | 31 To 50 Years |
| Appliances | Water Heater, Water Meter |
| Basement Development | Finished |
| Basement Type | N/a (finished) |
| Construction Style Attachment | Attached |
| Exterior Finish | Brick |
| Flooring Type | Hardwood, Carpeted |
| Foundation Type | Poured Concrete |
| Heating Fuel | Electric |
| Heating Type | Baseboard Heaters |
| Size Interior | 700 - 1,100 Ft2 |
| Type | Row / Townhouse |
| Utility Water | Municipal Water |
Parking
| No Garage |
Land
| Acreage | No |
| Fence Type | Fenced Yard |
| Land Amenities | Public Transit |
| Sewer | Sanitary Sewer |
| Size Depth | 47 Ft ,8 In |
| Size Frontage | 22 Ft |
| Size Irregular | 22 X 47.7 Ft |
| Size Total Text | 22 X 47.7 Ft |
| Zoning Description | Residential |
Rooms
| Level | Type | Length | Width | Dimensions |
|---|---|---|---|---|
| Second Level | Bedroom | 4.4 m | 3.32 m | 4.4 m x 3.32 m |
| Second Level | Bedroom 2 | 3.42 m | 3.45 m | 3.42 m x 3.45 m |
| Second Level | Bedroom 3 | 2.91 m | 2.41 m | 2.91 m x 2.41 m |
| Second Level | Bathroom | 3.07 m | 1.5 m | 3.07 m x 1.5 m |
| Basement | Recreational, Games Room | 6.35 m | 2.97 m | 6.35 m x 2.97 m |
| Basement | Bathroom | 2.41 m | 1.52 m | 2.41 m x 1.52 m |
| Main Level | Dining Room | 4.42 m | 3.32 m | 4.42 m x 3.32 m |
| Main Level | Kitchen | 3.12 m | 2.07 m | 3.12 m x 2.07 m |
| Ground Level | Living Room | 4.44 m | 3.27 m | 4.44 m x 3.27 m |
Utilities
| Cable | Installed |
| Sewer | Installed |
https://www.realtor.ca/real-estate/28221432/115-royalton-private-ottawa-4802-hunt-club-woods
Contact Us
Contact us for more information
John Sevier
Salesperson
www.johngetsitsold.com
242 King Street East #1
Oshawa, Ontario L1H 1C7
(905) 665-2500























































