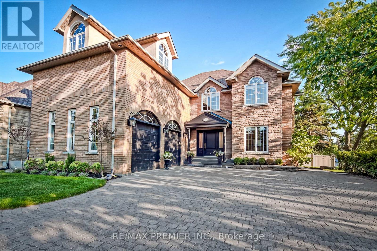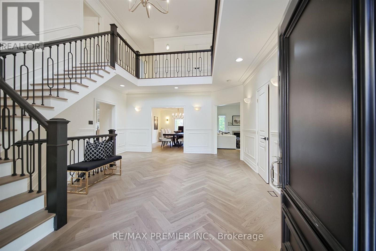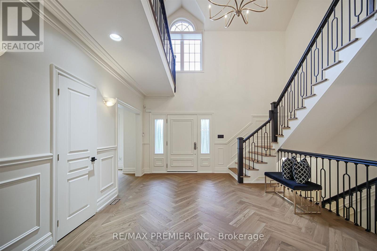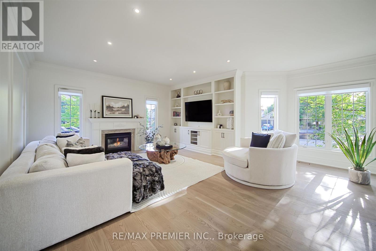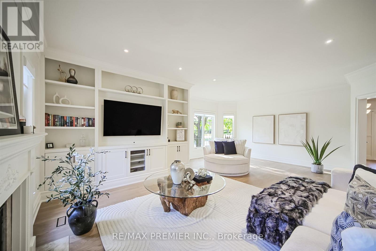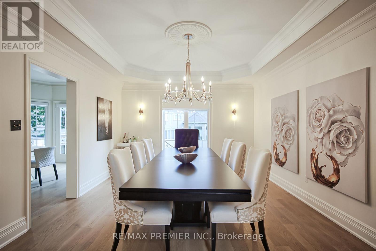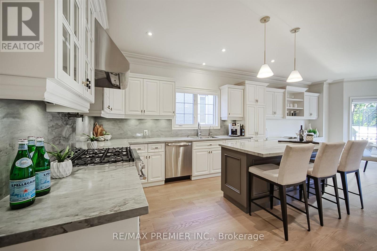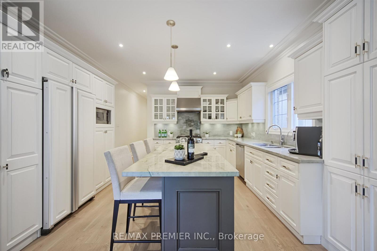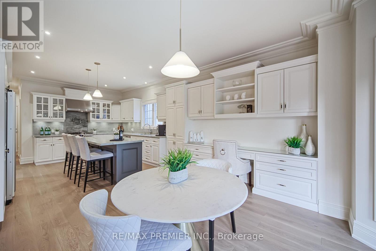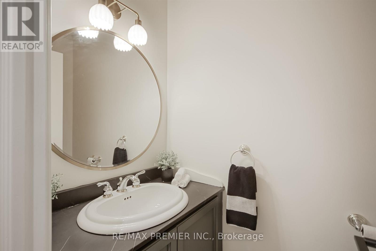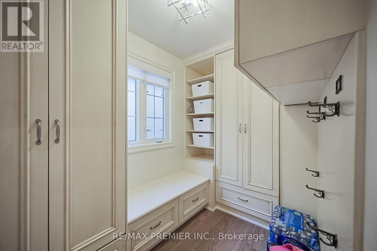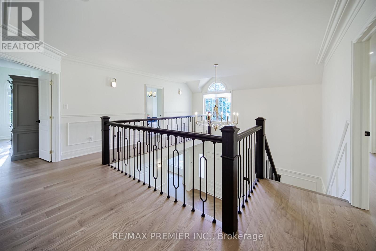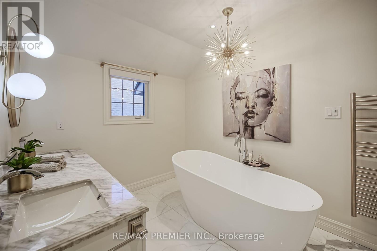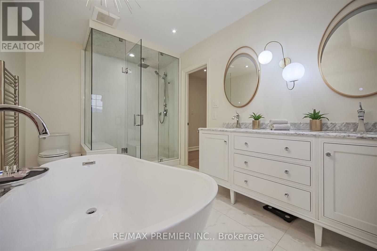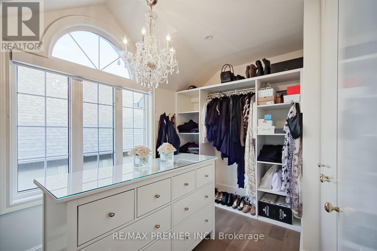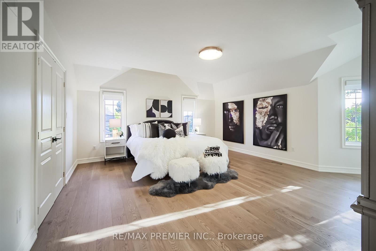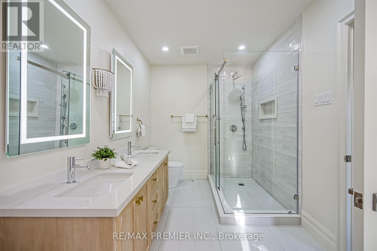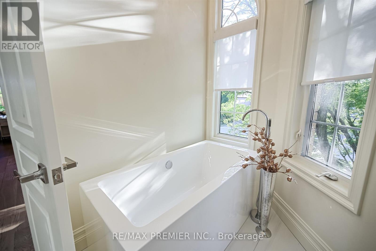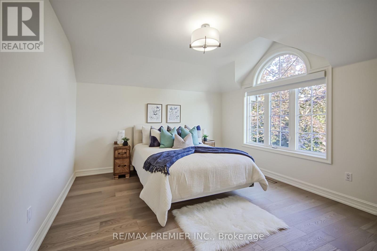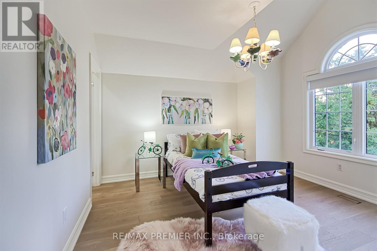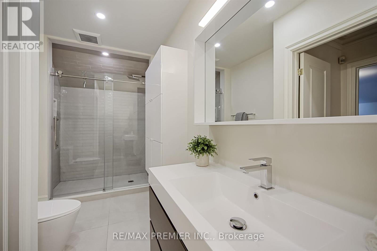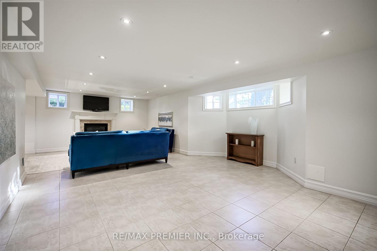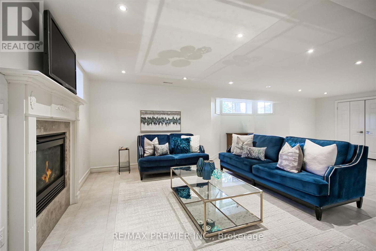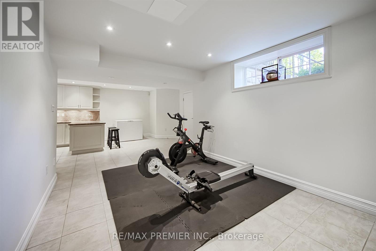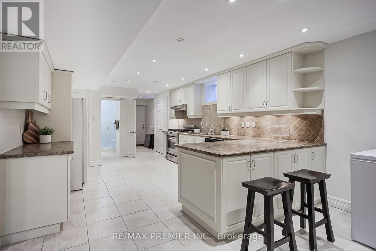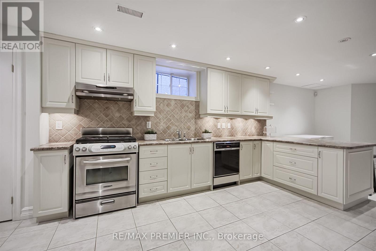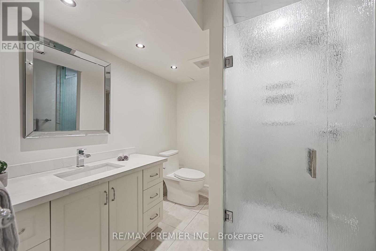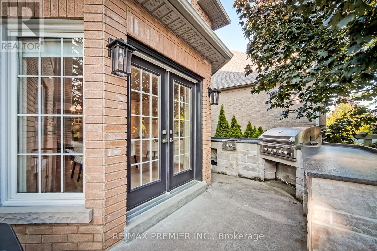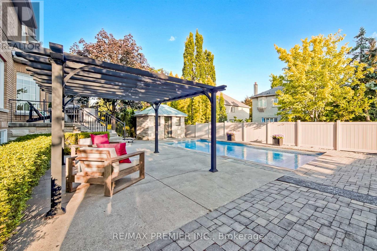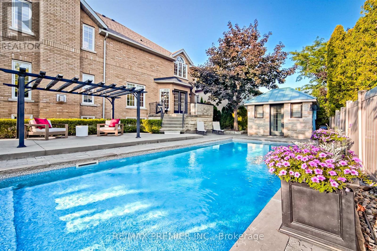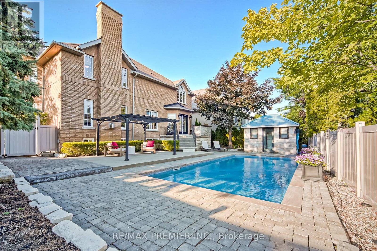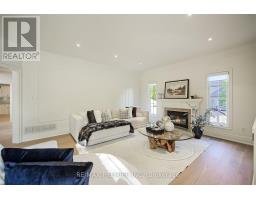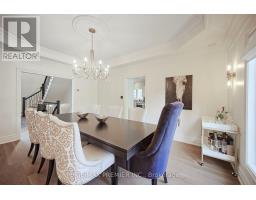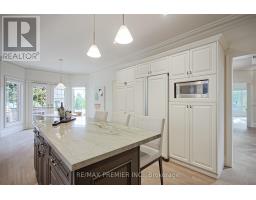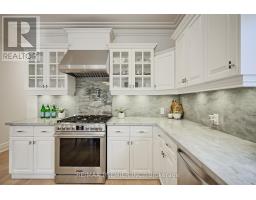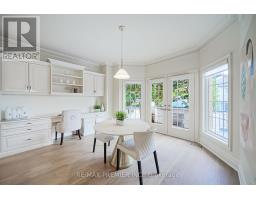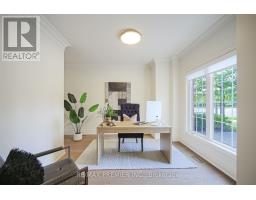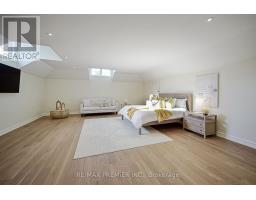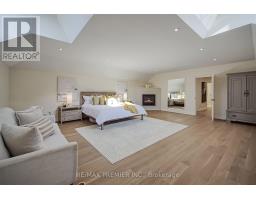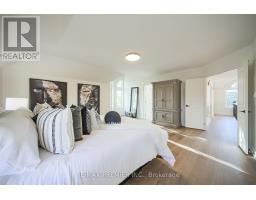115 Southlawn Drive Vaughan, Ontario L4H 1G8
$2,488,000
I bet you can't wait to check out this impeccably landscaped 4-bedroom, 6-bathroom custom luxury home in one of Vaughan's most sought-after neighbourhoods. Designed for both comfort and entertaining, this residence showcases a grand foyer with soaring ceilings, a bright main floor office, and an impressive family room perfectly sized to showcase your baby grand piano. The formal yet open-concept dining room flows seamlessly into the chef's gourmet dream kitchen, complete with a large island and breakfast bar seating for three, granite countertops, stylish backsplash, and a walkout to the terrace. Outside, enjoy the ultimate backyard retreat featuring a built-in barbecue, gazebo sitting area, and a cabana with a 3-piece bath and storage. Host unforgettable pool parties in your private south-facing oasis with a 9' deep end -saltwater inground pool, surrounded by lush landscaping and interlock patio seating. Recent renovations include: upgraded light fixtures, new blinds main and upper, all walls, ceilings/trim painted on two floors; new landscaped front side and back with all trees trimmed, new modern light switches and door handles on main/2nd floor, new oven in kitchen, new upgraded insulation in attic, brand new gorgeous hardwood throughout the main and second floors, an elegant staircase with wrought iron pickets, fully updated bathrooms, and a bonus new 2nd upper-floor laundry room, . Additional peace of mind with major updates: roof (2017), furnace (2019), A/C (2022), pool heater & liner (2019), pump (2023) to name a few. This entertainer's dream home combines timeless elegance with modern upgrades in one of Vaughan's most prestigious communities. A rare opportunity not to be missed! (id:50886)
Property Details
| MLS® Number | N12365823 |
| Property Type | Single Family |
| Community Name | Islington Woods |
| Amenities Near By | Hospital, Golf Nearby, Park |
| Equipment Type | Water Heater |
| Features | Irregular Lot Size, Flat Site, Conservation/green Belt, Carpet Free |
| Parking Space Total | 10 |
| Pool Type | Inground Pool |
| Rental Equipment Type | Water Heater |
Building
| Bathroom Total | 6 |
| Bedrooms Above Ground | 4 |
| Bedrooms Total | 4 |
| Appliances | Barbeque, Garage Door Opener Remote(s), Garburator, Water Purifier |
| Basement Development | Finished |
| Basement Features | Separate Entrance |
| Basement Type | N/a (finished), N/a |
| Construction Status | Insulation Upgraded |
| Construction Style Attachment | Detached |
| Cooling Type | Central Air Conditioning |
| Exterior Finish | Brick |
| Fire Protection | Alarm System, Monitored Alarm, Smoke Detectors |
| Fireplace Present | Yes |
| Fireplace Total | 3 |
| Flooring Type | Hardwood, Ceramic |
| Foundation Type | Unknown |
| Half Bath Total | 1 |
| Heating Fuel | Natural Gas |
| Heating Type | Forced Air |
| Stories Total | 2 |
| Size Interior | 3,500 - 5,000 Ft2 |
| Type | House |
| Utility Water | Municipal Water |
Parking
| Attached Garage | |
| Garage |
Land
| Acreage | No |
| Fence Type | Fenced Yard |
| Land Amenities | Hospital, Golf Nearby, Park |
| Landscape Features | Lawn Sprinkler |
| Sewer | Sanitary Sewer |
| Size Depth | 128 Ft ,1 In |
| Size Frontage | 70 Ft ,1 In |
| Size Irregular | 70.1 X 128.1 Ft ; As Per Geo Warehouse |
| Size Total Text | 70.1 X 128.1 Ft ; As Per Geo Warehouse |
Rooms
| Level | Type | Length | Width | Dimensions |
|---|---|---|---|---|
| Second Level | Bedroom 4 | 3.77 m | 3.8 m | 3.77 m x 3.8 m |
| Second Level | Laundry Room | 1.5 m | 1.5 m | 1.5 m x 1.5 m |
| Second Level | Primary Bedroom | 6.1 m | 7.33 m | 6.1 m x 7.33 m |
| Second Level | Other | 2.8 m | 4.46 m | 2.8 m x 4.46 m |
| Second Level | Bedroom 2 | 3.74 m | 4.17 m | 3.74 m x 4.17 m |
| Second Level | Bedroom 3 | 5.76 m | 5.41 m | 5.76 m x 5.41 m |
| Lower Level | Recreational, Games Room | 9.84 m | 8.66 m | 9.84 m x 8.66 m |
| Lower Level | Kitchen | 4.09 m | 8.9 m | 4.09 m x 8.9 m |
| Lower Level | Cold Room | 4.89 m | 3.04 m | 4.89 m x 3.04 m |
| Lower Level | Utility Room | 4.41 m | 3.46 m | 4.41 m x 3.46 m |
| Lower Level | Laundry Room | 4.41 m | 3.46 m | 4.41 m x 3.46 m |
| Lower Level | Den | 5.43 m | 4.89 m | 5.43 m x 4.89 m |
| Main Level | Kitchen | 4.1 m | 4.46 m | 4.1 m x 4.46 m |
| Main Level | Eating Area | 4.1 m | 3.89 m | 4.1 m x 3.89 m |
| Main Level | Dining Room | 3.95 m | 4.85 m | 3.95 m x 4.85 m |
| Main Level | Family Room | 5.7 m | 7.09 m | 5.7 m x 7.09 m |
| Main Level | Office | 3.7 m | 4.38 m | 3.7 m x 4.38 m |
| Main Level | Mud Room | 1.77 m | 3.34 m | 1.77 m x 3.34 m |
Contact Us
Contact us for more information
Dawna Marie Borg
Broker
www.dawnaborg.com/
9100 Jane St Bldg L #77
Vaughan, Ontario L4K 0A4
(416) 987-8000
(416) 987-8001
Natalie Bellicoso
Salesperson
9100 Jane St Bldg L #77
Vaughan, Ontario L4K 0A4
(416) 987-8000
(416) 987-8001
Vito Dante Bellicoso
Salesperson
9100 Jane St Bldg L #77
Vaughan, Ontario L4K 0A4
(416) 987-8000
(416) 987-8001


