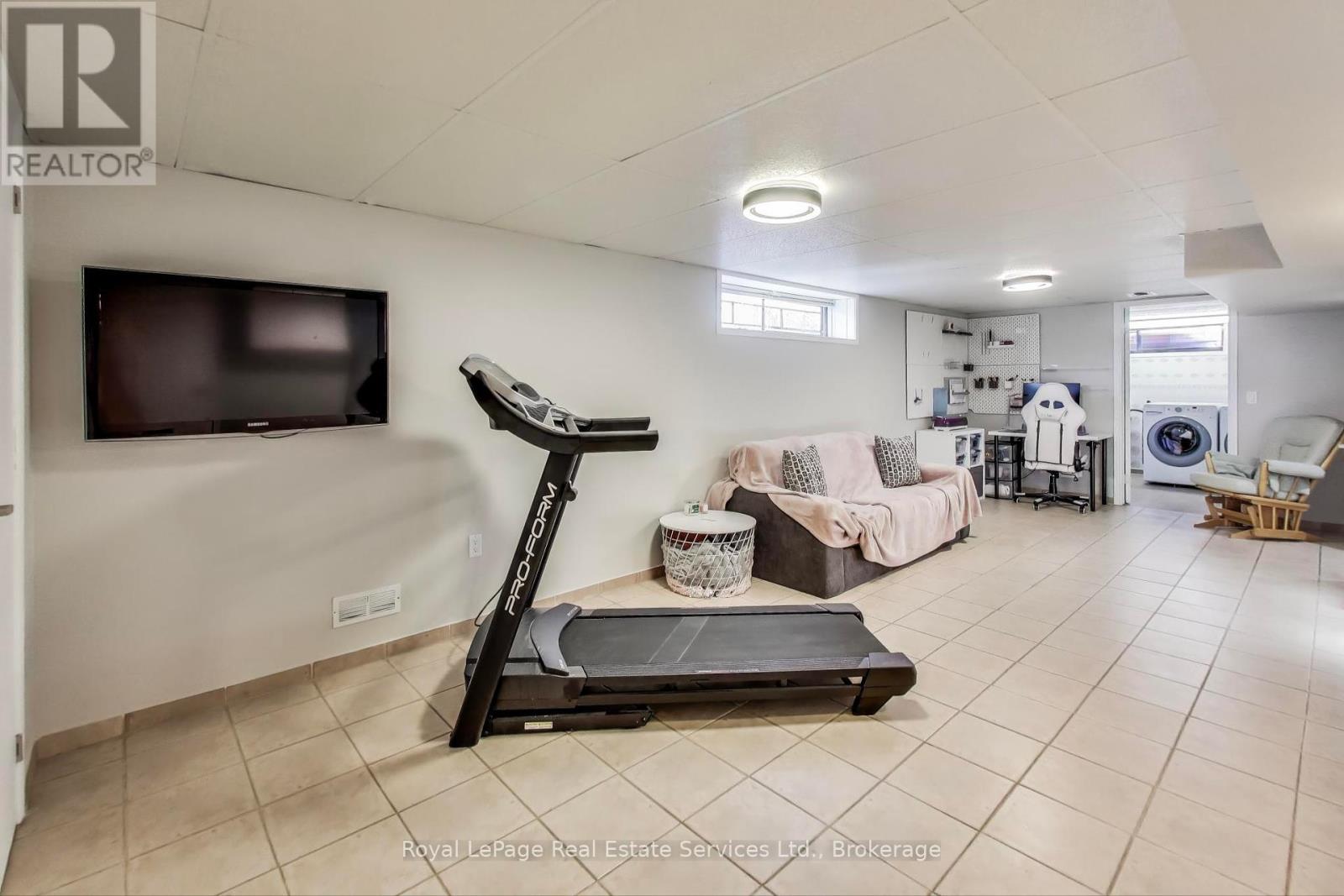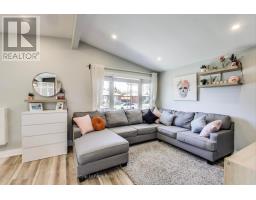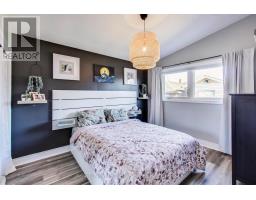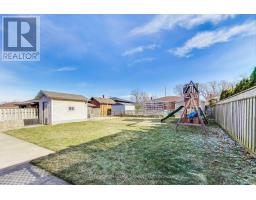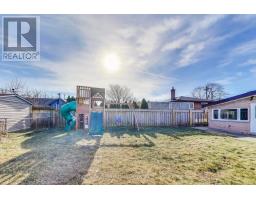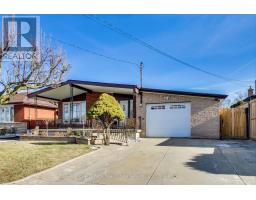115 Sunrise Drive Hamilton, Ontario L8K 4C5
$825,000
Remarkable Mid Century Bungalow on quiet crescent in East Hamilton just a short walk to schools, playgrounds and parks. Modern all brick exterior with a large front porch, stone accents and an attached Garage. Totally renovated main level includes an open concept Living Room-Dining Room-Kitchen, Vaulted Ceilings, Pot Lights and a sunny main floor Family Room addition. New Kitchen in 2020 featuring a huge centre island, farmhouse sink, stainless steel appliances, quartz counters and a custom backsplash! Spacious Dining Area has a skylight and built-in Pantry Cabinets. Large, bright Family Room with stone fireplace, wall to wall windows and walk out to the Back Yard. Renovated main Bathroom features an extra deep soaker tub. Huge Basement with high ceilings and big windows has a finished Rec Room, Kitchen, 3 pce Bathroom, Laundry Room and ample storage including a huge cantina/cold storage room. Appx 1,385 sq ft + finished basement. Fresh, neutral decor thru-out. Newer Windows, Furnace, Central Air and Shingles. Large fenced backyard with garden shed. All brick exterior. Oversized Single Garage with inside entry and automatic opener. Double Concrete Driveway, Walkways and Patio. **** EXTRAS **** Desirable Corman-Greenford neighbourhood - well planned 1960's community with large lots, wide streets and greenspace. Easy access to Trails, Red Hill Expressway, Historic Downtown Stoney Creek and the new Confederation GO Station. (id:50886)
Property Details
| MLS® Number | X11945248 |
| Property Type | Single Family |
| Community Name | Corman |
| Amenities Near By | Public Transit, Schools, Park |
| Features | Level Lot |
| Parking Space Total | 3 |
| Structure | Shed |
Building
| Bathroom Total | 2 |
| Bedrooms Above Ground | 3 |
| Bedrooms Total | 3 |
| Amenities | Fireplace(s) |
| Appliances | Garage Door Opener Remote(s), Water Heater, Dishwasher, Dryer, Garage Door Opener, Microwave, Refrigerator, Stove, Washer, Window Coverings |
| Architectural Style | Bungalow |
| Basement Development | Finished |
| Basement Type | Full (finished) |
| Construction Style Attachment | Detached |
| Cooling Type | Central Air Conditioning |
| Exterior Finish | Brick, Stone |
| Fireplace Present | Yes |
| Fireplace Total | 1 |
| Flooring Type | Laminate, Tile |
| Foundation Type | Block |
| Heating Fuel | Natural Gas |
| Heating Type | Forced Air |
| Stories Total | 1 |
| Size Interior | 1,100 - 1,500 Ft2 |
| Type | House |
| Utility Water | Municipal Water |
Parking
| Attached Garage |
Land
| Acreage | No |
| Fence Type | Fenced Yard |
| Land Amenities | Public Transit, Schools, Park |
| Landscape Features | Landscaped |
| Sewer | Sanitary Sewer |
| Size Depth | 112 Ft |
| Size Frontage | 50 Ft |
| Size Irregular | 50 X 112 Ft |
| Size Total Text | 50 X 112 Ft |
| Zoning Description | R1 |
Rooms
| Level | Type | Length | Width | Dimensions |
|---|---|---|---|---|
| Basement | Utility Room | 6 m | 3.9 m | 6 m x 3.9 m |
| Basement | Utility Room | 5.3 m | 1.1 m | 5.3 m x 1.1 m |
| Basement | Recreational, Games Room | 7.8 m | 3.2 m | 7.8 m x 3.2 m |
| Basement | Kitchen | 3.8 m | 2.4 m | 3.8 m x 2.4 m |
| Basement | Laundry Room | 2.5 m | 3.2 m | 2.5 m x 3.2 m |
| Ground Level | Living Room | 4.4 m | 3.5 m | 4.4 m x 3.5 m |
| Ground Level | Dining Room | 2.2 m | 4.2 m | 2.2 m x 4.2 m |
| Ground Level | Kitchen | 4.4 m | 3 m | 4.4 m x 3 m |
| Ground Level | Family Room | 7.6 m | 3.6 m | 7.6 m x 3.6 m |
| Ground Level | Primary Bedroom | 3.6 m | 3 m | 3.6 m x 3 m |
| Ground Level | Bedroom 2 | 3.6 m | 2.6 m | 3.6 m x 2.6 m |
| Ground Level | Bedroom 3 | 3.5 m | 3 m | 3.5 m x 3 m |
https://www.realtor.ca/real-estate/27853412/115-sunrise-drive-hamilton-corman-corman
Contact Us
Contact us for more information
Jeff Mahannah
Salesperson
www.jeffmahannah.com/
www.facebook.com/jeffmahannah
326 Lakeshore Rd E
Oakville, Ontario L6J 1J6
(905) 845-4267
(905) 845-2052
royallepagecorporate.ca/



















