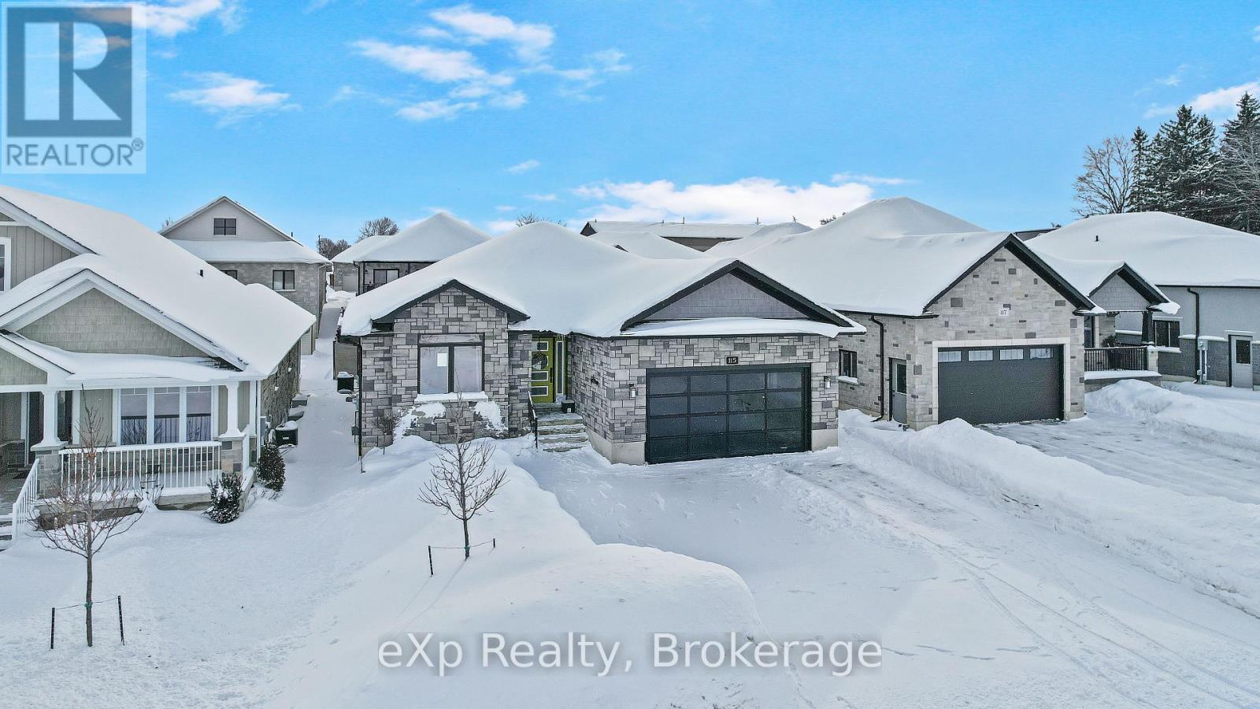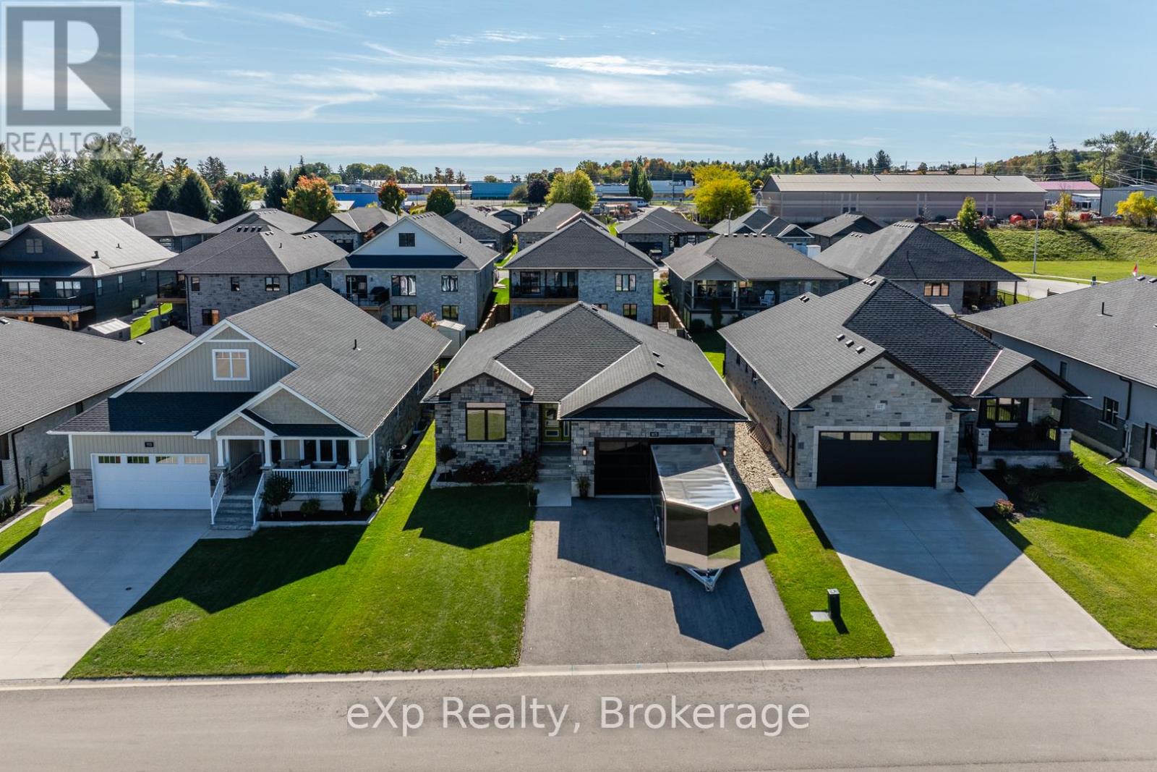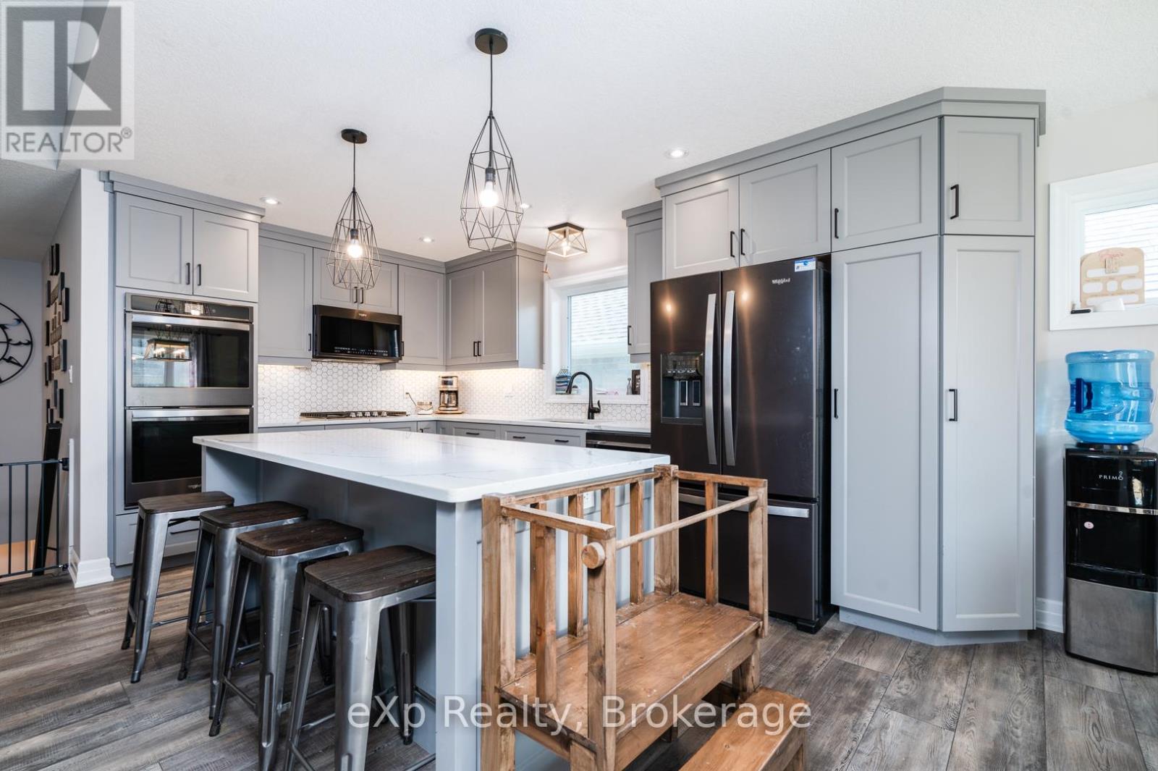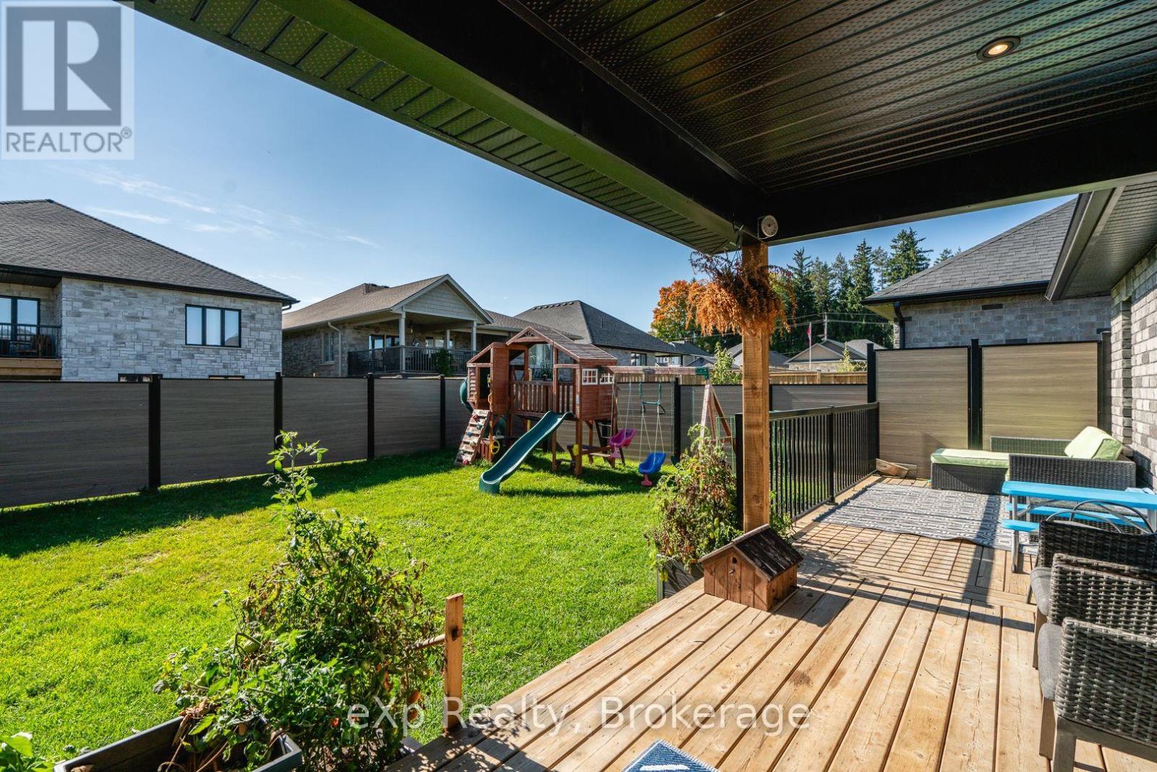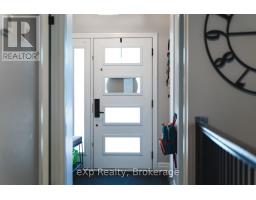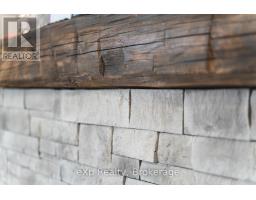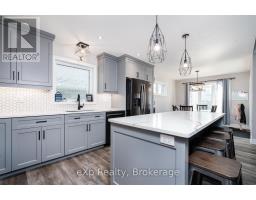115 Third Street Brockton, Ontario N0G 2V0
$719,000
WALKERTON - Discover this stunning 2020 Candue-built bungalow in one of Walkerton's most sought-after subdivisions! Designed with both style and practicality in mind, this home offers a welcoming open-concept layout. The kitchen is a true centerpiece, featuring a spacious island and a walkout to a covered deck that overlooks the fenced yard perfect for relaxing or entertaining.The main floor is home to three bedrooms, including a primary suite with a walk-through closet and private en-suite, as well as a convenient main-floor laundry room. The partially finished basement expands the living space with two additional bedrooms and a rec room, ideal for guests, hobbies, or family gatherings.The garage is a standout, equipped with glass aluminum doors and plenty of room for storage or projects. Located close to parks, schools, and all the essentials, this home is a perfect blend of modern living and small-town charm. Don't wait schedule your showing today! (id:50886)
Open House
This property has open houses!
10:30 am
Ends at:12:00 pm
Property Details
| MLS® Number | X11937387 |
| Property Type | Single Family |
| Community Name | Brockton |
| Amenities Near By | Park, Place Of Worship, Schools, Hospital |
| Community Features | Community Centre |
| Features | Sump Pump |
| Parking Space Total | 6 |
| Structure | Deck |
Building
| Bathroom Total | 3 |
| Bedrooms Above Ground | 3 |
| Bedrooms Below Ground | 2 |
| Bedrooms Total | 5 |
| Amenities | Fireplace(s) |
| Appliances | Water Softener, Range, Oven - Built-in, Dishwasher, Dryer, Microwave, Refrigerator, Stove, Washer |
| Architectural Style | Bungalow |
| Basement Development | Partially Finished |
| Basement Type | Full (partially Finished) |
| Construction Style Attachment | Detached |
| Cooling Type | Central Air Conditioning |
| Exterior Finish | Brick Facing |
| Fireplace Present | Yes |
| Fireplace Total | 1 |
| Foundation Type | Poured Concrete |
| Heating Fuel | Natural Gas |
| Heating Type | Forced Air |
| Stories Total | 1 |
| Size Interior | 2,000 - 2,500 Ft2 |
| Type | House |
| Utility Water | Municipal Water |
Parking
| Attached Garage |
Land
| Acreage | No |
| Land Amenities | Park, Place Of Worship, Schools, Hospital |
| Sewer | Sanitary Sewer |
| Size Depth | 114 Ft ,9 In |
| Size Frontage | 50 Ft ,2 In |
| Size Irregular | 50.2 X 114.8 Ft |
| Size Total Text | 50.2 X 114.8 Ft|under 1/2 Acre |
| Zoning Description | R2 |
Rooms
| Level | Type | Length | Width | Dimensions |
|---|---|---|---|---|
| Lower Level | Bedroom 5 | 2.95 m | 5.21 m | 2.95 m x 5.21 m |
| Lower Level | Utility Room | 5.59 m | 10.52 m | 5.59 m x 10.52 m |
| Lower Level | Recreational, Games Room | 8.86 m | 9.8 m | 8.86 m x 9.8 m |
| Lower Level | Bedroom 4 | 3.66 m | 3.2 m | 3.66 m x 3.2 m |
| Main Level | Foyer | 1.52 m | 1.04 m | 1.52 m x 1.04 m |
| Main Level | Bedroom | 2.77 m | 4.01 m | 2.77 m x 4.01 m |
| Main Level | Bedroom 2 | 3.84 m | 2.92 m | 3.84 m x 2.92 m |
| Main Level | Primary Bedroom | 4.27 m | 4.27 m | 4.27 m x 4.27 m |
| Main Level | Living Room | 5.97 m | 4.78 m | 5.97 m x 4.78 m |
| Main Level | Kitchen | 3.66 m | 3.1 m | 3.66 m x 3.1 m |
| Main Level | Dining Room | 4.27 m | 3.1 m | 4.27 m x 3.1 m |
| Main Level | Laundry Room | 2.46 m | 1.83 m | 2.46 m x 1.83 m |
Utilities
| Cable | Available |
| Sewer | Installed |
https://www.realtor.ca/real-estate/27834467/115-third-street-brockton-brockton
Contact Us
Contact us for more information
Brittany Vanderstraeten
Salesperson
www.facebook.com/vanderrealestate
twitter.com/vanderealestate
www.linkedin.com/in/brittany-van-der-straeten-353a4370/
79 Elora St
Mildmay, Ontario N0G 2J0
(866) 530-7737
(647) 849-3180
thekirstine-ellisgroup.com/about/

