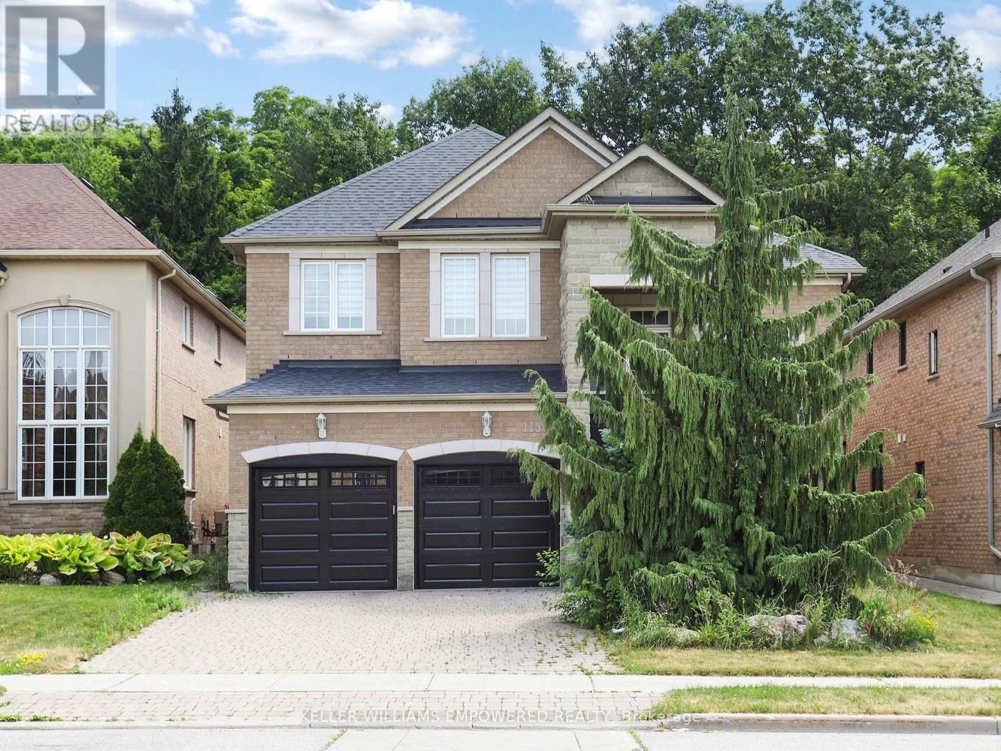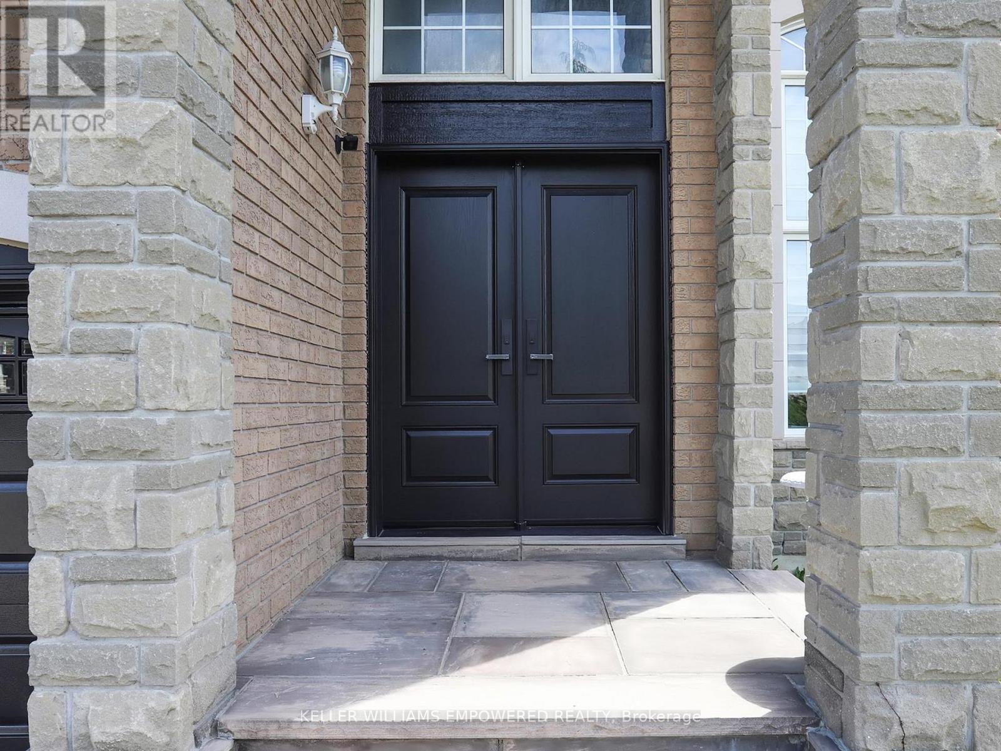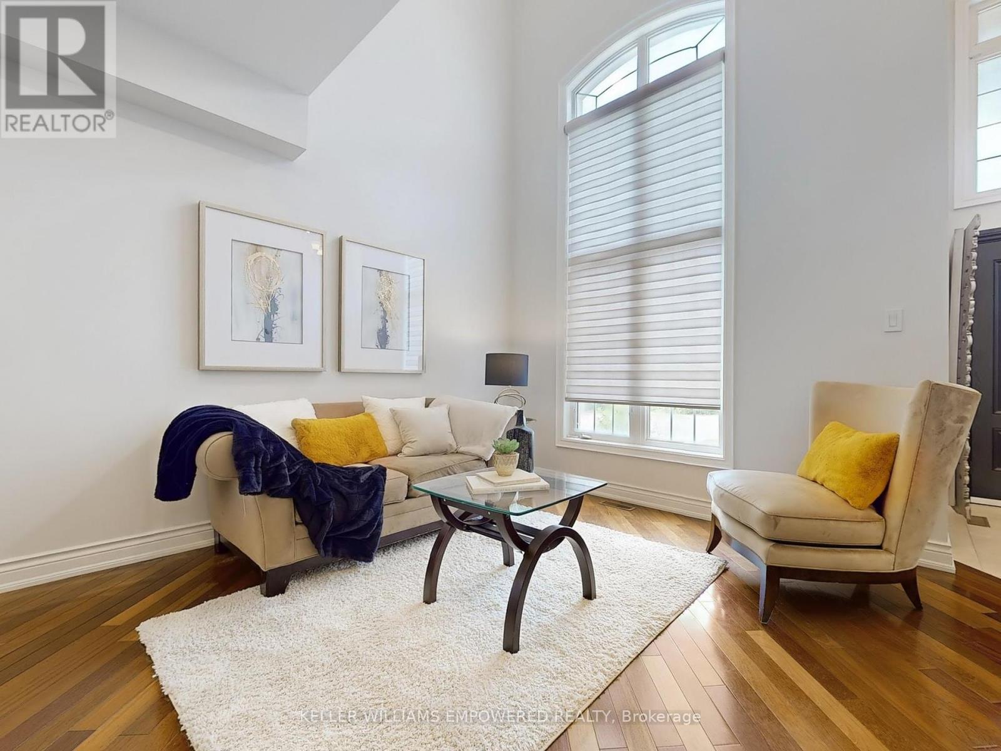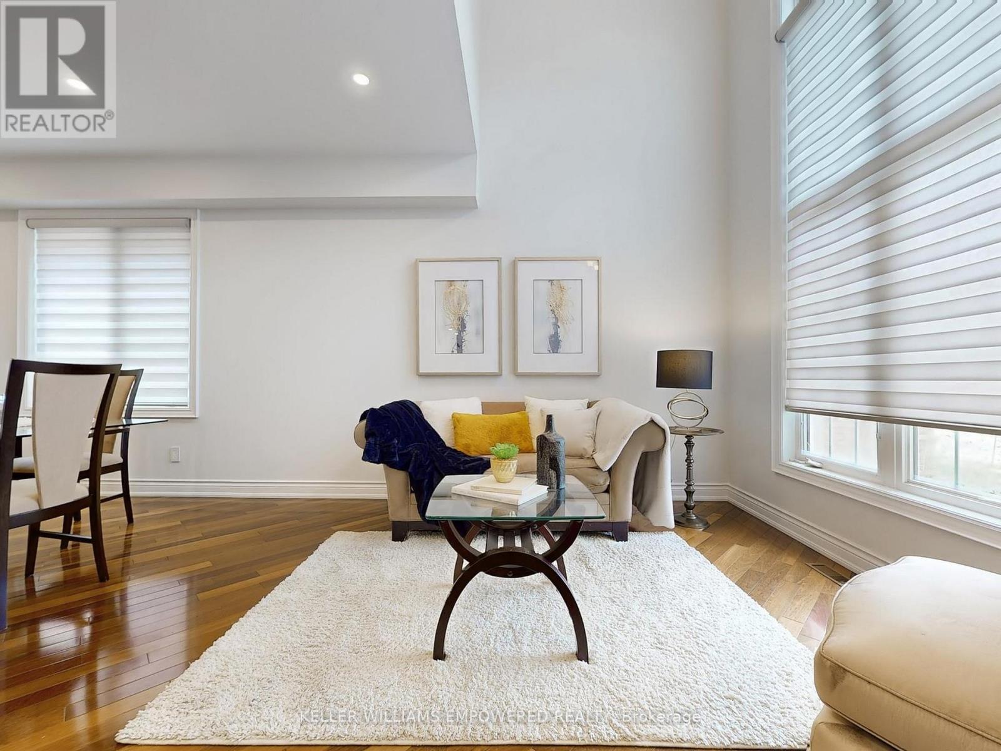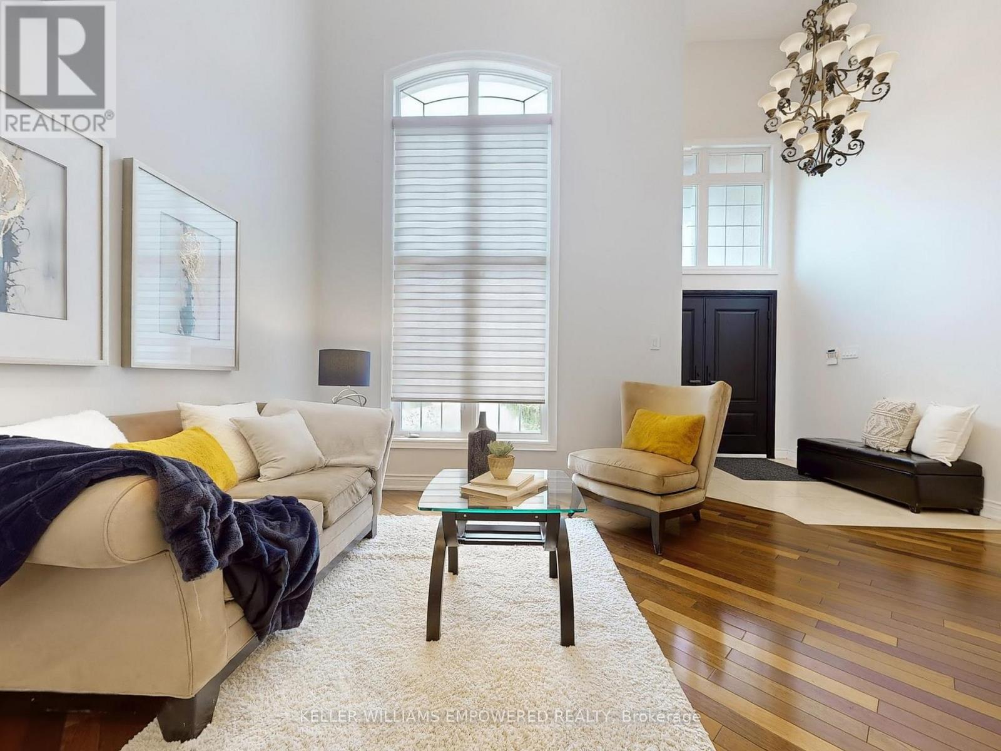115 Thornhill Woods Drive Vaughan, Ontario L4J 8R5
$1,999,000
Ravine Lot Custom Designed 2 Storey Home In The Prestigious Thornhill Woods Neighbourhood. This RenovatedDetached Home Features 4 Bdrm, 5 Washrooms, With A Full Stone Facade.9Ft.Ceilings On Main Flr.,Custom Kitchen With Massive Island & Top Grade Appl's.Exquisite Decor, Architectual Digest Quality Finishings. Approximately 3,300 Sq.Ft Above Grade Living Space, Pot Lights & Brazilian Hardwood FloorsThroughout, Grand Foyer With 18 Ft Ceilings & Brand New Fibre Glass Double Door. Open Concept, Formal Living & Dining, Eat-in Kitchen With W/o To Deck Overlooking Private Ravine Backyard. Main Floor Office That Can Be Used As 5th Bdr. The Primary Room Features Picture Windows Overlooking The Ravine, His & Hers Walk-in Closets & 6 PC Spa Like Ensuite.Large Mudroom With Access To Garage, Main Floor Laundry, Finished Basement With Rec Room + 3 Pc Bath. Interlocking Driveway With Brand New Double Door Front Entrance & Garage Door (2025).Close To All Amenities: Schools, Parks,Transportation & Malls. It Is A Must See! Extras: Roof (2018) Renovation (2022) New Automatic Drapes All Throughout. Brand New Dishwwasher (2025) Brand New Fiber Glass Double Enterance Door & Garage Door (2025) New Heating & Cooling System (Dec 2024 With 10 Year Warranty) Subzero Fridge, 48' Kitchen Aid Stove,Oven & Microwave, Lge Washer/Dryer, Cac, Cvac & Equipt. As Is. Alarm System, Cstm Blinds & Drapes, Brazilian Hdwd Flrs.,Cstm Blt Deck, Stone Bcksplsh, Marble F/P. (id:50886)
Property Details
| MLS® Number | N12258282 |
| Property Type | Single Family |
| Community Name | Patterson |
| Amenities Near By | Public Transit, Park |
| Equipment Type | Water Heater |
| Features | Wooded Area, Ravine |
| Parking Space Total | 6 |
| Rental Equipment Type | Water Heater |
Building
| Bathroom Total | 5 |
| Bedrooms Above Ground | 4 |
| Bedrooms Below Ground | 1 |
| Bedrooms Total | 5 |
| Appliances | Garage Door Opener Remote(s), Oven - Built-in |
| Basement Development | Finished |
| Basement Features | Walk-up |
| Basement Type | N/a (finished) |
| Construction Style Attachment | Detached |
| Cooling Type | Central Air Conditioning |
| Exterior Finish | Brick, Stone |
| Fire Protection | Alarm System |
| Fireplace Present | Yes |
| Flooring Type | Hardwood, Carpeted |
| Foundation Type | Concrete |
| Half Bath Total | 1 |
| Heating Fuel | Natural Gas |
| Heating Type | Forced Air |
| Stories Total | 2 |
| Size Interior | 3,000 - 3,500 Ft2 |
| Type | House |
| Utility Water | Municipal Water |
Parking
| Attached Garage | |
| Garage |
Land
| Acreage | No |
| Land Amenities | Public Transit, Park |
| Sewer | Sanitary Sewer |
| Size Depth | 118 Ft |
| Size Frontage | 46 Ft |
| Size Irregular | 46 X 118 Ft ; Ravine Lot |
| Size Total Text | 46 X 118 Ft ; Ravine Lot |
Rooms
| Level | Type | Length | Width | Dimensions |
|---|---|---|---|---|
| Lower Level | Recreational, Games Room | 21.98 m | 12.01 m | 21.98 m x 12.01 m |
| Main Level | Living Room | 21.98 m | 12.01 m | 21.98 m x 12.01 m |
| Main Level | Mud Room | Measurements not available | ||
| Main Level | Dining Room | 21.98 m | 12.01 m | 21.98 m x 12.01 m |
| Main Level | Kitchen | 12.6 m | 11.61 m | 12.6 m x 11.61 m |
| Main Level | Eating Area | 16.6 m | 10.6 m | 16.6 m x 10.6 m |
| Main Level | Family Room | 19.82 m | 12.99 m | 19.82 m x 12.99 m |
| Main Level | Library | 14.11 m | 10.01 m | 14.11 m x 10.01 m |
| Upper Level | Primary Bedroom | 16.6 m | 15.58 m | 16.6 m x 15.58 m |
| Upper Level | Bedroom 2 | 16.01 m | 12.99 m | 16.01 m x 12.99 m |
| Upper Level | Bedroom 3 | 18.04 m | 14.6 m | 18.04 m x 14.6 m |
| Upper Level | Bedroom 4 | 15.42 m | 12.99 m | 15.42 m x 12.99 m |
https://www.realtor.ca/real-estate/28549617/115-thornhill-woods-drive-vaughan-patterson-patterson
Contact Us
Contact us for more information
Goli Mostaghim
Salesperson
11685 Yonge St Unit B-106
Richmond Hill, Ontario L4E 0K7
(905) 770-5766
www.kwempowered.com/

