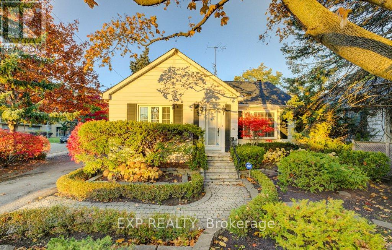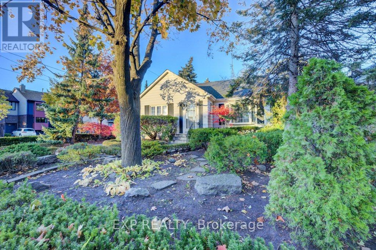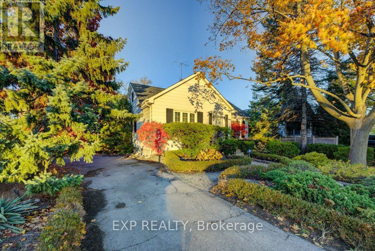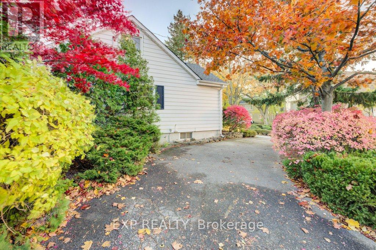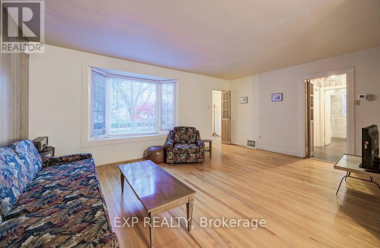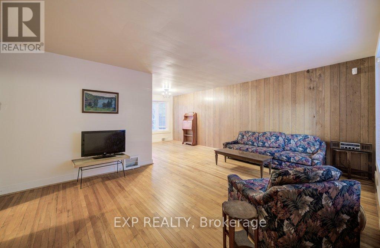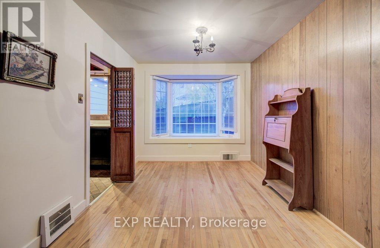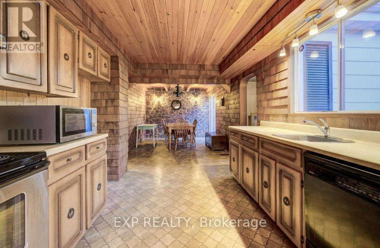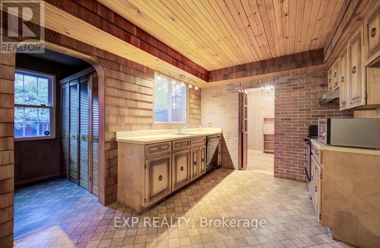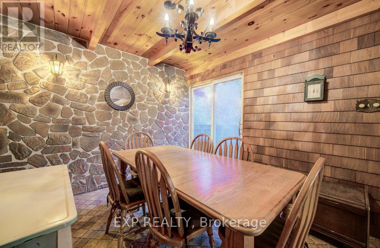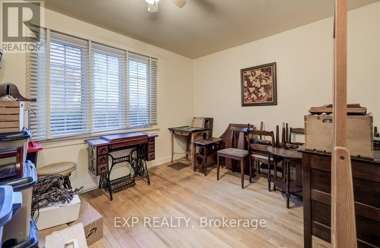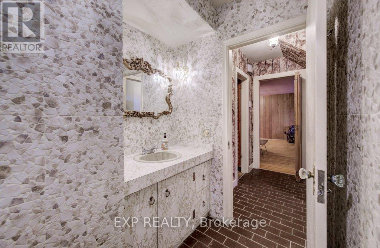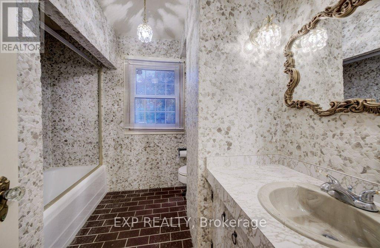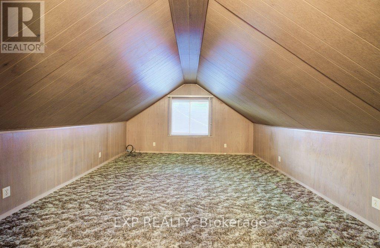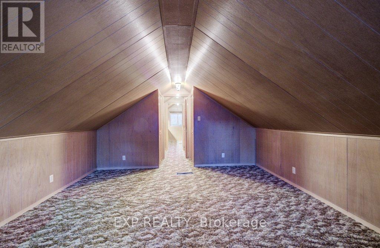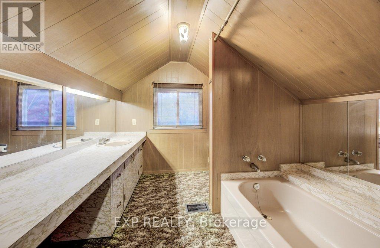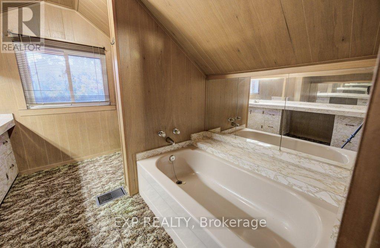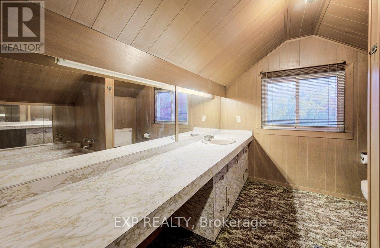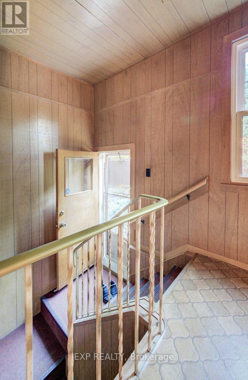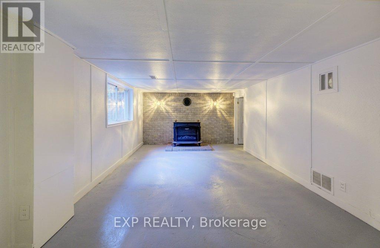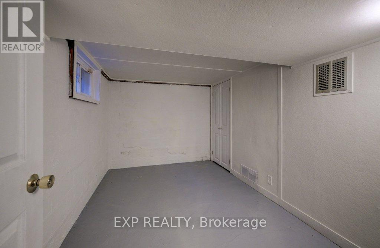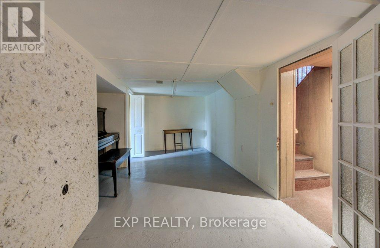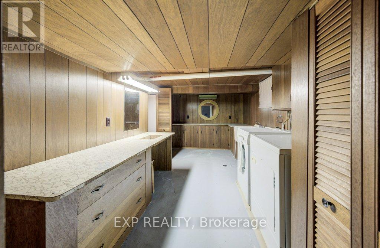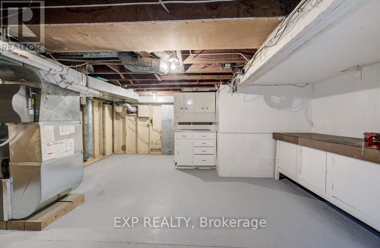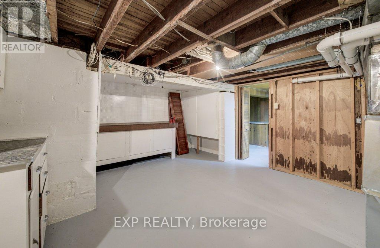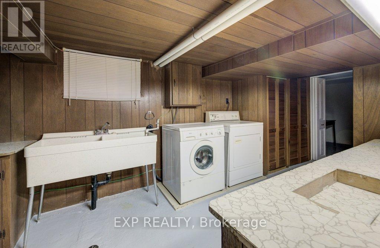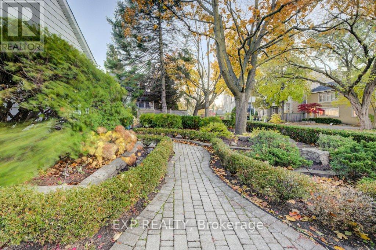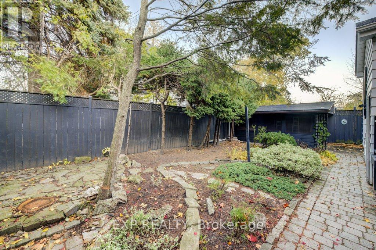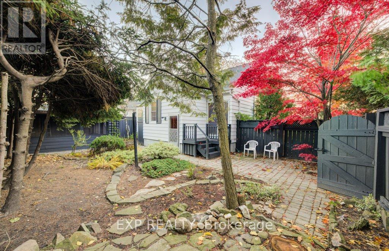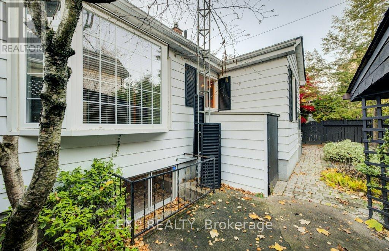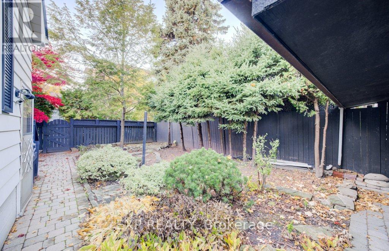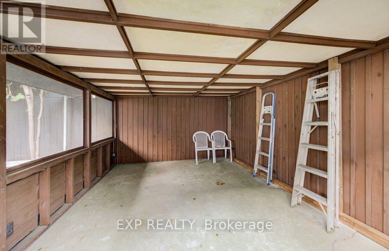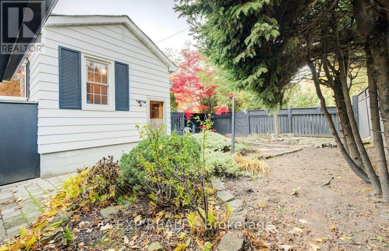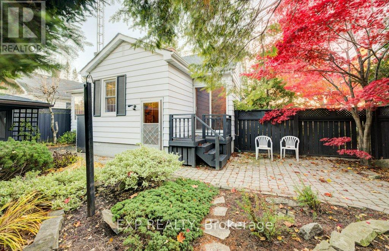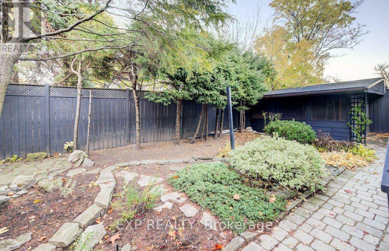115 Wilson Street Oakville, Ontario L6K 3G7
$999,000
Charming Detached Home in The Heart of Downtown Oakville! Steps to Lakeshore Rd W, Shops, Restaurants, the Lake, Parks, and the Oakville Club. Original Owner for 79 years! Well Built and Well Maintained With Great Curb Appeal and Professionally Landscaped by Cudmore's. Features Newer Windows, Furnace 2021, and an outdoor enclosed workshop/sitting area with electricity. Home is Being Sold As-Is. (id:50886)
Property Details
| MLS® Number | W12535654 |
| Property Type | Single Family |
| Community Name | 1002 - CO Central |
| Amenities Near By | Marina, Park, Public Transit |
| Equipment Type | None |
| Parking Space Total | 4 |
| Rental Equipment Type | None |
| Structure | Workshop |
| View Type | City View |
Building
| Bathroom Total | 2 |
| Bedrooms Above Ground | 2 |
| Bedrooms Below Ground | 1 |
| Bedrooms Total | 3 |
| Age | 51 To 99 Years |
| Amenities | Fireplace(s) |
| Appliances | Dryer, Washer, Window Coverings |
| Basement Development | Partially Finished |
| Basement Type | N/a (partially Finished) |
| Construction Style Attachment | Detached |
| Cooling Type | Central Air Conditioning |
| Exterior Finish | Aluminum Siding |
| Fireplace Present | Yes |
| Fireplace Total | 1 |
| Foundation Type | Block |
| Heating Fuel | Natural Gas |
| Heating Type | Forced Air |
| Stories Total | 2 |
| Size Interior | 1,100 - 1,500 Ft2 |
| Type | House |
| Utility Water | Municipal Water |
Parking
| No Garage |
Land
| Acreage | No |
| Fence Type | Fenced Yard |
| Land Amenities | Marina, Park, Public Transit |
| Landscape Features | Landscaped |
| Sewer | Sanitary Sewer |
| Size Depth | 80 Ft |
| Size Frontage | 50 Ft |
| Size Irregular | 50 X 80 Ft |
| Size Total Text | 50 X 80 Ft |
| Zoning Description | Cbd Sp:145 |
Rooms
| Level | Type | Length | Width | Dimensions |
|---|---|---|---|---|
| Second Level | Bedroom 2 | 5.21 m | 4 m | 5.21 m x 4 m |
| Basement | Recreational, Games Room | 9.84 m | 3.08 m | 9.84 m x 3.08 m |
| Basement | Bedroom 3 | 2.28 m | 3.5 m | 2.28 m x 3.5 m |
| Basement | Laundry Room | 1.64 m | 6.24 m | 1.64 m x 6.24 m |
| Basement | Utility Room | 4.87 m | 5.73 m | 4.87 m x 5.73 m |
| Main Level | Living Room | 7.1 m | 5.21 m | 7.1 m x 5.21 m |
| Main Level | Dining Room | 2.77 m | 4.72 m | 2.77 m x 4.72 m |
| Main Level | Kitchen | 2.77 m | 2.49 m | 2.77 m x 2.49 m |
| Main Level | Primary Bedroom | 4.01 m | 3.59 m | 4.01 m x 3.59 m |
https://www.realtor.ca/real-estate/29093643/115-wilson-street-oakville-co-central-1002-co-central
Contact Us
Contact us for more information
Ross Bridges
Salesperson
www.teambridges.ca/
2010 Winston Park Dr - Unit 290
Oakville, Ontario L6H 5R7
(866) 530-7737
(647) 849-3180
exprealty.ca/
Alexis Hapers
Salesperson
2010 Winston Park Dr - Unit 290
Oakville, Ontario L6H 5R7
(866) 530-7737
(647) 849-3180
exprealty.ca/

