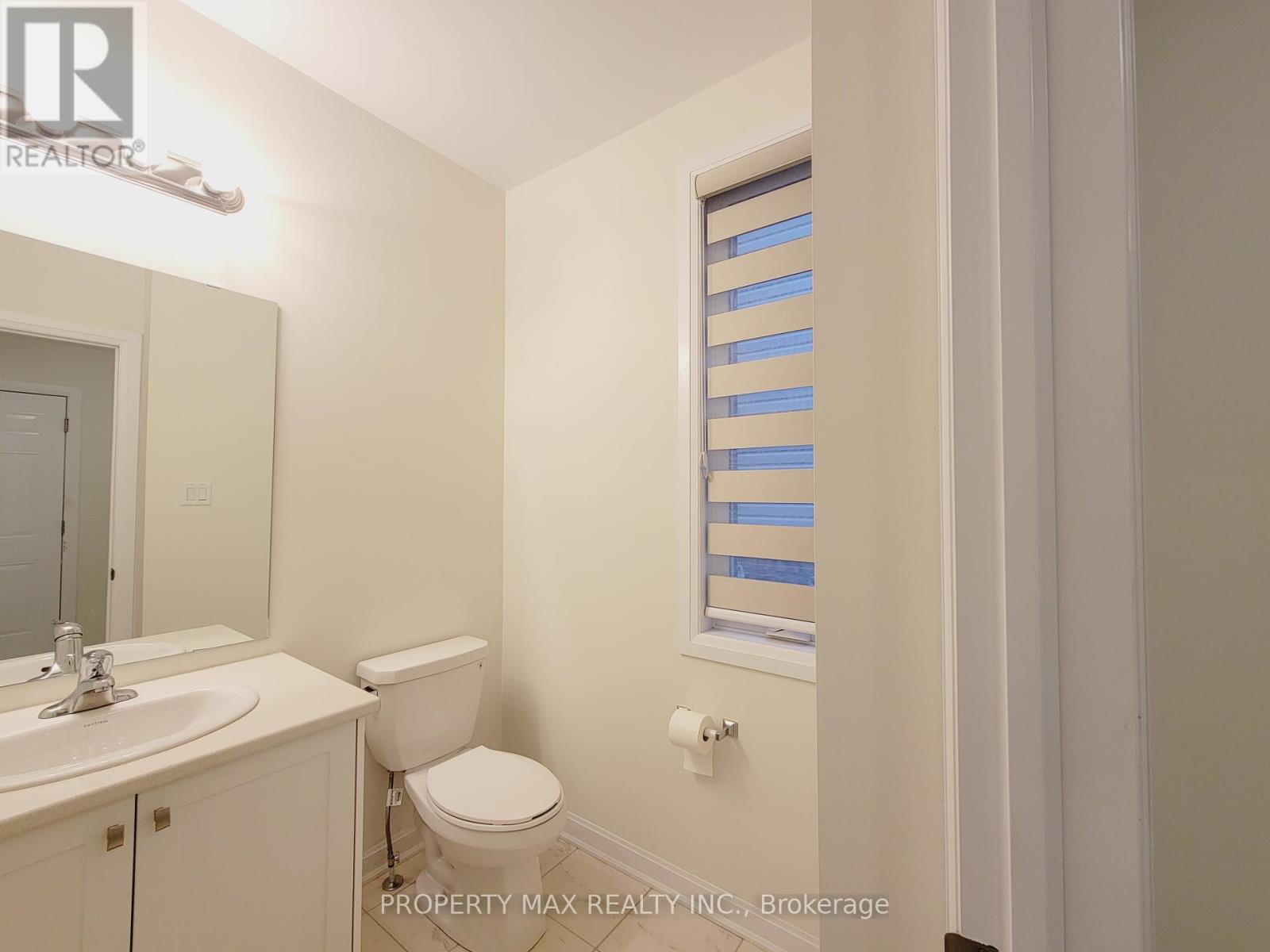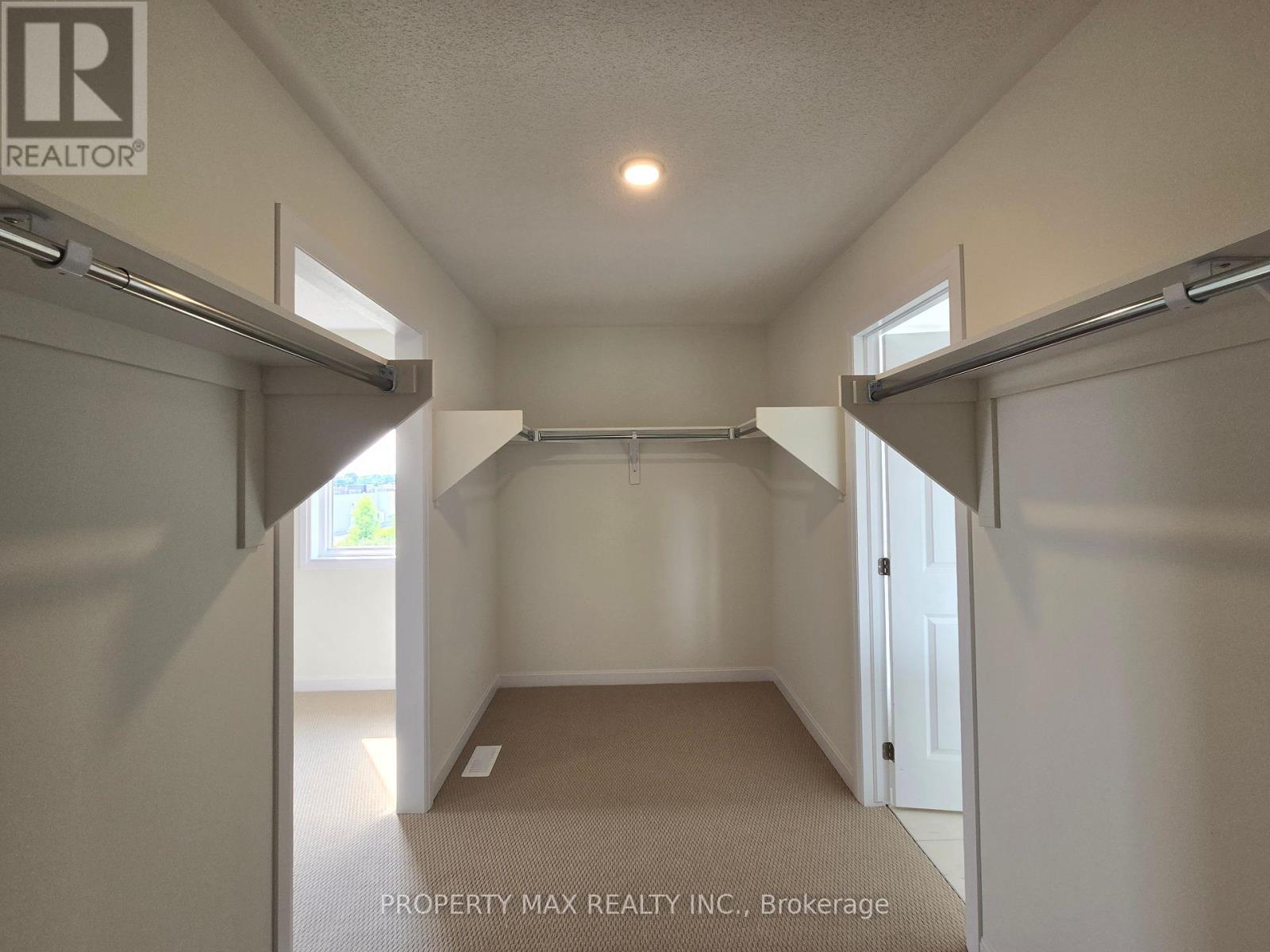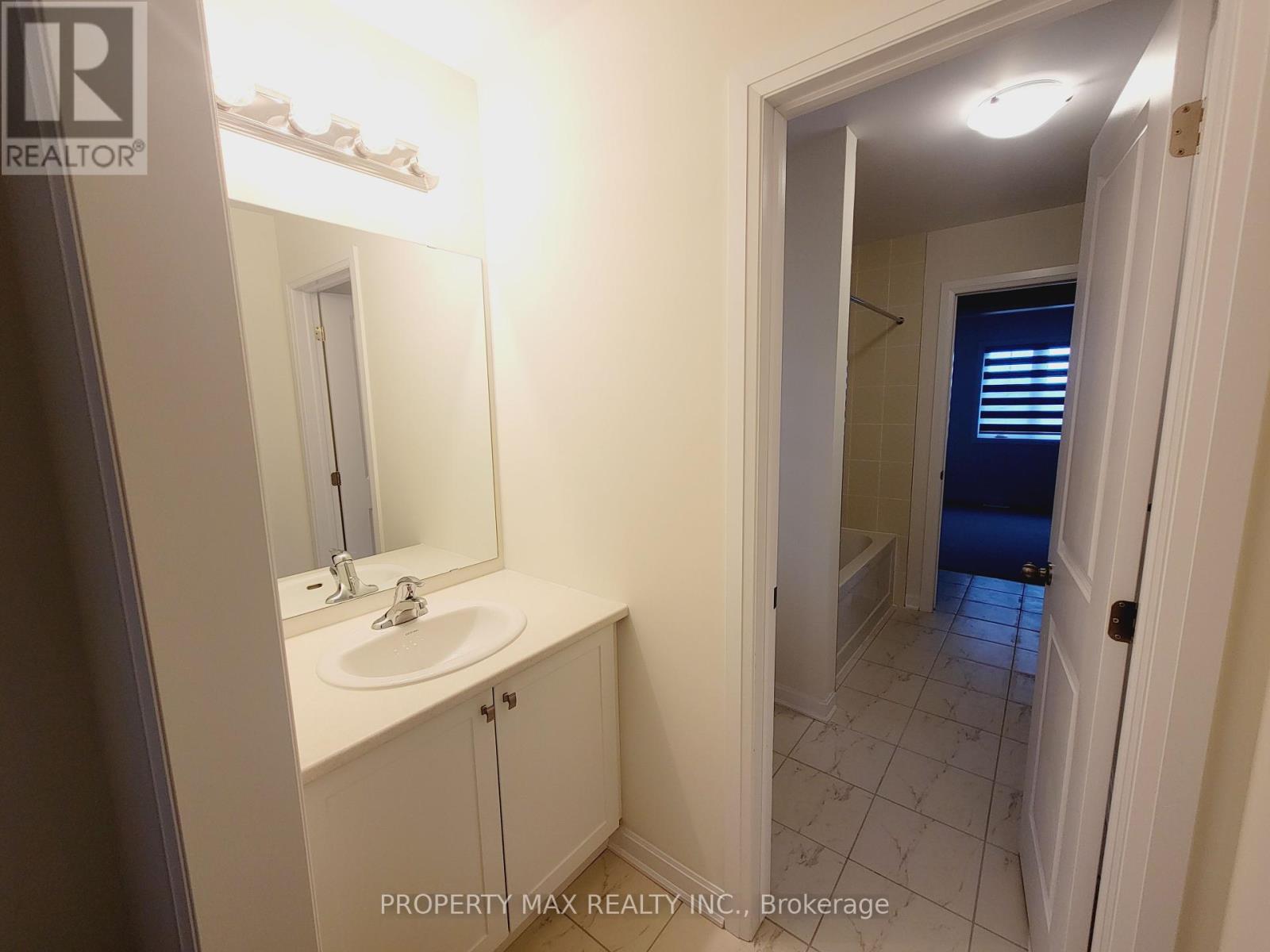115 Windermere Boulevard Loyalist, Ontario K0H 1G0
$3,199 Monthly
Aura by the Lake Community - 3420 Sq ft Sunken Foyer Leads To Very Modern & Practical layout With Den That Can Be Use as Formal Living Or Office Space, Family Size Dining Room, Family Room With Cozy Gas Fire Place & Large Window. Modern Chef Delight Kitchen Combine With Large Breakfast Area & Central Island. Oak Stairs Leads To Good Size Bedroom's, Primary Bedroom With 6Pcs Ensuite & Rest All 4 Bedrooms With Semi Ensuite. High Ceilings, Second Floor Laundry, Double Car Garage.- 9ft ceiling on the main floor- 5 bedrooms, 3 of the bedrooms with Walk-In Closet- A Den on main floor- 4.5 washroom including Jack & Jill washroom - Kitchen with quartz countertop top, stainless steel appliances and a huge Walk In Pantry- Solid hardwood flooring throughout the main floor and staircase - Ceramic tiles in foyer, kitchen, dining room- Walk-Out Deck & huge backyard - No houses in the the back- Comes with window coverings- Close to Ontario Lake, Loyalist Golf & Country Club, Highway 401 schools & bank- 15 minutes to Kingston & Napanee **** EXTRAS **** All Existing: Fridge, Stove, Washer, Dryer, Dishwasher, All Electrical Light Fixtures (id:50886)
Property Details
| MLS® Number | X9251402 |
| Property Type | Single Family |
| Features | Irregular Lot Size, In Suite Laundry |
| ParkingSpaceTotal | 6 |
| Structure | Porch |
| ViewType | Lake View |
Building
| BathroomTotal | 5 |
| BedroomsAboveGround | 5 |
| BedroomsTotal | 5 |
| Amenities | Fireplace(s) |
| Appliances | Water Meter, Dishwasher, Dryer, Refrigerator, Stove, Washer |
| BasementDevelopment | Unfinished |
| BasementType | N/a (unfinished) |
| ConstructionStyleAttachment | Detached |
| CoolingType | Central Air Conditioning, Ventilation System |
| ExteriorFinish | Aluminum Siding, Brick |
| FireplacePresent | Yes |
| FireplaceTotal | 1 |
| FlooringType | Ceramic, Carpeted, Hardwood |
| FoundationType | Concrete |
| HalfBathTotal | 1 |
| HeatingFuel | Natural Gas |
| HeatingType | Forced Air |
| StoriesTotal | 2 |
| Type | House |
| UtilityWater | Municipal Water |
Parking
| Attached Garage |
Land
| Acreage | No |
| Sewer | Sanitary Sewer |
| SizeDepth | 164 Ft ,3 In |
| SizeFrontage | 54 Ft |
| SizeIrregular | 54 X 164.3 Ft ; Irregularities |
| SizeTotalText | 54 X 164.3 Ft ; Irregularities|under 1/2 Acre |
Rooms
| Level | Type | Length | Width | Dimensions |
|---|---|---|---|---|
| Second Level | Bedroom 4 | 4.5 m | 3.42 m | 4.5 m x 3.42 m |
| Second Level | Bedroom 5 | 4.81 m | 4.35 m | 4.81 m x 4.35 m |
| Second Level | Primary Bedroom | 5.84 m | 4.5 m | 5.84 m x 4.5 m |
| Second Level | Bedroom 2 | 3.82 m | 3.66 m | 3.82 m x 3.66 m |
| Second Level | Bedroom 3 | 5.09 m | 3.42 m | 5.09 m x 3.42 m |
| Main Level | Foyer | 1.4 m | 1.6 m | 1.4 m x 1.6 m |
| Main Level | Den | 3.11 m | 2.75 m | 3.11 m x 2.75 m |
| Main Level | Living Room | 6.24 m | 4.1 m | 6.24 m x 4.1 m |
| Main Level | Dining Room | 6.24 m | 4.1 m | 6.24 m x 4.1 m |
| Main Level | Family Room | 6.06 m | 4.22 m | 6.06 m x 4.22 m |
| Main Level | Kitchen | 4.97 m | 3.04 m | 4.97 m x 3.04 m |
| Main Level | Eating Area | 4.97 m | 3.66 m | 4.97 m x 3.66 m |
https://www.realtor.ca/real-estate/27283332/115-windermere-boulevard-loyalist
Interested?
Contact us for more information
Mohan Subramaniyam
Broker of Record
6888 14th Avenue East
Markham, Ontario L6B 1A8













































































