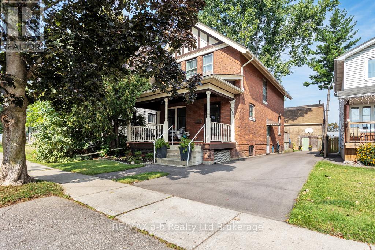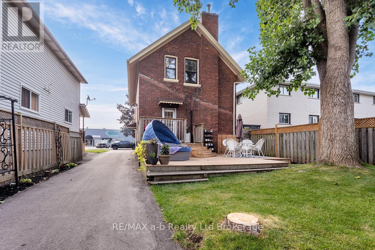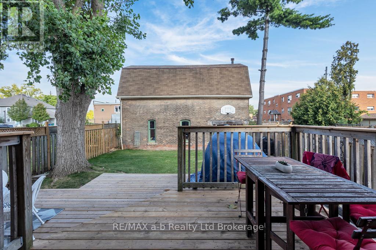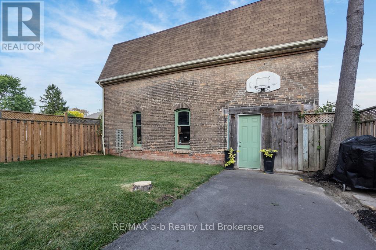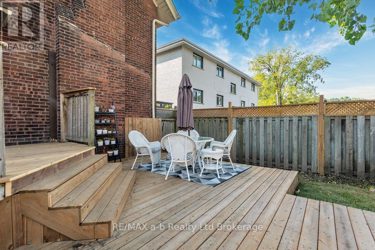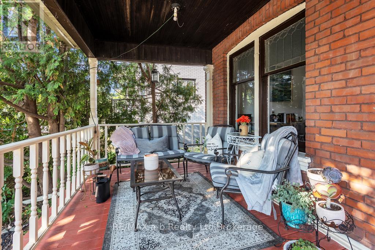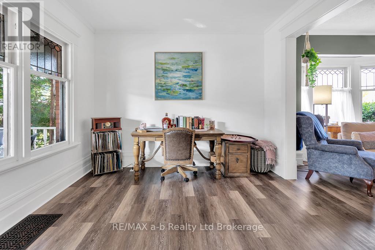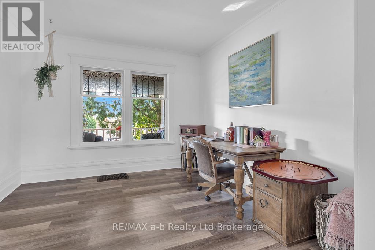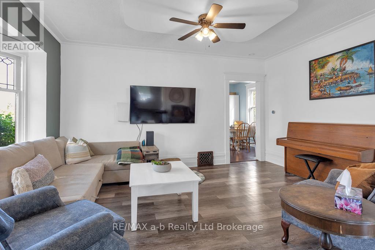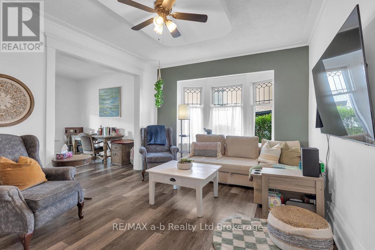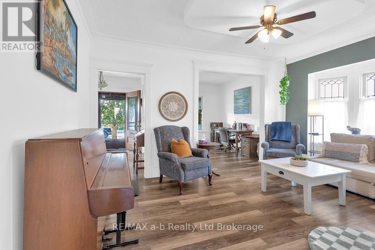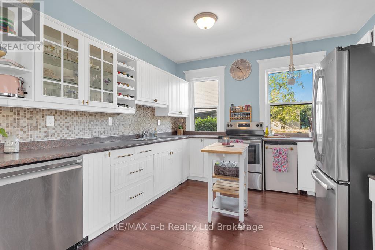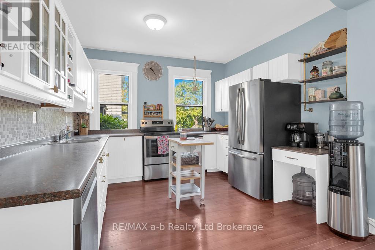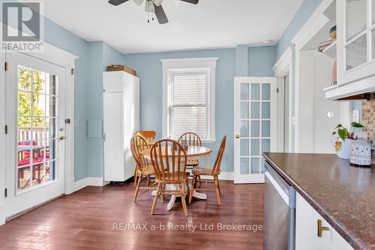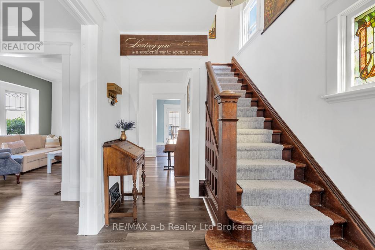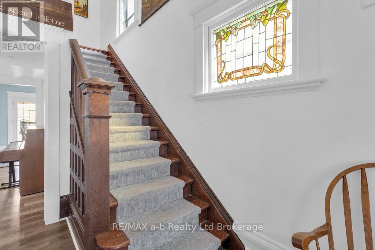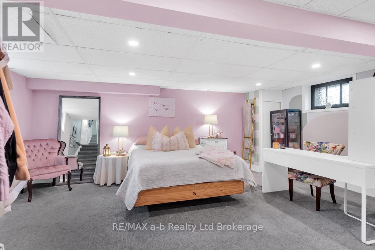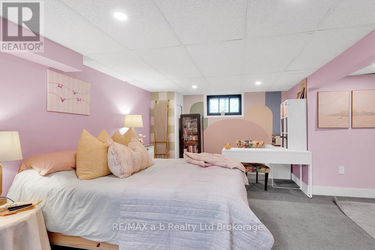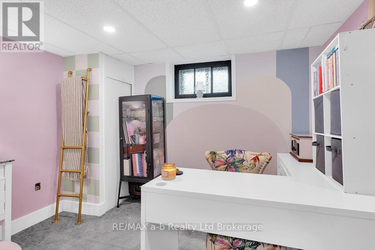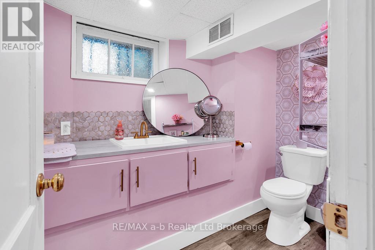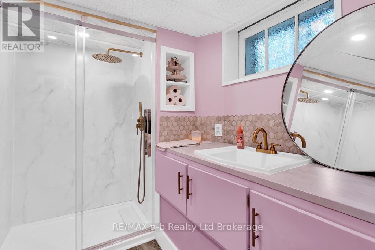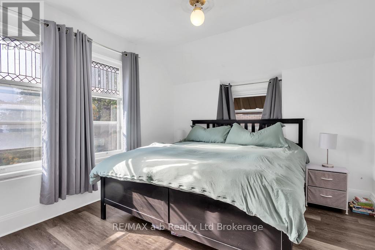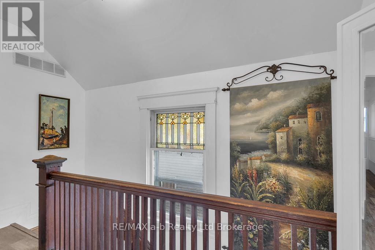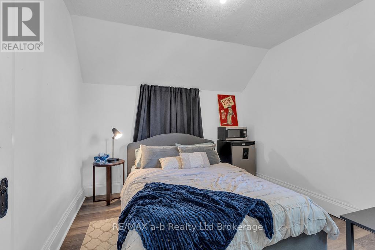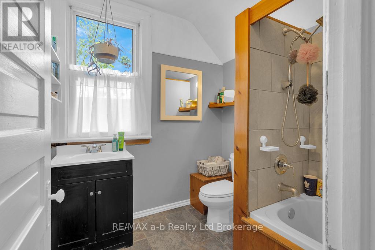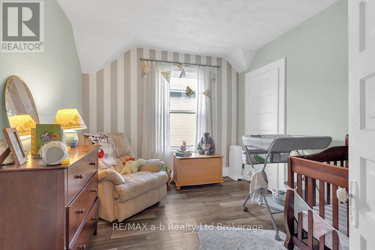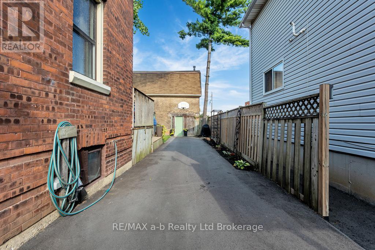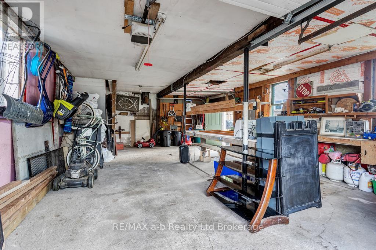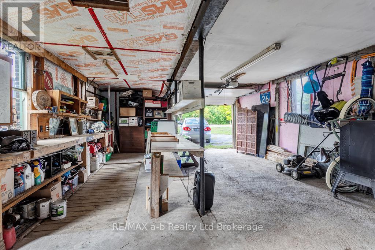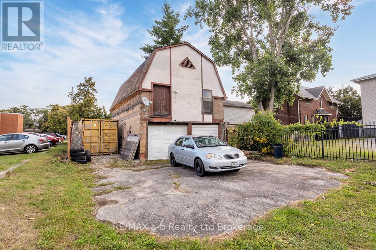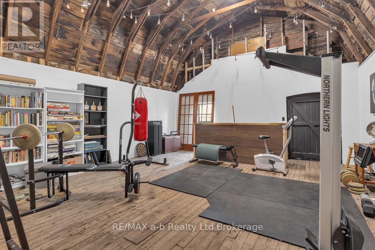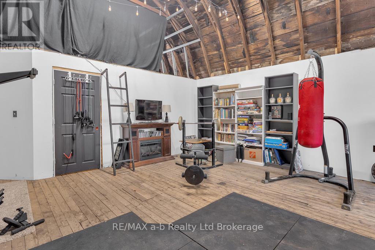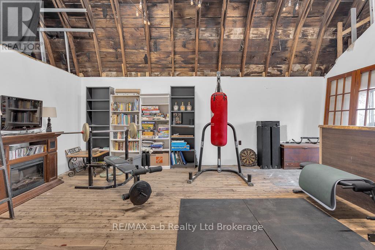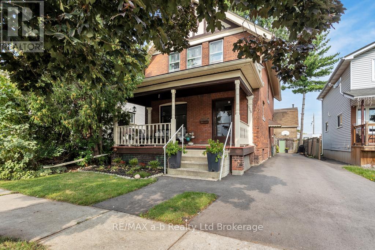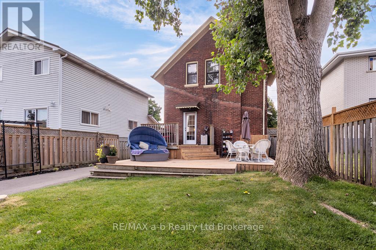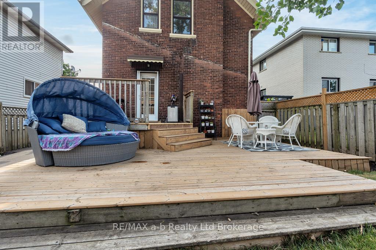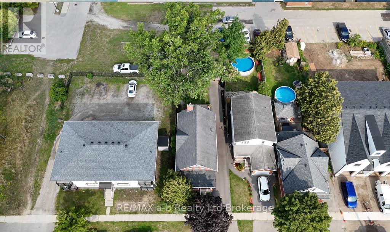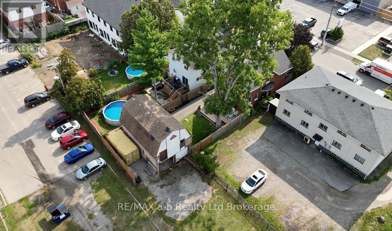115 Winniett Street Brant, Ontario N3T 1N1
$554,999
Meticulously maintained century home that features a two-story shop sitting on an oversized intown lot. Located in a safe and well-kept neighborhood, this property is truly a rarity in today's market. With over 2000 sqft of interior living space and over 1000 sqft dedicated to the 2 storey garage, this residence offers ample room for comfortable living and entertaining.This home is entirely move-in ready, showcasing numerous upgrades while keep maintaining original finishes to enhance its charm. The newly paved, extra-long driveway adds a touch of convenience, complemented by various recent upgrades throughout both the interior and exterior. This property is ideal for those seeking alot of home with a shop, in a nice area for an affordable price! (id:50886)
Property Details
| MLS® Number | X12446911 |
| Property Type | Single Family |
| Community Name | Brantford Twp |
| Equipment Type | Water Heater |
| Parking Space Total | 11 |
| Rental Equipment Type | Water Heater |
Building
| Bathroom Total | 2 |
| Bedrooms Above Ground | 4 |
| Bedrooms Total | 4 |
| Appliances | Dishwasher, Dryer, Stove, Washer, Refrigerator |
| Basement Type | Full |
| Construction Style Attachment | Detached |
| Cooling Type | Central Air Conditioning |
| Exterior Finish | Brick |
| Foundation Type | Stone |
| Heating Fuel | Natural Gas |
| Heating Type | Forced Air |
| Stories Total | 2 |
| Size Interior | 1,500 - 2,000 Ft2 |
| Type | House |
| Utility Water | Municipal Water |
Parking
| Detached Garage | |
| Garage |
Land
| Acreage | No |
| Sewer | Sanitary Sewer |
| Size Depth | 125 Ft |
| Size Frontage | 35 Ft ,4 In |
| Size Irregular | 35.4 X 125 Ft |
| Size Total Text | 35.4 X 125 Ft |
| Zoning Description | Nlr |
Rooms
| Level | Type | Length | Width | Dimensions |
|---|---|---|---|---|
| Second Level | Bedroom | 3.6 m | 3.05 m | 3.6 m x 3.05 m |
| Second Level | Bedroom 2 | 3.12 m | 3.6 m | 3.12 m x 3.6 m |
| Second Level | Primary Bedroom | 3.3 m | 3.5 m | 3.3 m x 3.5 m |
| Second Level | Bathroom | 1.95 m | 2.13 m | 1.95 m x 2.13 m |
| Basement | Bedroom 3 | 5.4 m | 4.8 m | 5.4 m x 4.8 m |
| Basement | Bathroom | 1.8 m | 2.13 m | 1.8 m x 2.13 m |
| Main Level | Kitchen | 5.7 m | 3.5 m | 5.7 m x 3.5 m |
| Main Level | Living Room | 4.74 m | 3.55 m | 4.74 m x 3.55 m |
| Main Level | Family Room | 3.35 m | 3.43 m | 3.35 m x 3.43 m |
https://www.realtor.ca/real-estate/28955677/115-winniett-street-brant-brantford-twp-brantford-twp
Contact Us
Contact us for more information
Jason Weeda
Salesperson
2 Main St East
Norwich, Ontario N0J 1P0
(519) 842-5000

