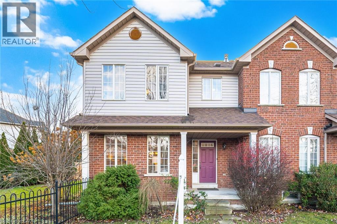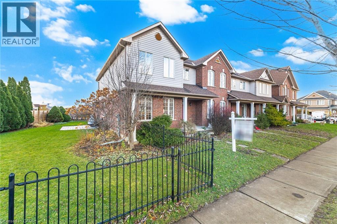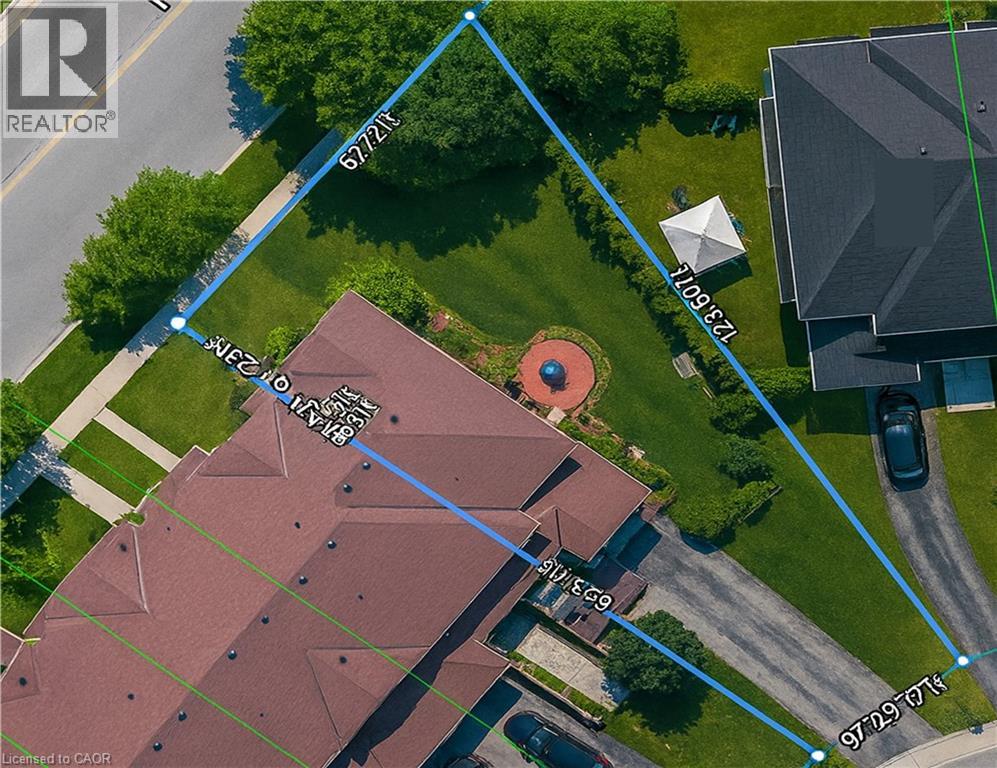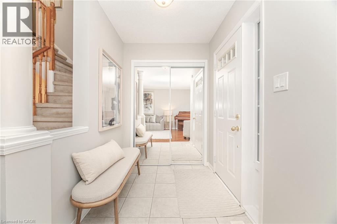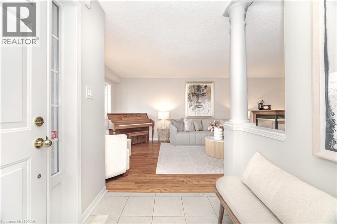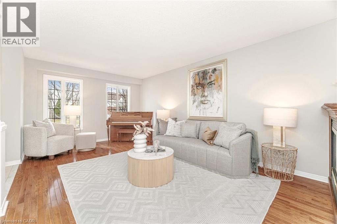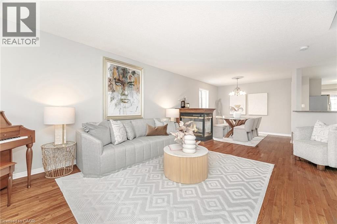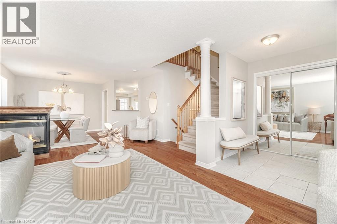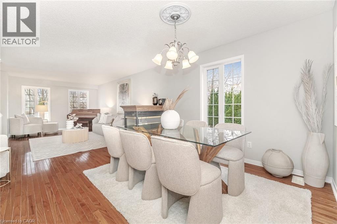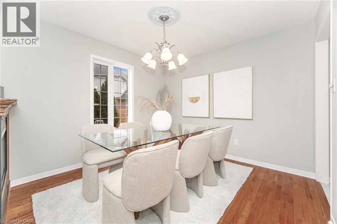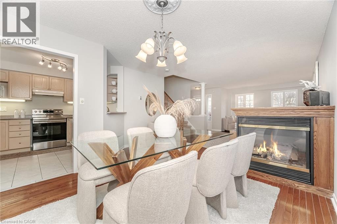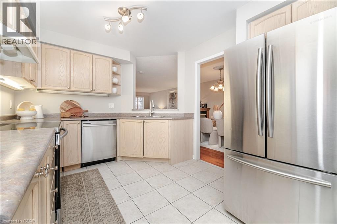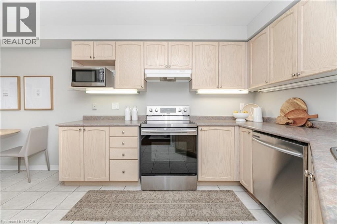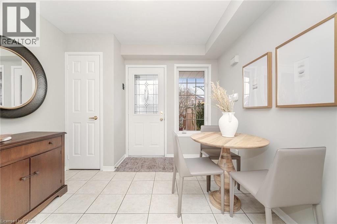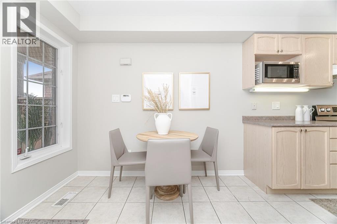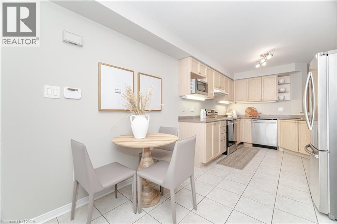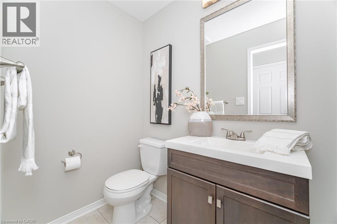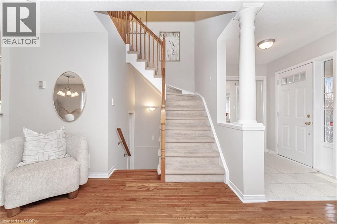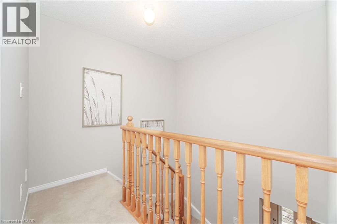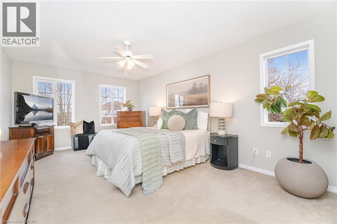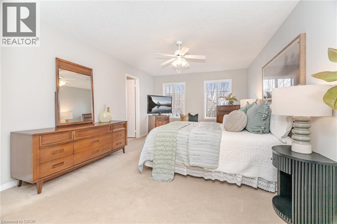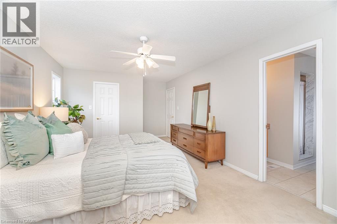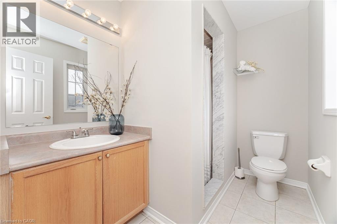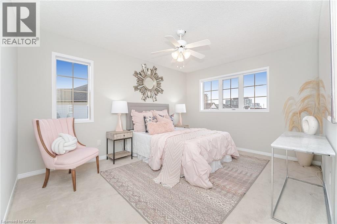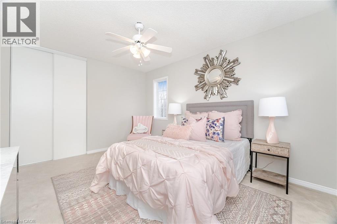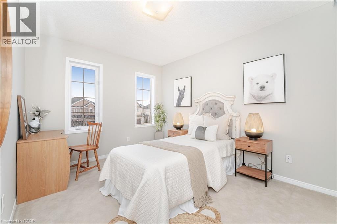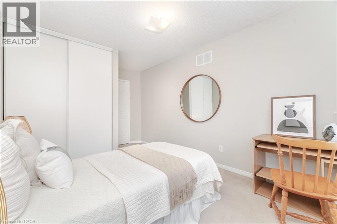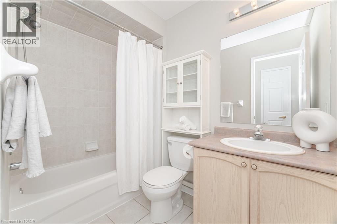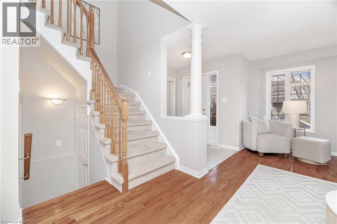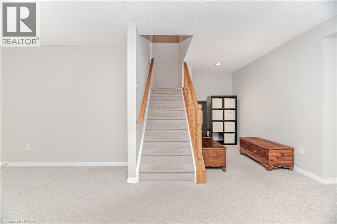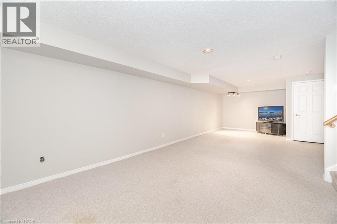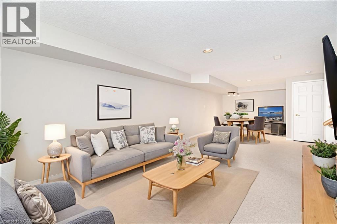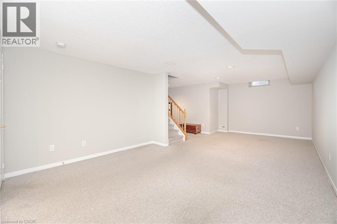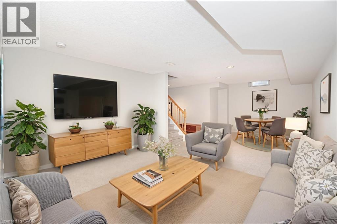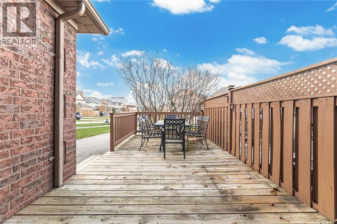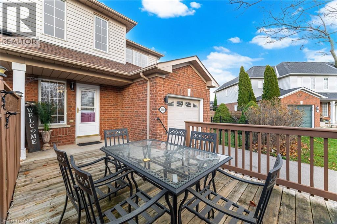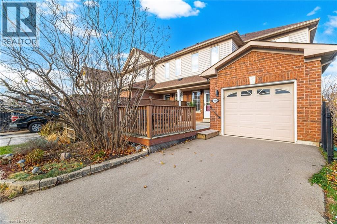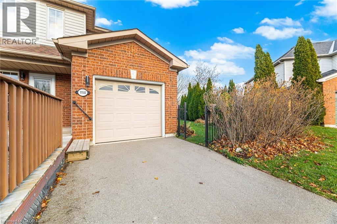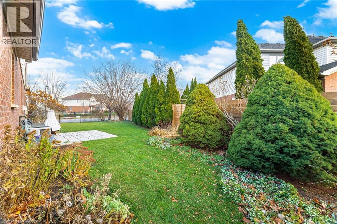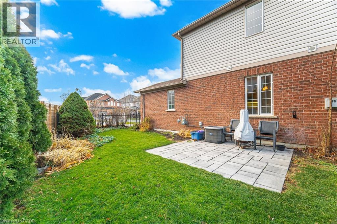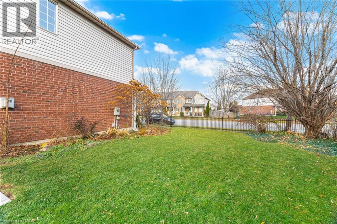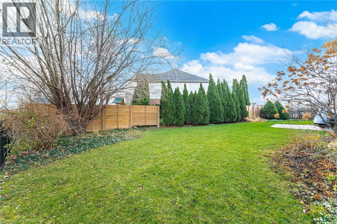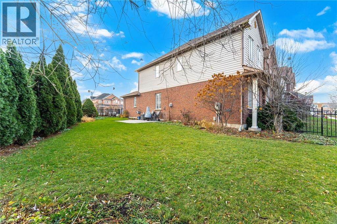1150 Davis Lane Milton, Ontario L9T 5R2
$869,900
Welcome to this very spacious end-unit townhouse offering a very rare, ultra-premium lot with large back & side yard. The interior space feels like a semi-detached and the yard makes it the envy of even most detached homes in the area. This home has been pampered and loved by the original owner. The main floor provides a large eat-in kitchen and a living room dining room separated by a 3-sided gas fireplace. Upstairs you will find 3 very spacious bedrooms and 2 bathrooms, including the very large primary which has a 4 piece ensuite bath and a walk-in closet. The basement is finished and has a bathroom rough-in for future use. Outside you will find a large deck and beautifully landscaped gardens. This home offers 1-car garage plus a driveway large enough for 3 cars. The area cant get any better. In fact, this home is within walking distance to GO Station, Elementary & High Schools, Public Library, Arts Centre, Coffee shops, Cineplex Theatre, Restaurants and more... (id:50886)
Property Details
| MLS® Number | 40790234 |
| Property Type | Single Family |
| Equipment Type | Water Heater |
| Parking Space Total | 4 |
| Rental Equipment Type | Water Heater |
Building
| Bathroom Total | 3 |
| Bedrooms Above Ground | 3 |
| Bedrooms Total | 3 |
| Architectural Style | 2 Level |
| Basement Development | Finished |
| Basement Type | Full (finished) |
| Constructed Date | 2001 |
| Construction Style Attachment | Attached |
| Cooling Type | Central Air Conditioning |
| Exterior Finish | Brick, Vinyl Siding |
| Half Bath Total | 1 |
| Heating Fuel | Natural Gas |
| Heating Type | Forced Air |
| Stories Total | 2 |
| Size Interior | 2,352 Ft2 |
| Type | Row / Townhouse |
| Utility Water | Municipal Water |
Parking
| Attached Garage |
Land
| Acreage | No |
| Sewer | Municipal Sewage System |
| Size Depth | 123 Ft |
| Size Frontage | 19 Ft |
| Size Total Text | Under 1/2 Acre |
| Zoning Description | Md-1 |
Rooms
| Level | Type | Length | Width | Dimensions |
|---|---|---|---|---|
| Second Level | 4pc Bathroom | 8'1'' x 5'1'' | ||
| Second Level | 4pc Bathroom | 8'7'' x 6'1'' | ||
| Second Level | Bedroom | 15'5'' x 9'7'' | ||
| Second Level | Bedroom | 13'9'' x 11'9'' | ||
| Second Level | Primary Bedroom | 20'4'' x 11'9'' | ||
| Basement | Recreation Room | 28'11'' x 19'8'' | ||
| Main Level | 2pc Bathroom | 6'5'' x 4'3'' | ||
| Main Level | Living Room | 17'6'' x 13'5'' | ||
| Main Level | Dining Room | 13'5'' x 12'4'' | ||
| Main Level | Eat In Kitchen | 19'4'' x 9'8'' |
https://www.realtor.ca/real-estate/29145661/1150-davis-lane-milton
Contact Us
Contact us for more information
Nick Gewarges
Broker
www.gewarges.ca/
www.facebook.com/nickandzinagewarges
5111 New Street Unit 104
Burlington, Ontario L7L 1V2
(905) 637-1700
www.rightathomerealty.com/

