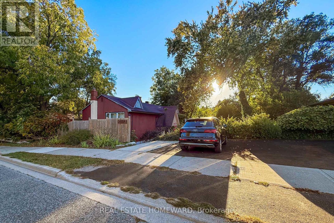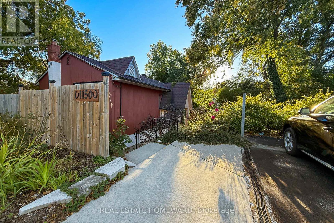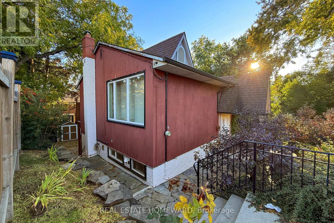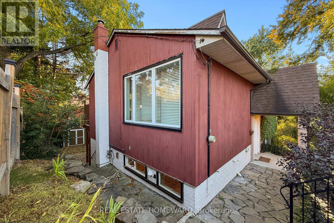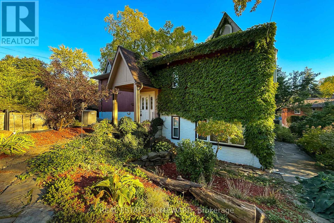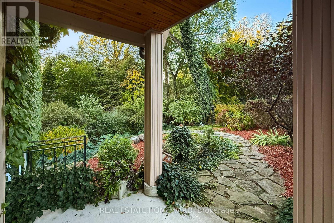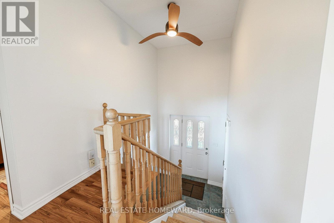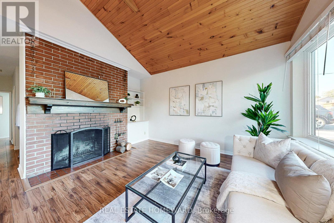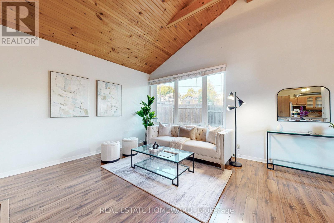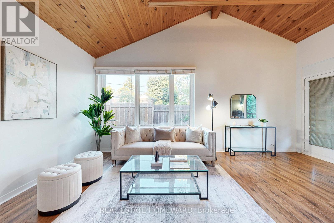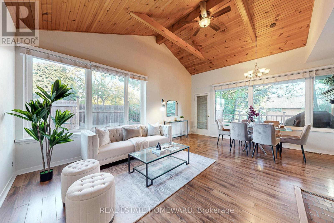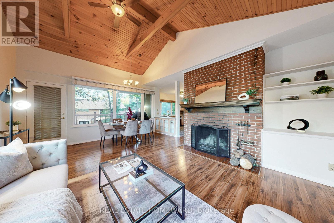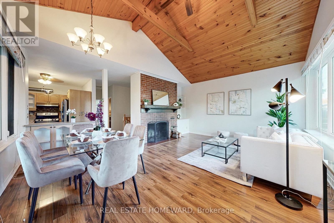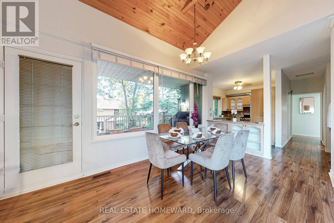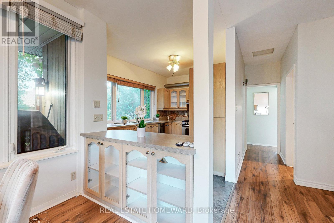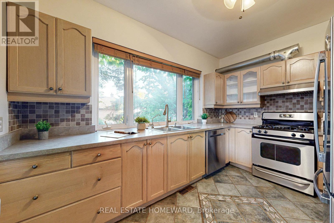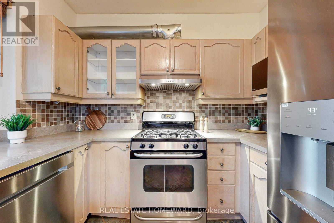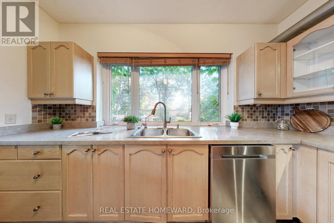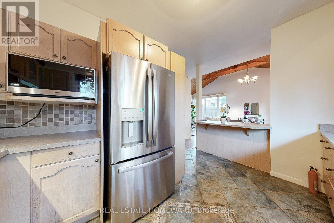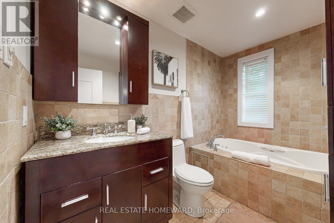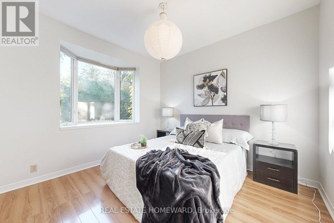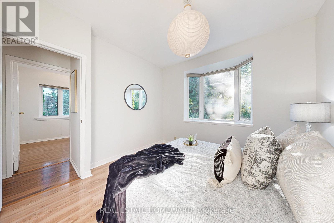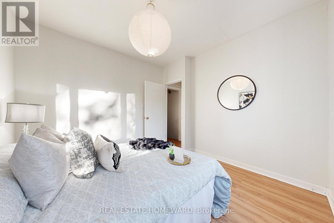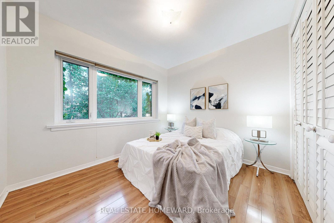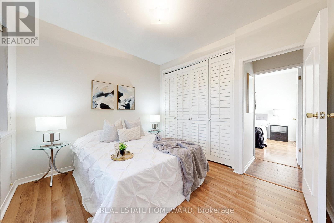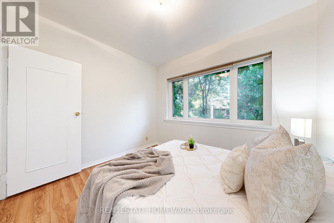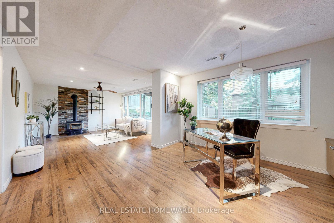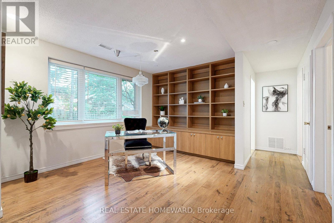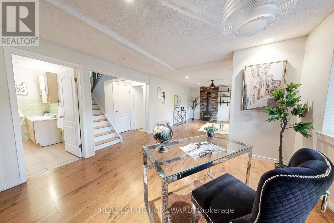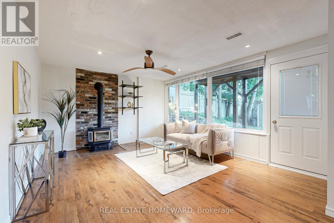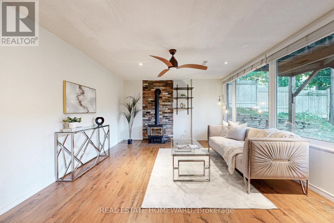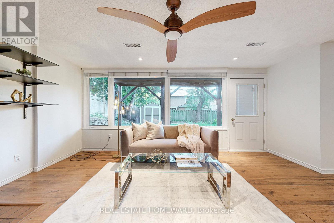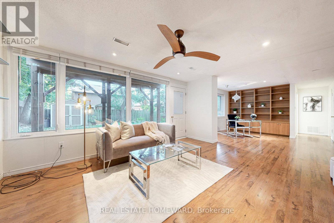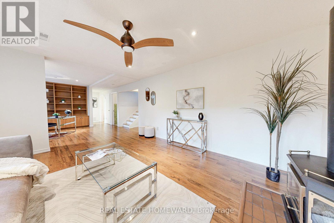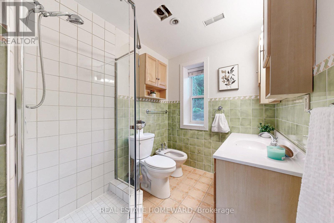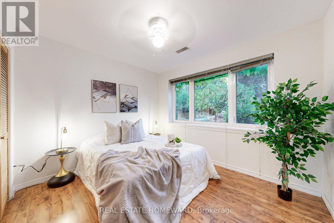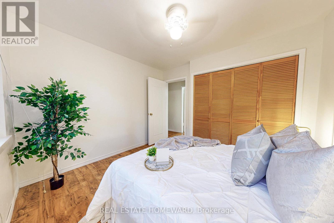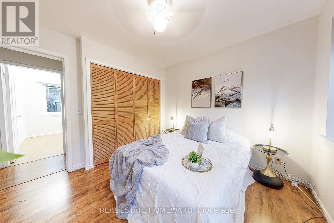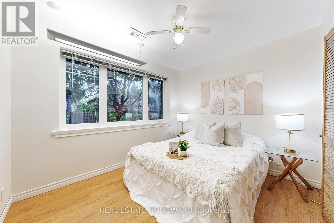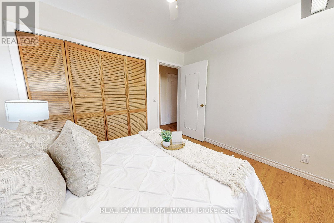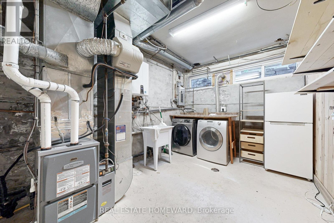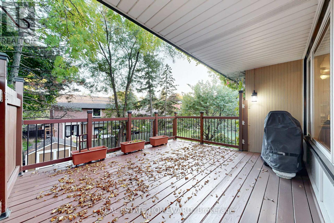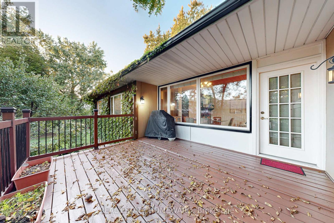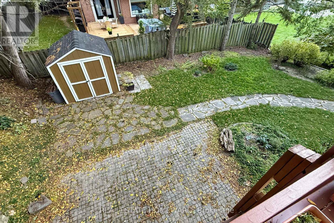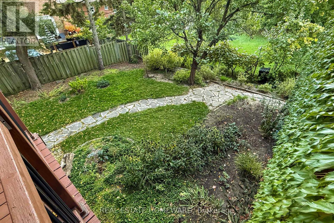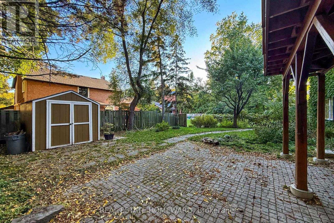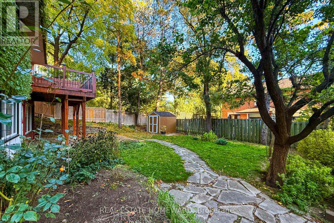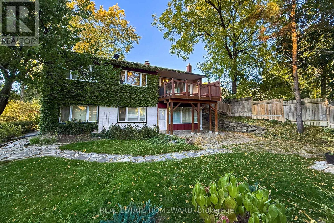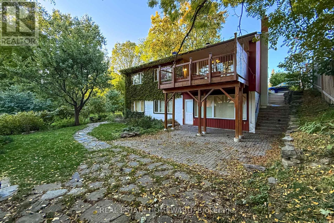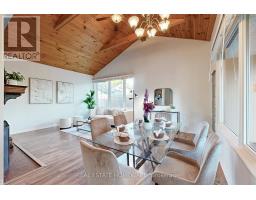1150 Kipling Avenue Toronto, Ontario M9B 3M6
$1,199,000
Welcome to 1150 Kipling Ave - a bright and spacious four-bedroom raised bungalow brimming with potential and endless possibilities. This home is filled with large windows that flood every room with natural light. Generous principal rooms, soaring cathedral ceilings in the living and dining area, and a walkout to both your own private deck and terrace perfect for relaxing or entertaining. The above-grade basement opens directly to a beautifully landscaped backyard filled with mature trees and gardens. Ideally located in a highly sought-after, family-friendly neighbourhood, steps from Echo Valley Park, scenic trails, and the Islington Golf Club. Enjoy the convenience of nearby transit, including Kipling Station, top-rated schools, the shops and restaurants of Bloor West Village, Sherway Gardens, and quick access to Hwy 427-all just minutes away. This is the ideal home for a growing family looking to settle in a relaxed, laid-back yet connected community. (id:50886)
Property Details
| MLS® Number | W12469576 |
| Property Type | Single Family |
| Neigbourhood | Princess-Rosethorn |
| Community Name | Islington-City Centre West |
| Features | Carpet Free |
| Parking Space Total | 2 |
Building
| Bathroom Total | 2 |
| Bedrooms Above Ground | 4 |
| Bedrooms Total | 4 |
| Amenities | Fireplace(s) |
| Appliances | Blinds, Dishwasher, Dryer, Hood Fan, Microwave, Stove, Water Heater - Tankless, Washer, Refrigerator |
| Architectural Style | Raised Bungalow |
| Basement Development | Finished |
| Basement Features | Walk Out |
| Basement Type | N/a (finished) |
| Construction Style Attachment | Detached |
| Cooling Type | Central Air Conditioning |
| Exterior Finish | Brick, Wood |
| Fireplace Present | Yes |
| Fireplace Total | 2 |
| Flooring Type | Ceramic |
| Foundation Type | Block |
| Heating Fuel | Natural Gas |
| Heating Type | Forced Air |
| Stories Total | 1 |
| Size Interior | 700 - 1,100 Ft2 |
| Type | House |
| Utility Water | Municipal Water |
Parking
| No Garage |
Land
| Acreage | No |
| Sewer | Sanitary Sewer |
| Size Depth | 60 Ft ,3 In |
| Size Frontage | 113 Ft ,3 In |
| Size Irregular | 113.3 X 60.3 Ft |
| Size Total Text | 113.3 X 60.3 Ft |
Rooms
| Level | Type | Length | Width | Dimensions |
|---|---|---|---|---|
| Lower Level | Family Room | 4.1 m | 4.79 m | 4.1 m x 4.79 m |
| Lower Level | Den | 3.86 m | 3.92 m | 3.86 m x 3.92 m |
| Lower Level | Bedroom 3 | 3.07 m | 3.32 m | 3.07 m x 3.32 m |
| Lower Level | Bedroom 4 | 2.79 m | 3.32 m | 2.79 m x 3.32 m |
| Lower Level | Utility Room | 3.05 m | 4.84 m | 3.05 m x 4.84 m |
| Main Level | Kitchen | 2.87 m | 3.85 m | 2.87 m x 3.85 m |
| Main Level | Dining Room | 4.84 m | 6.05 m | 4.84 m x 6.05 m |
| Main Level | Living Room | 4.84 m | 6.05 m | 4.84 m x 6.05 m |
| Main Level | Bedroom | 3.03 m | 3.37 m | 3.03 m x 3.37 m |
| Main Level | Bedroom 2 | 3 m | 3.33 m | 3 m x 3.33 m |
Contact Us
Contact us for more information
Brian Cedric Mayer
Salesperson
(416) 219-6662
www.brianmayer.ca/
www.facebook.com/lovingTOsince1998/
twitter.com/brianCmayer
ca.linkedin.com/in/torontorealtor
1858 Queen Street E.
Toronto, Ontario M4L 1H1
(416) 698-2090
(416) 693-4284
www.homeward.info/

