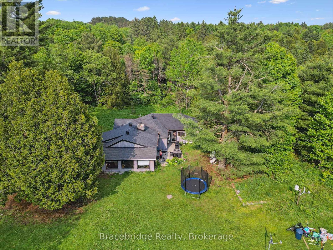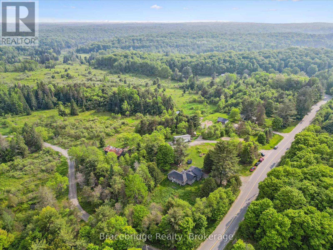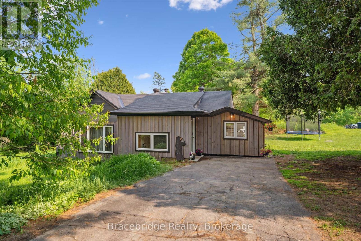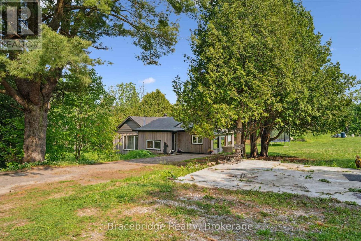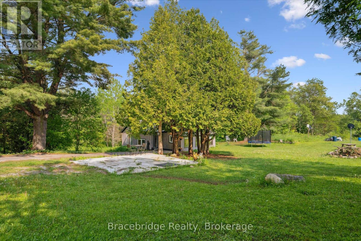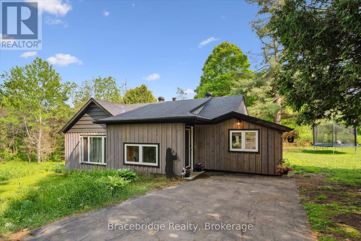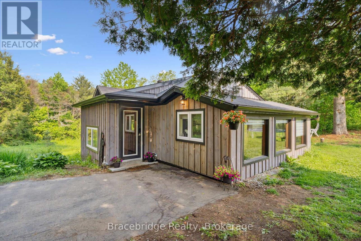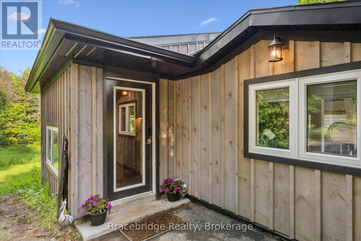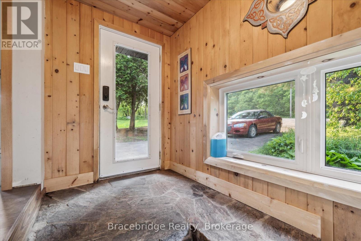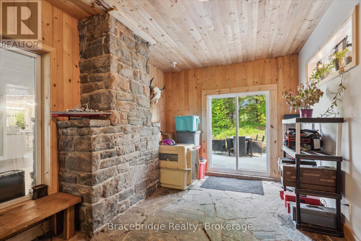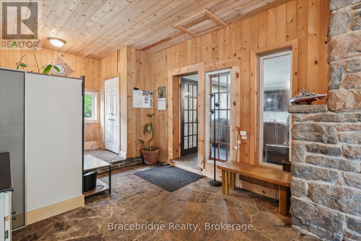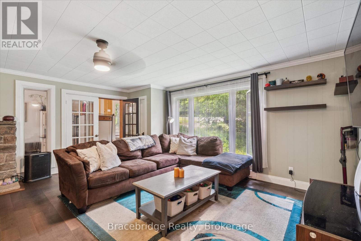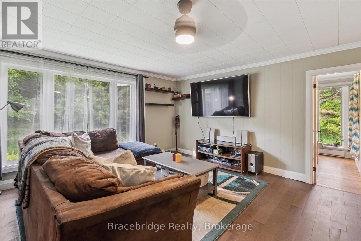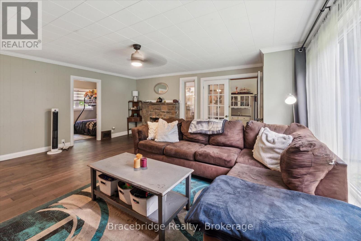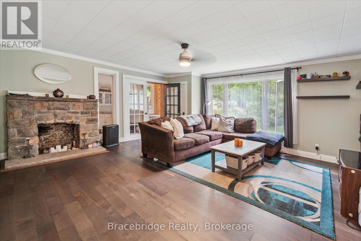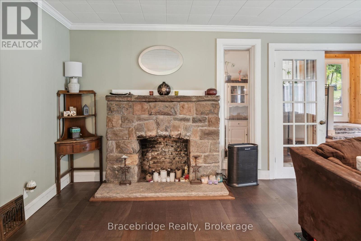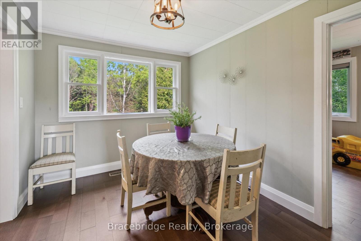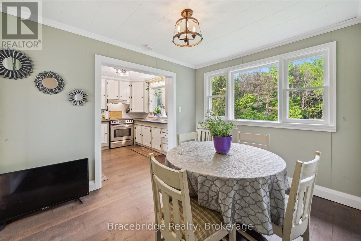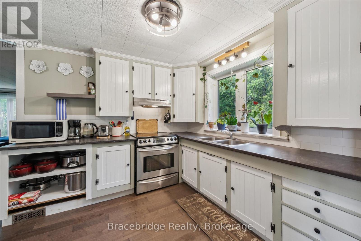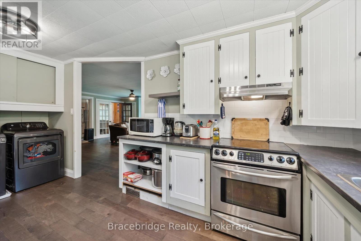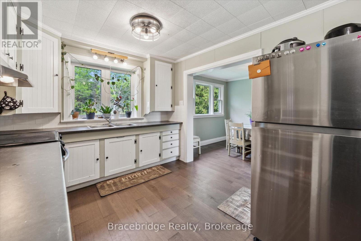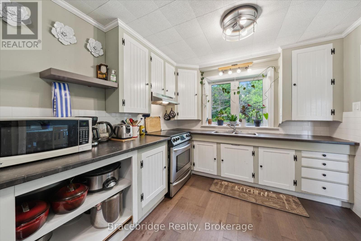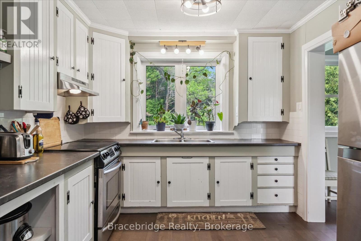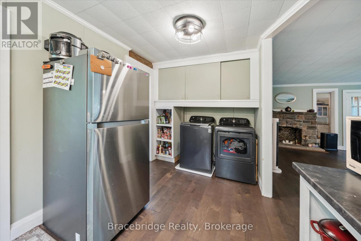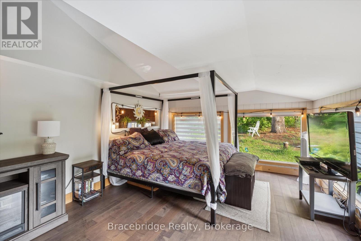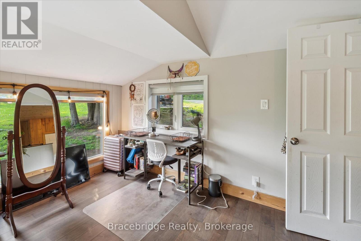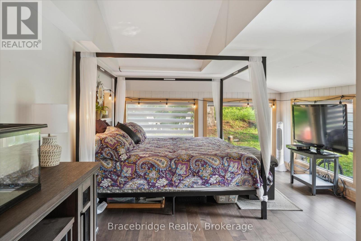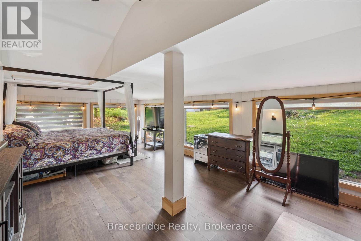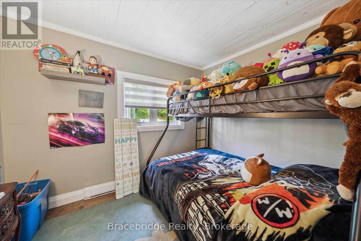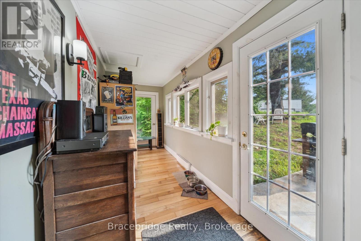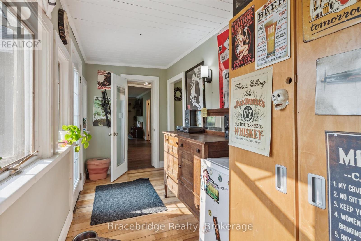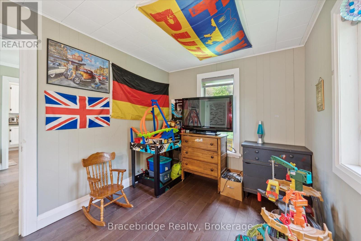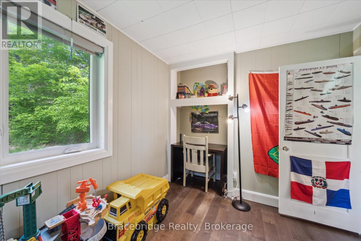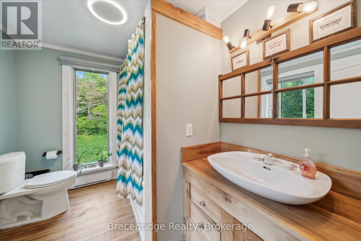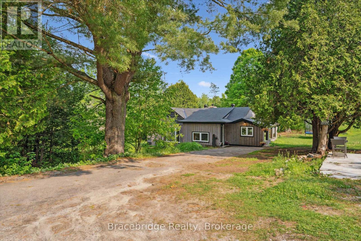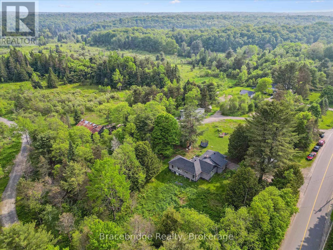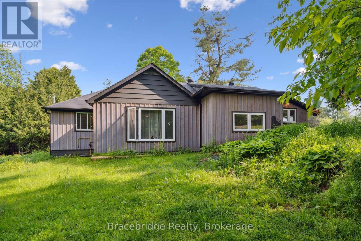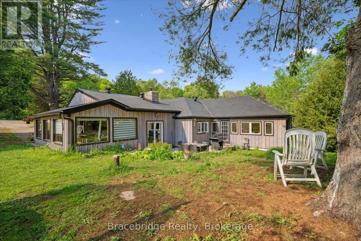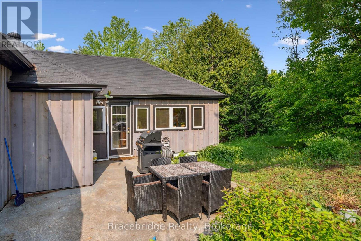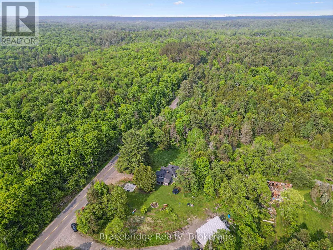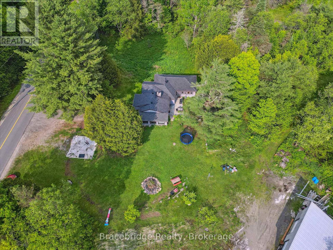1151 Beatrice Twn Line Bracebridge, Ontario P1L 1X4
$499,000
An excellent opportunity for first-time buyers or investors this updated 3-bedroom, 1-bath home sits on just over half an acre in a quiet rural setting, only 12 minutes from Bracebridge. A number of important upgrades have been completed, including a brand new septic system in 2023. In 2022, the home saw several improvements such as a new electrical panel, updated lighting fixtures, new windows, and new flooring throughout. Efficient propane furnace for year-round comfort. A manageable lot with room to enjoy the outdoors and a location that balances country living with quick access to town amenities. (id:50886)
Property Details
| MLS® Number | X12431724 |
| Property Type | Single Family |
| Community Name | Monck (Bracebridge) |
| Parking Space Total | 6 |
Building
| Bathroom Total | 1 |
| Bedrooms Above Ground | 3 |
| Bedrooms Total | 3 |
| Appliances | Dryer, Microwave, Stove, Washer, Refrigerator |
| Architectural Style | Bungalow |
| Basement Development | Unfinished |
| Basement Type | Crawl Space (unfinished) |
| Construction Style Attachment | Detached |
| Cooling Type | None |
| Exterior Finish | Wood |
| Fireplace Present | Yes |
| Fireplace Type | Woodstove |
| Foundation Type | Block |
| Heating Fuel | Propane |
| Heating Type | Forced Air |
| Stories Total | 1 |
| Size Interior | 1,500 - 2,000 Ft2 |
| Type | House |
Parking
| No Garage |
Land
| Acreage | No |
| Sewer | Septic System |
| Size Irregular | 200 X 169.9 Acre |
| Size Total Text | 200 X 169.9 Acre |
Rooms
| Level | Type | Length | Width | Dimensions |
|---|---|---|---|---|
| Main Level | Mud Room | 8.12 m | 3.32 m | 8.12 m x 3.32 m |
| Main Level | Family Room | 5.82 m | 5.38 m | 5.82 m x 5.38 m |
| Main Level | Kitchen | 2.85 m | 5.2 m | 2.85 m x 5.2 m |
| Main Level | Primary Bedroom | 6.44 m | 3.64 m | 6.44 m x 3.64 m |
| Main Level | Bedroom | 2.29 m | 3 m | 2.29 m x 3 m |
| Main Level | Bedroom | 2.56 m | 3.26 m | 2.56 m x 3.26 m |
| Main Level | Dining Room | 2.7 m | 3.36 m | 2.7 m x 3.36 m |
| Main Level | Bathroom | Measurements not available |
Contact Us
Contact us for more information
Lea Reprich
Broker of Record
bracebridgerealty.ca/
1014 Kirk Line West
Bracebridge, Ontario P1L 1W9
(705) 646-3511
bracebridgerealty.ca/
Ryan O'donoghue
Salesperson
ryan.c21.ca/
www.facebook.com/RyanODonoghueC21
www.linkedin.com/in/ryanodee/
165 Main Street North
Markham, Ontario L3P 1Y2
(905) 471-2121
(905) 471-0832
leadingedgerealty.c21.ca

