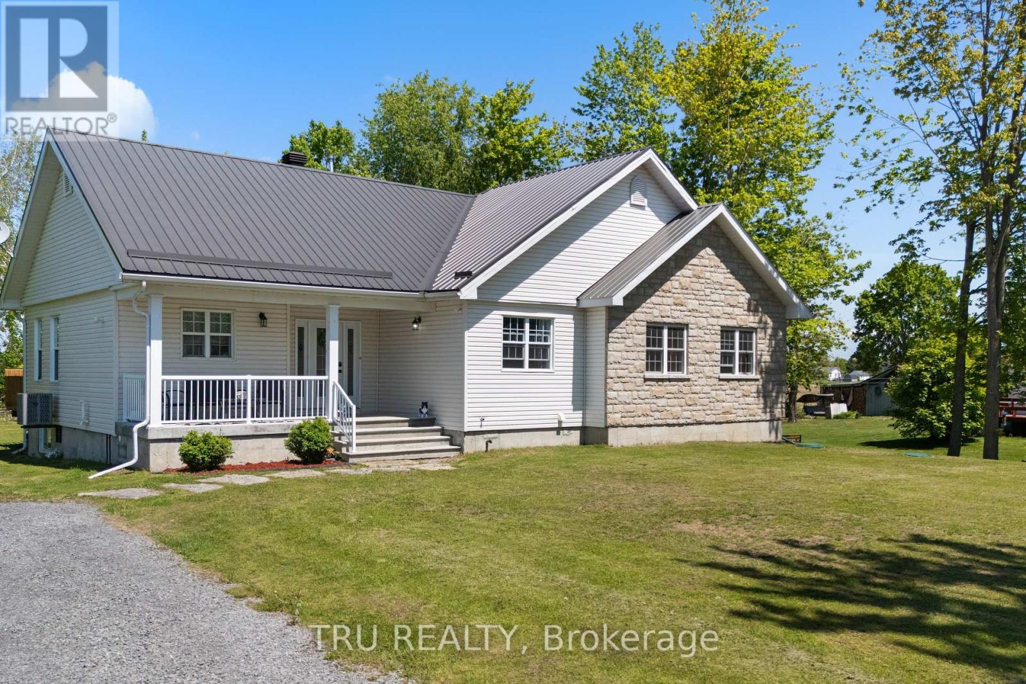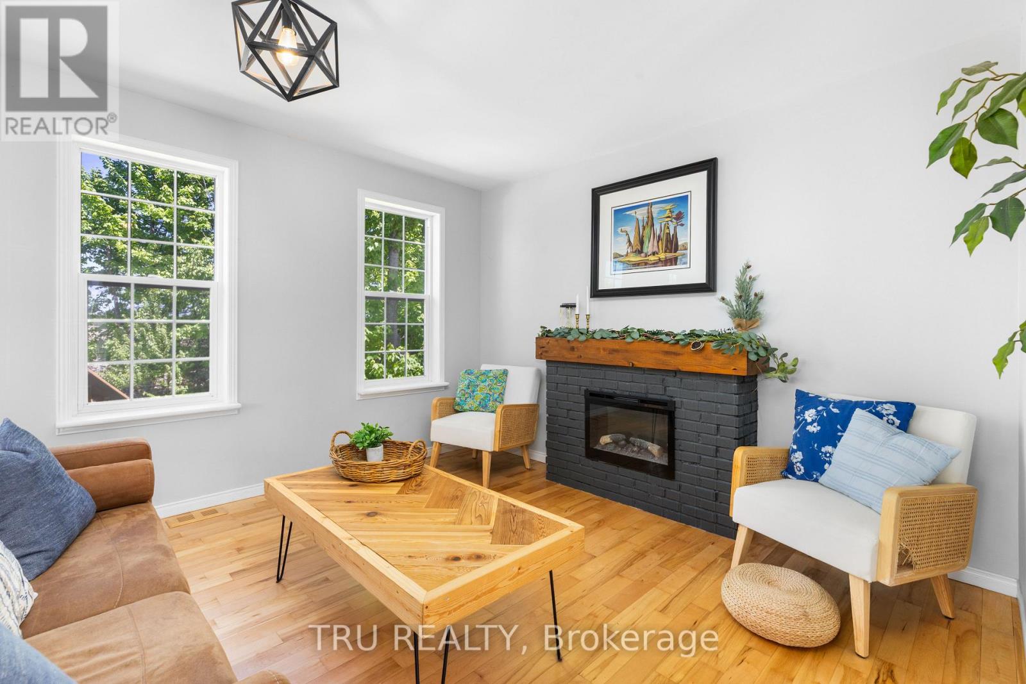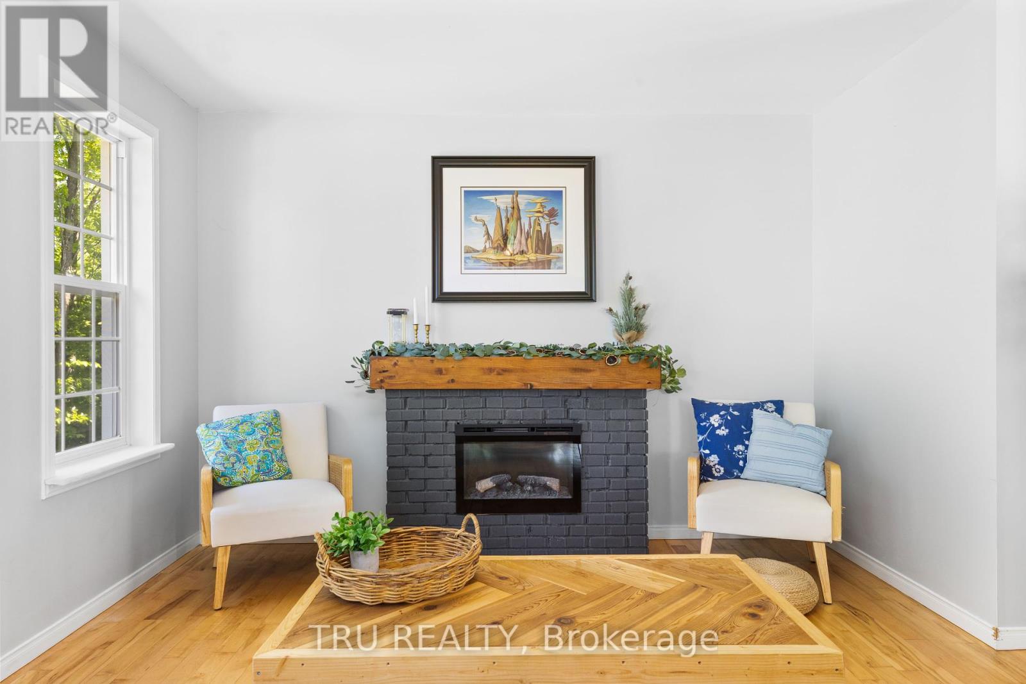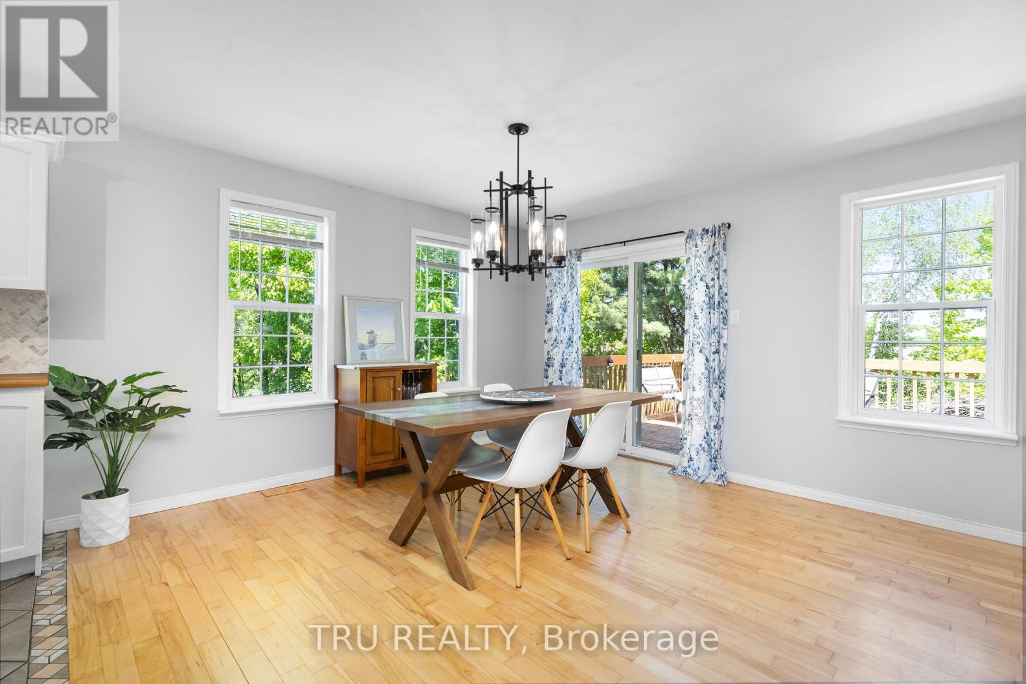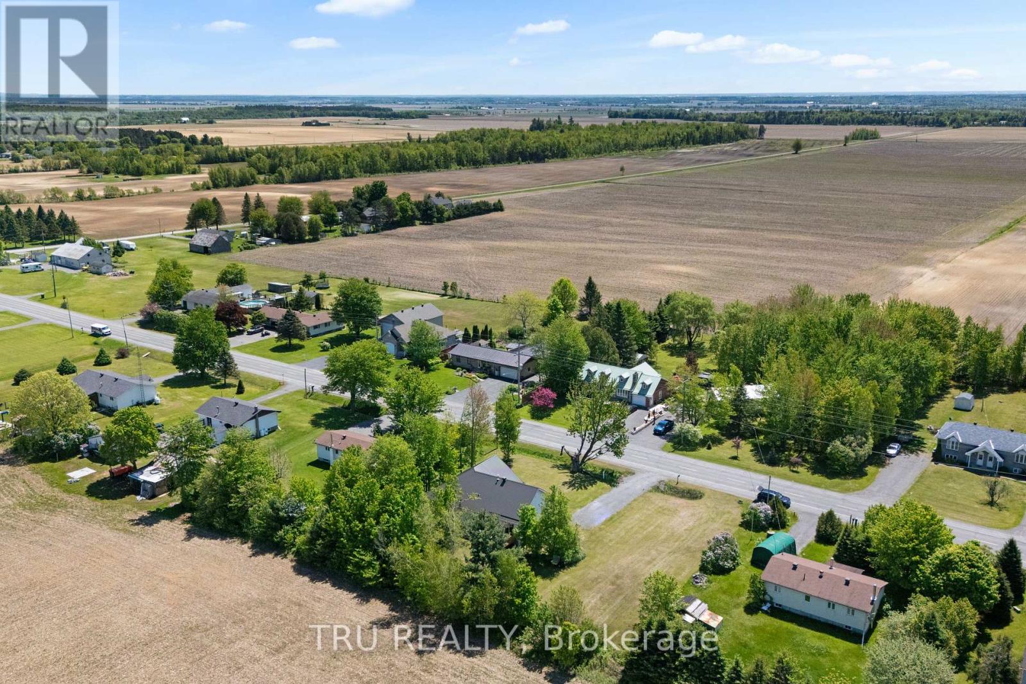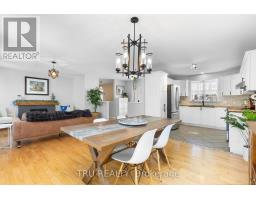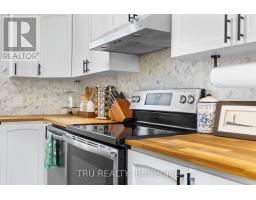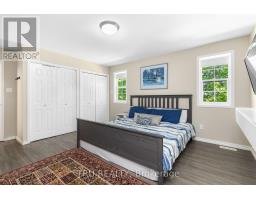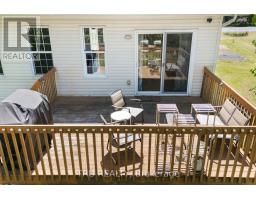1151 County Rd 2 Road Alfred And Plantagenet, Ontario K0B 1C0
$475,000
Spacious and updated 1760 sq ft 4-bedroom bungalow just 50 minutes from Ottawa. This bright open concept home features a large living and dining area with generous windows, a patio door leading to a west-facing deck perfect for watching sunsets, and a custom-built fireplace with a wood mantel. The kitchen offers ample cabinetry and storage, while the main-floor laundry adds everyday convenience. The primary bedroom includes double closets and the main bathroom features a massive walk-in shower and heated flooring (2020). Enjoy the covered front porch, ideal for morning coffee or relaxing on rainy days. Key updates include a new poured concrete foundation (2020), forced air propane furnace and central A/C (2020), septic system (2020), drilled well (2020), and metal roof (2016). Flooring throughout includes hardwood, ceramic, and cozy carpet in select bedrooms. The large unfinished basement with high ceilings includes a cold room and bathroom rough-in, offering excellent potential for future development. Located close to trails, rivers, marinas, and quaint small towns, this 2002-built home was relocated to its current site in 2020 and is ready to welcome a new family with space, comfort, and modern amenities. (id:50886)
Open House
This property has open houses!
2:00 pm
Ends at:4:00 pm
Property Details
| MLS® Number | X12180856 |
| Property Type | Single Family |
| Community Name | 610 - Alfred and Plantagenet Twp |
| Parking Space Total | 6 |
Building
| Bathroom Total | 2 |
| Bedrooms Above Ground | 4 |
| Bedrooms Total | 4 |
| Amenities | Fireplace(s) |
| Appliances | Dishwasher, Dryer, Hood Fan, Stove, Washer, Refrigerator |
| Architectural Style | Bungalow |
| Basement Development | Unfinished |
| Basement Type | N/a (unfinished) |
| Construction Style Attachment | Detached |
| Cooling Type | Central Air Conditioning |
| Exterior Finish | Brick Facing, Vinyl Siding |
| Fireplace Present | Yes |
| Foundation Type | Poured Concrete |
| Half Bath Total | 1 |
| Heating Fuel | Propane |
| Heating Type | Forced Air |
| Stories Total | 1 |
| Size Interior | 1,500 - 2,000 Ft2 |
| Type | House |
Parking
| No Garage |
Land
| Acreage | No |
| Sewer | Septic System |
| Size Depth | 150 Ft |
| Size Frontage | 100 Ft |
| Size Irregular | 100 X 150 Ft |
| Size Total Text | 100 X 150 Ft |
Rooms
| Level | Type | Length | Width | Dimensions |
|---|---|---|---|---|
| Basement | Recreational, Games Room | 10.66 m | 15.69 m | 10.66 m x 15.69 m |
| Main Level | Living Room | 4.26 m | 7.62 m | 4.26 m x 7.62 m |
| Main Level | Kitchen | 3.07 m | 3.3 m | 3.07 m x 3.3 m |
| Main Level | Primary Bedroom | 4.08 m | 5 m | 4.08 m x 5 m |
| Main Level | Bedroom 2 | 3.5 m | 3.73 m | 3.5 m x 3.73 m |
| Main Level | Bedroom 3 | 3.32 m | 3.5 m | 3.32 m x 3.5 m |
| Main Level | Bedroom 4 | 2.94 m | 5.53 m | 2.94 m x 5.53 m |
| Main Level | Bathroom | 1.52 m | 1.87 m | 1.52 m x 1.87 m |
Contact Us
Contact us for more information
Andree Lamarre
Salesperson
403 Bank Street
Ottawa, Ontario K2P 1Y6
(343) 300-6200
Tanya Cummings-Miller
Salesperson
403 Bank Street
Ottawa, Ontario K2P 1Y6
(343) 300-6200




