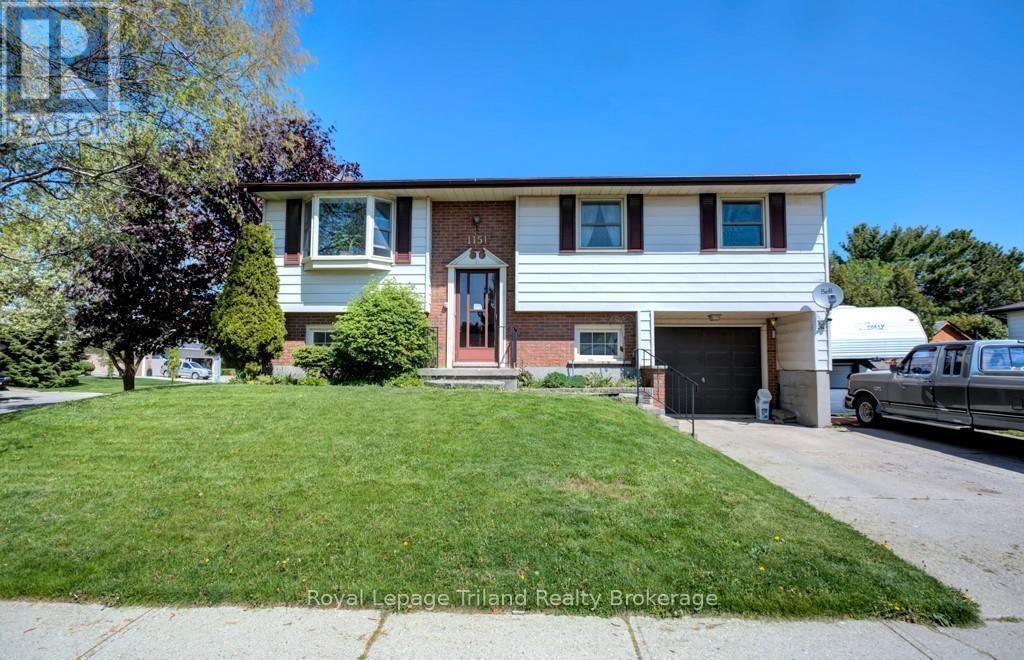1151 Mohawk Street Woodstock, Ontario N4T 1A7
$639,900
Located in a nice residential area close to schools, parks and Pittock Lake trails. Easy access to major shopping and highways. 3 bedroom raised ranch with a washroom on each level with direct seperate entrance to lower level from grade which opens up the possibility of multi-generational family use. Basement has finished Family room with gas fireplace, a 3PC washroom, laundry area and an entrance foyer. Large side yard could be easily fenced for all your pets and kiddies. Currently being used as a rooming house. 24 hour notice required. Appointments to be made Tuesday, Thursday or Saturday between 3PM and 5PM. (id:50886)
Property Details
| MLS® Number | X11927399 |
| Property Type | Single Family |
| Neigbourhood | North Woodstock |
| Community Name | Woodstock - North |
| Amenities Near By | Hospital, Park, Place Of Worship, Public Transit |
| Equipment Type | Water Heater - Gas |
| Parking Space Total | 3 |
| Rental Equipment Type | Water Heater - Gas |
| Structure | Deck, Porch |
Building
| Bathroom Total | 2 |
| Bedrooms Above Ground | 3 |
| Bedrooms Total | 3 |
| Amenities | Fireplace(s) |
| Appliances | Water Heater, Water Softener |
| Architectural Style | Raised Bungalow |
| Basement Development | Finished |
| Basement Features | Walk Out |
| Basement Type | N/a (finished) |
| Construction Style Attachment | Detached |
| Cooling Type | Central Air Conditioning |
| Exterior Finish | Aluminum Siding, Brick |
| Fire Protection | Smoke Detectors |
| Fireplace Present | Yes |
| Fireplace Total | 1 |
| Flooring Type | Vinyl |
| Foundation Type | Concrete |
| Heating Fuel | Natural Gas |
| Heating Type | Forced Air |
| Stories Total | 1 |
| Size Interior | 1,100 - 1,500 Ft2 |
| Type | House |
| Utility Water | Municipal Water |
Parking
| Attached Garage |
Land
| Acreage | No |
| Land Amenities | Hospital, Park, Place Of Worship, Public Transit |
| Sewer | Sanitary Sewer |
| Size Depth | 60 Ft ,2 In |
| Size Frontage | 109 Ft ,3 In |
| Size Irregular | 109.3 X 60.2 Ft |
| Size Total Text | 109.3 X 60.2 Ft|under 1/2 Acre |
| Zoning Description | R1 |
Rooms
| Level | Type | Length | Width | Dimensions |
|---|---|---|---|---|
| Lower Level | Bathroom | 1.88 m | 3.35 m | 1.88 m x 3.35 m |
| Lower Level | Recreational, Games Room | 3.2 m | 7.32 m | 3.2 m x 7.32 m |
| Lower Level | Laundry Room | 3.48 m | 2.62 m | 3.48 m x 2.62 m |
| Lower Level | Mud Room | 4.27 m | 2.59 m | 4.27 m x 2.59 m |
| Main Level | Living Room | 4.72 m | 3.35 m | 4.72 m x 3.35 m |
| Main Level | Dining Room | 3.35 m | 3.35 m | 3.35 m x 3.35 m |
| Main Level | Kitchen | 3.33 m | 3.35 m | 3.33 m x 3.35 m |
| Main Level | Primary Bedroom | 3.35 m | 3.2 m | 3.35 m x 3.2 m |
| Main Level | Bedroom | 3.66 m | 2.74 m | 3.66 m x 2.74 m |
| Main Level | Bedroom | 3.35 m | 2.75 m | 3.35 m x 2.75 m |
| Main Level | Bathroom | 3.35 m | 1.68 m | 3.35 m x 1.68 m |
Utilities
| Cable | Installed |
| Sewer | Installed |
Contact Us
Contact us for more information
Robert Pozza
Broker
757 Dundas Street
Woodstock, Ontario N4S 1E8
(519) 539-2070
Katherine Pozza
Salesperson
757 Dundas Street
Woodstock, Ontario N4S 1E8
(519) 539-2070













