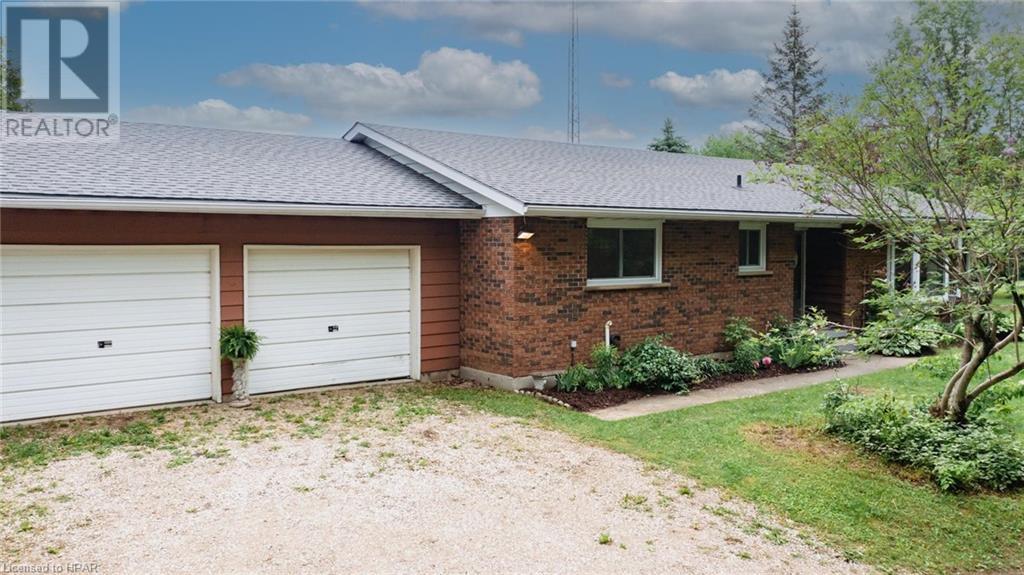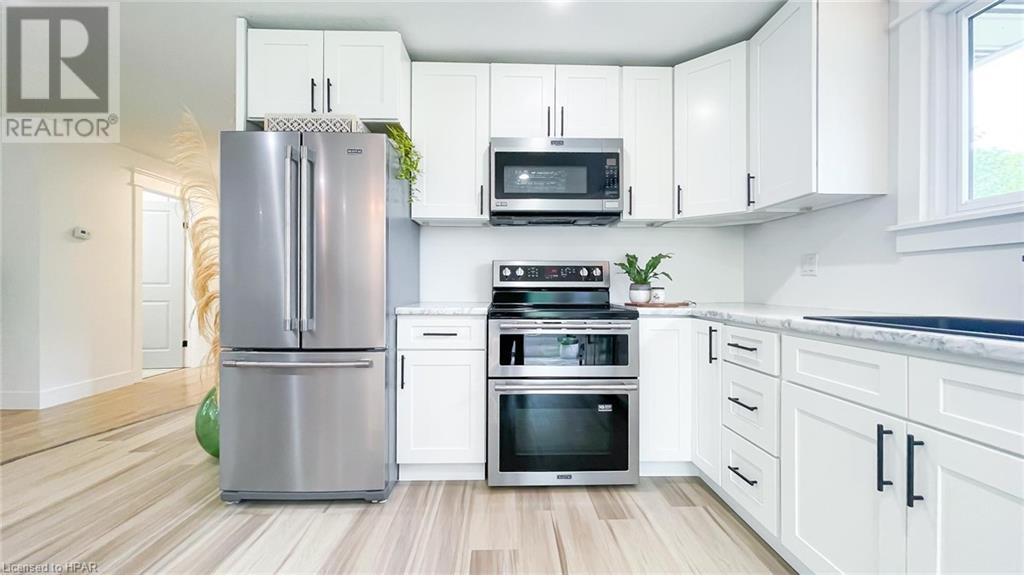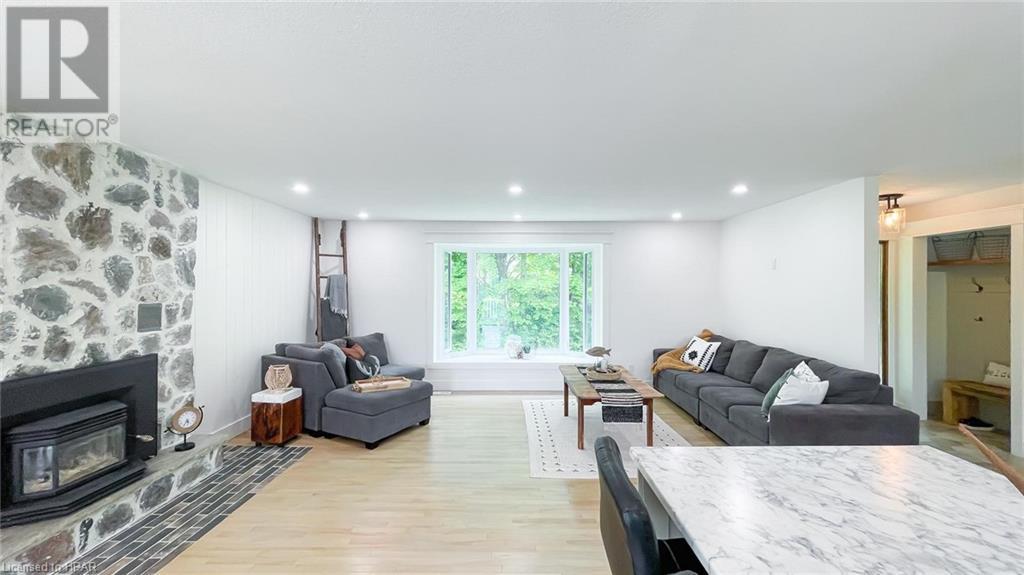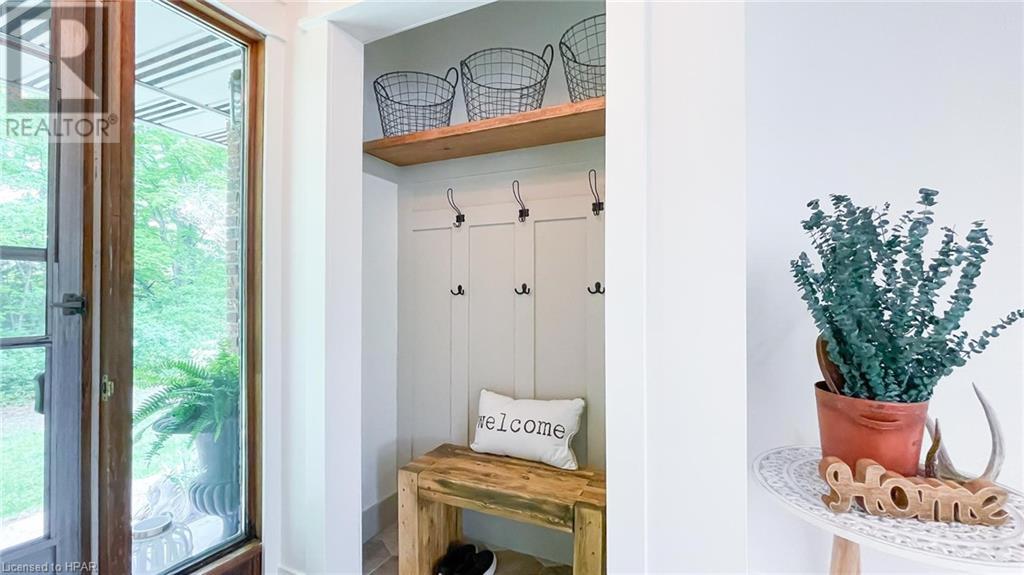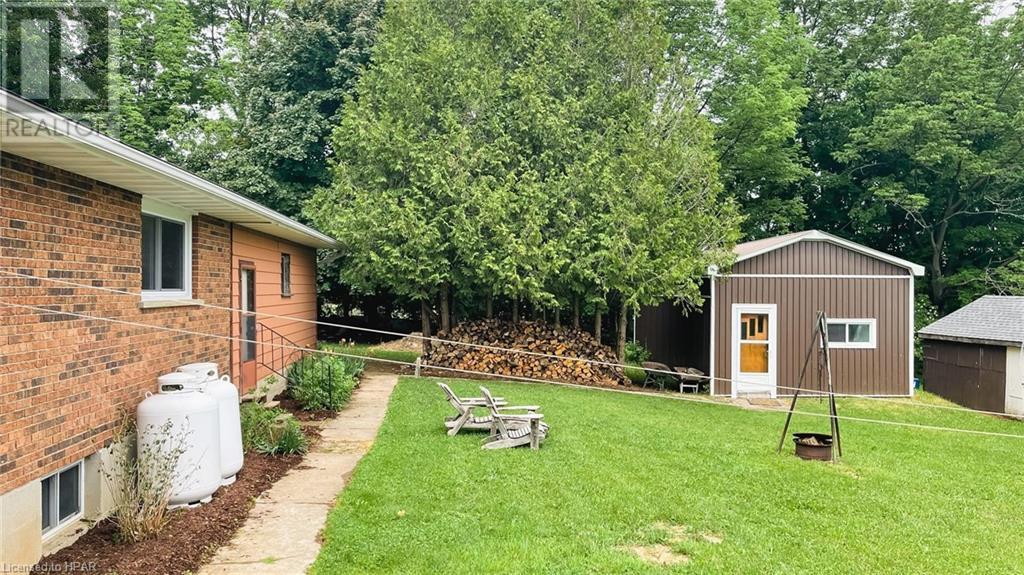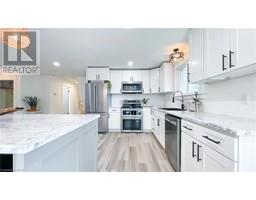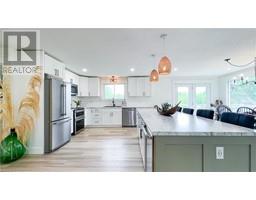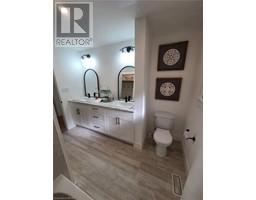115143 Grey Road 3 Chatsworth, Ontario N0G 1L0
$1,199,900
Welcome to the Country! 115143 Grey Road 3 is a spectacular place to call home for the whole family. Enjoy nature walks and hunting on your very own 100 acre farm consisting of 25+/- acres of workable land, 50+/- acres of mixed bush, rolling hills and wandering wildlife. The beautiful & tastefully updated 2+2 bedroom, 2 bath brick bungalow home with attached 2 car garage has seen many renovations and features ample, open & bright living space. The home is pouring with natural light, a beautifully renovated kitchen, main floor bath & beds, ample storage space and breathtaking views of the countryside out your back door. The list of upgrades are endless and include new flooring, lighting, plumbing, wiring, fixtures-tubs, sinks, faucets & vanities throughout. The exterior is complete with tasteful landscaping and endless privacy. The detached 16’x32’ insulated shed is the handyperson’s dream, while the green-thumb in the family will be pleased to have their very own greenhouse. This is Country living & privacy at its best! Conveniently located on a paved road 30 minutes to Owen Sound, Port Elgin & Southampton, 45 minutes to Bruce Power, and under an hour to the Blue Mountains. Call your REALTOR® today to view what could be your new country oasis, 115143 Grey Road 3! (id:50886)
Property Details
| MLS® Number | 40655674 |
| Property Type | Agriculture |
| CommunityFeatures | School Bus |
| FarmType | Hobby Farm |
| Features | Crushed Stone Driveway, Sump Pump, Automatic Garage Door Opener |
| ParkingSpaceTotal | 8 |
| Structure | Greenhouse, Shed |
Building
| BathroomTotal | 2 |
| BedroomsAboveGround | 2 |
| BedroomsBelowGround | 2 |
| BedroomsTotal | 4 |
| Appliances | Central Vacuum - Roughed In, Dishwasher, Dryer, Microwave, Stove, Water Softener, Washer |
| ArchitecturalStyle | Bungalow |
| BasementDevelopment | Partially Finished |
| BasementType | Full (partially Finished) |
| CoolingType | None |
| ExteriorFinish | Brick |
| FireProtection | Smoke Detectors |
| FireplaceFuel | Wood,wood |
| FireplacePresent | Yes |
| FireplaceTotal | 2 |
| FireplaceType | Stove,other - See Remarks |
| HeatingFuel | Propane |
| HeatingType | Forced Air, Stove |
| StoriesTotal | 1 |
| SizeInterior | 2600 Sqft |
| UtilityWater | Drilled Well |
Parking
| Attached Garage |
Land
| Acreage | Yes |
| Sewer | Septic System |
| SizeFrontage | 1002 Ft |
| SizeIrregular | 100.9 |
| SizeTotal | 100.9 Ac|101+ Acres |
| SizeTotalText | 100.9 Ac|101+ Acres |
| ZoningDescription | A1 & Ep & W |
Rooms
| Level | Type | Length | Width | Dimensions |
|---|---|---|---|---|
| Basement | Workshop | 13'11'' x 7'7'' | ||
| Basement | Utility Room | 9'10'' x 6'5'' | ||
| Basement | Recreation Room | 27'9'' x 15'8'' | ||
| Basement | Laundry Room | 9'5'' x 6'11'' | ||
| Basement | Bedroom | 13'4'' x 9'9'' | ||
| Basement | Bedroom | 13'7'' x 7'10'' | ||
| Basement | 3pc Bathroom | 5'11'' x 13'7'' | ||
| Main Level | Bedroom | 13'4'' x 18'1'' | ||
| Main Level | Living Room | 14'9'' x 18'9'' | ||
| Main Level | Kitchen | 13'9'' x 15'11'' | ||
| Main Level | Dining Room | 13'9'' x 10'8'' | ||
| Main Level | Bedroom | 14'10'' x 13'8'' | ||
| Main Level | 5pc Bathroom | 10'4'' x 8'3'' |
Utilities
| Electricity | Available |
https://www.realtor.ca/real-estate/27502181/115143-grey-road-3-chatsworth-twp
Interested?
Contact us for more information
Sam Mcgill
Broker
Branch: 296 Josephine St
Wingham, Ontario N0G 2W0






